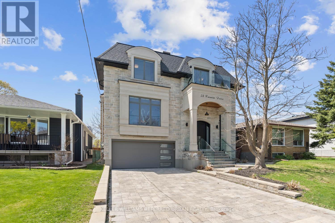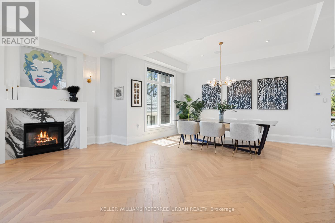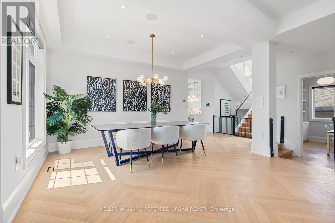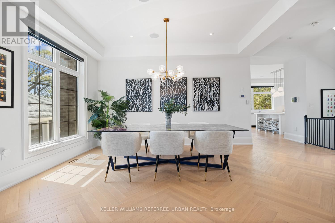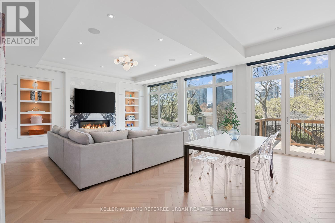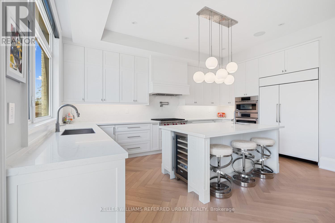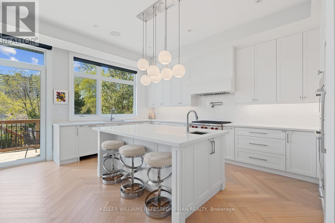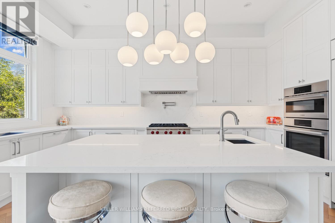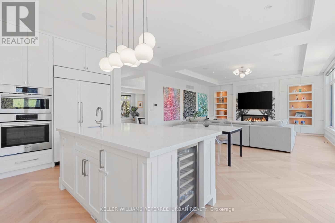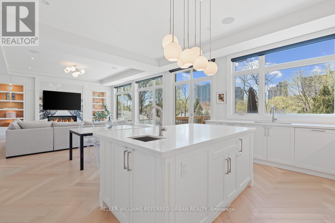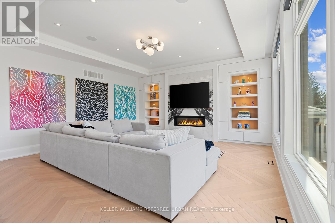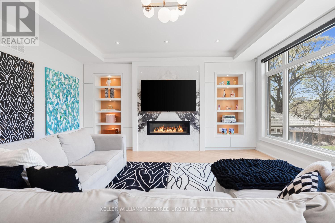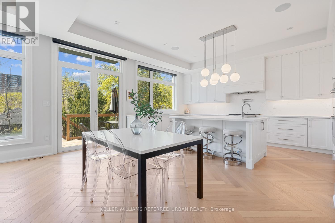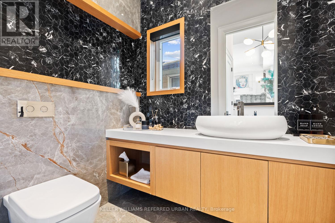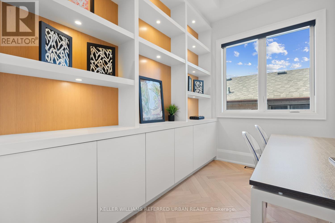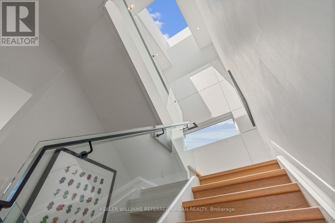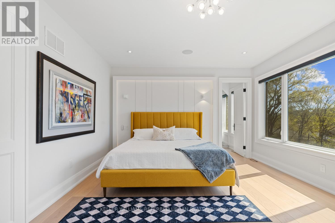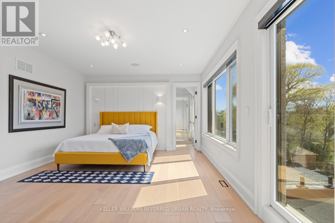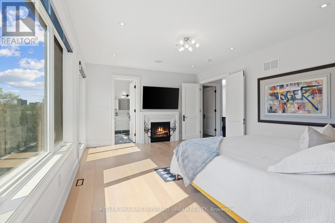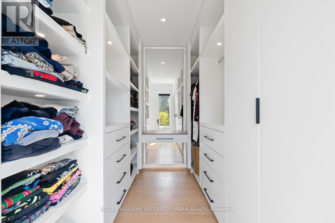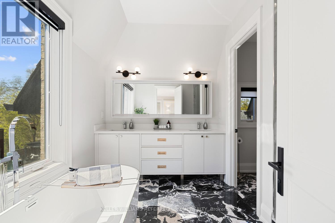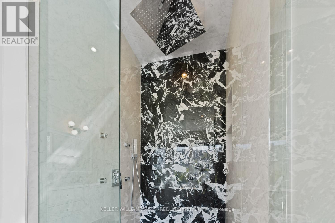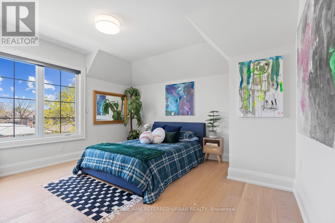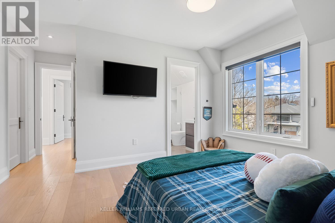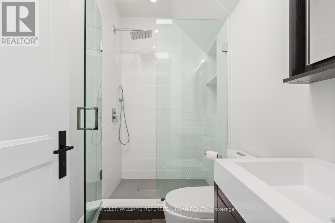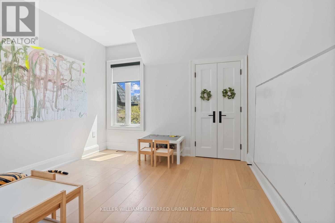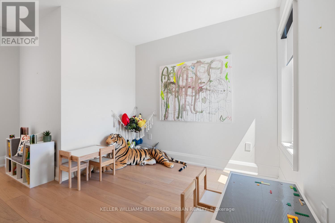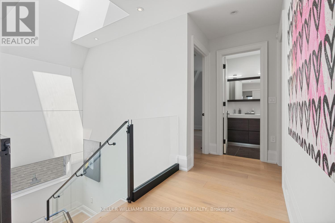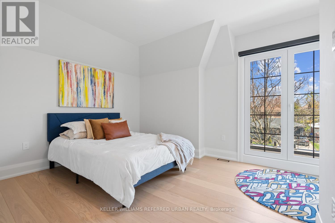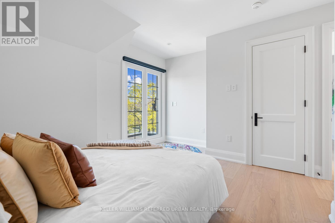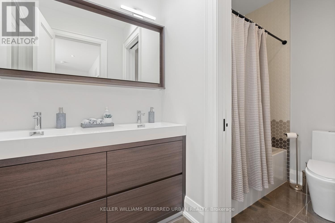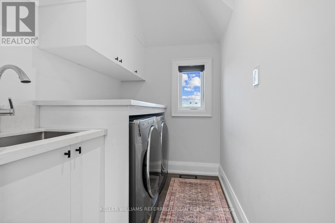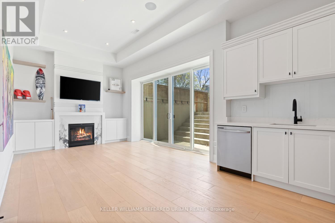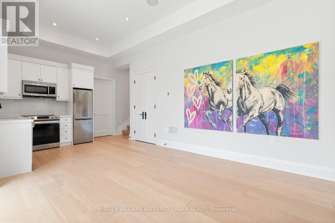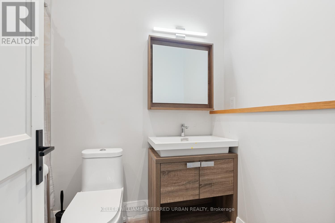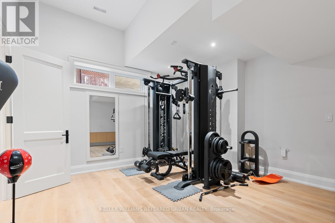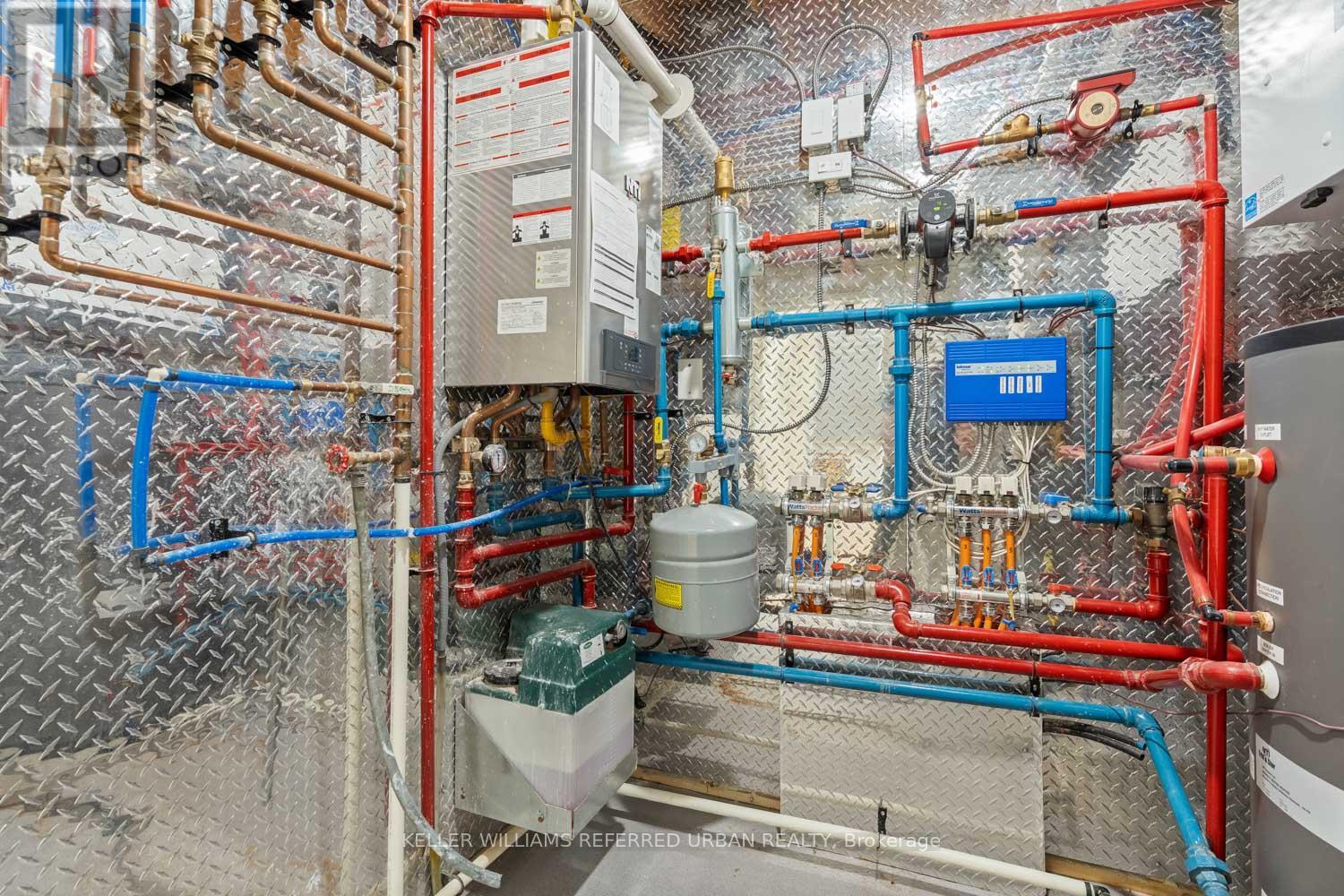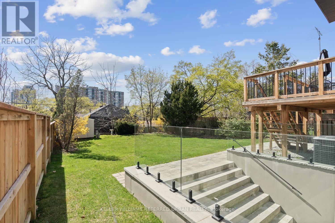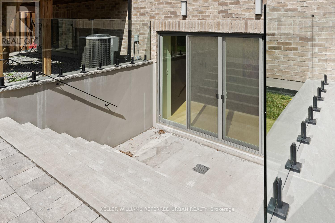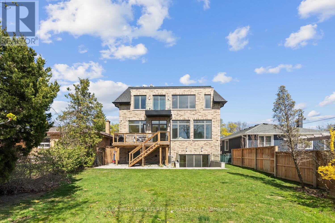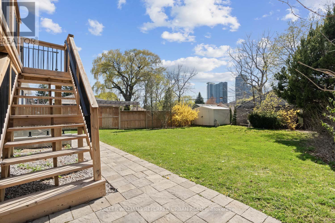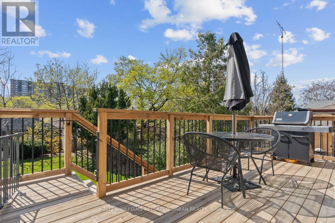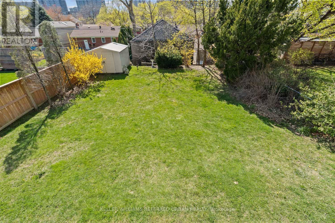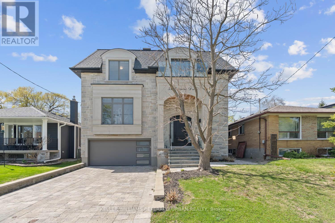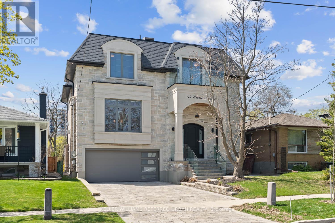6 Bedroom
5 Bathroom
2,500 - 3,000 ft2
Fireplace
Central Air Conditioning
Forced Air
$3,389,000
A stunning fusion of form and function, this custom-built residence showcases a design-forward aesthetic with impeccable craftsmanship throughout. Featuring white oak herringbone floors, soaring 10-ft ceilings on the main level, built-in speakers, and full smart home integration. The chefs kitchen is a showpiece outfitted with premium Sub-Zero, Wolf, and Bosch appliances, a massive eat-in island with bar sink and wine fridge, and seamlessly connected to a spacious family room and sunlit breakfast area. Custom millwork and thoughtful finishes elevate every room. The primary retreat offers a private balcony, dream walk-in closet, and spa-inspired ensuite. The 11-ft lower level impresses with an oversized walkout and a fully wired home theatre. Every inch of this home is curated, considered, and crafted to impress (id:26049)
Property Details
|
MLS® Number
|
W12113543 |
|
Property Type
|
Single Family |
|
Community Name
|
Islington-City Centre West |
|
Amenities Near By
|
Park, Place Of Worship, Public Transit, Schools |
|
Parking Space Total
|
4 |
Building
|
Bathroom Total
|
5 |
|
Bedrooms Above Ground
|
4 |
|
Bedrooms Below Ground
|
2 |
|
Bedrooms Total
|
6 |
|
Appliances
|
Oven - Built-in, Range, Dishwasher, Dryer, Freezer, Hood Fan, Microwave, Oven, Alarm System, Washer, Whirlpool, Window Coverings, Wine Fridge, Refrigerator |
|
Basement Development
|
Finished |
|
Basement Features
|
Walk-up |
|
Basement Type
|
N/a (finished) |
|
Construction Style Attachment
|
Detached |
|
Cooling Type
|
Central Air Conditioning |
|
Exterior Finish
|
Stone |
|
Fire Protection
|
Security System |
|
Fireplace Present
|
Yes |
|
Fireplace Total
|
4 |
|
Flooring Type
|
Hardwood |
|
Foundation Type
|
Concrete |
|
Half Bath Total
|
1 |
|
Heating Fuel
|
Natural Gas |
|
Heating Type
|
Forced Air |
|
Stories Total
|
2 |
|
Size Interior
|
2,500 - 3,000 Ft2 |
|
Type
|
House |
|
Utility Water
|
Municipal Water |
Parking
Land
|
Acreage
|
No |
|
Fence Type
|
Fenced Yard |
|
Land Amenities
|
Park, Place Of Worship, Public Transit, Schools |
|
Sewer
|
Sanitary Sewer |
|
Size Depth
|
139 Ft ,9 In |
|
Size Frontage
|
45 Ft |
|
Size Irregular
|
45 X 139.8 Ft |
|
Size Total Text
|
45 X 139.8 Ft |
Rooms
| Level |
Type |
Length |
Width |
Dimensions |
|
Second Level |
Primary Bedroom |
5.5 m |
4.3 m |
5.5 m x 4.3 m |
|
Second Level |
Bedroom 2 |
3.8 m |
3.5 m |
3.8 m x 3.5 m |
|
Second Level |
Bedroom 3 |
3.5 m |
4.6 m |
3.5 m x 4.6 m |
|
Second Level |
Bedroom 4 |
3.45 m |
5.6 m |
3.45 m x 5.6 m |
|
Basement |
Bedroom |
3.6 m |
3.6 m |
3.6 m x 3.6 m |
|
Basement |
Media |
4.2 m |
4.9 m |
4.2 m x 4.9 m |
|
Basement |
Recreational, Games Room |
7 m |
3.7 m |
7 m x 3.7 m |
|
Main Level |
Living Room |
5.64 m |
3.5 m |
5.64 m x 3.5 m |
|
Main Level |
Dining Room |
4.6 m |
2.9 m |
4.6 m x 2.9 m |
|
Main Level |
Family Room |
5.5 m |
5.9 m |
5.5 m x 5.9 m |
|
Main Level |
Kitchen |
4.8 m |
3.4 m |
4.8 m x 3.4 m |
|
Main Level |
Office |
3.5 m |
2.1 m |
3.5 m x 2.1 m |

