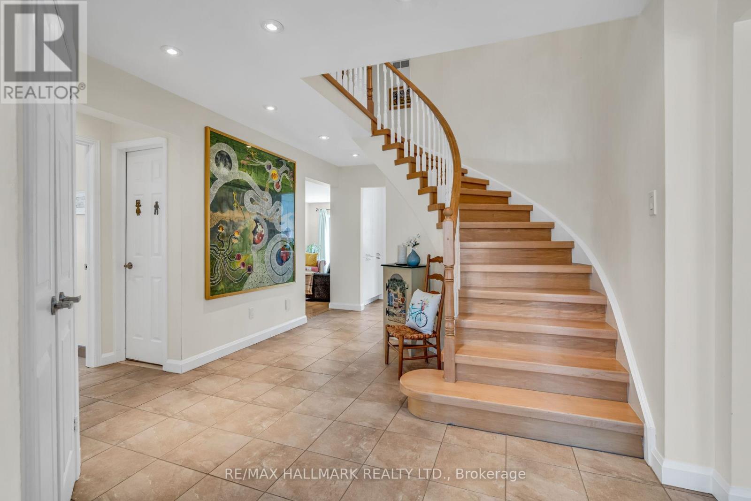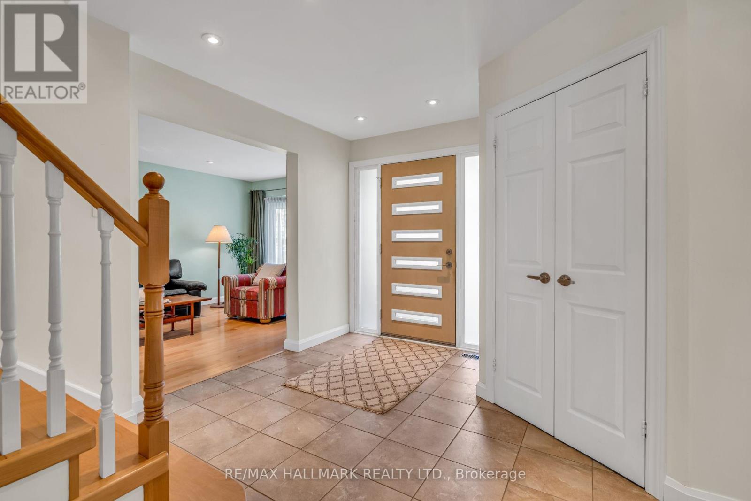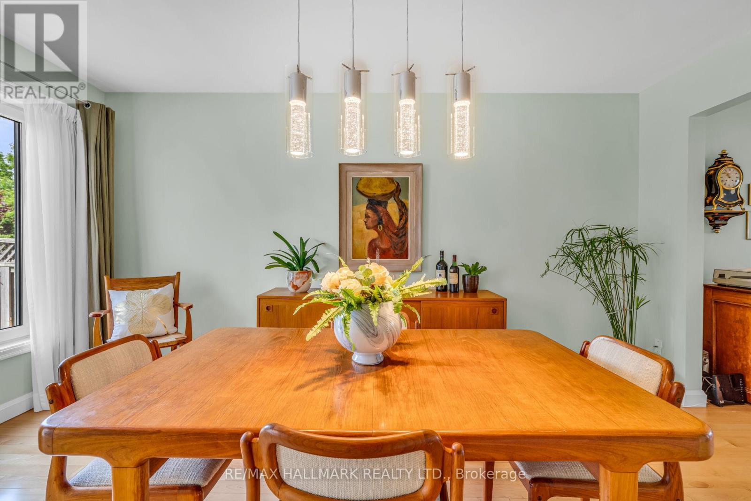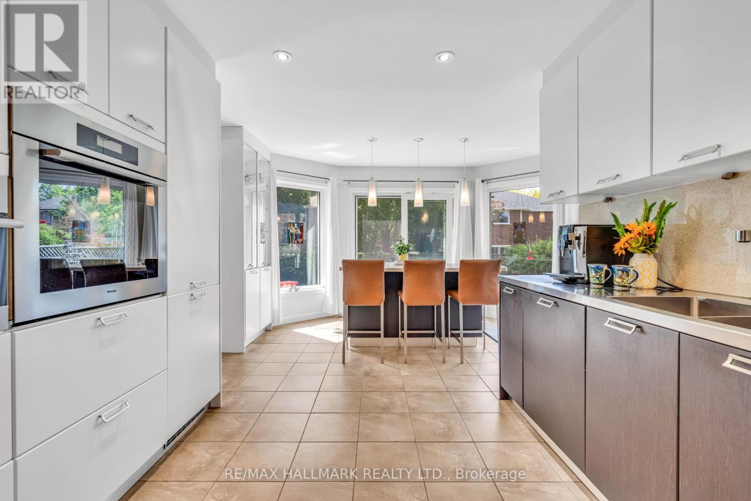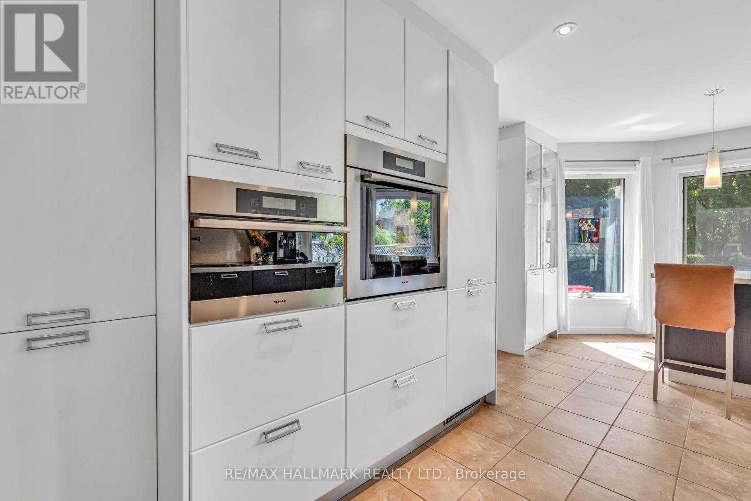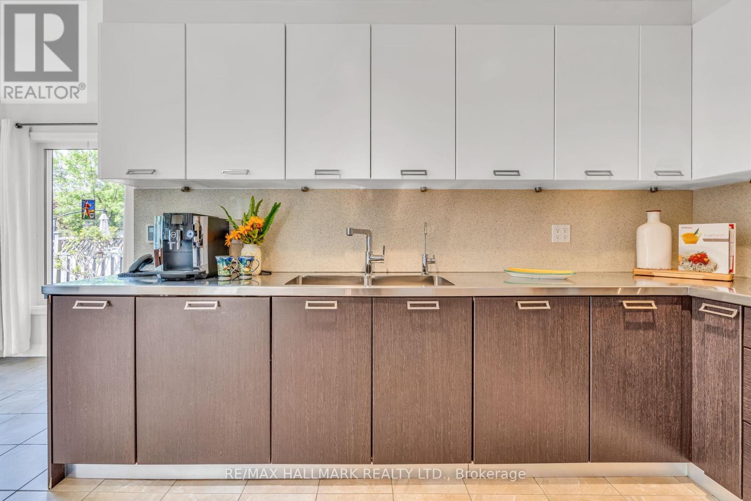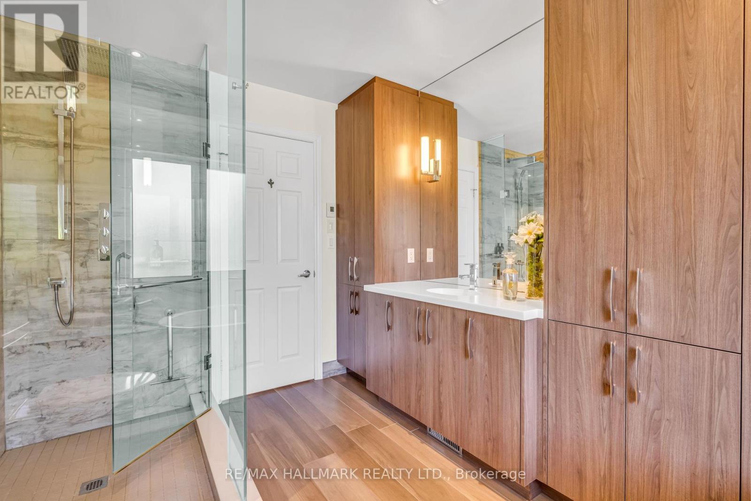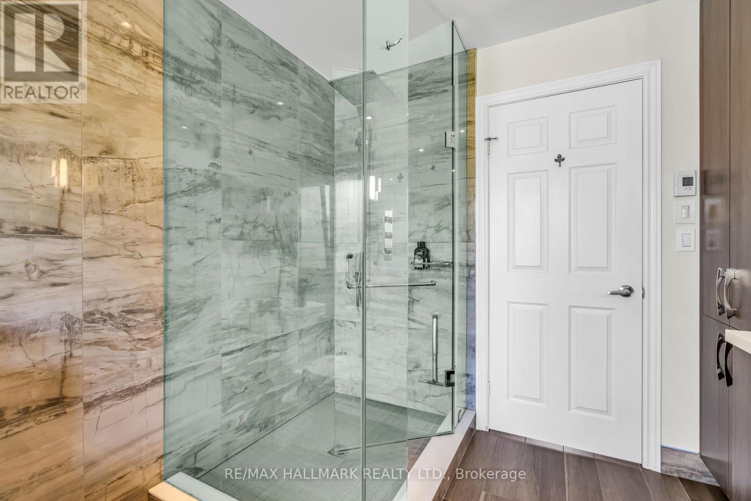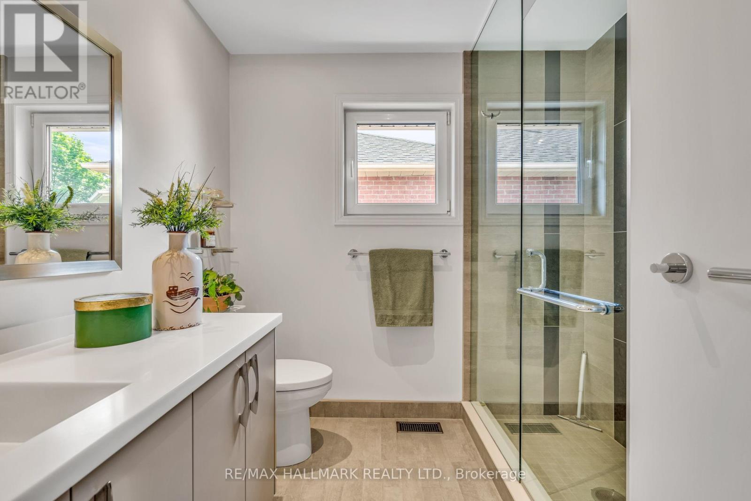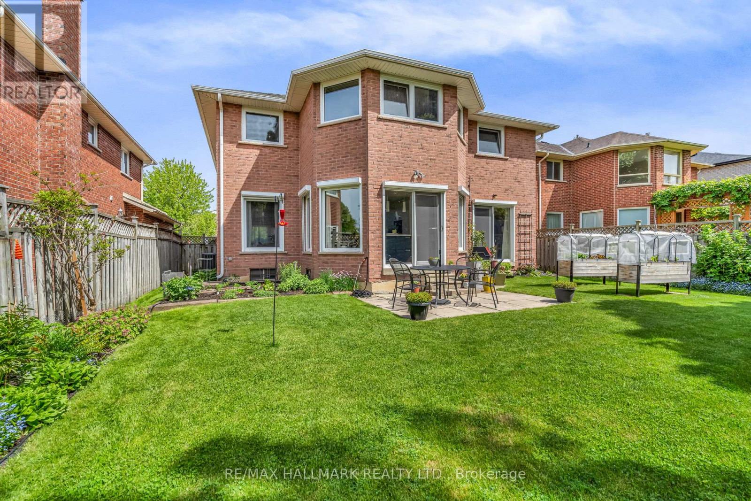4 Bedroom
3 Bathroom
2,500 - 3,000 ft2
Fireplace
Central Air Conditioning
Forced Air
Landscaped
$1,550,000
*Wow*Absolutely Stunning Beauty in the Heart of Markham*Nestled On A Quiet, Family-Friendly Street Close to All Amenities!*Beautiful Curb Appeal with Long Driveway (No Sidewalk!) & Lush Landscaped Gardens*Step Through The Elegant New Front Door with Frosted Transom Windows Into A Bright & Airy Open Concept Layout Featuring Gleaming Hardwood Floors, Bay Windows & Stylish Pot Lights Throughout*The Gorgeous Gourmet Kitchen is a Chef's Dream Showcasing Built-In Miele Appliances, Sleek Stainless Steel Countertops, Custom Backsplash, Valance Lighting, Pantry, Centre Island, Breakfast Bar & Walkout To Your Private Backyard Paradise!*Relax In The Inviting Family Room With A Custom Glass-Door Fireplace Set Against A Striking Porcelain Accent Wall, Plus A Second Walkout to The Patio For Effortless Indoor-Outdoor Living*The Luxurious Primary Suite Offers A Serene Retreat With an Oversized Sitting Area, Walk-In Closet, Built-In Closet Organizers & A 4-Piece Spa Ensuite Complete With A Glass Shower, Floating Soaker Tub, Custom Cabinetry & Sconce Lighting*All 4 Bedrooms Are Generously Sized & Every Bathroom Has Been Tastefully Renovated With Modern Finishes*Convenient Main Floor Laundry Room With Stainless Steel Sink & Separate Side Entrance*The Fully-Fenced Backyard is Your Own Private Oasis Perfect for Summer BBQ's, Kids at Play or Simply Soaking Up The Sun!*All Large Main Floor Windows Are Fitted With Manual Sun Shades for Daytime Private & Energy Efficiency*This Home Is The Total Package: Style, Funtion & Location!*Put This Beauty On Your Must-See List Today!* (id:26049)
Property Details
|
MLS® Number
|
N12196230 |
|
Property Type
|
Single Family |
|
Community Name
|
Markham Village |
|
Amenities Near By
|
Park, Place Of Worship, Public Transit, Schools |
|
Community Features
|
Community Centre |
|
Features
|
Carpet Free |
|
Parking Space Total
|
6 |
|
Structure
|
Patio(s) |
Building
|
Bathroom Total
|
3 |
|
Bedrooms Above Ground
|
4 |
|
Bedrooms Total
|
4 |
|
Amenities
|
Fireplace(s) |
|
Appliances
|
Oven - Built-in, Range, Water Softener, Water Purifier, Dishwasher, Dryer, Oven, Stove, Washer, Refrigerator |
|
Basement Development
|
Unfinished |
|
Basement Type
|
N/a (unfinished) |
|
Construction Style Attachment
|
Detached |
|
Cooling Type
|
Central Air Conditioning |
|
Exterior Finish
|
Brick |
|
Fireplace Present
|
Yes |
|
Fireplace Total
|
1 |
|
Flooring Type
|
Hardwood |
|
Foundation Type
|
Poured Concrete |
|
Half Bath Total
|
1 |
|
Heating Fuel
|
Natural Gas |
|
Heating Type
|
Forced Air |
|
Stories Total
|
2 |
|
Size Interior
|
2,500 - 3,000 Ft2 |
|
Type
|
House |
|
Utility Water
|
Municipal Water |
Parking
Land
|
Acreage
|
No |
|
Fence Type
|
Fenced Yard |
|
Land Amenities
|
Park, Place Of Worship, Public Transit, Schools |
|
Landscape Features
|
Landscaped |
|
Sewer
|
Sanitary Sewer |
|
Size Depth
|
112 Ft ,4 In |
|
Size Frontage
|
48 Ft ,1 In |
|
Size Irregular
|
48.1 X 112.4 Ft |
|
Size Total Text
|
48.1 X 112.4 Ft |
Rooms
| Level |
Type |
Length |
Width |
Dimensions |
|
Second Level |
Primary Bedroom |
|
|
Measurements not available |
|
Second Level |
Bedroom 2 |
|
|
Measurements not available |
|
Second Level |
Bedroom 3 |
|
|
Measurements not available |
|
Second Level |
Bedroom 4 |
|
|
Measurements not available |
|
Main Level |
Living Room |
|
|
Measurements not available |
|
Main Level |
Dining Room |
|
|
Measurements not available |
|
Main Level |
Family Room |
|
|
Measurements not available |
|
Main Level |
Kitchen |
|
|
Measurements not available |
|
Main Level |
Eating Area |
|
|
Measurements not available |





