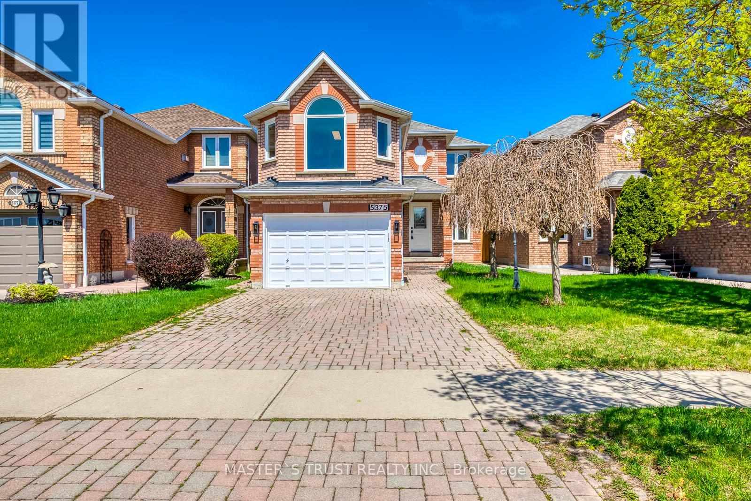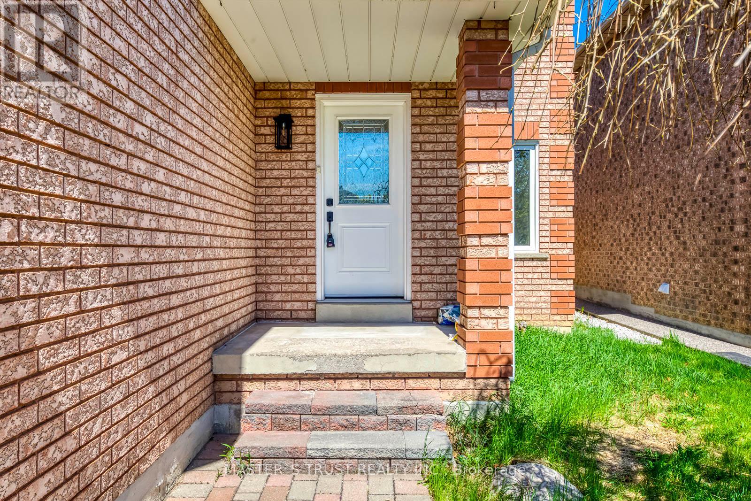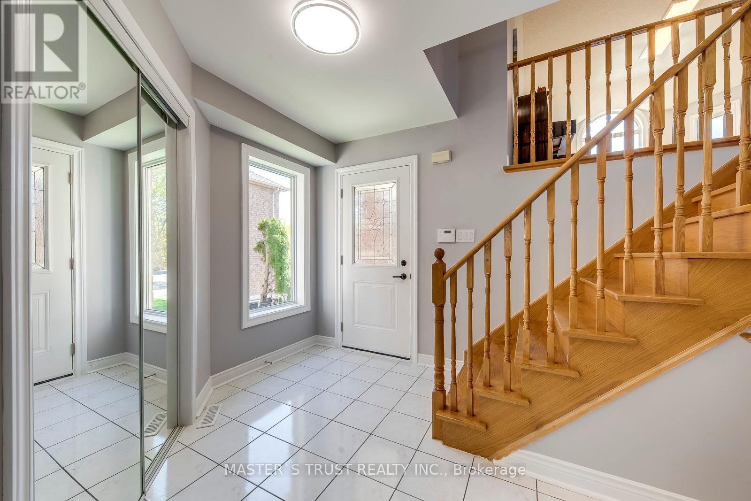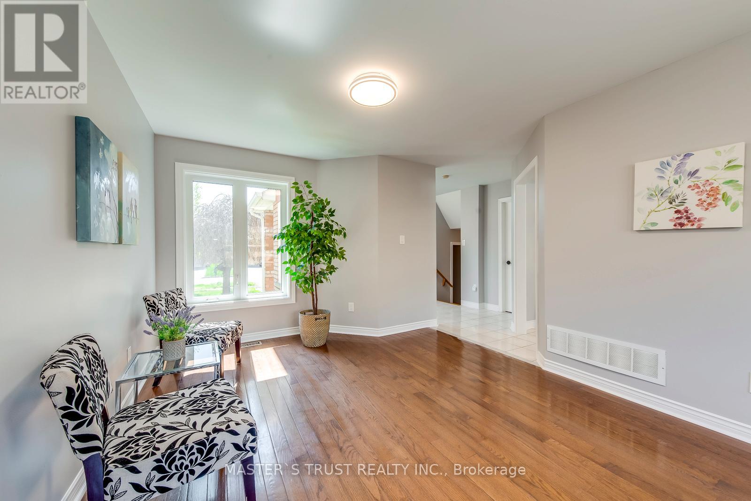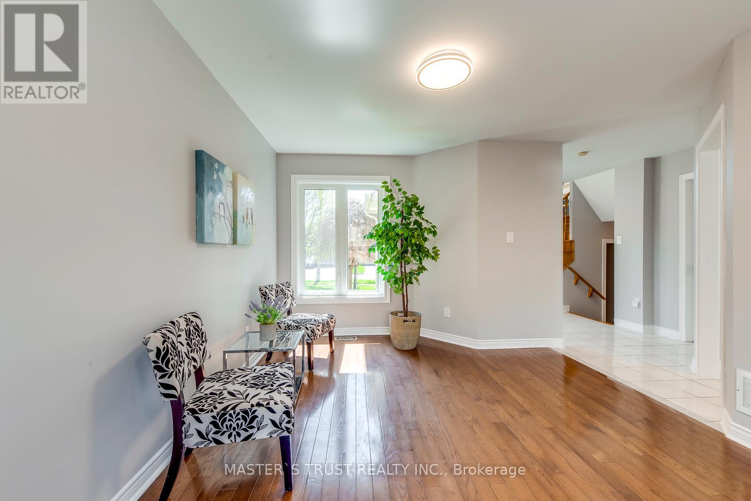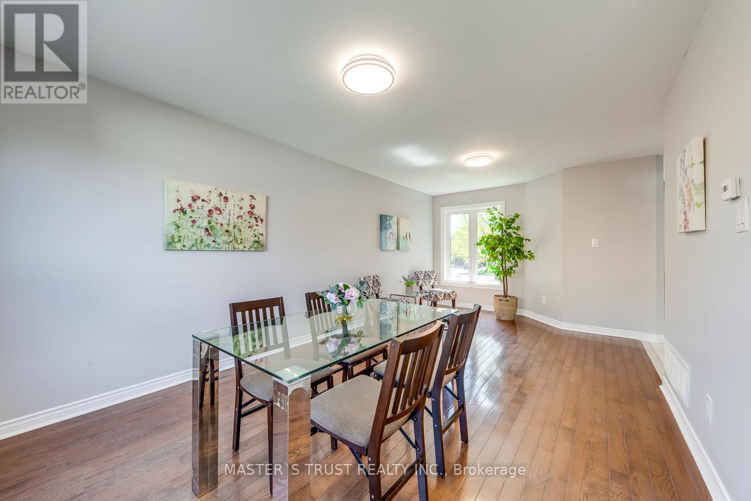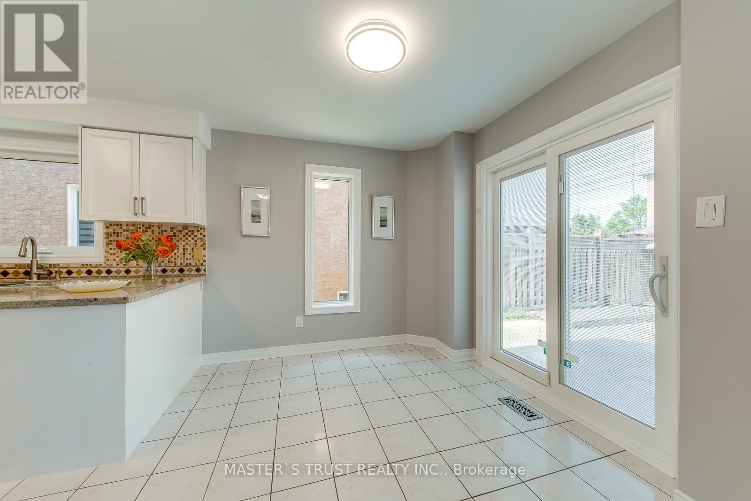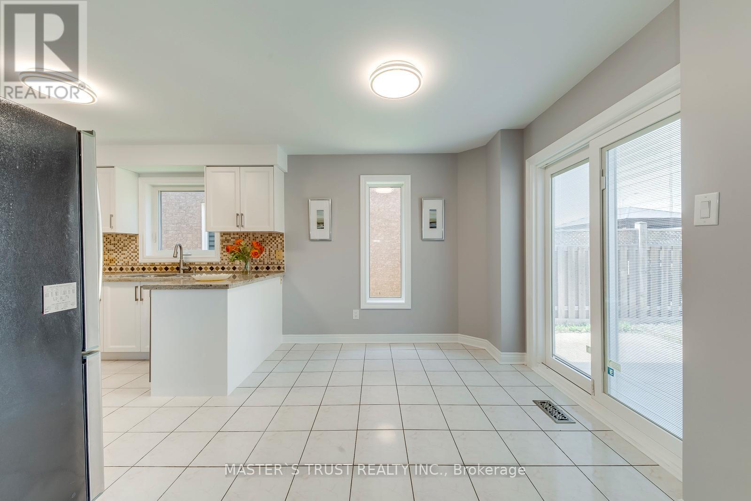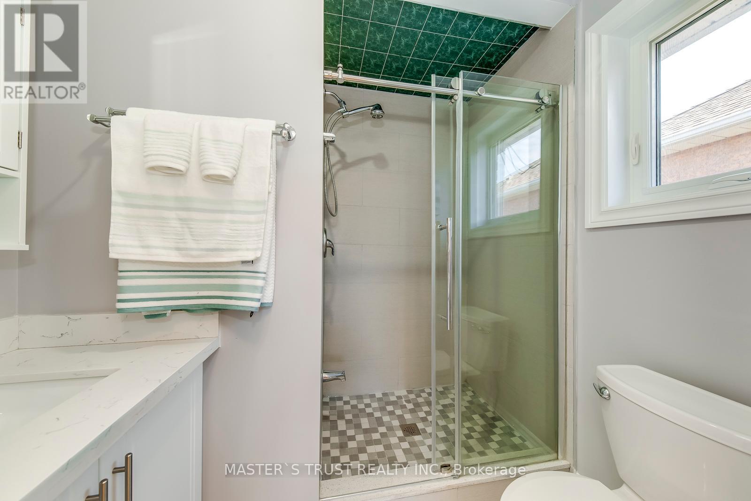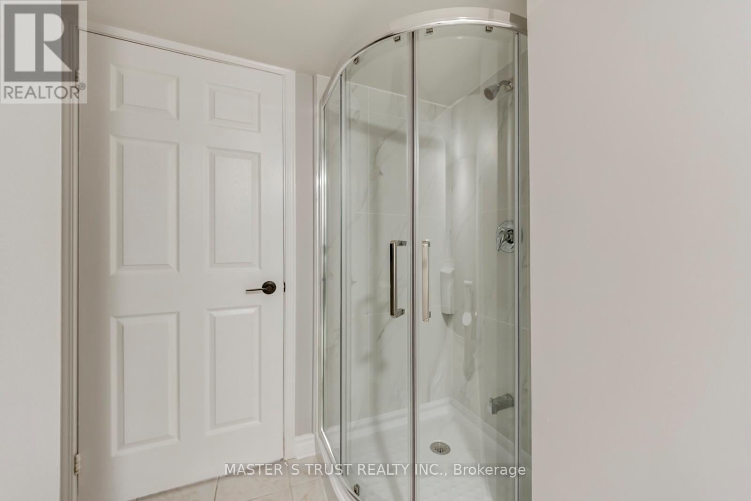4 Bedroom
4 Bathroom
1,500 - 2,000 ft2
Fireplace
Central Air Conditioning
Forced Air
$1,249,900
Large 3 Bedroom Detached Home In Quiet Court, Most Desirable Location, Open Concept, Combined Living & Dining Room, Family Room With Gas Fireplace, Large Kitchen & Breakfast Area Open To The Back Yard, Fully Finished Basement With A Separate Entrance From Garage, Interlock Walkway to Full Backyard. W/O To Large Fully Fenced Back Yard, Master Ensuite. Two Minutes To Bus Stop, Good Schools Area. (id:26049)
Property Details
|
MLS® Number
|
W12128479 |
|
Property Type
|
Single Family |
|
Community Name
|
East Credit |
|
Amenities Near By
|
Park, Public Transit, Schools |
|
Features
|
Cul-de-sac, Carpet Free |
|
Parking Space Total
|
5 |
|
Structure
|
Shed |
Building
|
Bathroom Total
|
4 |
|
Bedrooms Above Ground
|
3 |
|
Bedrooms Below Ground
|
1 |
|
Bedrooms Total
|
4 |
|
Appliances
|
Window Coverings |
|
Basement Development
|
Finished |
|
Basement Features
|
Separate Entrance |
|
Basement Type
|
N/a (finished) |
|
Construction Style Attachment
|
Detached |
|
Cooling Type
|
Central Air Conditioning |
|
Exterior Finish
|
Brick |
|
Fireplace Present
|
Yes |
|
Flooring Type
|
Carpeted, Hardwood, Ceramic |
|
Foundation Type
|
Block |
|
Half Bath Total
|
1 |
|
Heating Fuel
|
Natural Gas |
|
Heating Type
|
Forced Air |
|
Stories Total
|
2 |
|
Size Interior
|
1,500 - 2,000 Ft2 |
|
Type
|
House |
|
Utility Water
|
Municipal Water |
Parking
Land
|
Acreage
|
No |
|
Fence Type
|
Fenced Yard |
|
Land Amenities
|
Park, Public Transit, Schools |
|
Sewer
|
Sanitary Sewer |
|
Size Depth
|
109 Ft ,10 In |
|
Size Frontage
|
34 Ft ,6 In |
|
Size Irregular
|
34.5 X 109.9 Ft |
|
Size Total Text
|
34.5 X 109.9 Ft |
Rooms
| Level |
Type |
Length |
Width |
Dimensions |
|
Second Level |
Family Room |
3.85 m |
5.95 m |
3.85 m x 5.95 m |
|
Second Level |
Primary Bedroom |
3.75 m |
3.5 m |
3.75 m x 3.5 m |
|
Second Level |
Bedroom 2 |
3 m |
3.25 m |
3 m x 3.25 m |
|
Second Level |
Bedroom 3 |
3.2 m |
2.75 m |
3.2 m x 2.75 m |
|
Basement |
Kitchen |
2.1 m |
1.8 m |
2.1 m x 1.8 m |
|
Basement |
Bathroom |
3.5 m |
3.5 m |
3.5 m x 3.5 m |
|
Basement |
Living Room |
5.25 m |
4 m |
5.25 m x 4 m |
|
Ground Level |
Living Room |
3.35 m |
6.25 m |
3.35 m x 6.25 m |
|
Ground Level |
Dining Room |
3.35 m |
6.25 m |
3.35 m x 6.25 m |
|
Ground Level |
Kitchen |
2.7 m |
2.65 m |
2.7 m x 2.65 m |
|
Ground Level |
Eating Area |
2.75 m |
3.35 m |
2.75 m x 3.35 m |

