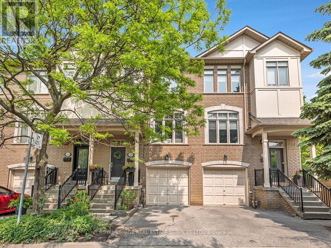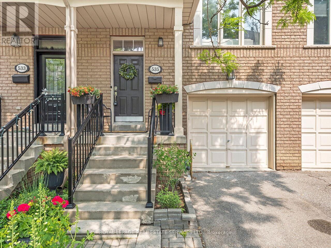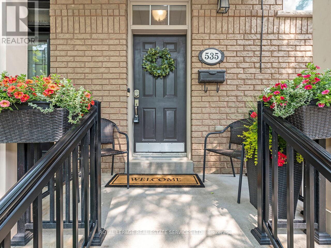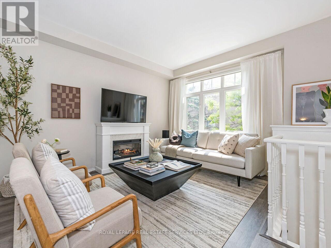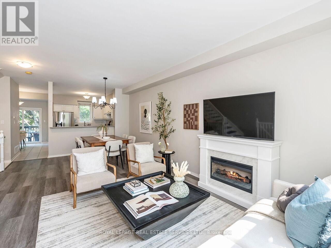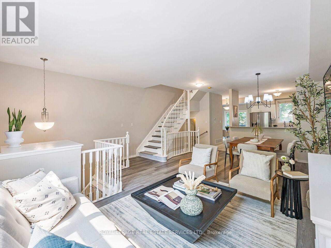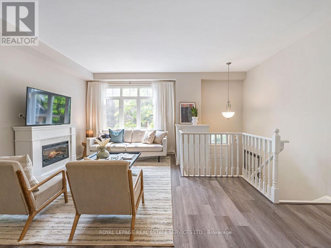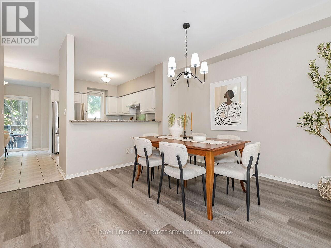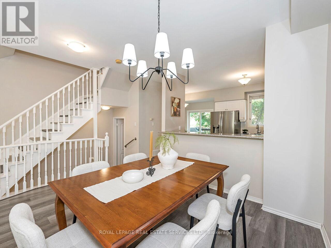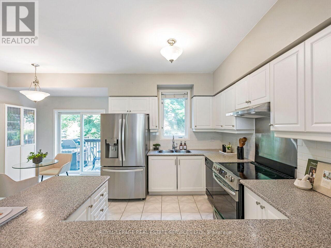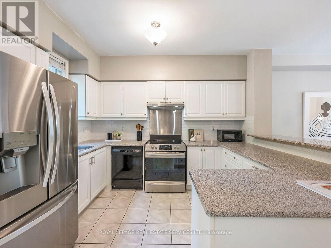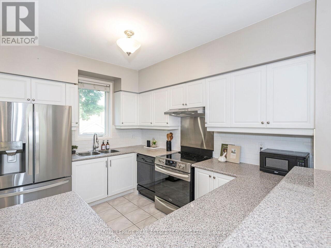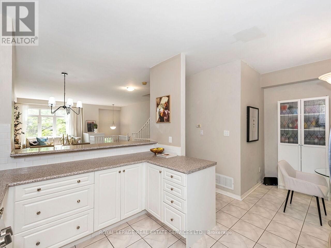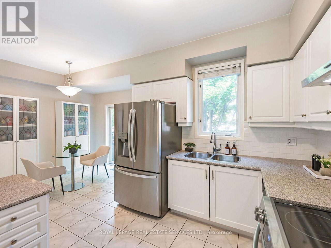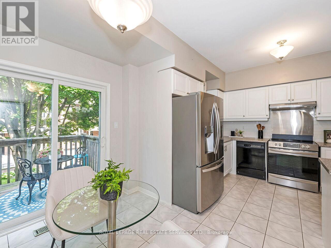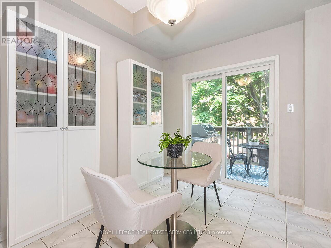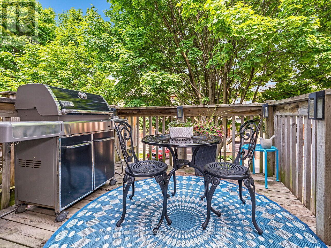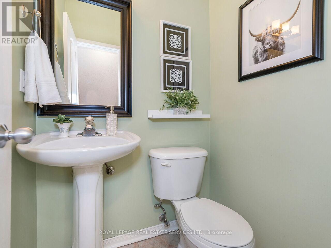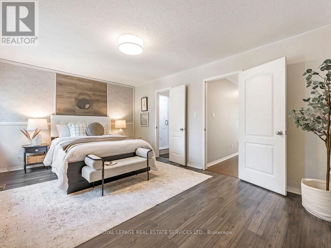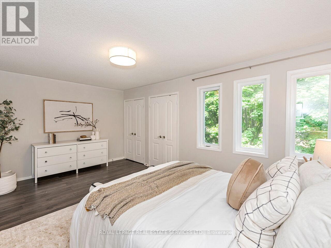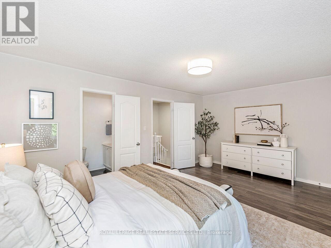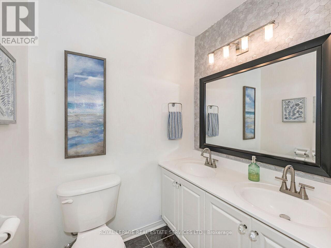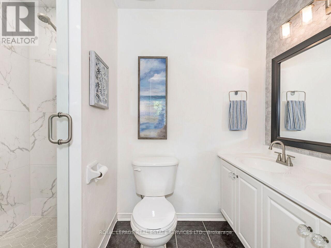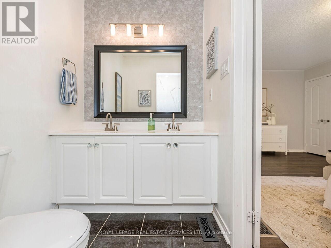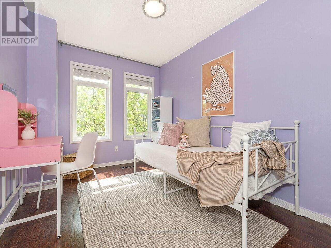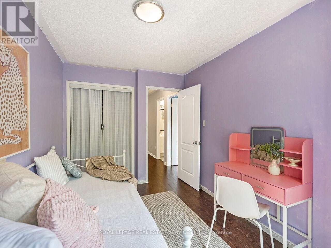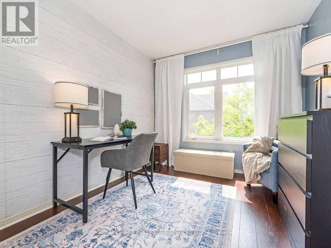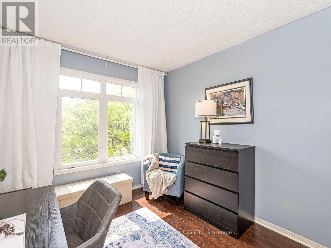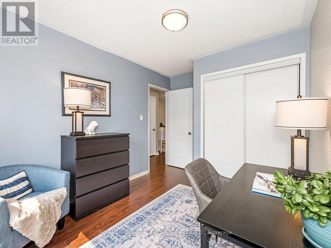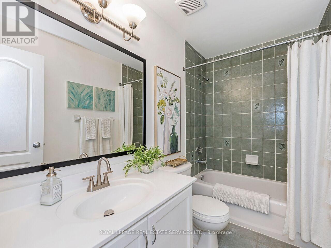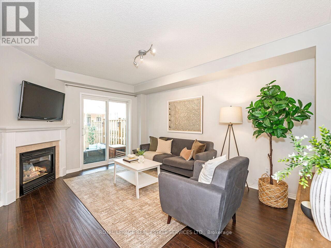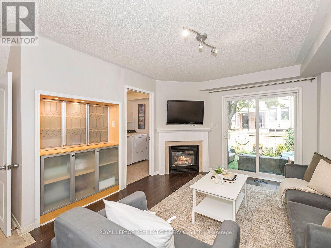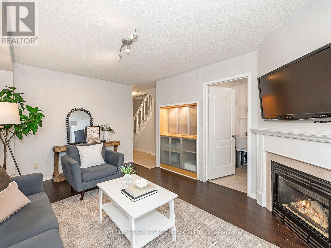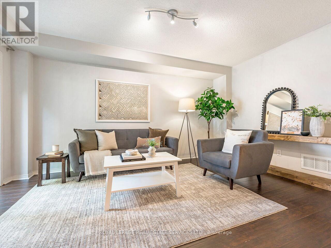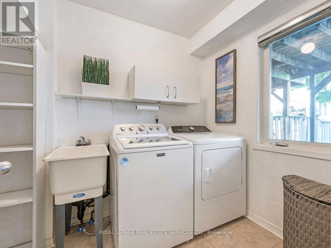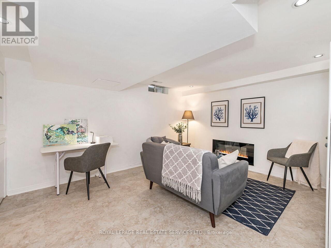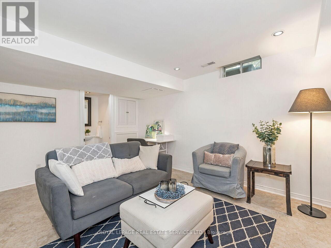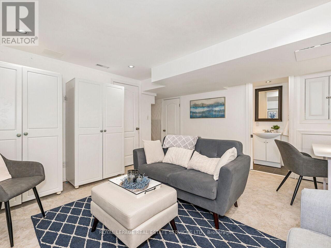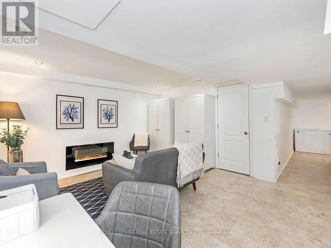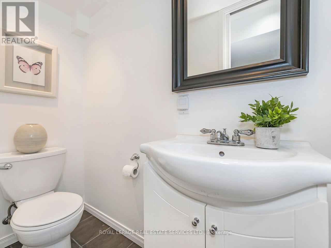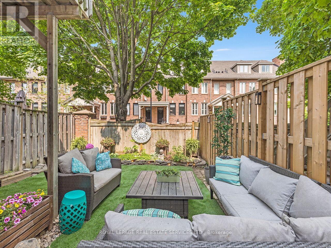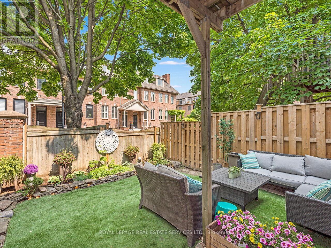535 Oxford Street Toronto, Ontario M8Y 4H2
$1,199,000Maintenance, Parking
$185 Monthly
Maintenance, Parking
$185 MonthlyBeautiful townhome in Stonegate Queensway offering three bedrooms and four bathrooms. This four-level spacious townhome on a private cul-de-sac features 9ft ceilings and has over 2,200 sq ft of living space! With many upgrades completed over the last few years including a primary bedroom ensuite with dual sinks, this opportunity offers a unique turn-key experience. The second floor is an open-concept layout combining living, dining, and kitchen. The third floor has three bedrooms with the flexibility of the third bedroom being an office or workout space. The family room is a great place to retreat for weekend movies and has a walkout to a beautifully manicured backyard. Amazing location with easy access to QEW, restaurants, steps to the TTC and Grand Avenue Park. The backyard is fully fenced in for the convenience of any pets! (id:26049)
Open House
This property has open houses!
2:00 pm
Ends at:4:00 pm
2:00 pm
Ends at:4:00 pm
Property Details
| MLS® Number | W12195921 |
| Property Type | Single Family |
| Neigbourhood | Mimico-Queensway |
| Community Name | Mimico |
| Community Features | Pet Restrictions |
| Features | Balcony |
| Parking Space Total | 2 |
Building
| Bathroom Total | 4 |
| Bedrooms Above Ground | 3 |
| Bedrooms Total | 3 |
| Appliances | Water Heater, Dishwasher, Dryer, Stove, Washer, Window Coverings, Refrigerator |
| Basement Development | Finished |
| Basement Type | N/a (finished) |
| Cooling Type | Central Air Conditioning |
| Exterior Finish | Brick |
| Fireplace Present | Yes |
| Flooring Type | Laminate |
| Half Bath Total | 2 |
| Heating Fuel | Natural Gas |
| Heating Type | Forced Air |
| Stories Total | 3 |
| Size Interior | 1,800 - 1,999 Ft2 |
| Type | Row / Townhouse |
Parking
| Garage |
Land
| Acreage | No |
Rooms
| Level | Type | Length | Width | Dimensions |
|---|---|---|---|---|
| Second Level | Living Room | 5.37 m | 3.51 m | 5.37 m x 3.51 m |
| Second Level | Dining Room | 5.37 m | 3.64 m | 5.37 m x 3.64 m |
| Second Level | Kitchen | 2.97 m | 3.51 m | 2.97 m x 3.51 m |
| Third Level | Primary Bedroom | 5.37 m | 3.51 m | 5.37 m x 3.51 m |
| Third Level | Bedroom 2 | 2.74 m | 3.78 m | 2.74 m x 3.78 m |
| Third Level | Bedroom 3 | 2.53 m | 3.49 m | 2.53 m x 3.49 m |
| Basement | Family Room | 4.35 m | 8.64 m | 4.35 m x 8.64 m |
| Ground Level | Family Room | 3.39 m | 4.58 m | 3.39 m x 4.58 m |

