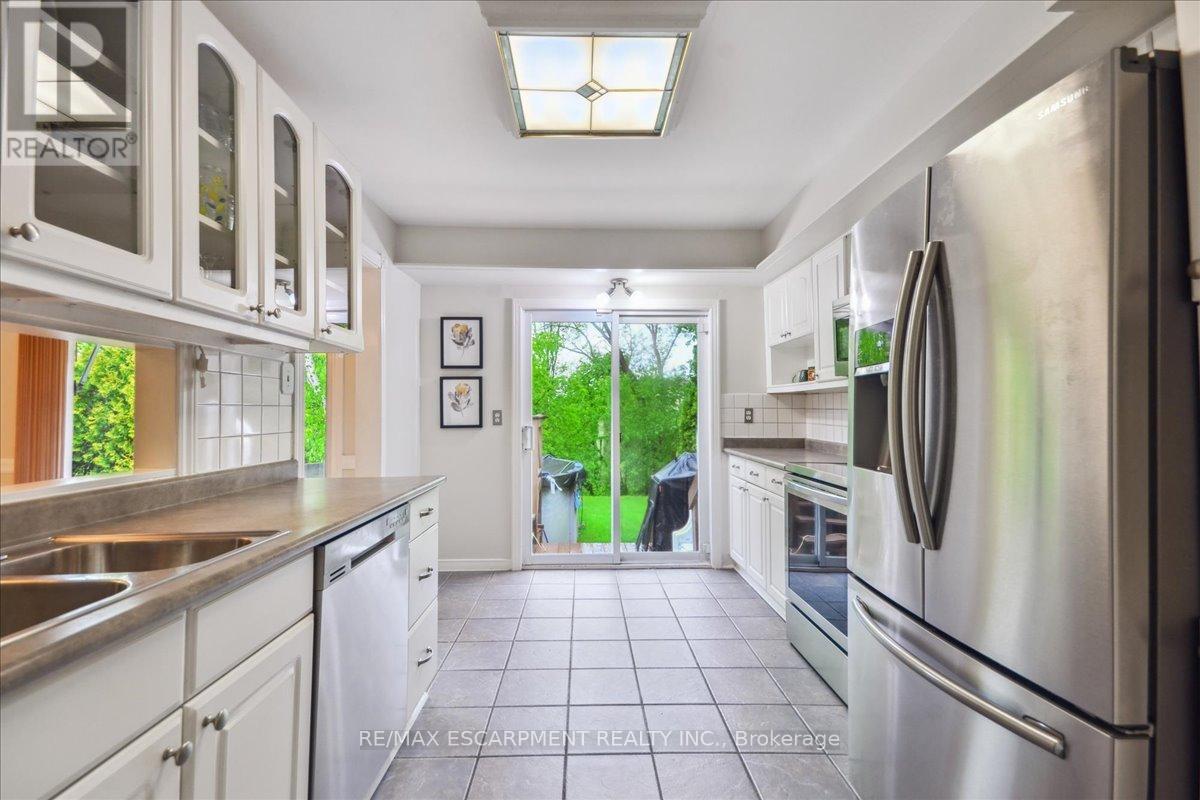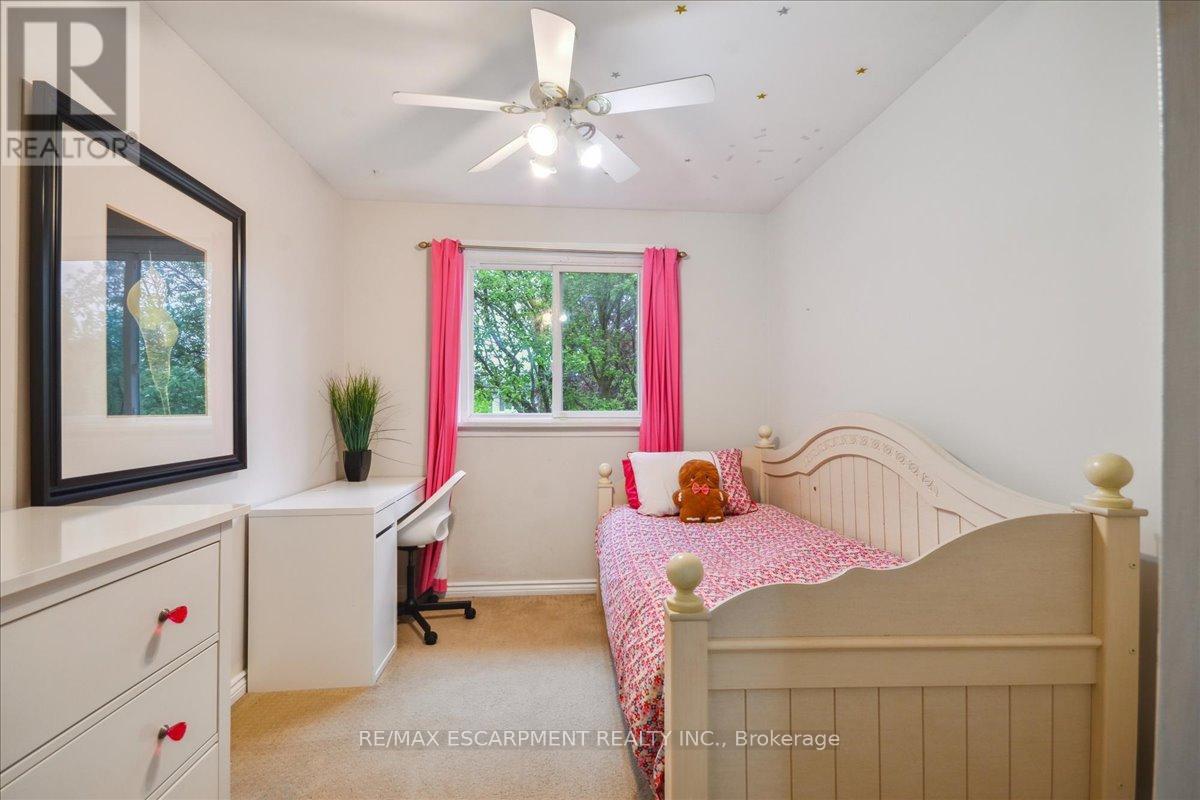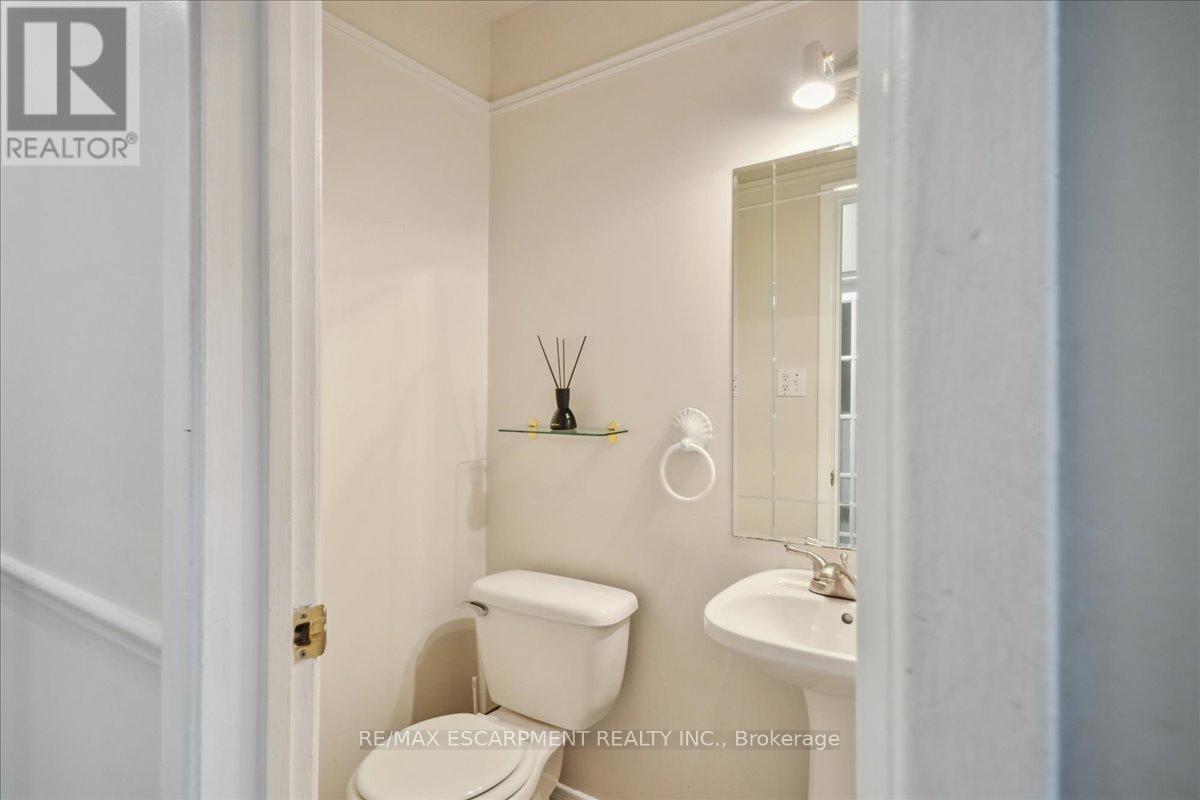3 Bedroom
3 Bathroom
1,100 - 1,500 ft2
Fireplace
Above Ground Pool
Central Air Conditioning
Forced Air
$1,299,000
Fabulous Ravine Setting With A Quiet Family Friendly Court Location Is Home To A Beautifully Maintained Four Level Side Split In Desirable College Park. Wonderful Curb Appeal With Mature Landscaping And Lush Gardens Including A Fully Fenced Large Very Private Back Garden With Double Tier Deck And Charming Garden Room. Inviting Foyer, Main Floor Family Room With Fireplace And Walk-Out To The Cozy Garden Room Are Just A Few Of The Features Of This Upgraded Home. Bright Lower Level with Oversized Rec Room and Office With 3-Piece Bathroom For Nanny or In-Law Suite. (id:26049)
Property Details
|
MLS® Number
|
W12178822 |
|
Property Type
|
Single Family |
|
Community Name
|
1003 - CP College Park |
|
Amenities Near By
|
Public Transit, Schools |
|
Equipment Type
|
Water Heater - Gas |
|
Features
|
Cul-de-sac, Hillside, Wooded Area, Sloping, Ravine, Conservation/green Belt |
|
Parking Space Total
|
3 |
|
Pool Type
|
Above Ground Pool |
|
Rental Equipment Type
|
Water Heater - Gas |
|
Structure
|
Shed |
Building
|
Bathroom Total
|
3 |
|
Bedrooms Above Ground
|
3 |
|
Bedrooms Total
|
3 |
|
Amenities
|
Fireplace(s) |
|
Appliances
|
Garage Door Opener Remote(s), Dishwasher, Dryer, Garage Door Opener, Oven, Range, Washer, Refrigerator |
|
Basement Development
|
Finished |
|
Basement Features
|
Walk Out |
|
Basement Type
|
Full (finished) |
|
Construction Style Attachment
|
Detached |
|
Construction Style Split Level
|
Sidesplit |
|
Cooling Type
|
Central Air Conditioning |
|
Exterior Finish
|
Aluminum Siding, Brick |
|
Fireplace Present
|
Yes |
|
Fireplace Total
|
1 |
|
Foundation Type
|
Poured Concrete |
|
Half Bath Total
|
1 |
|
Heating Fuel
|
Natural Gas |
|
Heating Type
|
Forced Air |
|
Size Interior
|
1,100 - 1,500 Ft2 |
|
Type
|
House |
|
Utility Water
|
Municipal Water |
Parking
|
Attached Garage
|
|
|
Garage
|
|
|
Inside Entry
|
|
Land
|
Acreage
|
No |
|
Fence Type
|
Fully Fenced, Fenced Yard |
|
Land Amenities
|
Public Transit, Schools |
|
Sewer
|
Sanitary Sewer |
|
Size Depth
|
160 Ft ,7 In |
|
Size Frontage
|
57 Ft |
|
Size Irregular
|
57 X 160.6 Ft |
|
Size Total Text
|
57 X 160.6 Ft |
|
Zoning Description
|
Rl5-0 |
Rooms
| Level |
Type |
Length |
Width |
Dimensions |
|
Second Level |
Kitchen |
3.83 m |
2.74 m |
3.83 m x 2.74 m |
|
Second Level |
Dining Room |
3.58 m |
2.43 m |
3.58 m x 2.43 m |
|
Second Level |
Living Room |
4.39 m |
4.03 m |
4.39 m x 4.03 m |
|
Third Level |
Bedroom |
4.16 m |
3.52 m |
4.16 m x 3.52 m |
|
Third Level |
Bedroom 2 |
4.11 m |
2.74 m |
4.11 m x 2.74 m |
|
Third Level |
Bedroom 3 |
3.12 m |
2.63 m |
3.12 m x 2.63 m |
|
Lower Level |
Recreational, Games Room |
4.39 m |
3.83 m |
4.39 m x 3.83 m |
|
Lower Level |
Laundry Room |
2.84 m |
2.58 m |
2.84 m x 2.58 m |
|
Ground Level |
Family Room |
5.43 m |
2.99 m |
5.43 m x 2.99 m |













































