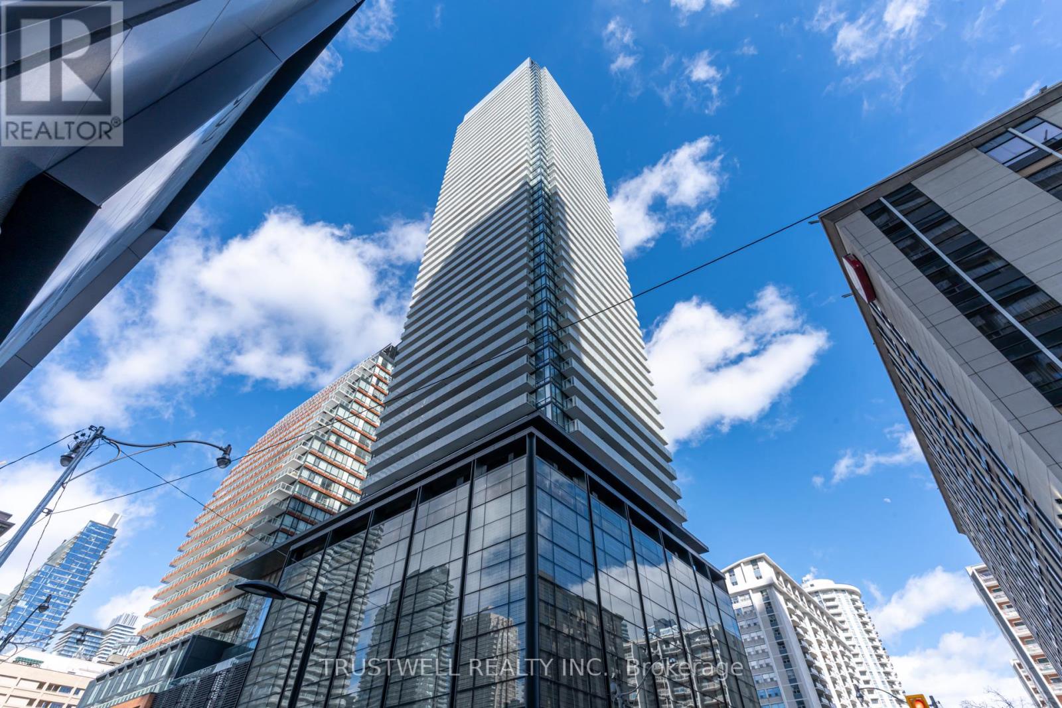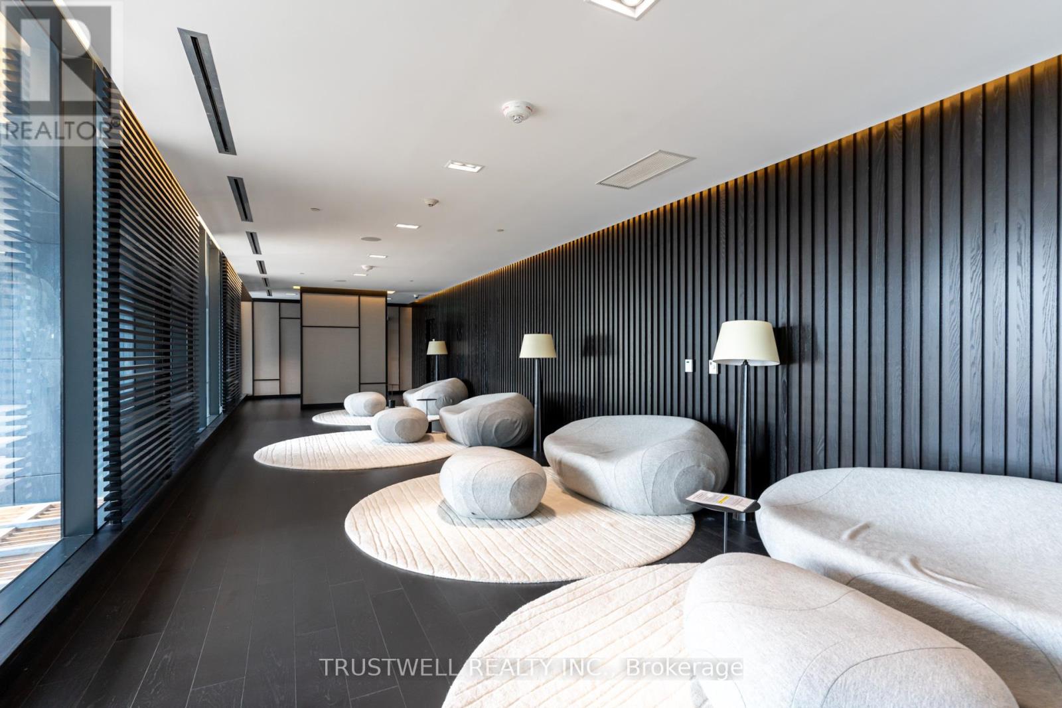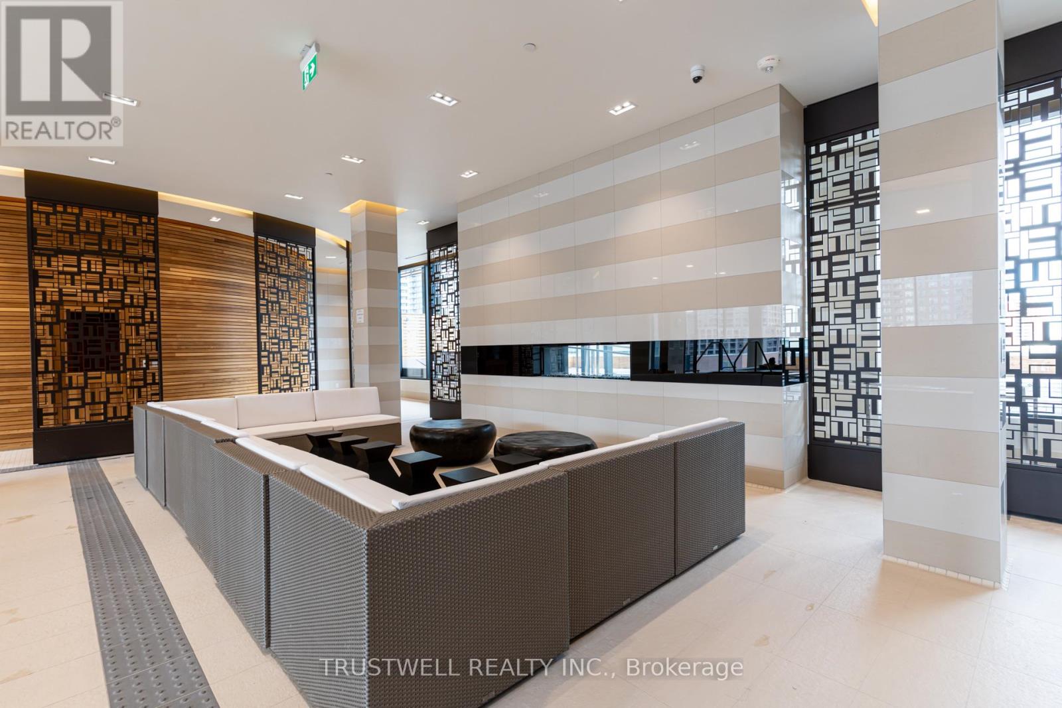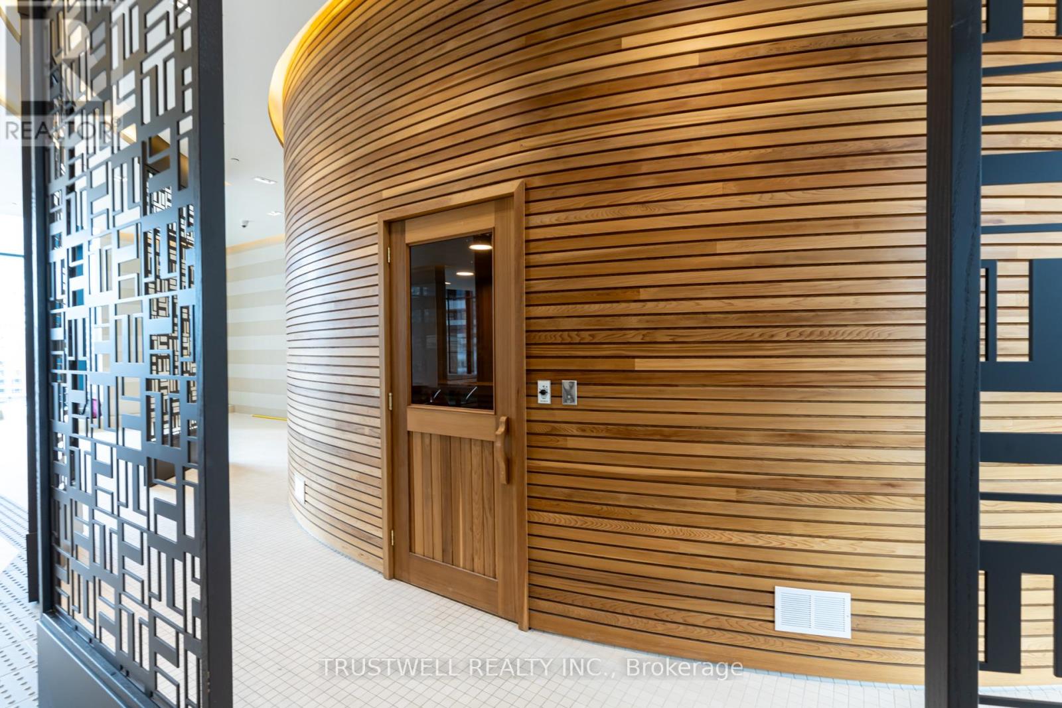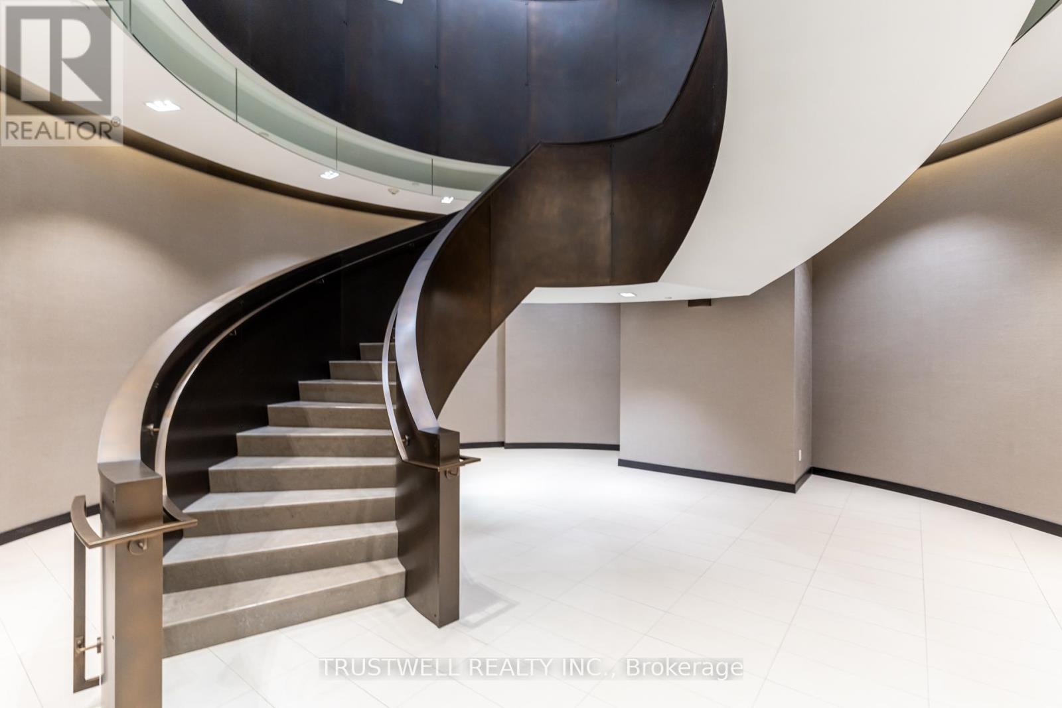2 Bedroom
1 Bathroom
0 - 499 ft2
Indoor Pool, Outdoor Pool
Central Air Conditioning
$575,000Maintenance, Heat, Water, Insurance, Common Area Maintenance
$401.63 Monthly
Luxury Penthouse Living with Breathtaking Views at Teahouse Condos. Step into unparalleled elegance with this stunning 1-bedroom + den penthouse at Teahouse Condos, offering a sophisticated urban lifestyle in the heart of downtown Toronto. Designed for modern comfort, this suite boasts an open, functional layout with floor-to-ceiling windows that flood the space with natural light, sleek laminate flooring, and a contemporary chefs kitchen featuring designer cabinetry, granite countertops, and stainless steel appliances. Unwind on your private, oversized balcony, where east-facing panoramic views showcase Torontos dazzling skyline and serene waterfront. The primary bedroom maximizes space with a stylish Murphy bed and built-in closet system, while the versatile den is perfect for a home office or extra storage. A locker is also included for added convenience. Indulge in world-class amenities, including an outdoor pool and patio, spacious sauna, cutting-edge fitness center, exclusive pet spa, rejuvenating yoga studio, and luxurious hot & cold plunge pools. Nestled in Torontos vibrant core, you're just steps from subway stations, TTC, Queens Park, U of T, George Brown College, Eaton Centre, and an array of top-tier dining options. (id:26049)
Property Details
|
MLS® Number
|
C12177593 |
|
Property Type
|
Single Family |
|
Neigbourhood
|
Avondale |
|
Community Name
|
Church-Yonge Corridor |
|
Community Features
|
Pet Restrictions |
|
Features
|
Balcony |
|
Pool Type
|
Indoor Pool, Outdoor Pool |
Building
|
Bathroom Total
|
1 |
|
Bedrooms Above Ground
|
1 |
|
Bedrooms Below Ground
|
1 |
|
Bedrooms Total
|
2 |
|
Amenities
|
Security/concierge, Exercise Centre, Sauna, Party Room, Storage - Locker |
|
Appliances
|
Dishwasher, Dryer, Microwave, Hood Fan, Stove, Washer, Window Coverings, Refrigerator |
|
Cooling Type
|
Central Air Conditioning |
|
Exterior Finish
|
Concrete |
|
Flooring Type
|
Laminate |
|
Size Interior
|
0 - 499 Ft2 |
|
Type
|
Apartment |
Parking
Land
Rooms
| Level |
Type |
Length |
Width |
Dimensions |
|
Flat |
Living Room |
3.16 m |
3.11 m |
3.16 m x 3.11 m |
|
Flat |
Dining Room |
3.16 m |
3.11 m |
3.16 m x 3.11 m |
|
Flat |
Kitchen |
1.94 m |
2.33 m |
1.94 m x 2.33 m |
|
Flat |
Primary Bedroom |
3.23 m |
2.39 m |
3.23 m x 2.39 m |
|
Flat |
Den |
3.11 m |
2.37 m |
3.11 m x 2.37 m |

