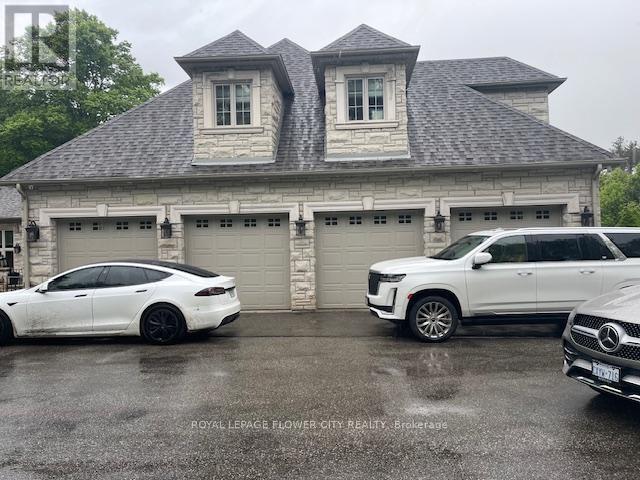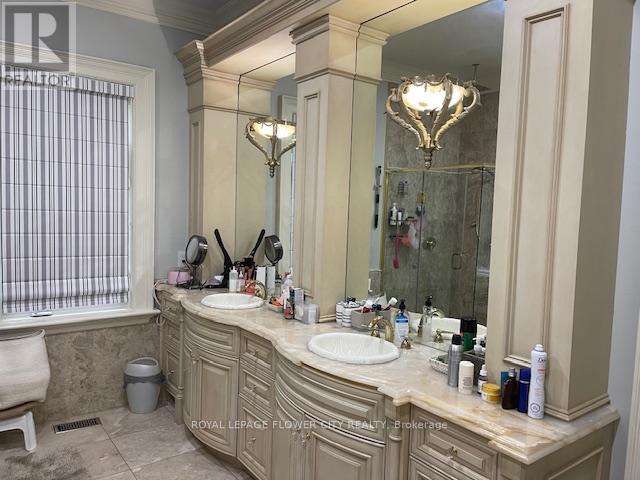6 Bedroom
8 Bathroom
3,500 - 5,000 ft2
Fireplace
On Ground Pool, Indoor Pool
Central Air Conditioning
Forced Air
$3,500,000
Welcome To 52 Mcguire Trail! Quality Built Custom Home on 2+ acres of land With heated Indoor Pool, Waterfall & Spa. Multiple Skylights, Walk-Out To Stone Patio. Over 9100 Sq Ft Of Luxurious Living Space. Soaring Ceilings, Hardwood On Main Level Quality Kitchen With Top Of The Line Appliances, Island. Cathedral Ceilings In The Living & Family Rooms. Elegant Separate Dining Room. Enjoy The Great Basement Including Theatre Room, Games Room With Bar, Rec Room & Nanny's Quarters.4 Car Insulated Garage & 8 Car Underground Parking With Heated Driveway. Sound System Throughout The House. Gorgeous Home In Desirable Pine Forest Estates. Great Home For Entertaining. (id:26049)
Property Details
|
MLS® Number
|
W12176234 |
|
Property Type
|
Single Family |
|
Community Name
|
Palgrave |
|
Features
|
Carpet Free, Sump Pump |
|
Parking Space Total
|
12 |
|
Pool Type
|
On Ground Pool, Indoor Pool |
Building
|
Bathroom Total
|
8 |
|
Bedrooms Above Ground
|
5 |
|
Bedrooms Below Ground
|
1 |
|
Bedrooms Total
|
6 |
|
Amenities
|
Fireplace(s) |
|
Appliances
|
Oven - Built-in, Range, Water Heater, Water Purifier, Dishwasher, Dryer, Stove, Washer, Window Coverings, Refrigerator |
|
Basement Development
|
Finished |
|
Basement Features
|
Separate Entrance, Walk Out |
|
Basement Type
|
N/a (finished) |
|
Construction Status
|
Insulation Upgraded |
|
Construction Style Attachment
|
Detached |
|
Cooling Type
|
Central Air Conditioning |
|
Exterior Finish
|
Stone |
|
Fireplace Present
|
Yes |
|
Flooring Type
|
Carpeted |
|
Foundation Type
|
Concrete |
|
Half Bath Total
|
2 |
|
Heating Fuel
|
Natural Gas |
|
Heating Type
|
Forced Air |
|
Stories Total
|
2 |
|
Size Interior
|
3,500 - 5,000 Ft2 |
|
Type
|
House |
|
Utility Water
|
Municipal Water |
Parking
Land
|
Acreage
|
No |
|
Sewer
|
Septic System |
|
Size Depth
|
643 Ft ,3 In |
|
Size Frontage
|
144 Ft ,3 In |
|
Size Irregular
|
144.3 X 643.3 Ft |
|
Size Total Text
|
144.3 X 643.3 Ft |
Rooms
| Level |
Type |
Length |
Width |
Dimensions |
|
Lower Level |
Recreational, Games Room |
8.58 m |
6.67 m |
8.58 m x 6.67 m |
|
Lower Level |
Games Room |
9.91 m |
5.73 m |
9.91 m x 5.73 m |
|
Main Level |
Living Room |
5.42 m |
4.92 m |
5.42 m x 4.92 m |
|
Main Level |
Dining Room |
6.75 m |
4.45 m |
6.75 m x 4.45 m |
|
Main Level |
Great Room |
5.42 m |
5.15 m |
5.42 m x 5.15 m |
|
Main Level |
Kitchen |
7.48 m |
5.04 m |
7.48 m x 5.04 m |
|
Main Level |
Other |
12.81 m |
8.97 m |
12.81 m x 8.97 m |
|
Main Level |
Primary Bedroom |
6.09 m |
4.9 m |
6.09 m x 4.9 m |
|
Upper Level |
Bedroom |
5.39 m |
4.74 m |
5.39 m x 4.74 m |
|
Upper Level |
Bedroom |
4.56 m |
3.91 m |
4.56 m x 3.91 m |
|
Upper Level |
Bedroom |
5.97 m |
3.52 m |
5.97 m x 3.52 m |
|
Upper Level |
Bedroom |
6.41 m |
5.42 m |
6.41 m x 5.42 m |






































