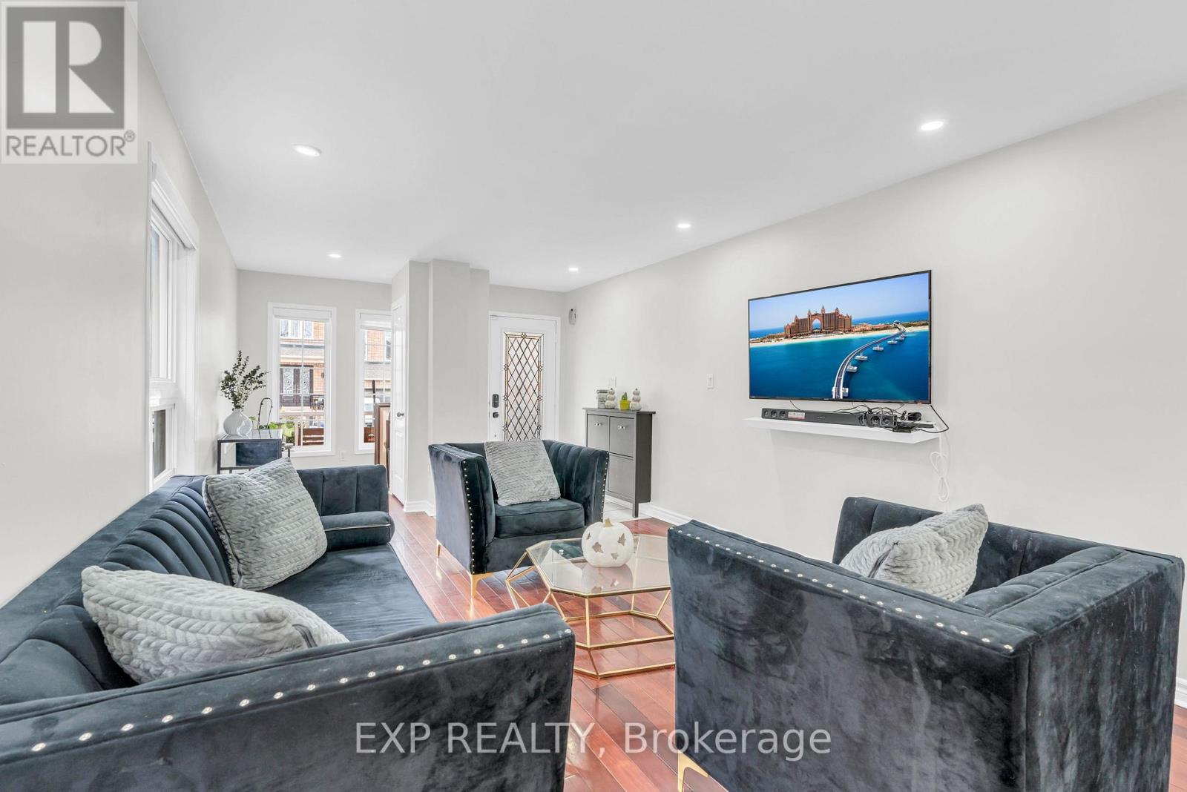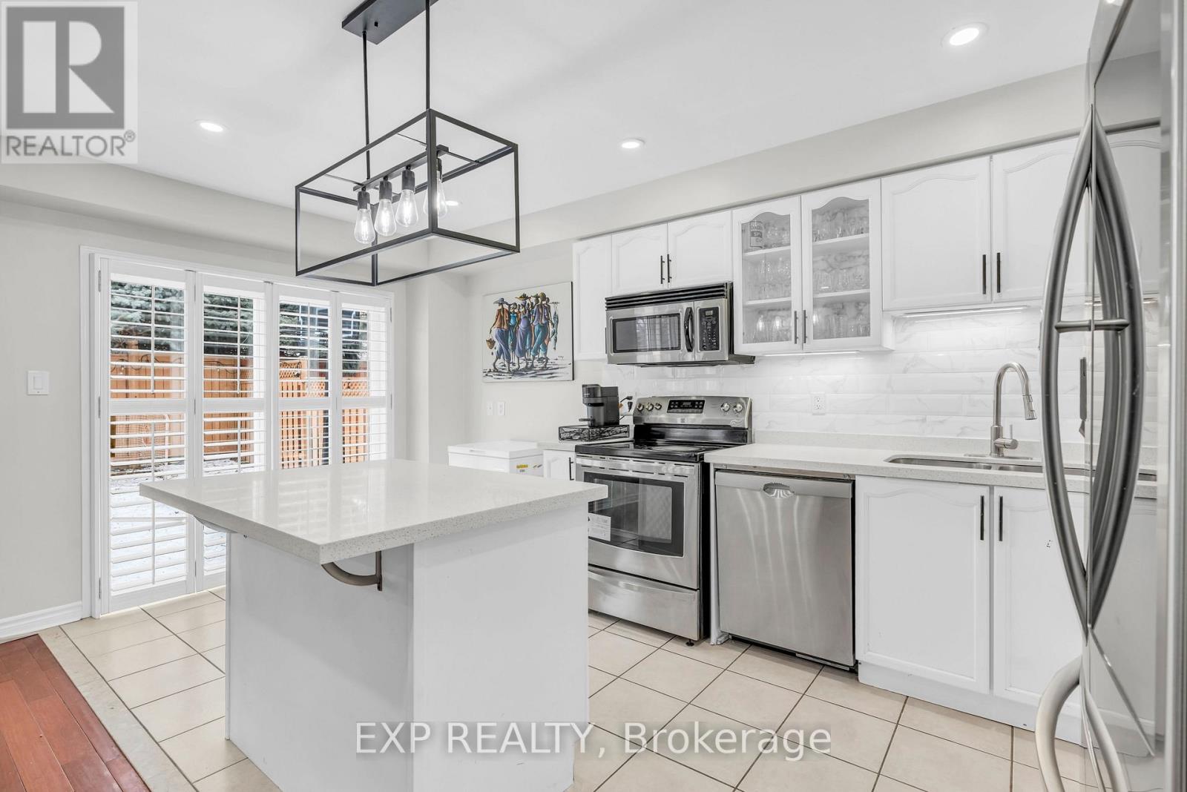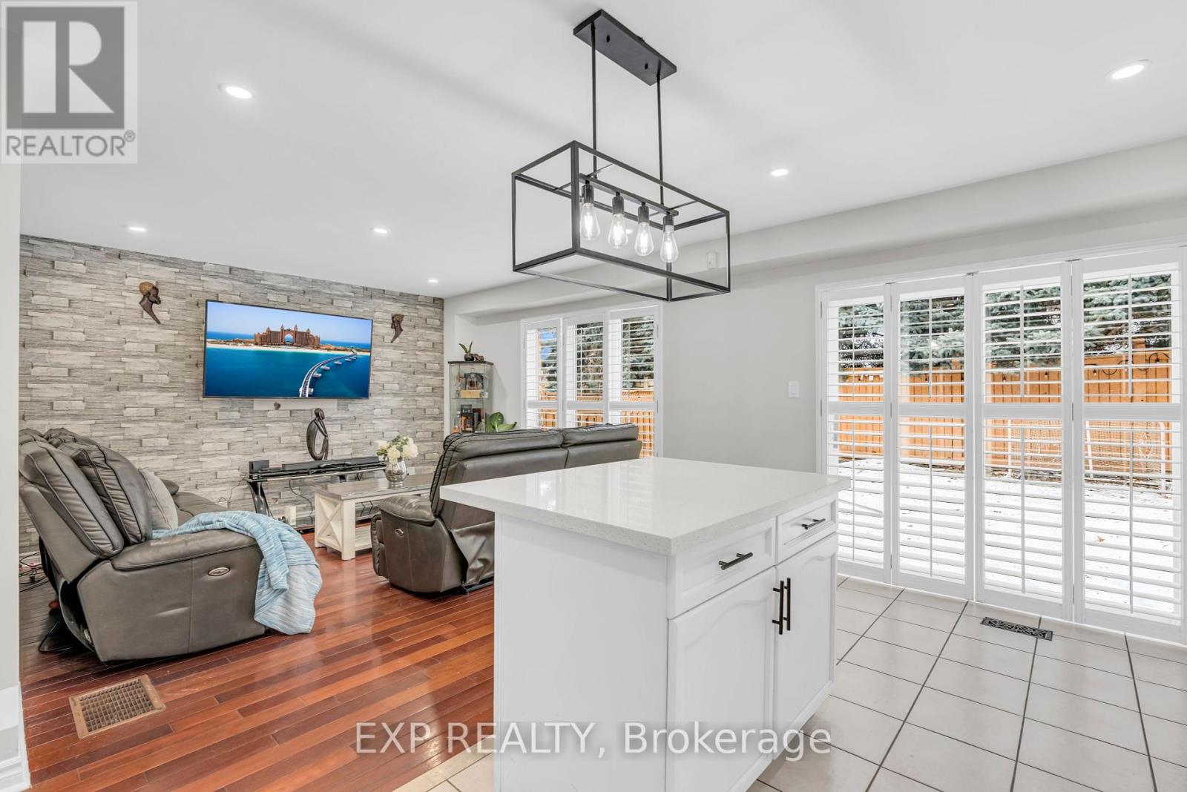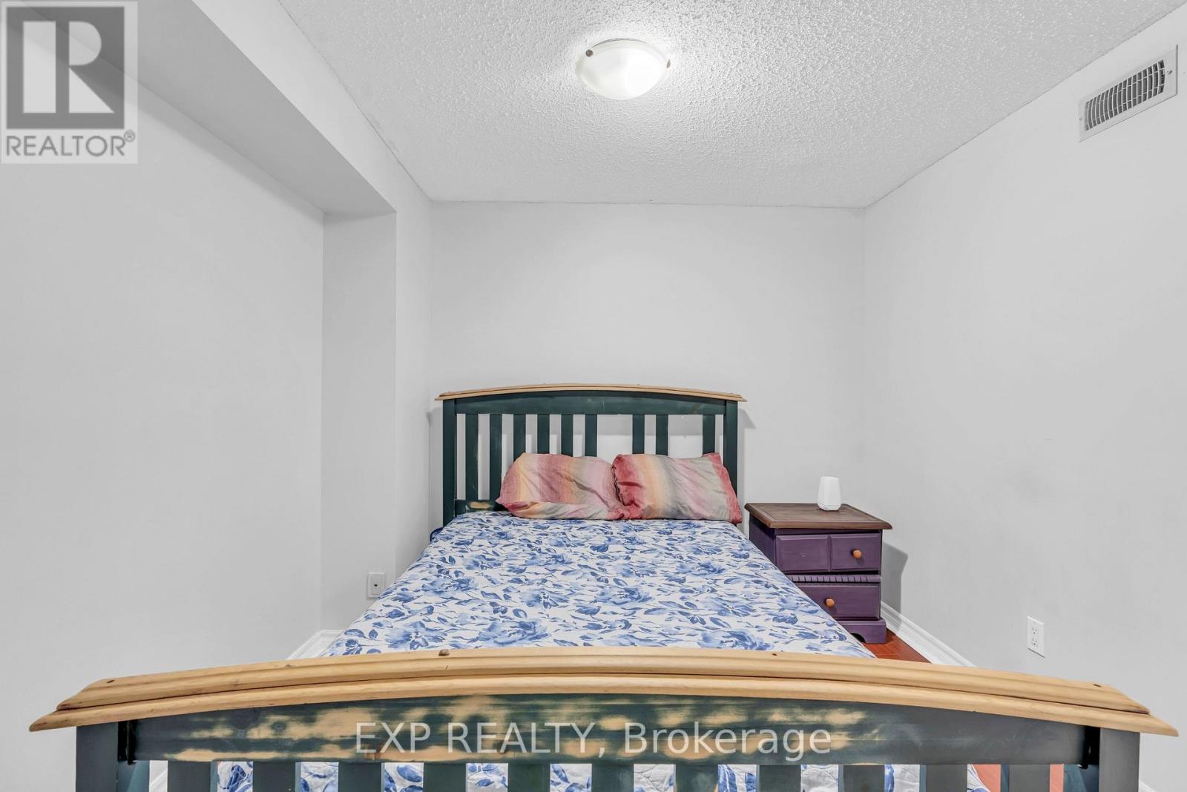5 Bedroom
4 Bathroom
1,500 - 2,000 ft2
Central Air Conditioning
Forced Air
$899,000
Welcome To This Stunning 4+1 Bedroom Detached Home Nestled In A Peaceful And Highly Sought-After Enclave Of Fletchers Meadow. Perfectly Suited For Growing Families Or Savvy Investors, This Home Is Move-In Ready And Thoughtfully Designed To Offer Both Style And Functionality. Enjoy The Comfort Of A Carpet-Free Interior And A Layout That Seamlessly Blends Open Living Spaces With Private Retreats. Ideally Located Just Steps From Schools, Public Transit, And A Vibrant Shopping Plaza, Convenience Is At Your Doorstep. Commuters Will Appreciate The Proximity To Mount Pleasant GO Station, Only A 3-Minute Drive Away, Making Travel Into The City Quick And Stress-Free. The Finished Basement Features A Separate 1-Bedroom Unit Complete With Its Own Kitchen And Full Washroom Perfect For In-Laws, Guests, Or Potential Rental Income. This Is A Rare Opportunity To Own A Beautifully Maintained Home In One Of Brampton's Most Family-Friendly Communities. Don't Miss Your Chance To Make It Yours! (id:26049)
Property Details
|
MLS® Number
|
W12168807 |
|
Property Type
|
Single Family |
|
Community Name
|
Fletcher's Meadow |
|
Parking Space Total
|
3 |
Building
|
Bathroom Total
|
4 |
|
Bedrooms Above Ground
|
4 |
|
Bedrooms Below Ground
|
1 |
|
Bedrooms Total
|
5 |
|
Appliances
|
Blinds, Dishwasher, Garage Door Opener, Microwave, Stove, Window Coverings, Refrigerator |
|
Basement Development
|
Finished |
|
Basement Type
|
N/a (finished) |
|
Construction Style Attachment
|
Detached |
|
Cooling Type
|
Central Air Conditioning |
|
Exterior Finish
|
Brick |
|
Foundation Type
|
Unknown |
|
Half Bath Total
|
1 |
|
Heating Fuel
|
Natural Gas |
|
Heating Type
|
Forced Air |
|
Stories Total
|
2 |
|
Size Interior
|
1,500 - 2,000 Ft2 |
|
Type
|
House |
|
Utility Water
|
Municipal Water |
Parking
Land
|
Acreage
|
No |
|
Sewer
|
Sanitary Sewer |
|
Size Depth
|
90 Ft ,10 In |
|
Size Frontage
|
29 Ft ,10 In |
|
Size Irregular
|
29.9 X 90.9 Ft |
|
Size Total Text
|
29.9 X 90.9 Ft |
Rooms
| Level |
Type |
Length |
Width |
Dimensions |
|
Second Level |
Primary Bedroom |
4.75 m |
4.08 m |
4.75 m x 4.08 m |
|
Second Level |
Bedroom 2 |
3.6 m |
2.87 m |
3.6 m x 2.87 m |
|
Second Level |
Bedroom 3 |
4.57 m |
2 m |
4.57 m x 2 m |
|
Second Level |
Bedroom 4 |
3.6 m |
2.68 m |
3.6 m x 2.68 m |
|
Main Level |
Living Room |
5.97 m |
3.54 m |
5.97 m x 3.54 m |
|
Main Level |
Dining Room |
5.97 m |
3.54 m |
5.97 m x 3.54 m |
|
Main Level |
Family Room |
4.15 m |
4.08 m |
4.15 m x 4.08 m |
|
Main Level |
Kitchen |
5.06 m |
2.56 m |
5.06 m x 2.56 m |









































