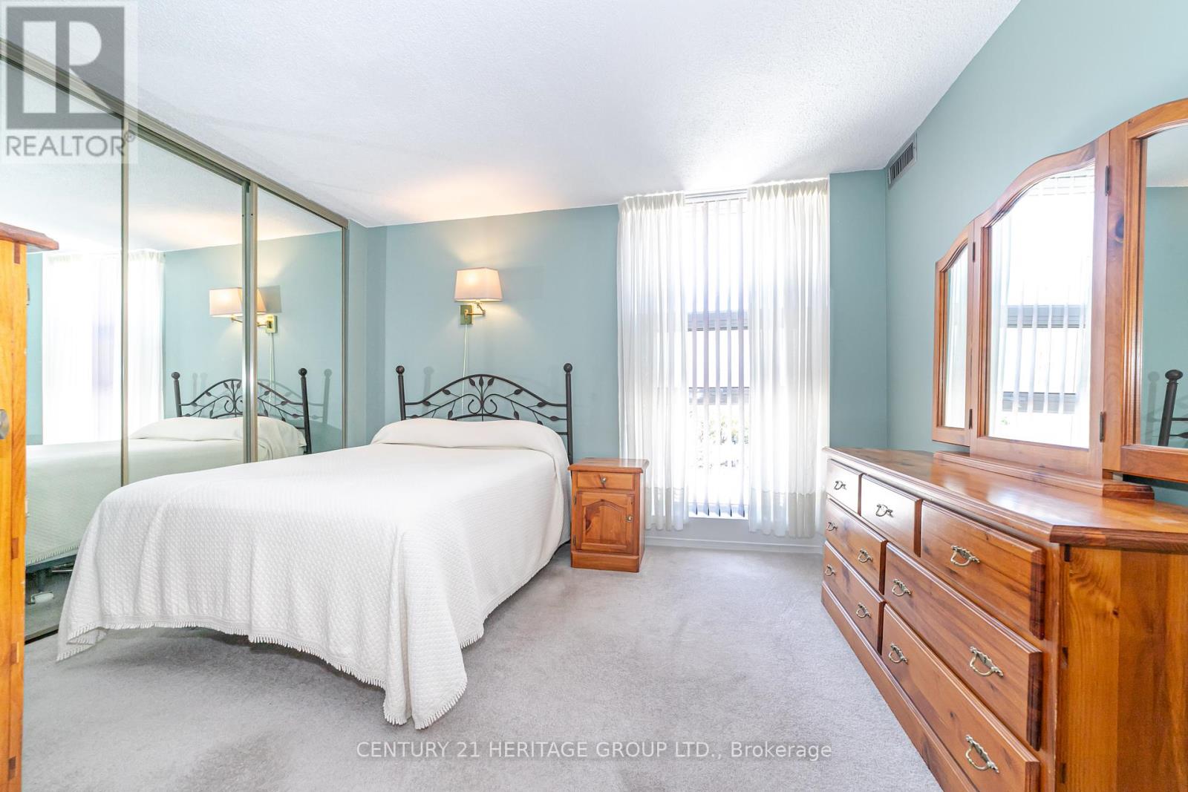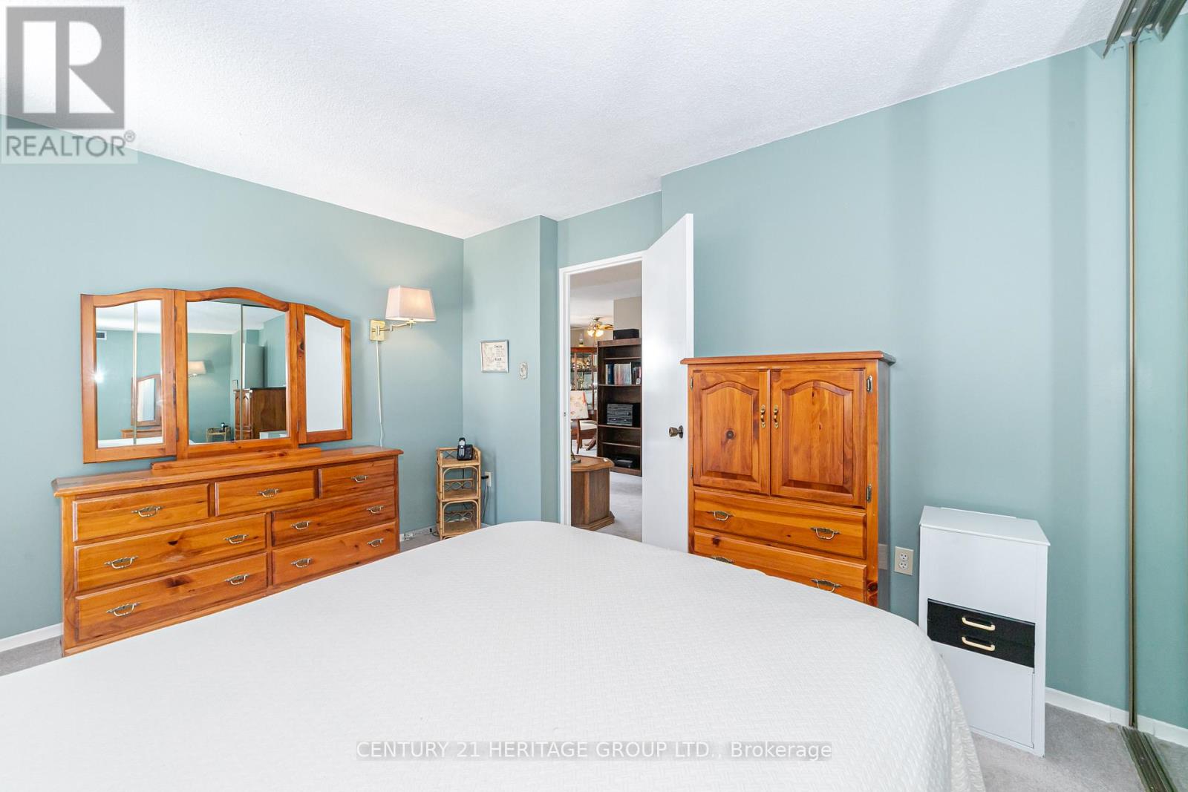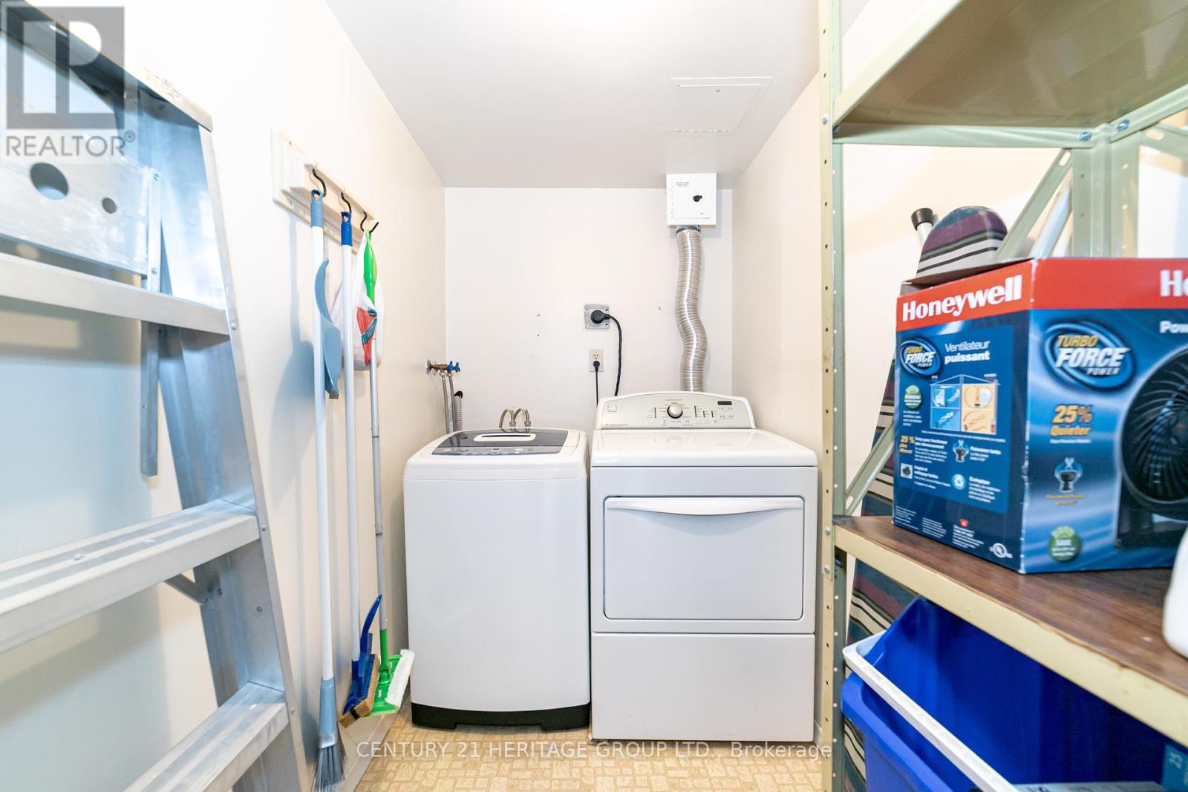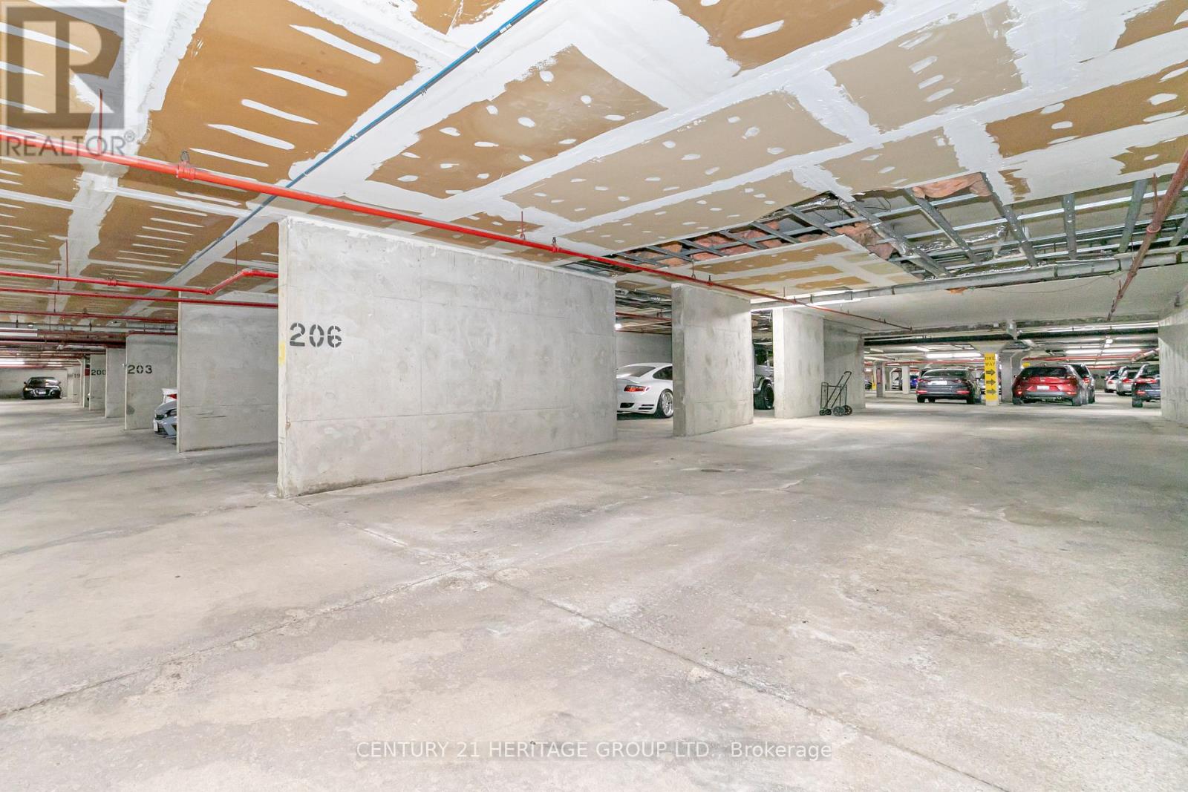514 - 10 Dean Park Road Toronto, Ontario M1B 3H1
$485,000Maintenance, Heat, Water, Cable TV, Common Area Maintenance, Insurance, Parking
$578.88 Monthly
Maintenance, Heat, Water, Cable TV, Common Area Maintenance, Insurance, Parking
$578.88 MonthlyWhy rent when you can own this affordable and well-kept 1 bedroom plus den condo with parking? With a generous 986 square feet (per MPAC), this home features an eat-in kitchen, a separate dining room, and a laundry/storage room equipped with a side by side washer and dryer, giving you more space than you might expect. It beautifully combines comfort and style, boasting a renovated kitchen, bathroom with an easy-care Bath Fitter tub and surround, and blinds and sheers on all windows. Floor-to-ceiling windows provide stunning southeast views of the Rouge Valley and allow plenty of natural light to fill the space. The Camargue II is an exceptionally well-managed building with experienced on-site property management staff and 24-hour security. The maintenance fees covers most costs including basic cable TV. Hydro not included in maintenance fees. You can skip the expensive gym membership, as the building offers excellent fitness amenities including a gym, an indoor saltwater pool, an outdoor tennis court, a hot tub, and a sauna with showers and change rooms. The location is ideal for commuters, with nearby TTC stops and easy access to Highway 401. For entertainment, the world-famous Toronto Zoo is just minutes away, and Lake Ontario parks and beaches are a quick 10-minute drive. You will find No Frills, Food Basics, and Walmart Supercenter all within a 10-minute drive as well. For students, the University of Toronto Scarborough Campus is only an eight-minute drive or a 25 minute ride on the TTC. (id:26049)
Property Details
| MLS® Number | E12178126 |
| Property Type | Single Family |
| Neigbourhood | Scarborough |
| Community Name | Rouge E11 |
| Amenities Near By | Place Of Worship, Public Transit, Schools |
| Community Features | Pet Restrictions, Community Centre |
| Features | Cul-de-sac, Balcony, In Suite Laundry |
| Parking Space Total | 1 |
| Pool Type | Indoor Pool |
| Structure | Tennis Court |
| View Type | View, Valley View |
Building
| Bathroom Total | 1 |
| Bedrooms Above Ground | 1 |
| Bedrooms Below Ground | 1 |
| Bedrooms Total | 2 |
| Age | 31 To 50 Years |
| Amenities | Car Wash, Exercise Centre, Party Room, Sauna, Separate Electricity Meters, Security/concierge |
| Appliances | Garage Door Opener Remote(s), Dishwasher, Dryer, Stove, Washer, Window Coverings, Refrigerator |
| Cooling Type | Central Air Conditioning |
| Exterior Finish | Brick, Concrete |
| Fire Protection | Security Guard, Smoke Detectors |
| Foundation Type | Unknown |
| Heating Fuel | Natural Gas |
| Heating Type | Forced Air |
| Size Interior | 900 - 999 Ft2 |
| Type | Apartment |
Parking
| Underground | |
| Garage |
Land
| Acreage | No |
| Land Amenities | Place Of Worship, Public Transit, Schools |
Rooms
| Level | Type | Length | Width | Dimensions |
|---|---|---|---|---|
| Main Level | Kitchen | 1.87 m | 2.92 m | 1.87 m x 2.92 m |
| Main Level | Living Room | 5.56 m | 2.76 m | 5.56 m x 2.76 m |
| Main Level | Dining Room | 2.77 m | 2.5 m | 2.77 m x 2.5 m |
| Main Level | Bedroom | 3.69 m | 3 m | 3.69 m x 3 m |
| Main Level | Den | 2.85 m | 3.45 m | 2.85 m x 3.45 m |
| Main Level | Laundry Room | 1.05 m | 2.52 m | 1.05 m x 2.52 m |




























