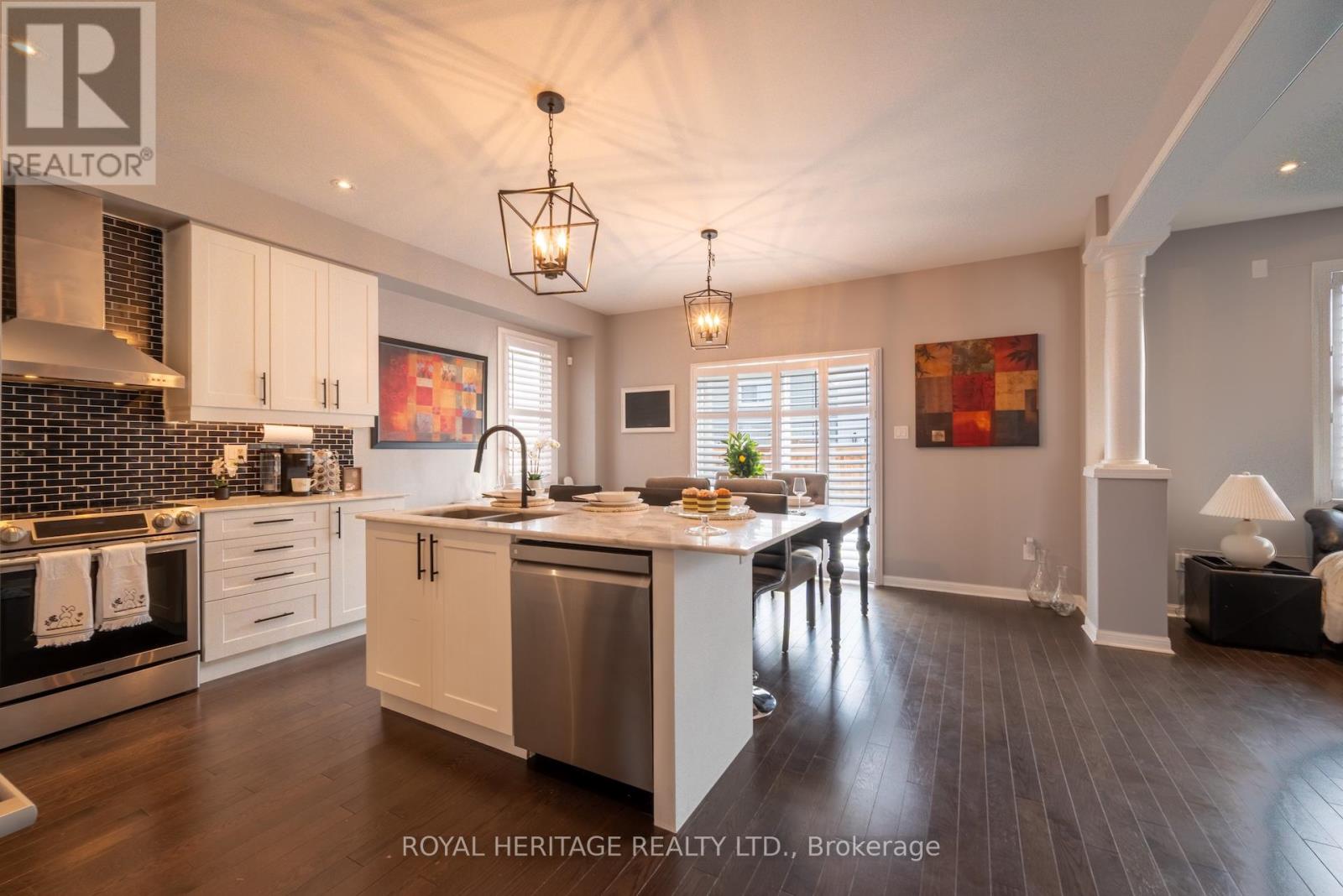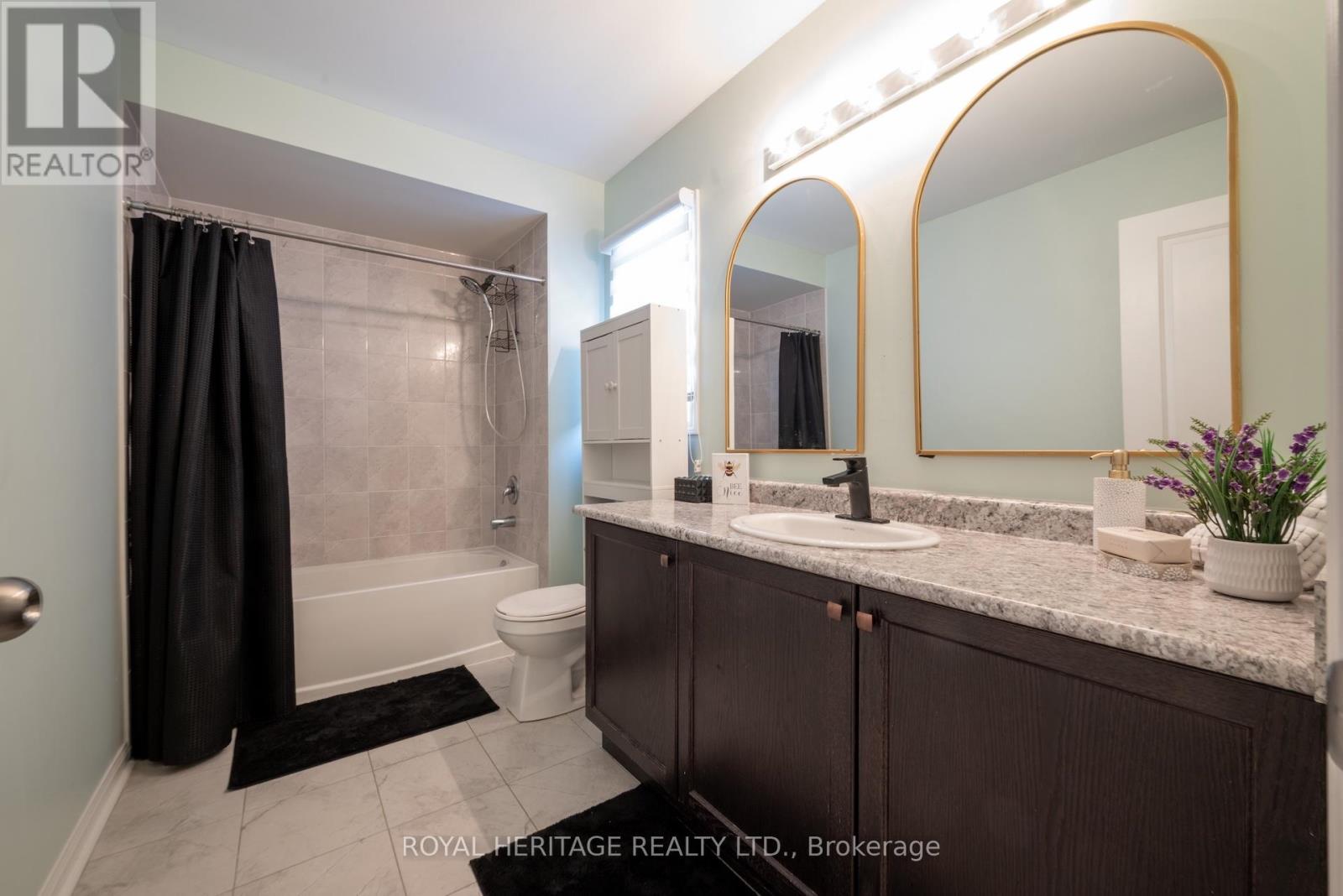6 Bedroom
4 Bathroom
2,500 - 3,000 ft2
Fireplace
Central Air Conditioning
Forced Air
$1,100,000
Dont miss this rare opportunity! Beautifully maintained 4-bed, 4-bath home in one of the areas most desirable communities. Features a grand foyer, open-concept layout, chefs kitchen with large island, and breakfast area with walkout to a spacious backyard. Rich hardwood floors, 9-ft ceilings, sunken laundry with garage access, and private main-floor office (or 5th bedroom). Unique mid-level great room, perfect for entertaining or relaxing. Primary suite offers a 4-pc ensuite with soaker tub and his/hers closets. Upper level includes 3 additional bedrooms and 4-pc bath. Professionally finished basement with rec room, office, rooms with closets, and full 4-pc bath. One of Delparks original model homes with a rare layout. Prime location: walk to future public and Catholic schools, plus a brand-new daycare under construction. Minutes to golf courses and Canadian Tire Motorsport Park. A perfect blend of comfort, space, and lifestyle! (id:26049)
Property Details
|
MLS® Number
|
E12179743 |
|
Property Type
|
Single Family |
|
Community Name
|
Bowmanville |
|
Amenities Near By
|
Schools, Park, Place Of Worship |
|
Community Features
|
Community Centre |
|
Parking Space Total
|
6 |
Building
|
Bathroom Total
|
4 |
|
Bedrooms Above Ground
|
4 |
|
Bedrooms Below Ground
|
2 |
|
Bedrooms Total
|
6 |
|
Age
|
6 To 15 Years |
|
Appliances
|
Water Heater |
|
Basement Development
|
Finished |
|
Basement Type
|
N/a (finished) |
|
Construction Style Attachment
|
Detached |
|
Cooling Type
|
Central Air Conditioning |
|
Exterior Finish
|
Brick, Vinyl Siding |
|
Fireplace Present
|
Yes |
|
Fireplace Total
|
1 |
|
Flooring Type
|
Hardwood, Laminate, Ceramic, Carpeted |
|
Foundation Type
|
Concrete |
|
Half Bath Total
|
1 |
|
Heating Fuel
|
Natural Gas |
|
Heating Type
|
Forced Air |
|
Stories Total
|
2 |
|
Size Interior
|
2,500 - 3,000 Ft2 |
|
Type
|
House |
|
Utility Water
|
Municipal Water |
Parking
Land
|
Acreage
|
No |
|
Land Amenities
|
Schools, Park, Place Of Worship |
|
Sewer
|
Sanitary Sewer |
|
Size Depth
|
98 Ft ,8 In |
|
Size Frontage
|
39 Ft ,4 In |
|
Size Irregular
|
39.4 X 98.7 Ft |
|
Size Total Text
|
39.4 X 98.7 Ft |
|
Zoning Description
|
Single Family Residential |
Rooms
| Level |
Type |
Length |
Width |
Dimensions |
|
Lower Level |
Recreational, Games Room |
3.08 m |
3.68 m |
3.08 m x 3.68 m |
|
Lower Level |
Bedroom |
2.71 m |
3.87 m |
2.71 m x 3.87 m |
|
Lower Level |
Office |
2.56 m |
4.63 m |
2.56 m x 4.63 m |
|
Lower Level |
Cold Room |
2.8 m |
1.88 m |
2.8 m x 1.88 m |
|
Main Level |
Kitchen |
4.69 m |
3.05 m |
4.69 m x 3.05 m |
|
Main Level |
Laundry Room |
2.93 m |
3.68 m |
2.93 m x 3.68 m |
|
Main Level |
Eating Area |
4.69 m |
2.74 m |
4.69 m x 2.74 m |
|
Main Level |
Living Room |
4.08 m |
5.48 m |
4.08 m x 5.48 m |
|
Main Level |
Dining Room |
4.08 m |
5.48 m |
4.08 m x 5.48 m |
|
Main Level |
Office |
2.74 m |
2.74 m |
2.74 m x 2.74 m |
|
Upper Level |
Primary Bedroom |
4.57 m |
4.42 m |
4.57 m x 4.42 m |
|
Upper Level |
Bedroom 2 |
3.29 m |
3.65 m |
3.29 m x 3.65 m |
|
Upper Level |
Bedroom 3 |
3.6 m |
3.05 m |
3.6 m x 3.05 m |
|
Upper Level |
Bedroom 4 |
3.47 m |
2.74 m |
3.47 m x 2.74 m |
|
In Between |
Great Room |
5.55 m |
4.72 m |
5.55 m x 4.72 m |





































