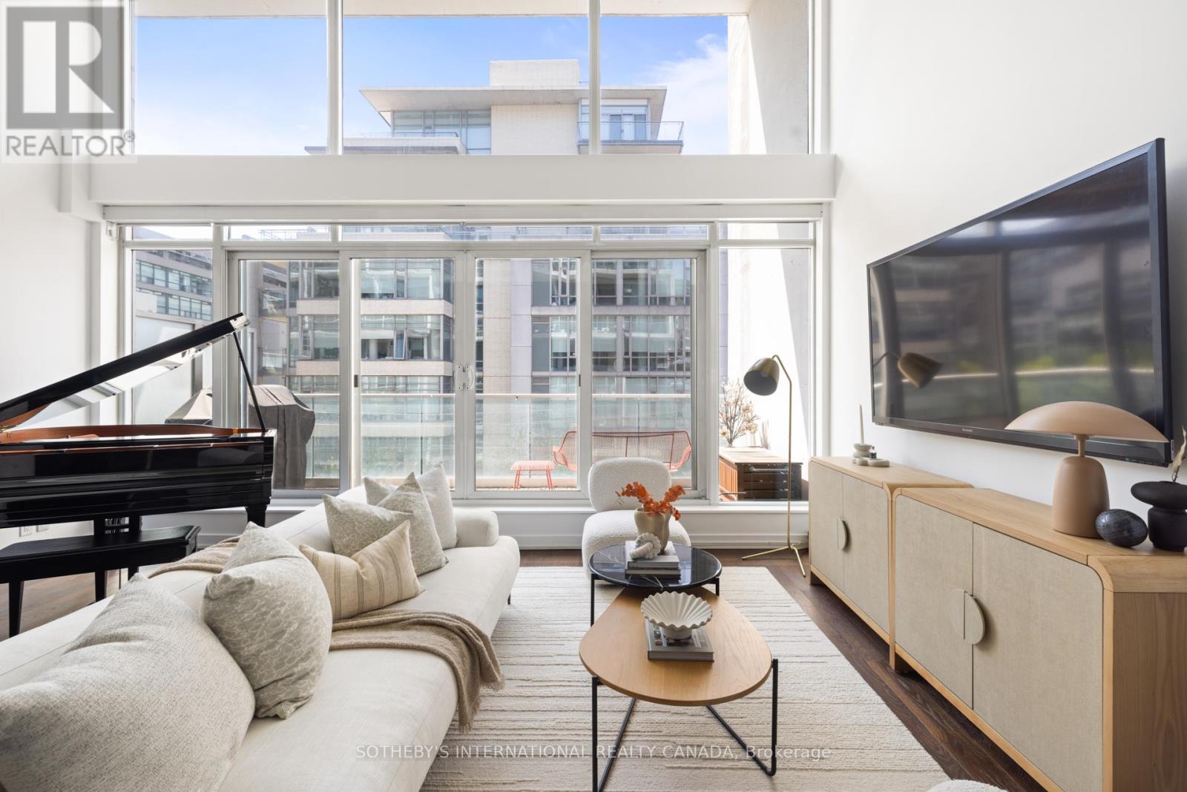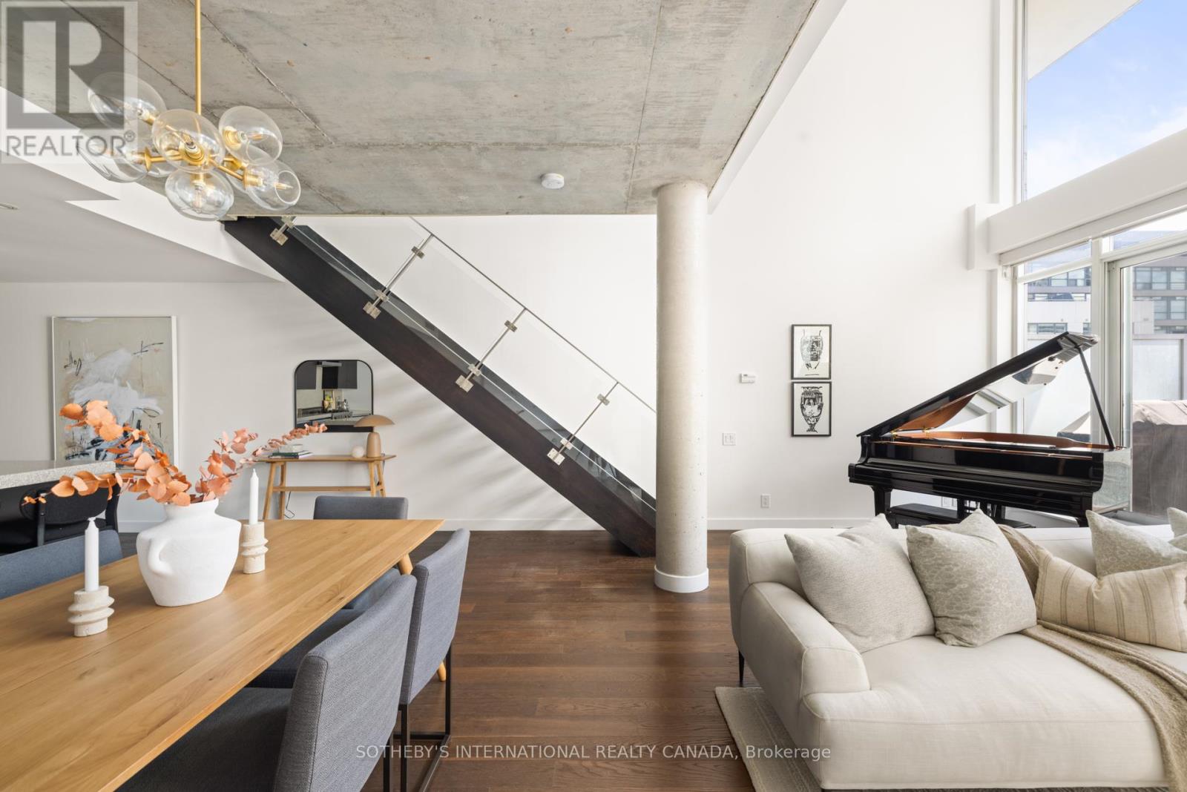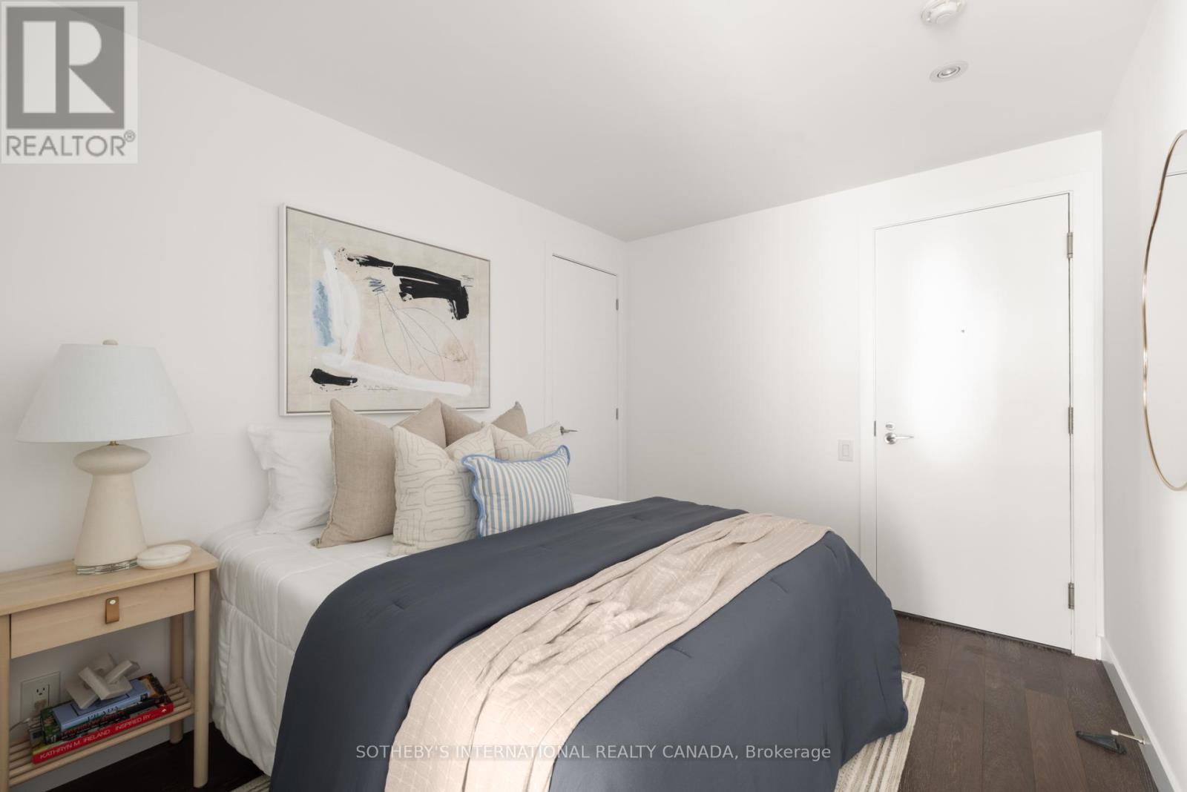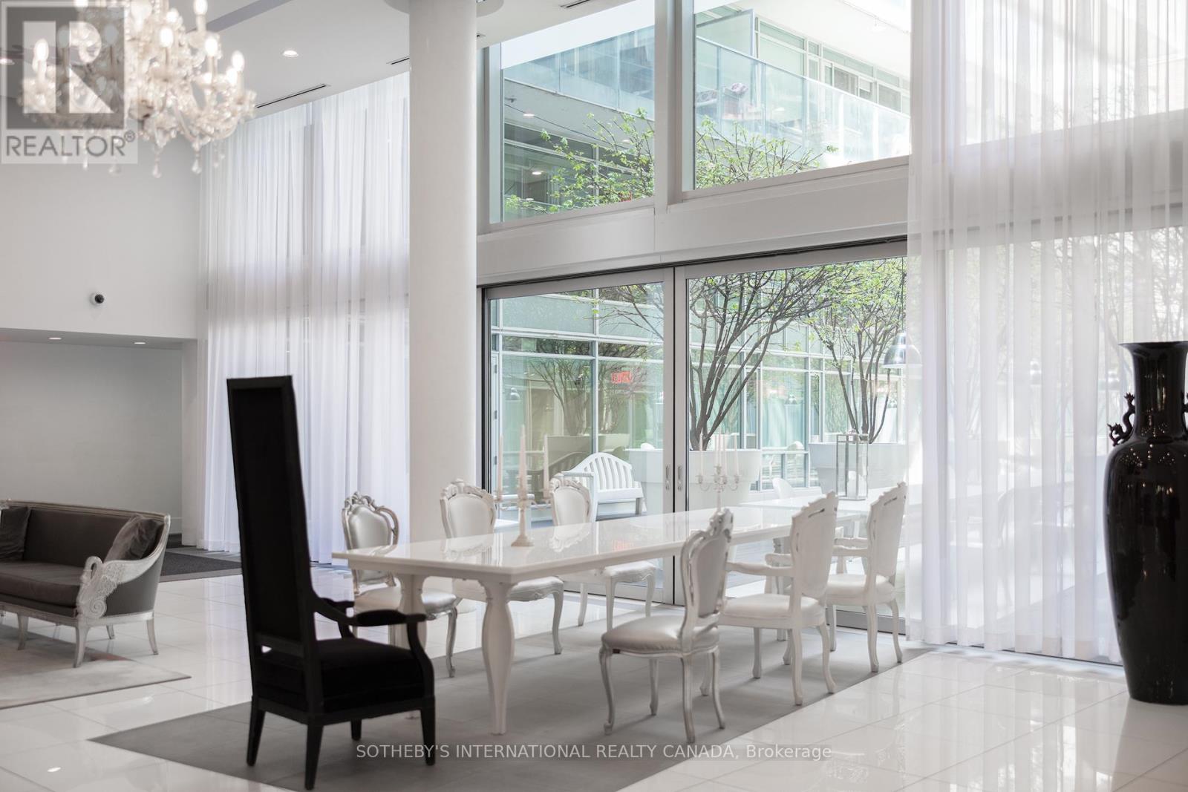508 - 75 Portland Street Toronto, Ontario M5V 2M9
$1,295,000Maintenance, Common Area Maintenance, Heat, Insurance, Parking, Water
$951.60 Monthly
Maintenance, Common Area Maintenance, Heat, Insurance, Parking, Water
$951.60 MonthlyA statement in both scale and sophistication, this King West loft rises above the ordinary. Tucked within one of the neighbourhood's most admired buildings, this striking two-bedroom, two-bathroom residence spans two spacious levels beneath soaring 18-foot ceilings. Towering windows invite natural light from morning to night, highlighting the architectural scale and open design. A sleek Scavolini kitchen is both functional and refined, featuring a Bertazzoni gas range and an oversized centre island with ample seating. The floor plan extends into bright and spacious living and dining areas, with a walkout to a 100 sq ft balcony featuring a built-in gas line for outdoor cooking and entertaining. Ideal for art lovers, the main living area offers expansive wall space and custom motorized blinds. Upstairs, the lofted primary retreat includes a generous walk-in closet and a thoughtfully designed ensuite. A second bedroom offers flexibility for guests, family, or a stylish home office. Enjoy low monthly fees. Parking, locker, and bike storage included. (id:26049)
Property Details
| MLS® Number | C12141385 |
| Property Type | Single Family |
| Community Name | Waterfront Communities C1 |
| Community Features | Pet Restrictions |
| Features | Balcony, Carpet Free, In Suite Laundry |
| Parking Space Total | 1 |
Building
| Bathroom Total | 2 |
| Bedrooms Above Ground | 2 |
| Bedrooms Total | 2 |
| Age | 0 To 5 Years |
| Amenities | Storage - Locker |
| Appliances | Dishwasher, Dryer, Range, Washer, Window Coverings, Wine Fridge, Refrigerator |
| Cooling Type | Central Air Conditioning |
| Exterior Finish | Concrete |
| Flooring Type | Hardwood |
| Heating Fuel | Natural Gas |
| Heating Type | Forced Air |
| Size Interior | 1,200 - 1,399 Ft2 |
| Type | Apartment |
Parking
| Underground | |
| Garage |
Land
| Acreage | No |
Rooms
| Level | Type | Length | Width | Dimensions |
|---|---|---|---|---|
| Main Level | Foyer | Measurements not available | ||
| Main Level | Living Room | 5.69 m | 3.25 m | 5.69 m x 3.25 m |
| Main Level | Dining Room | 5.69 m | 3.66 m | 5.69 m x 3.66 m |
| Main Level | Kitchen | 4.52 m | 2.26 m | 4.52 m x 2.26 m |
| Upper Level | Primary Bedroom | 4.6 m | 3.56 m | 4.6 m x 3.56 m |
| Upper Level | Bedroom 2 | 2.64 m | 3.2 m | 2.64 m x 3.2 m |































