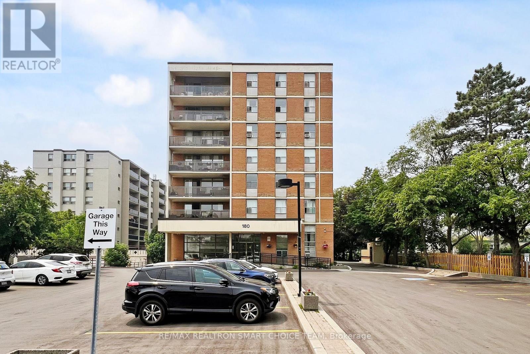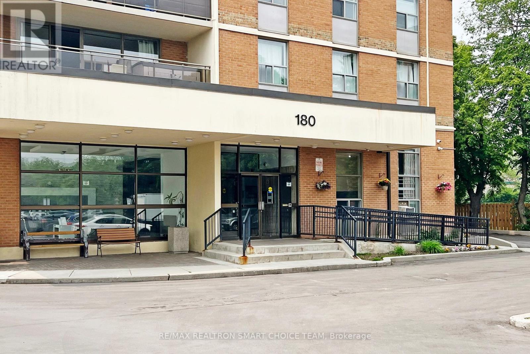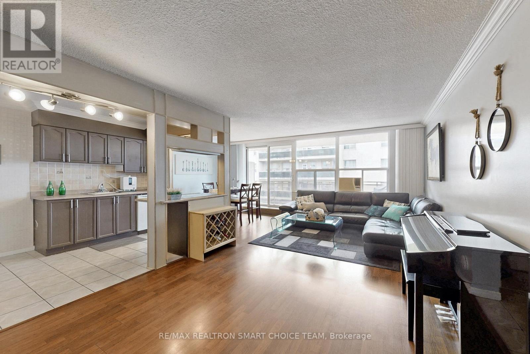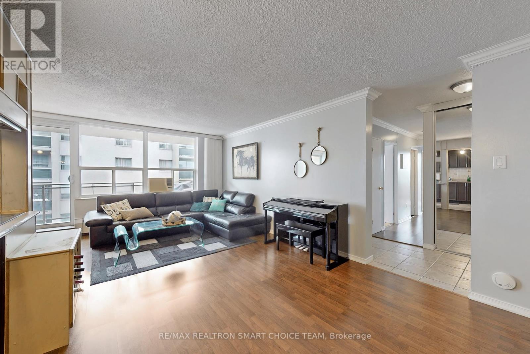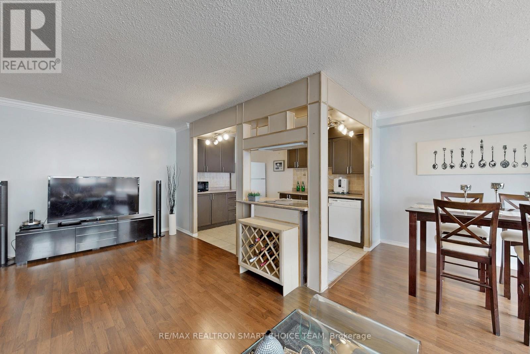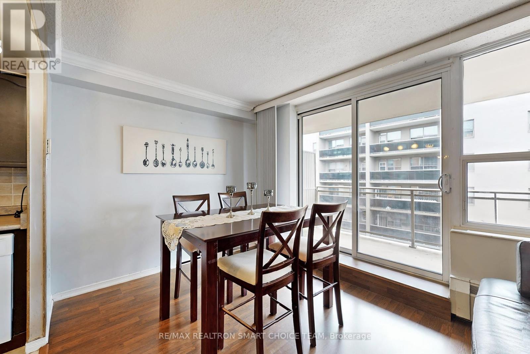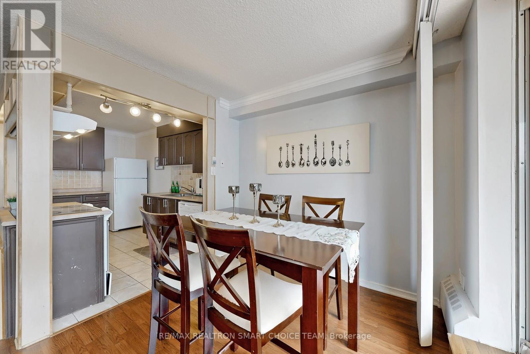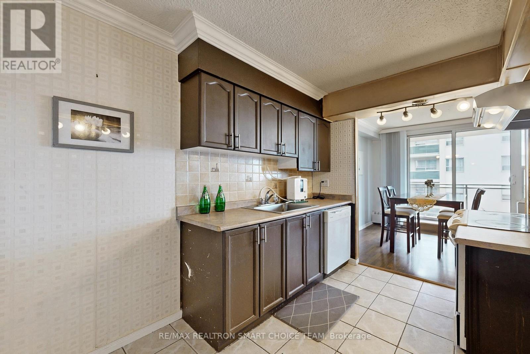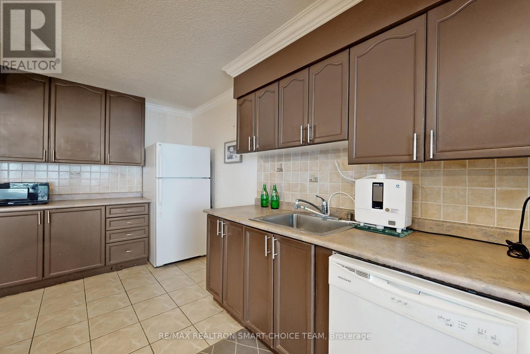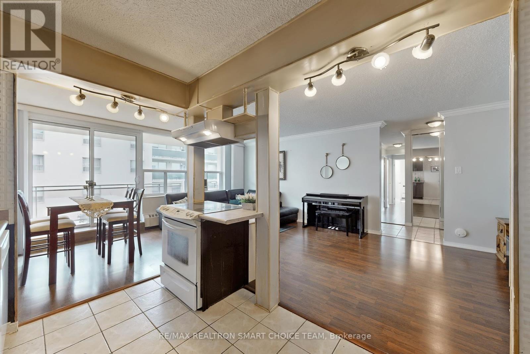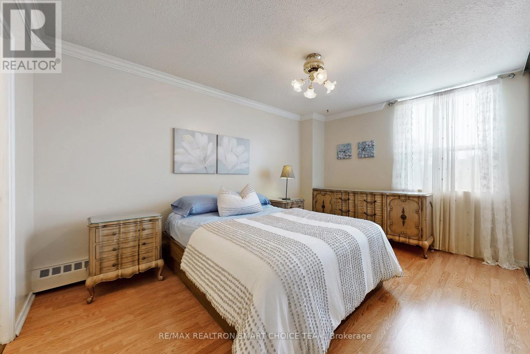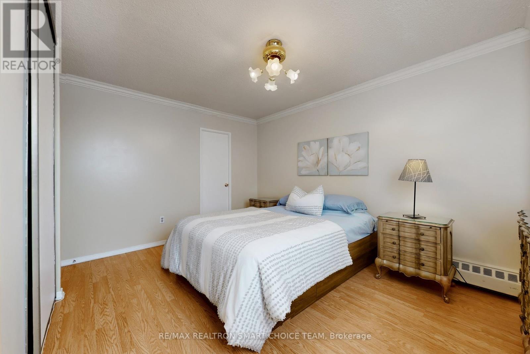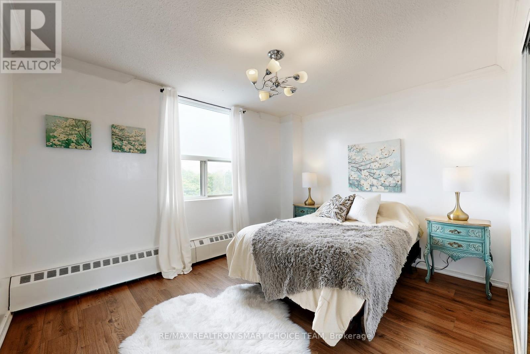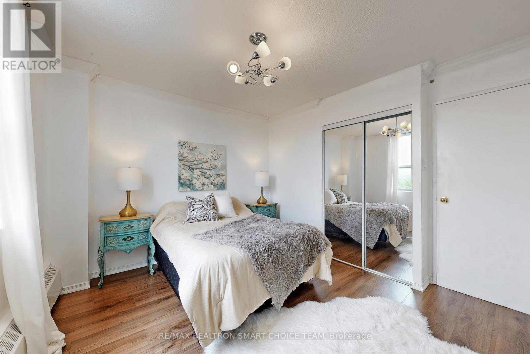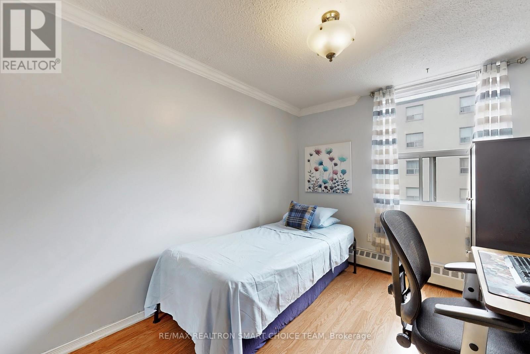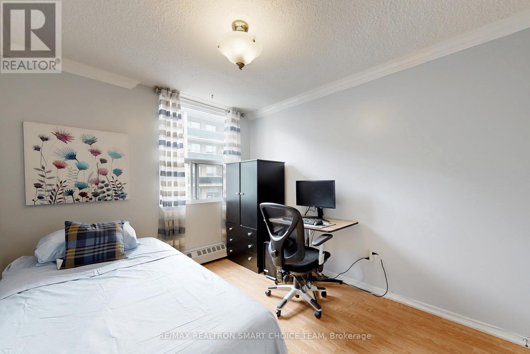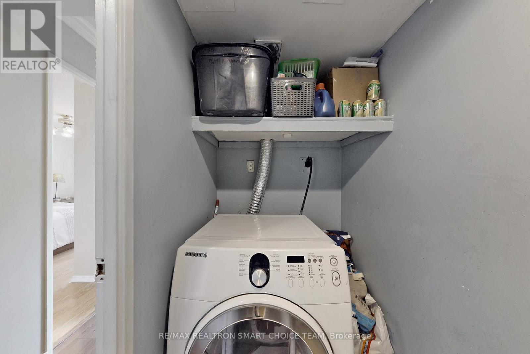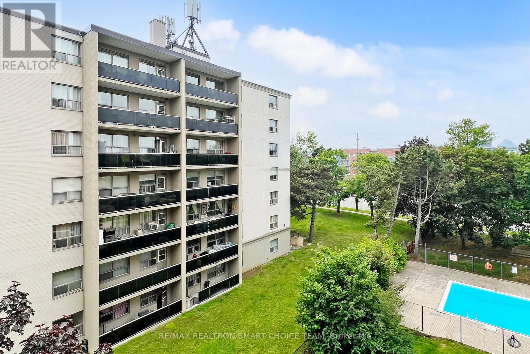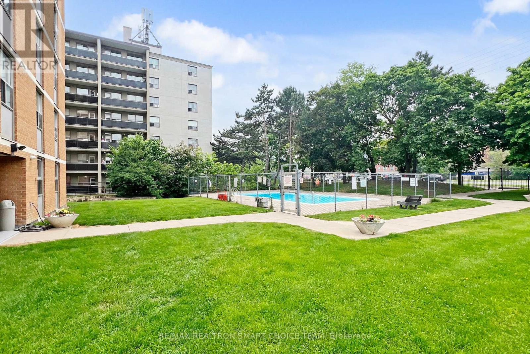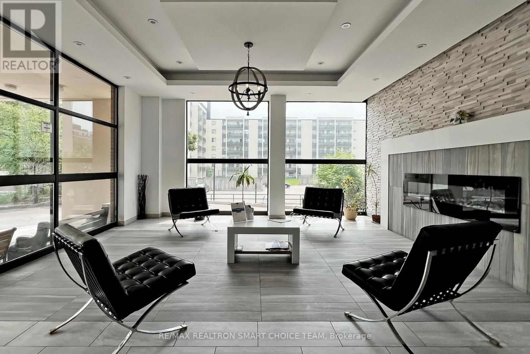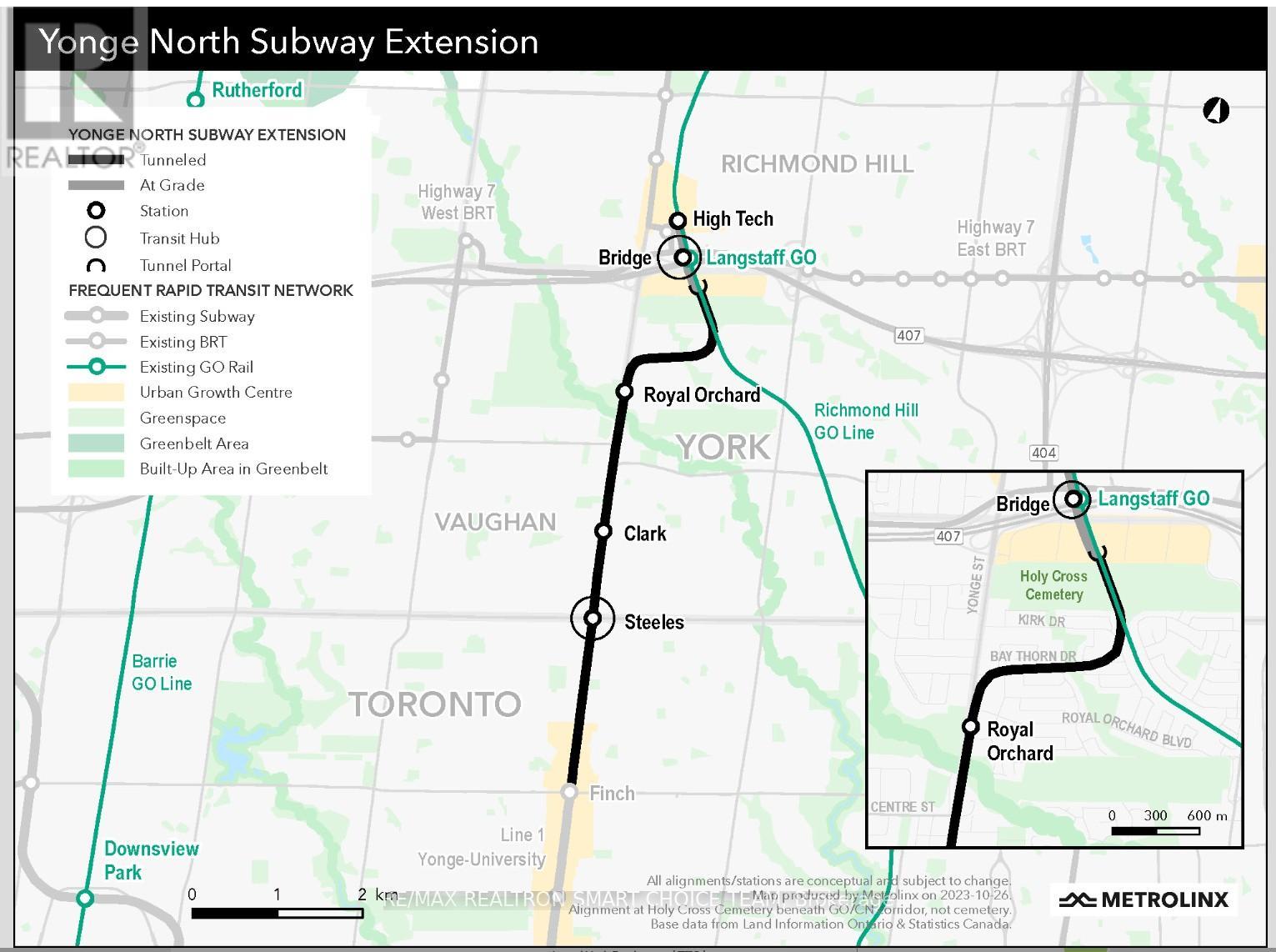506 - 180 Dudley Avenue Markham, Ontario L3T 4X2
$609,000Maintenance, Water, Electricity, Heat, Cable TV, Parking, Common Area Maintenance
$1,028.35 Monthly
Maintenance, Water, Electricity, Heat, Cable TV, Parking, Common Area Maintenance
$1,028.35 MonthlyWelcome to 180 Dudley Ave Unit 506 in Thornhill! This bright and spacious 3-bedroom, 2-bathroom condo is perfect for families looking for comfort and convenience. Enjoy a large open-concept living and dining area with walk-out to a private balcony. Freshly painted throughout, this home is move-in ready with a clean and modern feel. The kitchen features large cabinets, 4-piece appliances, and a stylish backsplash. All bedrooms have large closets, with a double closet in the primary bedroom. Bonus: ensuite laundry and in-unit storage room, plus one underground parking spot and a locker. Extra parking available for rent. Located steps from Yonge St, top-rated schools, parks, shops, and public transit including the proposed future subway station. Maintenance fees include all utilities and basic cable, offering worry-free living! Enjoy amazing building amenities including: Outdoor Pool, Gym, Sauna, Guest Suite, and Visitor Parking. Don't Miss This Opportunity! (id:26049)
Property Details
| MLS® Number | N12216124 |
| Property Type | Single Family |
| Community Name | Thornhill |
| Community Features | Pet Restrictions |
| Features | Balcony, Carpet Free |
| Parking Space Total | 1 |
Building
| Bathroom Total | 2 |
| Bedrooms Above Ground | 3 |
| Bedrooms Total | 3 |
| Amenities | Storage - Locker |
| Appliances | Dishwasher, Dryer, Stove, Washer, Window Coverings, Refrigerator |
| Cooling Type | Window Air Conditioner |
| Exterior Finish | Brick |
| Flooring Type | Ceramic, Laminate |
| Heating Fuel | Natural Gas |
| Heating Type | Hot Water Radiator Heat |
| Size Interior | 1,000 - 1,199 Ft2 |
| Type | Apartment |
Parking
| Underground | |
| Garage |
Land
| Acreage | No |
Rooms
| Level | Type | Length | Width | Dimensions |
|---|---|---|---|---|
| Flat | Kitchen | 2.39 m | 3.81 m | 2.39 m x 3.81 m |
| Flat | Living Room | 3.28 m | 6.73 m | 3.28 m x 6.73 m |
| Flat | Dining Room | 2.39 m | 2.92 m | 2.39 m x 2.92 m |
| Flat | Primary Bedroom | 4.37 m | 3.84 m | 4.37 m x 3.84 m |
| Flat | Bedroom 2 | 3.43 m | 3.51 m | 3.43 m x 3.51 m |
| Flat | Bedroom 3 | 2.74 m | 3.84 m | 2.74 m x 3.84 m |

