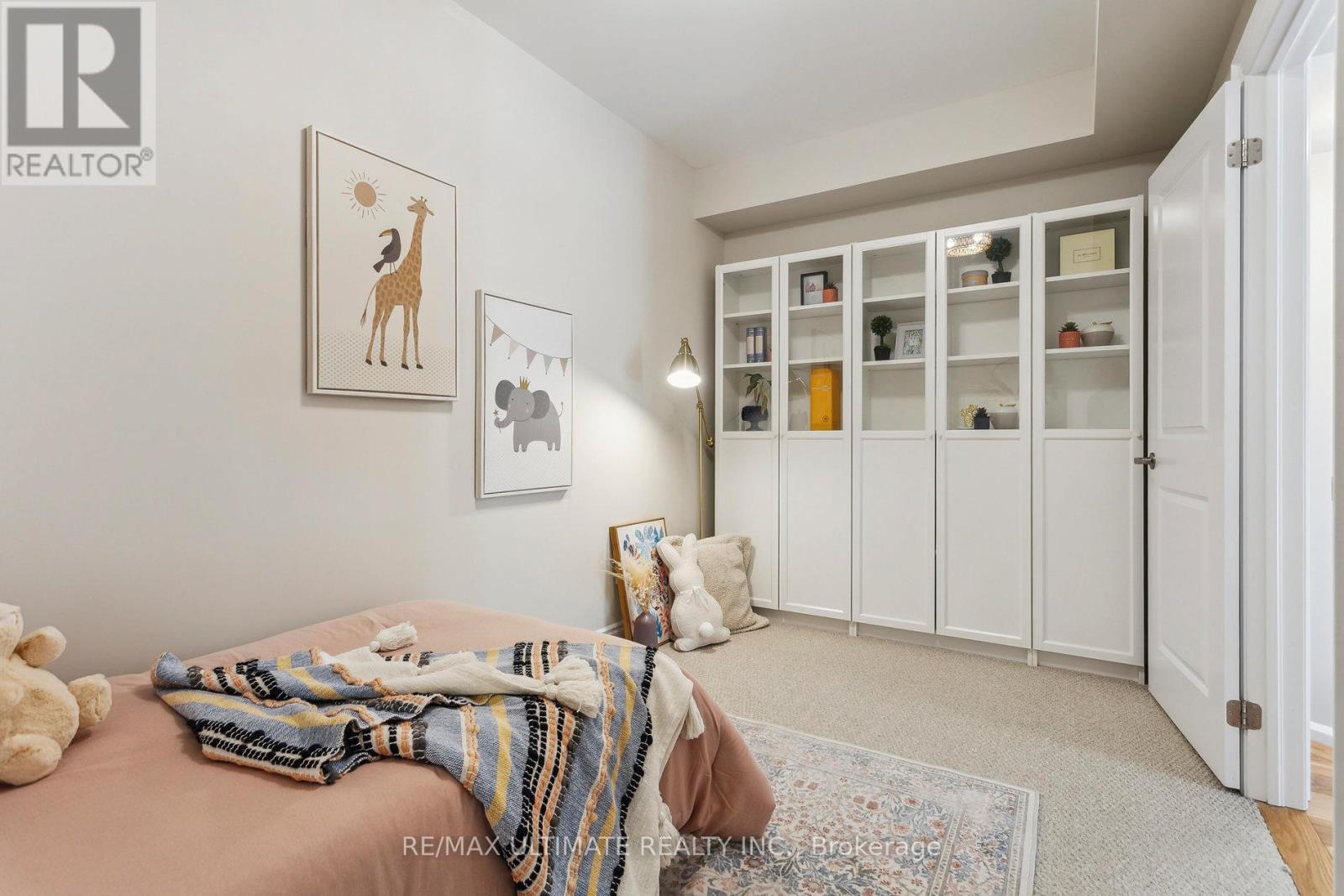50 - 75 Elder Avenue Toronto, Ontario M8W 0B8
$1,199,900Maintenance, Parcel of Tied Land
$326.67 Monthly
Maintenance, Parcel of Tied Land
$326.67 MonthlyWelcome to this modern and immaculate luxury 3-bedroom, 2-bathroom townhome built by Dunpar in 2020. Offering 1,552 sq ft of contemporary living in the highly desirable Long Branch community, this home blends upscale design, a spacious layout, and an unbeatable location perfect for professionals, couples, and families alike. Enjoy a bright open-concept main floor with 9.6 ft smooth ceilings, quartz countertops, an undermount kitchen sink, a kitchen pantry, and a sleek breakfast bar, ideal for entertaining or everyday living. The home provides excellent storage throughout and features large, thoughtfully designed closets. The private third-level primary retreat showcases a luxurious 5-piece ensuite with a frameless glass shower and a standalone deep soaker tub, your own spa-like oasis plus a spacious walk-in closet. Bedrooms two and three are generously sized, one offering a large closet and the other a walk-in, making them perfect for family members, guests, or a home office. Head up to the expansive 305 sq ft rooftop terrace, complete with a pergola, gas BBQ hookup, and pressure-treated flooring. Take in stunning city and lake views perfect for relaxing evenings or entertaining guests. Additional highlights include rare 2-car garage parking with a car lift, extra storage in the garage, sun-filled living spaces, and high-end finishes throughout. Located just steps from the waterfront, parks, transit, schools, daycare, shops, and dining. Discover refined urban living just minutes from everything you need, this move-in ready townhome is truly a rare gem! (id:26049)
Open House
This property has open houses!
2:00 pm
Ends at:4:00 pm
Property Details
| MLS® Number | W12134968 |
| Property Type | Single Family |
| Neigbourhood | Long Branch |
| Community Name | Long Branch |
| Amenities Near By | Public Transit, Park, Hospital |
| Equipment Type | Water Heater |
| Parking Space Total | 2 |
| Rental Equipment Type | Water Heater |
Building
| Bathroom Total | 2 |
| Bedrooms Above Ground | 3 |
| Bedrooms Total | 3 |
| Age | 0 To 5 Years |
| Appliances | Dishwasher, Dryer, Stove, Washer, Refrigerator |
| Basement Features | Walk Out |
| Basement Type | N/a |
| Construction Style Attachment | Attached |
| Cooling Type | Central Air Conditioning |
| Exterior Finish | Brick |
| Flooring Type | Hardwood, Carpeted |
| Foundation Type | Concrete |
| Heating Fuel | Natural Gas |
| Heating Type | Forced Air |
| Stories Total | 3 |
| Size Interior | 1,500 - 2,000 Ft2 |
| Type | Row / Townhouse |
| Utility Water | Municipal Water |
Parking
| Attached Garage | |
| Garage |
Land
| Acreage | No |
| Land Amenities | Public Transit, Park, Hospital |
| Sewer | Sanitary Sewer |
| Size Depth | 28 Ft |
| Size Frontage | 15 Ft |
| Size Irregular | 15 X 28 Ft ; Site Area 425.28 Sq. Feet |
| Size Total Text | 15 X 28 Ft ; Site Area 425.28 Sq. Feet |
Rooms
| Level | Type | Length | Width | Dimensions |
|---|---|---|---|---|
| Second Level | Bedroom 2 | 4.37 m | 2.44 m | 4.37 m x 2.44 m |
| Second Level | Bedroom 3 | 3.18 m | 2.92 m | 3.18 m x 2.92 m |
| Third Level | Primary Bedroom | 4.36 m | 4.32 m | 4.36 m x 4.32 m |
| Main Level | Kitchen | 4.32 m | 2.92 m | 4.32 m x 2.92 m |
| Main Level | Living Room | 4.32 m | 3.15 m | 4.32 m x 3.15 m |
| Main Level | Dining Room | 3.1 m | 3.84 m | 3.1 m x 3.84 m |
| Upper Level | Other | 2.13 m | 2.64 m | 2.13 m x 2.64 m |
| Ground Level | Foyer | 1.63 m | 2.82 m | 1.63 m x 2.82 m |

































