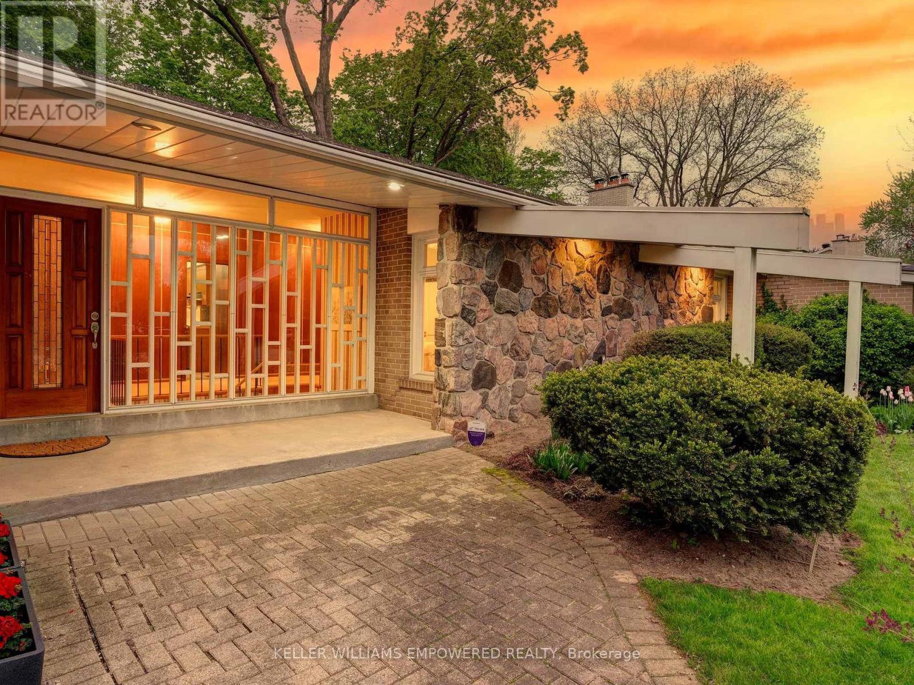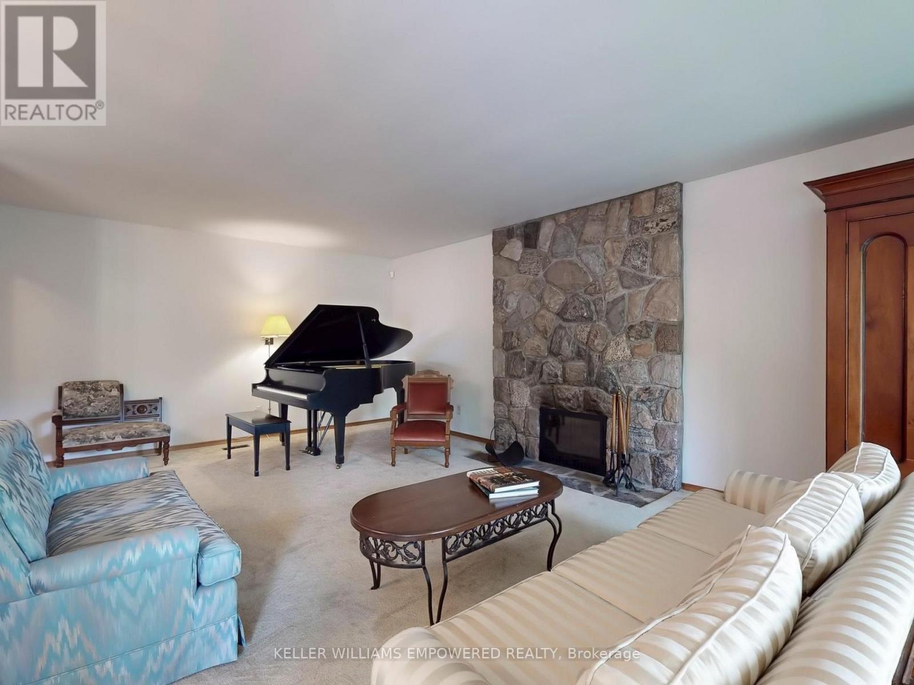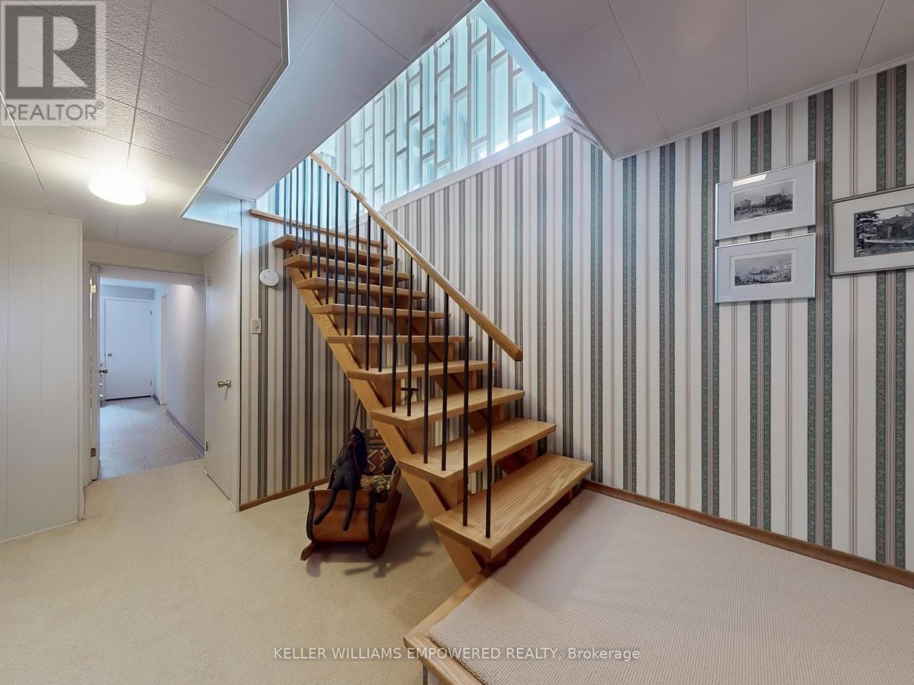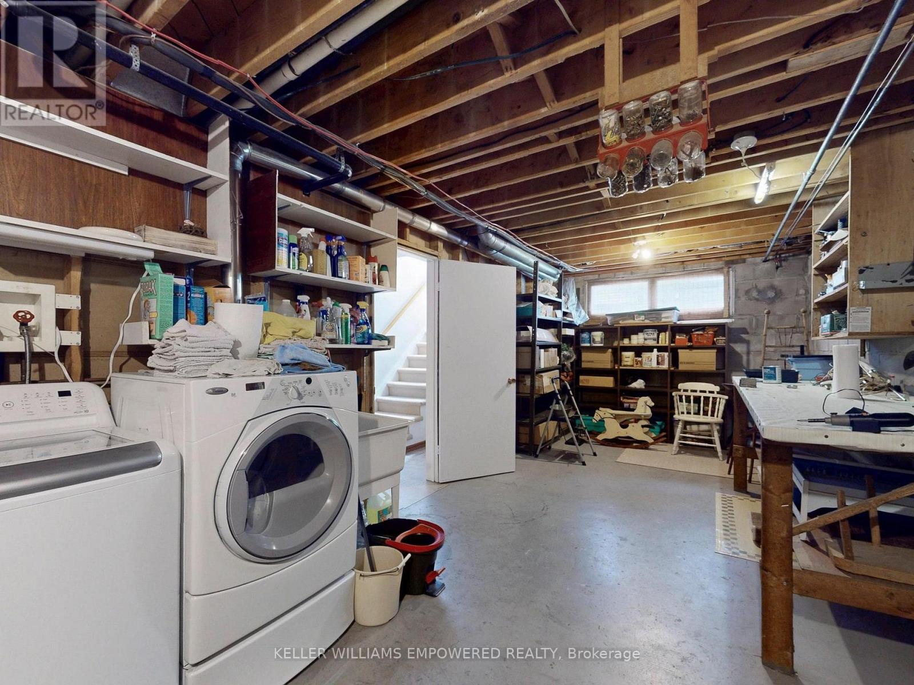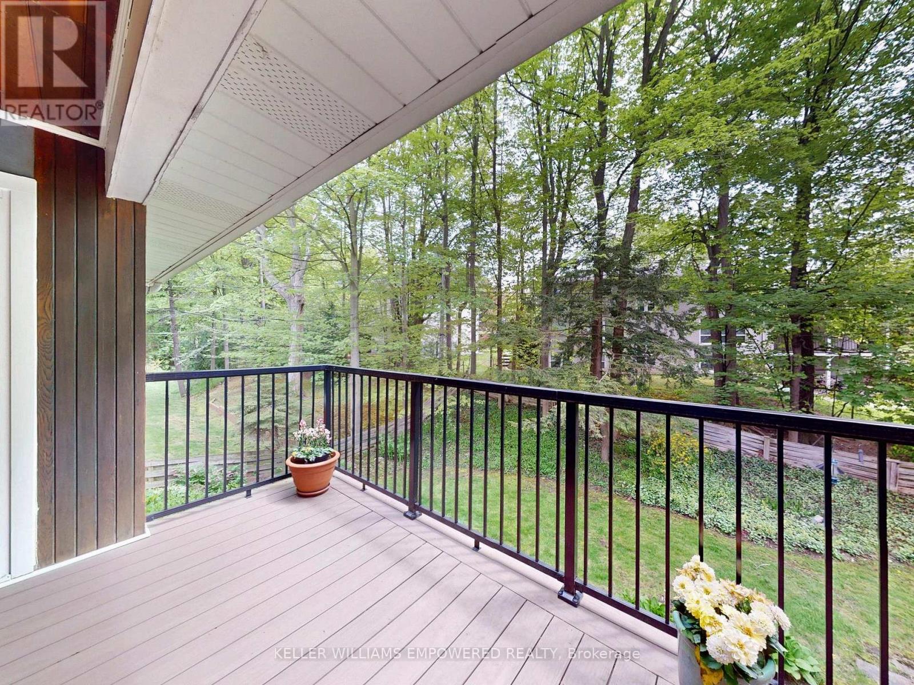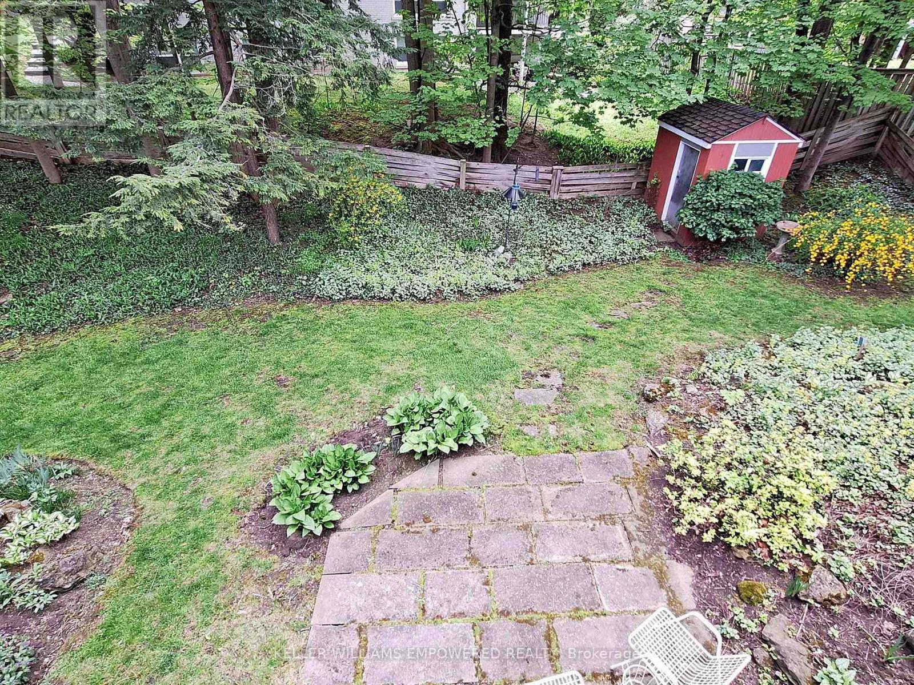5 Bedroom
3 Bathroom
1,500 - 2,000 ft2
Bungalow
Fireplace
Central Air Conditioning
Forced Air
$1,775,000
Exclusive Opportunity in Prime, Family-Friendly Thornhill neighbourhood. Renovate or Rebuild on this tranquil quarter acres lot location. Surrounded by mature landscaping and perennial gardens, this lovingly maintained residence sits on a court with access to a lush ravine offers incredible potential on a picturesque 78 ft. lot. Principal rooms and foyer flooded with natural light from large windows and window-walls. Welcoming main living quarters features living room with fireplace, fantastic four-season views and walk-out to balcony which offers a perfect spot for al fresco dining, dining room with window wall, and kitchen with ample cabinet space, eat-in area with a wall-to-wall built-in china cabinet. Primary bedroom features wall-to-wall closet with organizers and southern view and ensuite that has shower with glass door and marble surround and floor-to-ceiling tiles, spacious additional bedrooms. An oak stair with open risers and handrail and wrought iron pickets leads you to a fully finished, walk-out lower level, with amazing rec room with fireplace and access to rear grounds, additional bedrooms featuring built-in desks and shelving, and office with double door access, wood paneled wall, built-in desk and shelves and rear ground access. Just minutes from schools, shopping, transit, and the future Yonge North Subway extension. The Possibilities Are Endless to Live comfortably as-is, renovate to suit your style. (id:26049)
Property Details
|
MLS® Number
|
N12182057 |
|
Property Type
|
Single Family |
|
Community Name
|
Grandview |
|
Parking Space Total
|
6 |
Building
|
Bathroom Total
|
3 |
|
Bedrooms Above Ground
|
3 |
|
Bedrooms Below Ground
|
2 |
|
Bedrooms Total
|
5 |
|
Amenities
|
Fireplace(s) |
|
Appliances
|
Garage Door Opener Remote(s), Water Softener |
|
Architectural Style
|
Bungalow |
|
Basement Development
|
Finished |
|
Basement Features
|
Walk Out |
|
Basement Type
|
N/a (finished) |
|
Construction Style Attachment
|
Detached |
|
Cooling Type
|
Central Air Conditioning |
|
Exterior Finish
|
Brick, Stone |
|
Fireplace Present
|
Yes |
|
Fireplace Total
|
2 |
|
Flooring Type
|
Carpeted, Hardwood, Linoleum |
|
Foundation Type
|
Block |
|
Heating Fuel
|
Natural Gas |
|
Heating Type
|
Forced Air |
|
Stories Total
|
1 |
|
Size Interior
|
1,500 - 2,000 Ft2 |
|
Type
|
House |
|
Utility Water
|
Municipal Water |
Parking
Land
|
Acreage
|
No |
|
Sewer
|
Sanitary Sewer |
|
Size Depth
|
120 Ft ,8 In |
|
Size Frontage
|
78 Ft ,4 In |
|
Size Irregular
|
78.4 X 120.7 Ft |
|
Size Total Text
|
78.4 X 120.7 Ft |
|
Zoning Description
|
R2 |
Rooms
| Level |
Type |
Length |
Width |
Dimensions |
|
Lower Level |
Recreational, Games Room |
5.99 m |
6.45 m |
5.99 m x 6.45 m |
|
Lower Level |
Office |
3.96 m |
3.1 m |
3.96 m x 3.1 m |
|
Lower Level |
Bedroom 4 |
3.81 m |
3.25 m |
3.81 m x 3.25 m |
|
Lower Level |
Bedroom 5 |
2.95 m |
3.25 m |
2.95 m x 3.25 m |
|
Main Level |
Foyer |
7.95 m |
2.82 m |
7.95 m x 2.82 m |
|
Main Level |
Living Room |
4.11 m |
7.54 m |
4.11 m x 7.54 m |
|
Main Level |
Dining Room |
3 m |
3.35 m |
3 m x 3.35 m |
|
Main Level |
Kitchen |
2.94 m |
3.35 m |
2.94 m x 3.35 m |
|
Main Level |
Eating Area |
3.05 m |
5.92 m |
3.05 m x 5.92 m |
|
Main Level |
Primary Bedroom |
3.96 m |
4.5 m |
3.96 m x 4.5 m |
|
Main Level |
Bedroom 2 |
3.3 m |
2.95 m |
3.3 m x 2.95 m |
|
Main Level |
Bedroom 3 |
3.25 m |
2.95 m |
3.25 m x 2.95 m |
Utilities
|
Cable
|
Installed |
|
Electricity
|
Installed |
|
Sewer
|
Installed |




