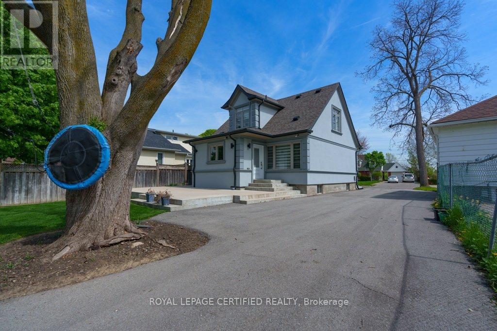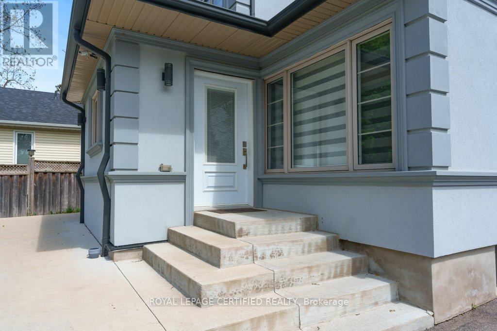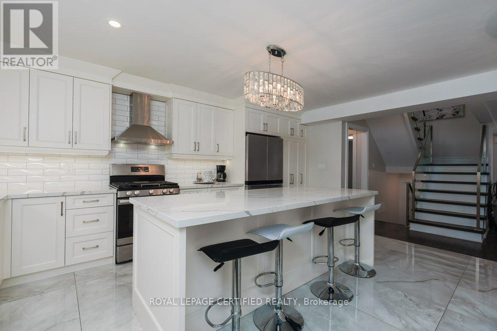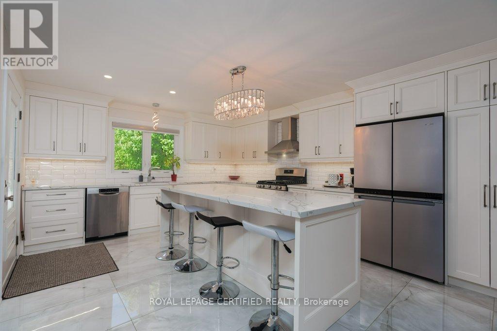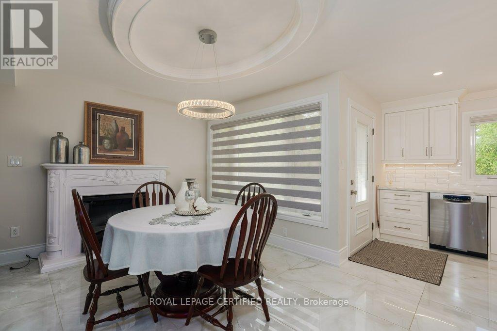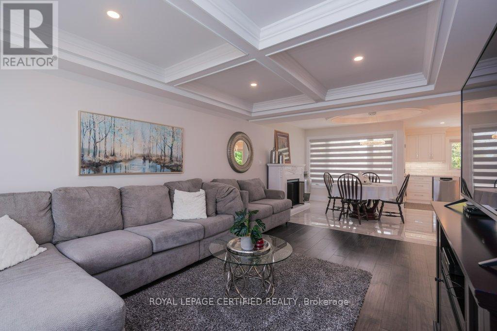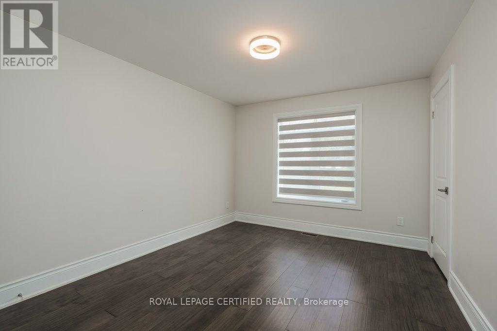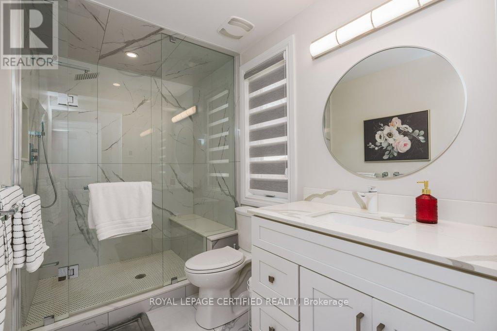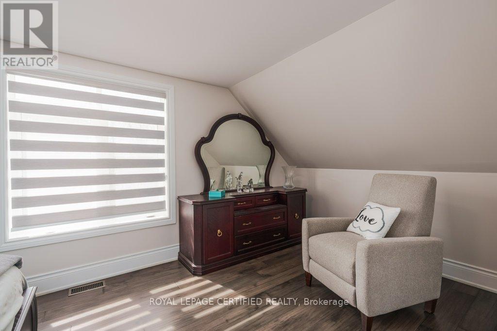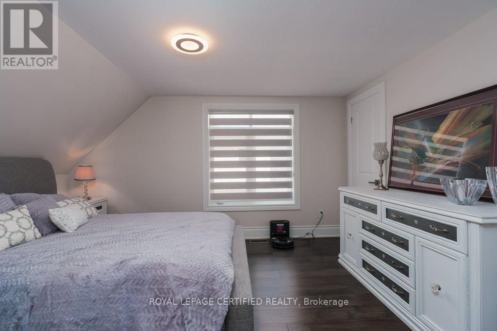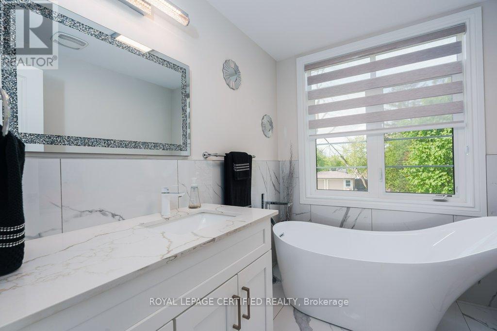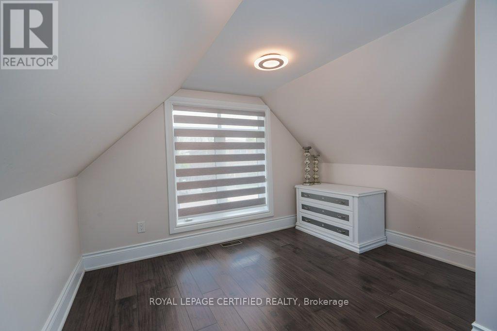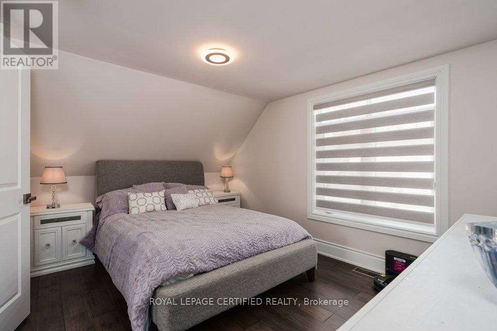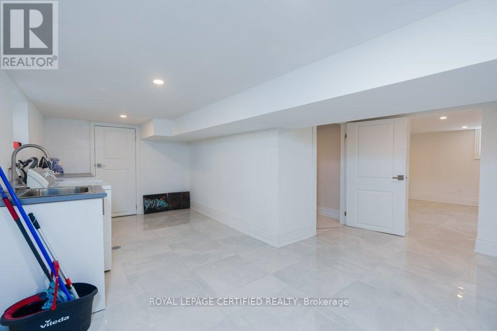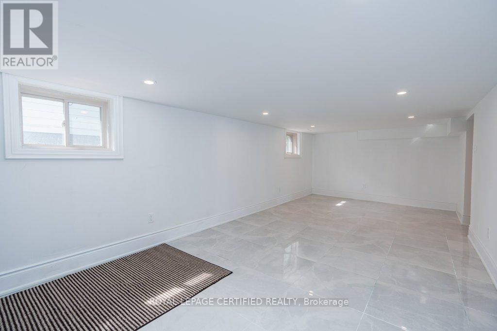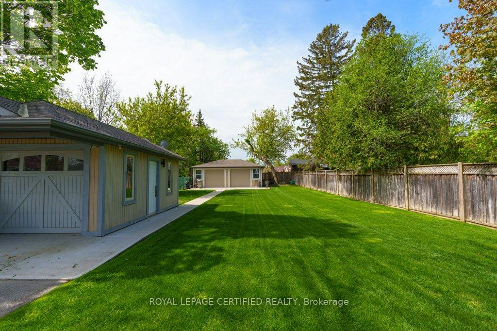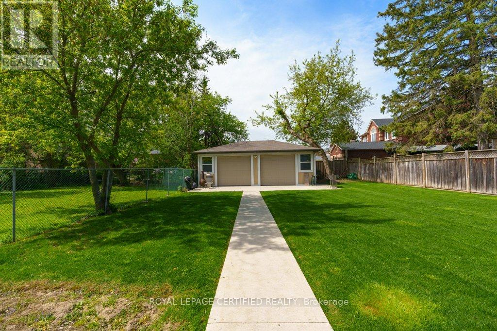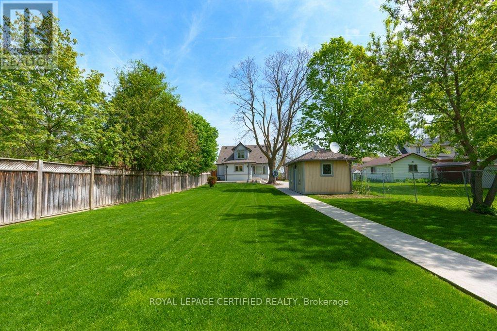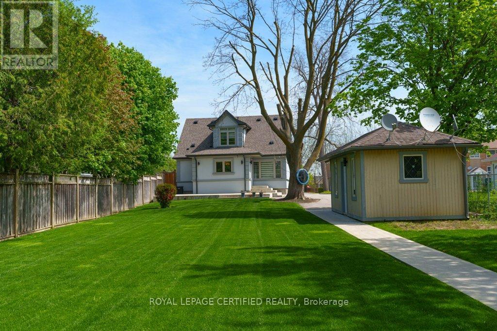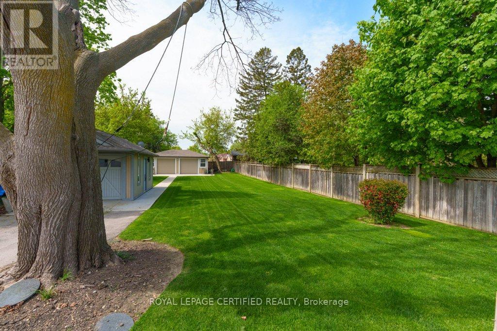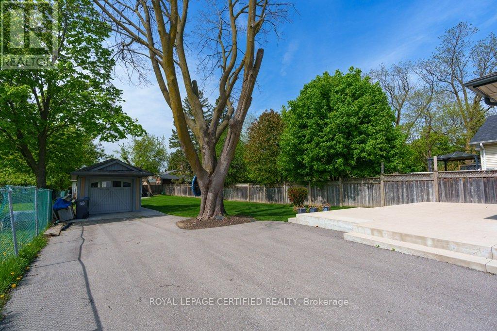3 Bedroom
2 Bathroom
1,100 - 1,500 ft2
Central Air Conditioning
Forced Air
$995,555
Look no further!! Renovated to perfection-A Rare Find! Welcome to this stunning fully renovated detached home, updated with modern finishes and timeless charm. Features three spacious bedrooms. Situated on an oversized 50x218ft lot with access to Reeve Rd. This property offers both comfort and functionality in prime location near all amenities. Step inside to a beautifully redesigned bright open concept, $$$ thousands spend on upgrades. Liv & Din features coffered ceiling with pot lighting. the entire home boasts hardwood & ceramic flooring thru-out. Kitchen island w/breakfast nook overlooks ceramic backsplash. Main floor bath w/glass shower & heated flooring. Second floor bathroom enhanced by the soaker tub. Finished basement with large rec room. Enjoy the concrete patio and the exterior pot lighting while looking at endless potential backyard, plus a 600 sq ft detached heated workshop, perfect for hobbyists or small business owners or extra storage. Sprinkler system, located within walking to shopping & transit, schools, trails, this home is a pleasure to show. (id:26049)
Property Details
|
MLS® Number
|
W12167815 |
|
Property Type
|
Single Family |
|
Community Name
|
Brampton West |
|
Parking Space Total
|
7 |
Building
|
Bathroom Total
|
2 |
|
Bedrooms Above Ground
|
3 |
|
Bedrooms Total
|
3 |
|
Appliances
|
Garage Door Opener Remote(s), Blinds, Dishwasher, Dryer, Stove, Washer, Refrigerator |
|
Basement Development
|
Finished |
|
Basement Type
|
N/a (finished) |
|
Construction Style Attachment
|
Detached |
|
Cooling Type
|
Central Air Conditioning |
|
Exterior Finish
|
Stucco |
|
Flooring Type
|
Hardwood |
|
Foundation Type
|
Block |
|
Heating Fuel
|
Natural Gas |
|
Heating Type
|
Forced Air |
|
Stories Total
|
2 |
|
Size Interior
|
1,100 - 1,500 Ft2 |
|
Type
|
House |
|
Utility Water
|
Municipal Water |
Parking
Land
|
Acreage
|
No |
|
Sewer
|
Sanitary Sewer |
|
Size Depth
|
218 Ft |
|
Size Frontage
|
50 Ft |
|
Size Irregular
|
50 X 218 Ft |
|
Size Total Text
|
50 X 218 Ft |
|
Zoning Description
|
Res |
Rooms
| Level |
Type |
Length |
Width |
Dimensions |
|
Second Level |
Primary Bedroom |
5.54 m |
3.58 m |
5.54 m x 3.58 m |
|
Second Level |
Bedroom 3 |
4.35 m |
3.22 m |
4.35 m x 3.22 m |
|
Main Level |
Living Room |
4.82 m |
3.57 m |
4.82 m x 3.57 m |
|
Main Level |
Dining Room |
3.07 m |
2.77 m |
3.07 m x 2.77 m |
|
Main Level |
Kitchen |
5.34 m |
4.1 m |
5.34 m x 4.1 m |
|
Main Level |
Bedroom |
4.58 m |
3.18 m |
4.58 m x 3.18 m |
Utilities
|
Cable
|
Installed |
|
Sewer
|
Installed |



