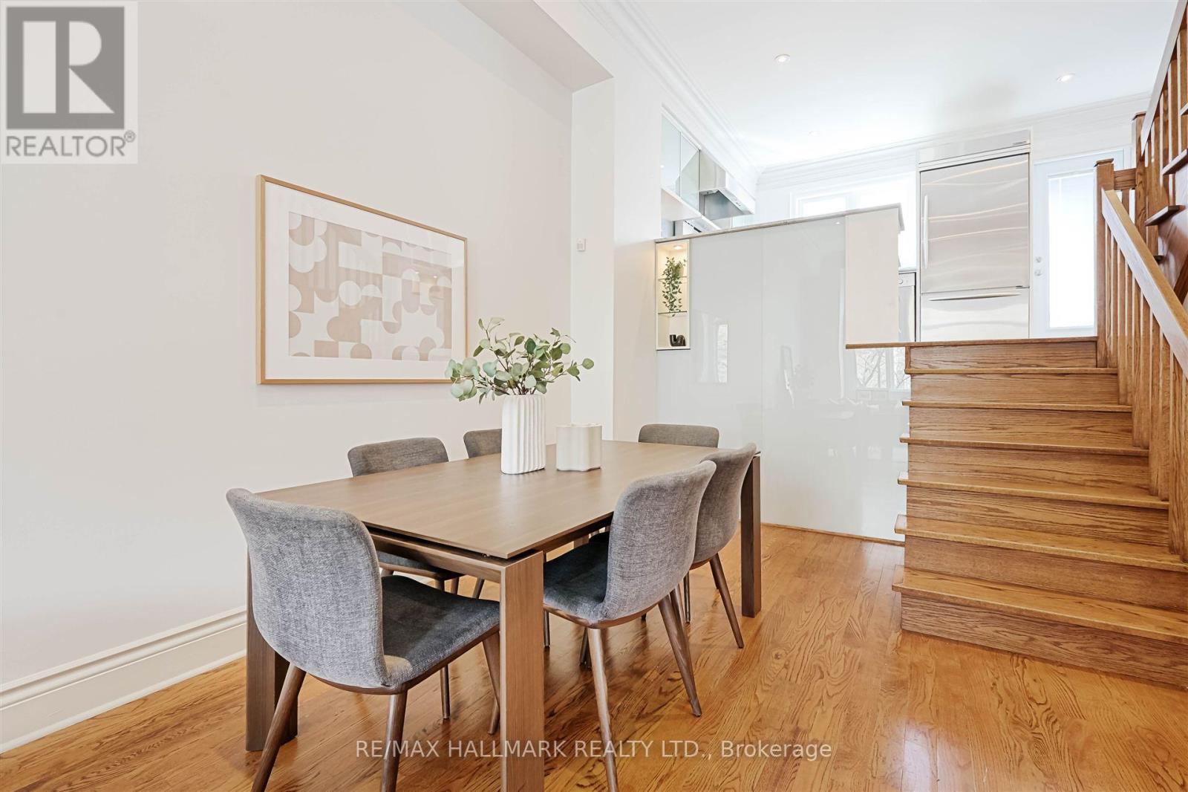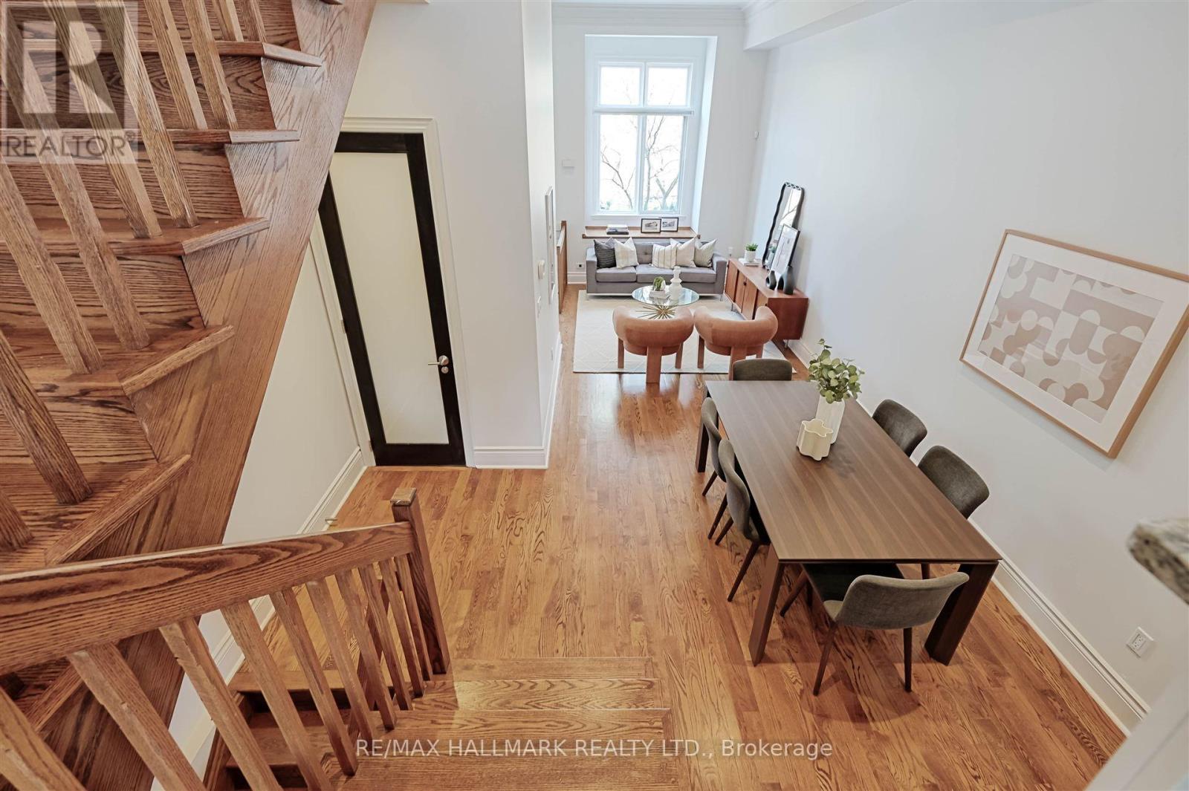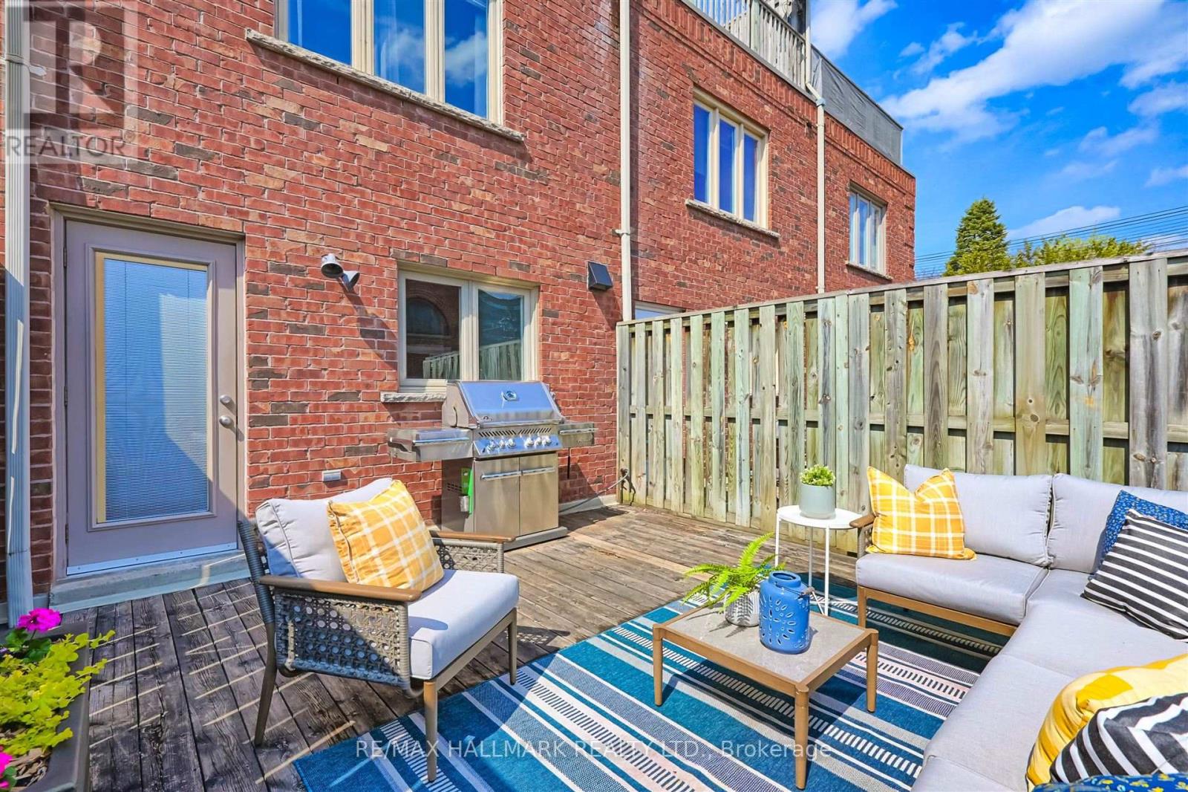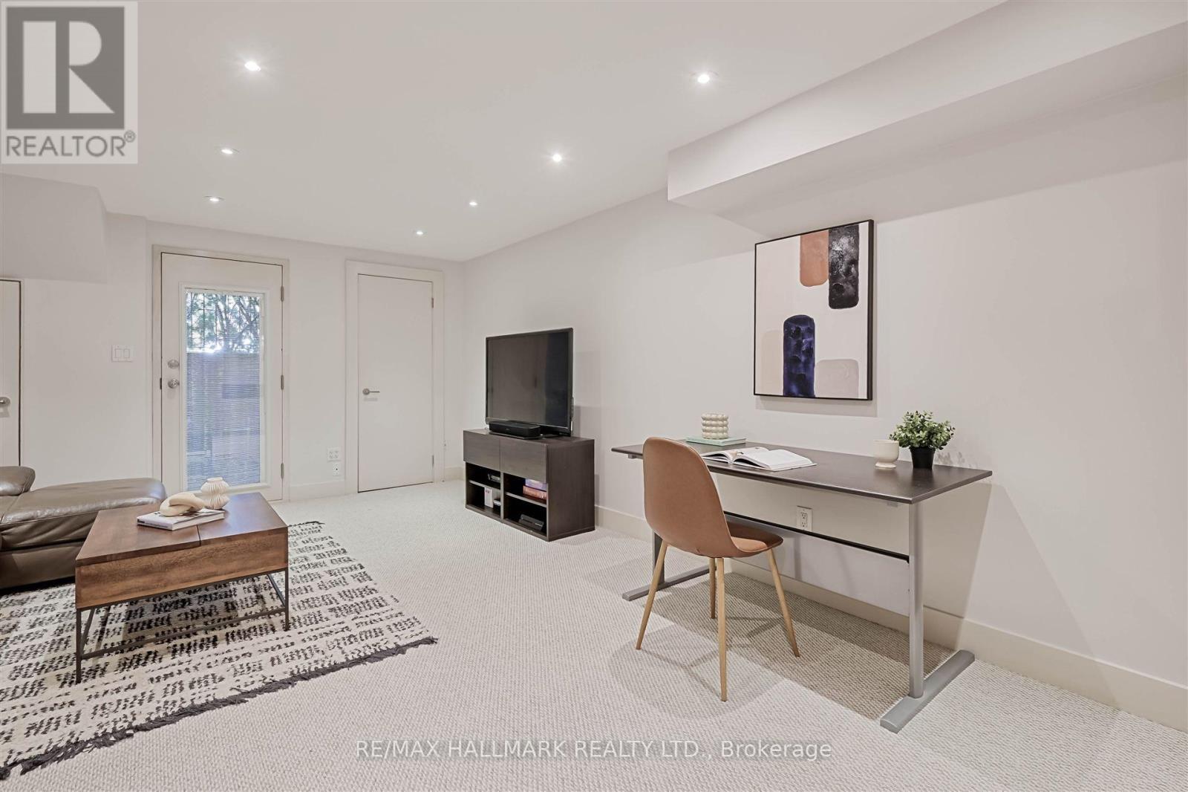5 Mitchell Avenue Toronto, Ontario M6J 1C1
$1,399,000
Stunning 3 storey freehold townhouse in the heart of King West. Offering more than 2200 sq ft of liveable space, basement with separate entrance, ideal as a family room, games area, home office space, in-law or nanny suite. This 3 bedroom home offers 4 bathrooms, a bright open concept main floor with rare 12 ft ceilings, a modern kitchen with professional-grade range hood that offers powerful ventilation and a sleek, restaurant-inspired design, perfectly paired with the Thermador gas stove for serious home chefs! And walkout to a large south facing private deck perfect for entertaining. Third floor primary suite with private south-facing terrace perfect to take in the sun in the summer months. One parking space included. Located on a quiet residential street just steps from King Street West, Queen West, Bathurst, and the best of downtown living. Walk to shops, cafés, restaurants, Trinity Bellwoods Park, transit, and more. Easy access to the Gardiner Expressway and the waterfront. Freehold ownership with no maintenance fees!!!!! Urban living with space, flexibility, and an unbeatable location. (id:26049)
Open House
This property has open houses!
2:00 pm
Ends at:4:00 pm
2:00 pm
Ends at:4:00 pm
Property Details
| MLS® Number | C12124765 |
| Property Type | Single Family |
| Neigbourhood | Spadina—Fort York |
| Community Name | Niagara |
| Parking Space Total | 1 |
Building
| Bathroom Total | 4 |
| Bedrooms Above Ground | 3 |
| Bedrooms Total | 3 |
| Appliances | Central Vacuum, Dishwasher, Dryer, Microwave, Stove, Water Heater, Washer, Whirlpool, Window Coverings, Refrigerator |
| Basement Development | Finished |
| Basement Features | Separate Entrance |
| Basement Type | N/a (finished) |
| Construction Style Attachment | Attached |
| Cooling Type | Central Air Conditioning |
| Exterior Finish | Brick, Vinyl Siding |
| Flooring Type | Wood, Ceramic, Carpeted |
| Foundation Type | Unknown |
| Half Bath Total | 2 |
| Heating Type | Forced Air |
| Stories Total | 3 |
| Size Interior | 1,500 - 2,000 Ft2 |
| Type | Row / Townhouse |
| Utility Water | Municipal Water |
Parking
| Carport | |
| No Garage |
Land
| Acreage | No |
| Sewer | Sanitary Sewer |
| Size Depth | 73 Ft ,8 In |
| Size Frontage | 14 Ft ,10 In |
| Size Irregular | 14.9 X 73.7 Ft |
| Size Total Text | 14.9 X 73.7 Ft |
Rooms
| Level | Type | Length | Width | Dimensions |
|---|---|---|---|---|
| Second Level | Bedroom 2 | 4.01 m | 4.29 m | 4.01 m x 4.29 m |
| Second Level | Bedroom 3 | 4.29 m | 3.15 m | 4.29 m x 3.15 m |
| Third Level | Primary Bedroom | 4.29 m | 3.68 m | 4.29 m x 3.68 m |
| Basement | Great Room | 6.05 m | 4.19 m | 6.05 m x 4.19 m |
| Main Level | Living Room | 5.26 m | 2.87 m | 5.26 m x 2.87 m |
| Main Level | Dining Room | 4.29 m | 3.25 m | 4.29 m x 3.25 m |
| In Between | Kitchen | 4.29 m | 3.1 m | 4.29 m x 3.1 m |




































