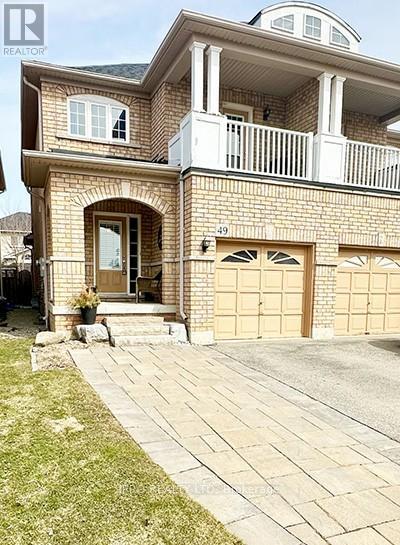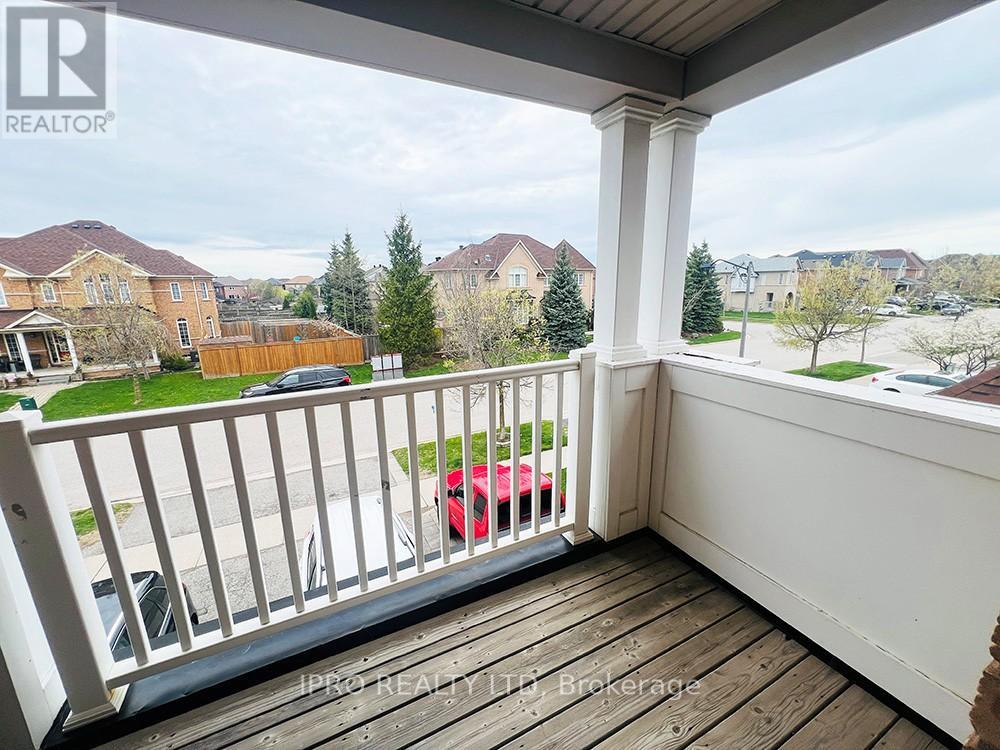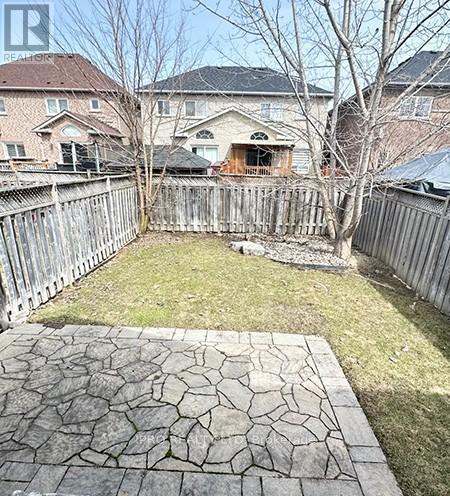3 Bedroom
3 Bathroom
1,100 - 1,500 ft2
Central Air Conditioning
Forced Air
$879,900
Clifford Model 1420 Sq Ft In Georgetown South. Interlock and natural stone driveway trim, 3 Bedroom, 3 Bathroom Open Concept Semi, luxury hardwood throughout main floor; Master bedroom with ensuite. Fenced backyard with visually striking interlocking patio; Unique wrap-around balcony on upper level with stunning views of the country landscape. Close to shopping, easy commuting and more. Walking distance to grocery stores, restaurants and nature trails. All appliances are included. New roofing in 2024 and new furnace installed in 2018. Hot water tank rental. (id:26049)
Property Details
|
MLS® Number
|
W12019212 |
|
Property Type
|
Single Family |
|
Community Name
|
Georgetown |
|
Equipment Type
|
Water Heater - Gas |
|
Parking Space Total
|
3 |
|
Rental Equipment Type
|
Water Heater - Gas |
|
Structure
|
Patio(s) |
Building
|
Bathroom Total
|
3 |
|
Bedrooms Above Ground
|
3 |
|
Bedrooms Total
|
3 |
|
Amenities
|
Separate Electricity Meters |
|
Appliances
|
Water Heater, Water Meter, Dryer, Stove, Washer, Window Coverings, Refrigerator |
|
Basement Development
|
Unfinished |
|
Basement Type
|
Full (unfinished) |
|
Construction Style Attachment
|
Semi-detached |
|
Cooling Type
|
Central Air Conditioning |
|
Exterior Finish
|
Brick |
|
Flooring Type
|
Hardwood, Ceramic, Carpeted |
|
Foundation Type
|
Brick |
|
Half Bath Total
|
1 |
|
Heating Fuel
|
Natural Gas |
|
Heating Type
|
Forced Air |
|
Stories Total
|
2 |
|
Size Interior
|
1,100 - 1,500 Ft2 |
|
Type
|
House |
|
Utility Water
|
Municipal Water |
Parking
Land
|
Acreage
|
No |
|
Sewer
|
Sanitary Sewer |
|
Size Depth
|
108 Ft ,3 In |
|
Size Frontage
|
22 Ft ,6 In |
|
Size Irregular
|
22.5 X 108.3 Ft |
|
Size Total Text
|
22.5 X 108.3 Ft |
Rooms
| Level |
Type |
Length |
Width |
Dimensions |
|
Second Level |
Primary Bedroom |
4.29 m |
4 m |
4.29 m x 4 m |
|
Second Level |
Bedroom |
2.7 m |
3.4 m |
2.7 m x 3.4 m |
|
Second Level |
Bedroom |
2.7 m |
3 m |
2.7 m x 3 m |
|
Main Level |
Living Room |
2.72 m |
7 m |
2.72 m x 7 m |
|
Main Level |
Dining Room |
2.72 m |
7 m |
2.72 m x 7 m |
|
Main Level |
Eating Area |
2.94 m |
2.7 m |
2.94 m x 2.7 m |
|
Main Level |
Kitchen |
2.72 m |
3 m |
2.72 m x 3 m |

















