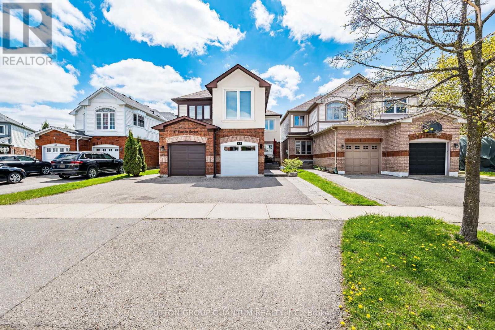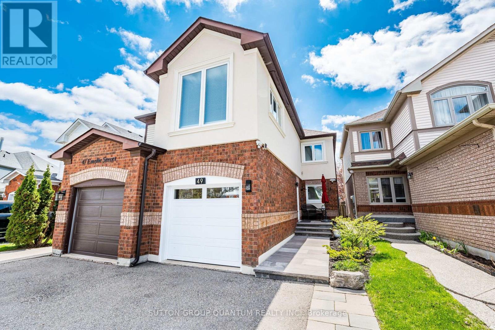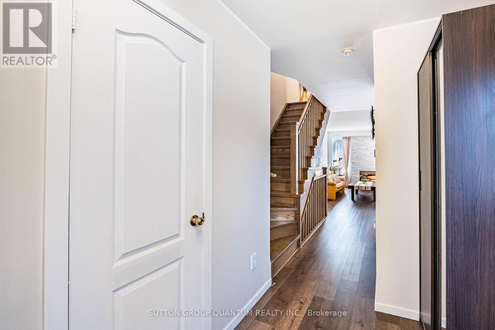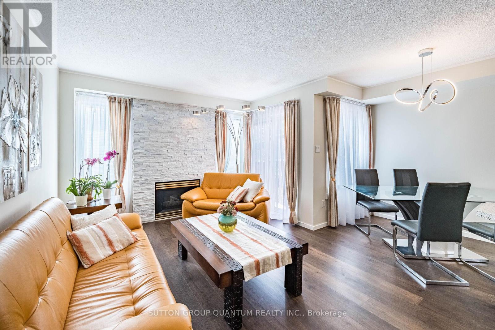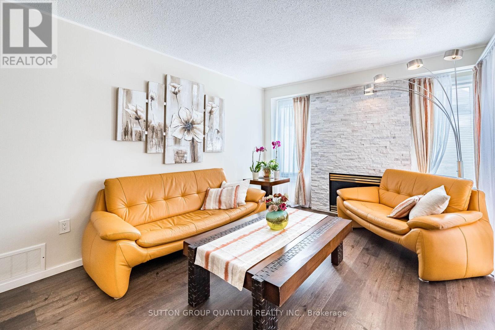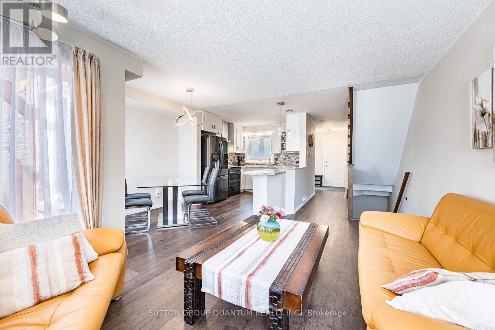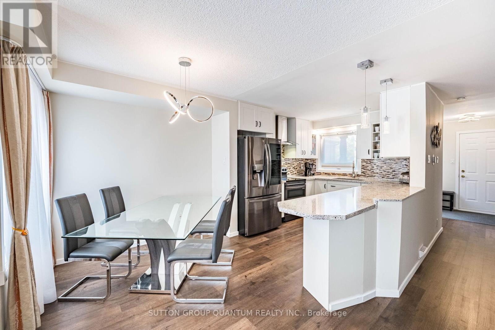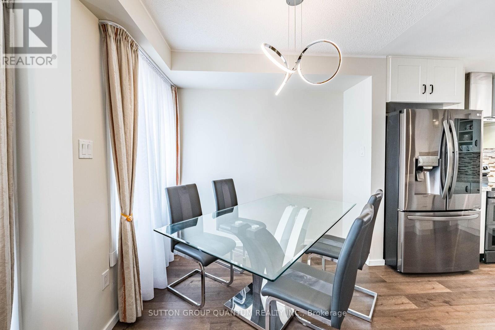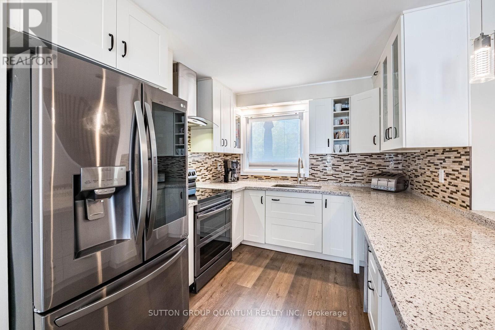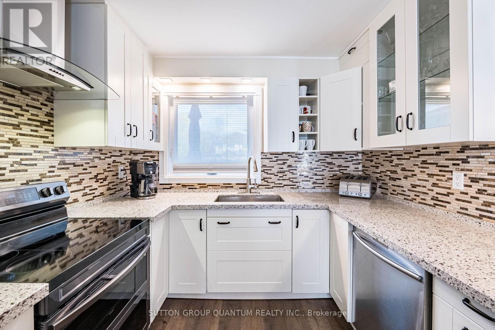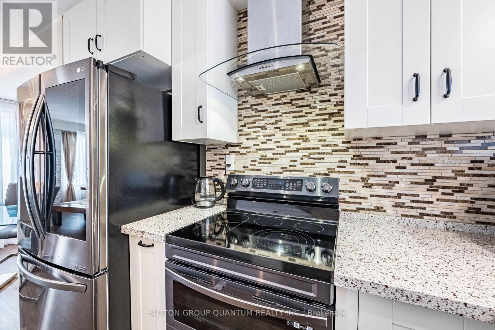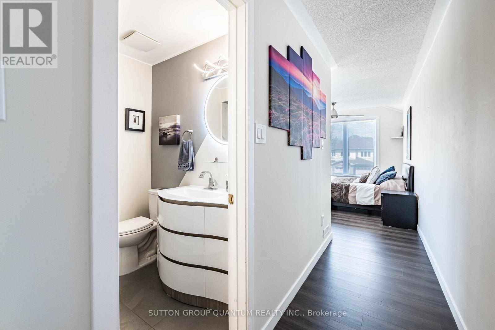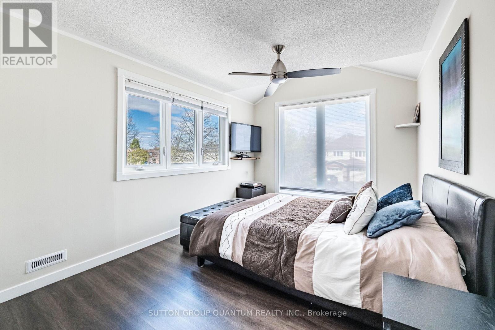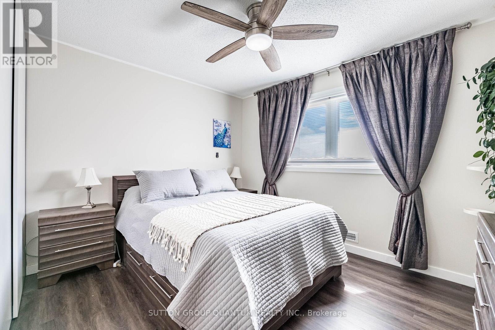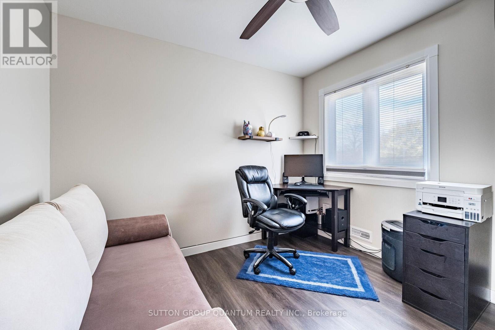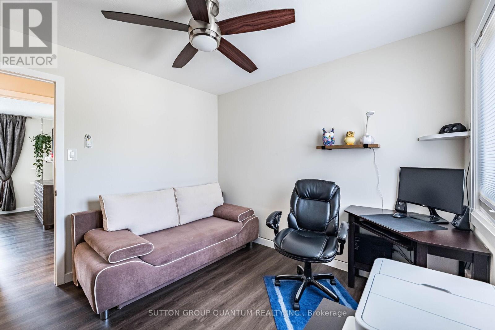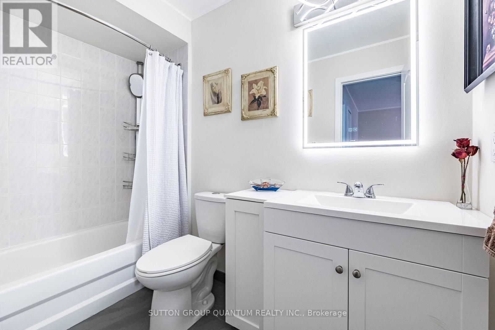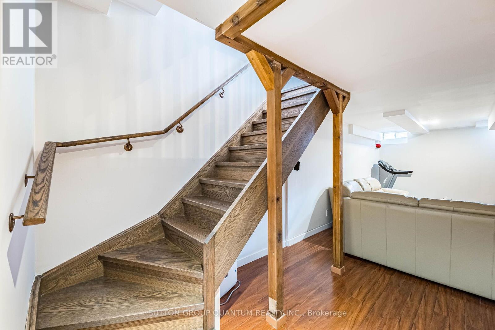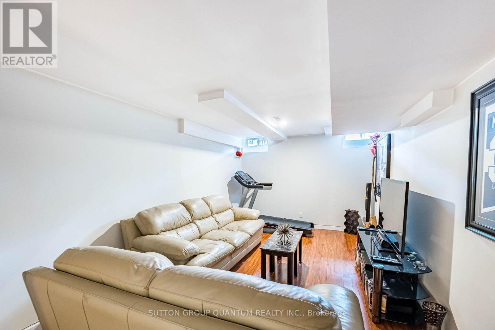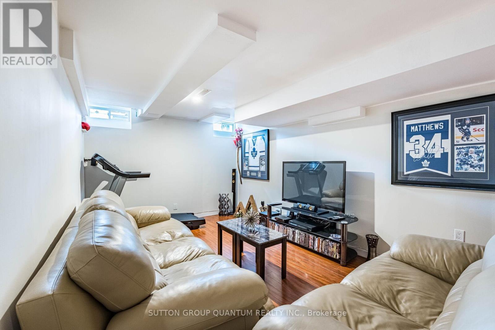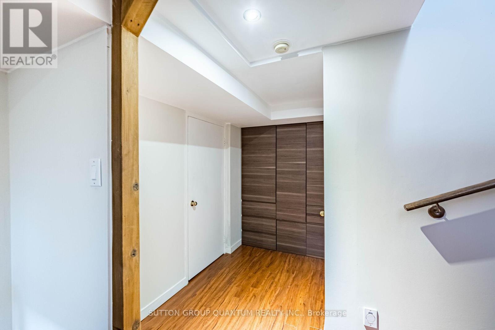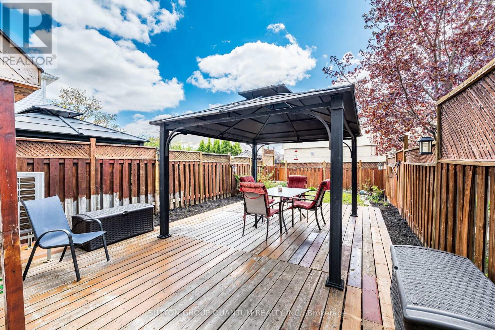3 Bedroom
4 Bathroom
1,100 - 1,500 ft2
Fireplace
Central Air Conditioning
Forced Air
$949,900
Welcome to this beautifully updated home in the heart of South Georgetown! Ideally located near essential amenities a shopping centre with a pharmacy, grocery store, Tim Hortons, and 7-Eleven. Enjoy easy access to Highway 401 and a short drive to Toronto Premium Outlet mall and Guelph Street shopping. The open-concept main floor features an updated kitchen, cozy dining area, living room with a gas fireplace. The finished basement adds even more living space with a large rec room, perfect for a home office or play area, along with a laundry room and a cold cellar for added storage. This home truly has it all! The home includes two updated washrooms upstairs, powder room on the main floor and 2 pc bath in the basement. The open concept floor plan is perfect for entertaining. Updates: Roof(2021),Windows(2023), AC& Furnace(2024),Stucco (2023), Ensuite Bath(2022), Garage Door & 2 Opener(2025),Stone Walk Way (2023) (id:26049)
Property Details
|
MLS® Number
|
W12137745 |
|
Property Type
|
Single Family |
|
Community Name
|
Georgetown |
|
Amenities Near By
|
Public Transit, Place Of Worship, Schools |
|
Parking Space Total
|
3 |
Building
|
Bathroom Total
|
4 |
|
Bedrooms Above Ground
|
3 |
|
Bedrooms Total
|
3 |
|
Amenities
|
Fireplace(s) |
|
Appliances
|
Dishwasher, Dryer, Stove, Washer, Window Coverings, Refrigerator |
|
Basement Development
|
Finished |
|
Basement Type
|
N/a (finished) |
|
Construction Style Attachment
|
Semi-detached |
|
Cooling Type
|
Central Air Conditioning |
|
Exterior Finish
|
Brick, Stucco |
|
Fireplace Present
|
Yes |
|
Flooring Type
|
Vinyl |
|
Foundation Type
|
Concrete |
|
Half Bath Total
|
2 |
|
Heating Fuel
|
Natural Gas |
|
Heating Type
|
Forced Air |
|
Stories Total
|
2 |
|
Size Interior
|
1,100 - 1,500 Ft2 |
|
Type
|
House |
|
Utility Water
|
Municipal Water |
Parking
Land
|
Acreage
|
No |
|
Land Amenities
|
Public Transit, Place Of Worship, Schools |
|
Sewer
|
Sanitary Sewer |
|
Size Depth
|
119 Ft ,1 In |
|
Size Frontage
|
19 Ft ,8 In |
|
Size Irregular
|
19.7 X 119.1 Ft |
|
Size Total Text
|
19.7 X 119.1 Ft |
Rooms
| Level |
Type |
Length |
Width |
Dimensions |
|
Second Level |
Primary Bedroom |
4.32 m |
3.14 m |
4.32 m x 3.14 m |
|
Second Level |
Bedroom 2 |
3.49 m |
3.33 m |
3.49 m x 3.33 m |
|
Second Level |
Bedroom 3 |
3.09 m |
3.04 m |
3.09 m x 3.04 m |
|
Basement |
Recreational, Games Room |
5.1 m |
3.14 m |
5.1 m x 3.14 m |
|
Basement |
Laundry Room |
2.78 m |
|
2.78 m x Measurements not available |
|
Basement |
Cold Room |
2.43 m |
1.34 m |
2.43 m x 1.34 m |
|
Main Level |
Kitchen |
3.1 m |
2.901 m |
3.1 m x 2.901 m |
|
Main Level |
Living Room |
4.1 m |
3.39 m |
4.1 m x 3.39 m |
|
Main Level |
Dining Room |
2.48 m |
1.67 m |
2.48 m x 1.67 m |

