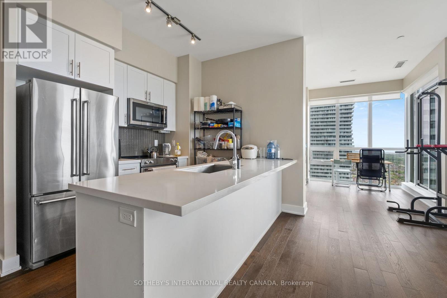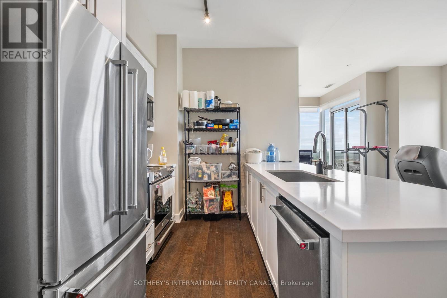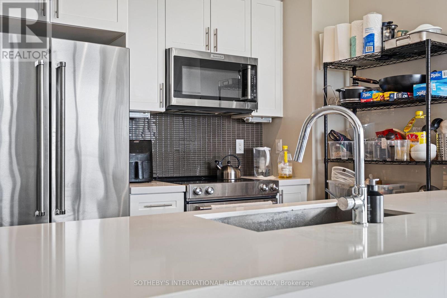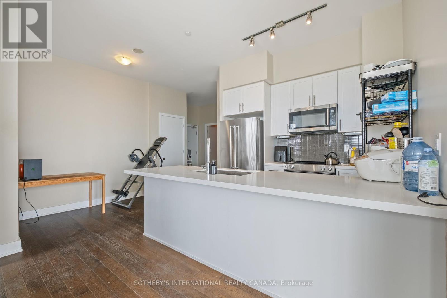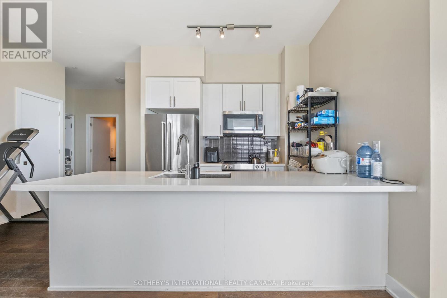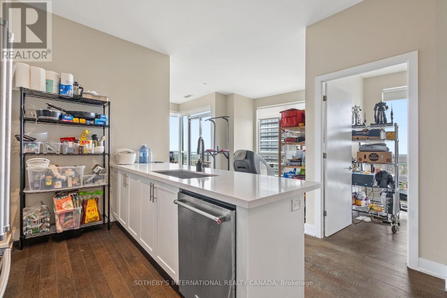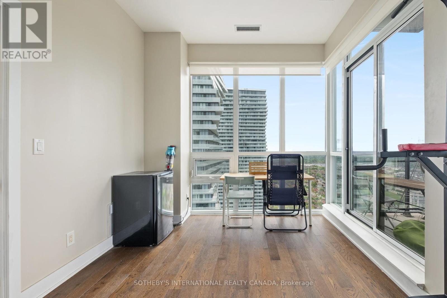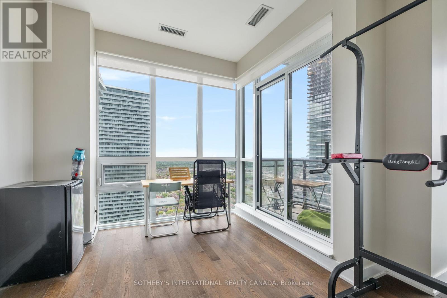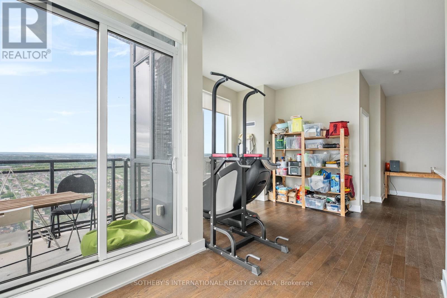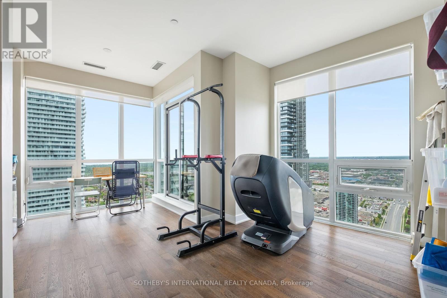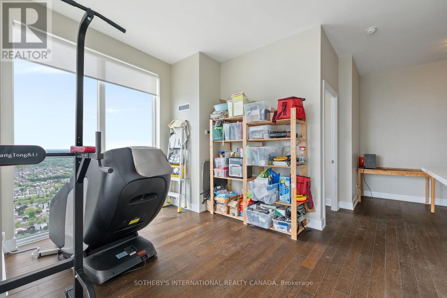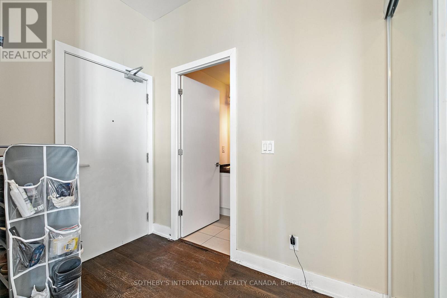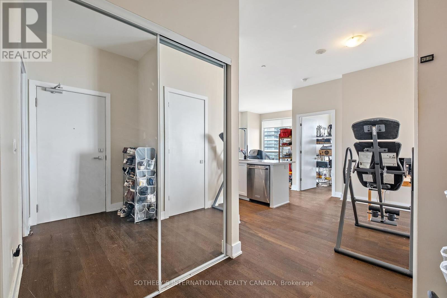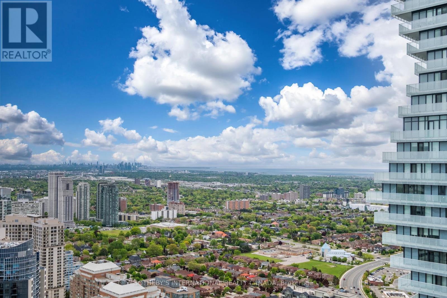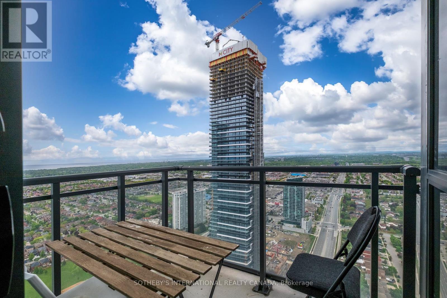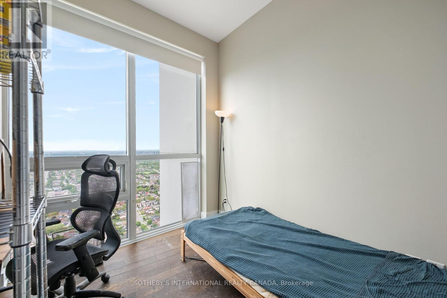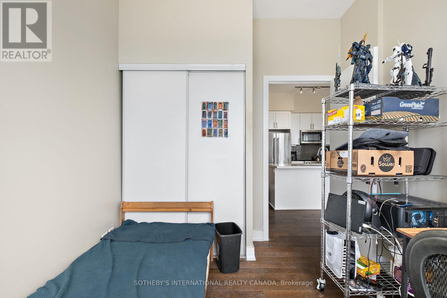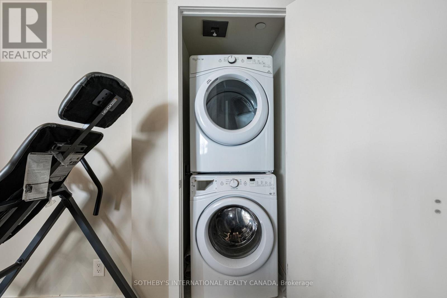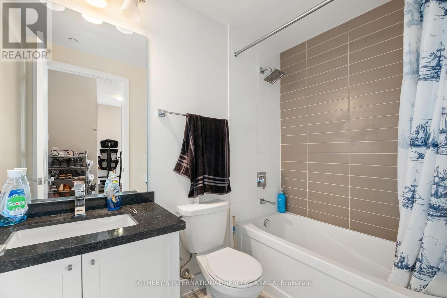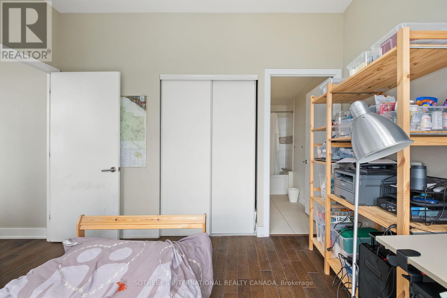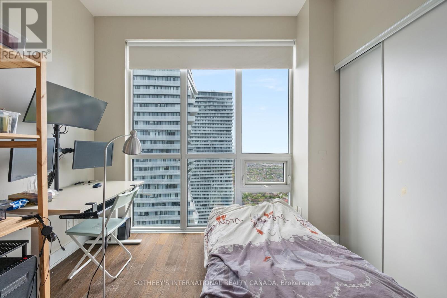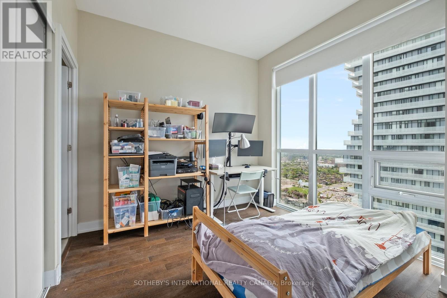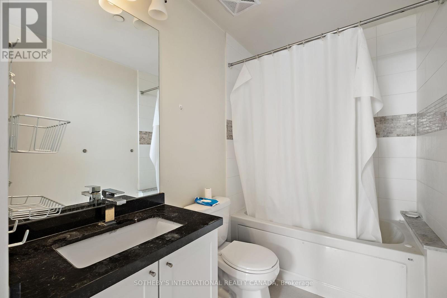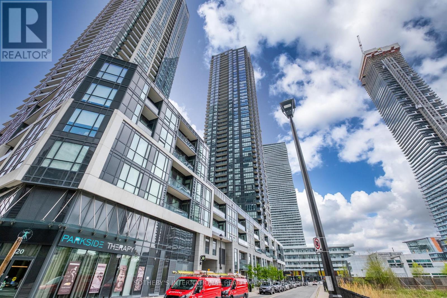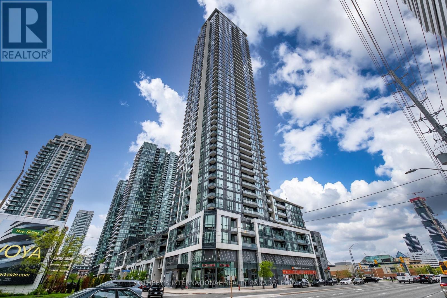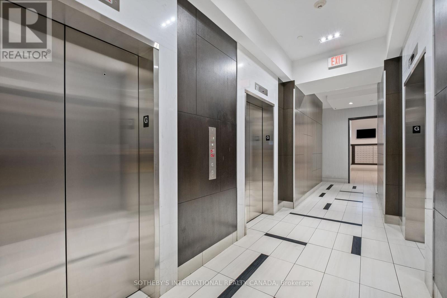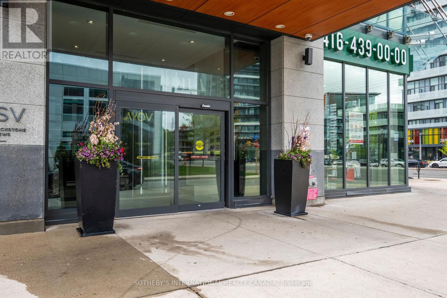2 Bedroom
2 Bathroom
900 - 999 ft2
Indoor Pool
Central Air Conditioning
Forced Air
$670,000Maintenance, Common Area Maintenance, Insurance
$532.19 Monthly
Welcome To Lower Penthouse 10 At The Prestigious PSV Tower Where Elevated Living Meets Urban Sophistication In The Heart Of Mississaugas Bustling Downtown Core! This Immaculate 2-bedroom, 2-bathroom Suite Offers An Ideal Blend Of Modern Comfort And Executive Style. Featuring A Bright, Open-concept Layout, Floor-to-ceiling Windows, And Sleek Contemporary Finishes Throughout, This Home Is Designed To Impress.The Chef-inspired Kitchen Boasts Integrated Appliances, A Clean, Streamlined Aesthetic, And Seamlessly Connects To The Spacious Living And Dining Area Perfect For Hosting Or Unwinding In Style. Step Out Onto Your Private Balcony To Take In Panoramic Views Of The City Skyline.The Generously Sized Primary Bedroom Includes Large Windows, Ample Closet Space, And A Modern Ensuite. A Well-appointed Second Bedroom And Bathroom Offer Flexibility For Guests, A Home Office, Or Family Living.Complete With 1 Premium Parking Spot And A Secure Locker, This Suite Checks Every Box.Located Just Steps To Celebration Square, Square One Shopping Centre, Sheridan College, The Living Arts Centre, YMCA, The Central Library, And Transit Everything You Need Is At Your Doorstep.Whether You're A Discerning Homeowner Or A Strategic Investor, This Rare Penthouse Opportunity Is Not To Be Missed. (id:26049)
Property Details
|
MLS® Number
|
W12182713 |
|
Property Type
|
Single Family |
|
Neigbourhood
|
City Centre |
|
Community Name
|
City Centre |
|
Amenities Near By
|
Public Transit, Schools |
|
Community Features
|
Pets Not Allowed |
|
Features
|
Balcony |
|
Parking Space Total
|
1 |
|
Pool Type
|
Indoor Pool |
Building
|
Bathroom Total
|
2 |
|
Bedrooms Above Ground
|
2 |
|
Bedrooms Total
|
2 |
|
Age
|
New Building |
|
Amenities
|
Security/concierge, Party Room, Visitor Parking, Storage - Locker |
|
Appliances
|
Dishwasher, Dryer, Microwave, Oven, Stove, Washer, Refrigerator |
|
Cooling Type
|
Central Air Conditioning |
|
Exterior Finish
|
Concrete |
|
Flooring Type
|
Laminate |
|
Heating Fuel
|
Natural Gas |
|
Heating Type
|
Forced Air |
|
Size Interior
|
900 - 999 Ft2 |
|
Type
|
Apartment |
Parking
Land
|
Acreage
|
No |
|
Land Amenities
|
Public Transit, Schools |
Rooms
| Level |
Type |
Length |
Width |
Dimensions |
|
Main Level |
Kitchen |
2.44 m |
2.74 m |
2.44 m x 2.74 m |
|
Main Level |
Living Room |
3.96 m |
3.05 m |
3.96 m x 3.05 m |
|
Main Level |
Dining Room |
3.96 m |
3.05 m |
3.96 m x 3.05 m |
|
Main Level |
Primary Bedroom |
3.05 m |
3.35 m |
3.05 m x 3.35 m |
|
Main Level |
Bedroom 2 |
2.74 m |
2.74 m |
2.74 m x 2.74 m |

