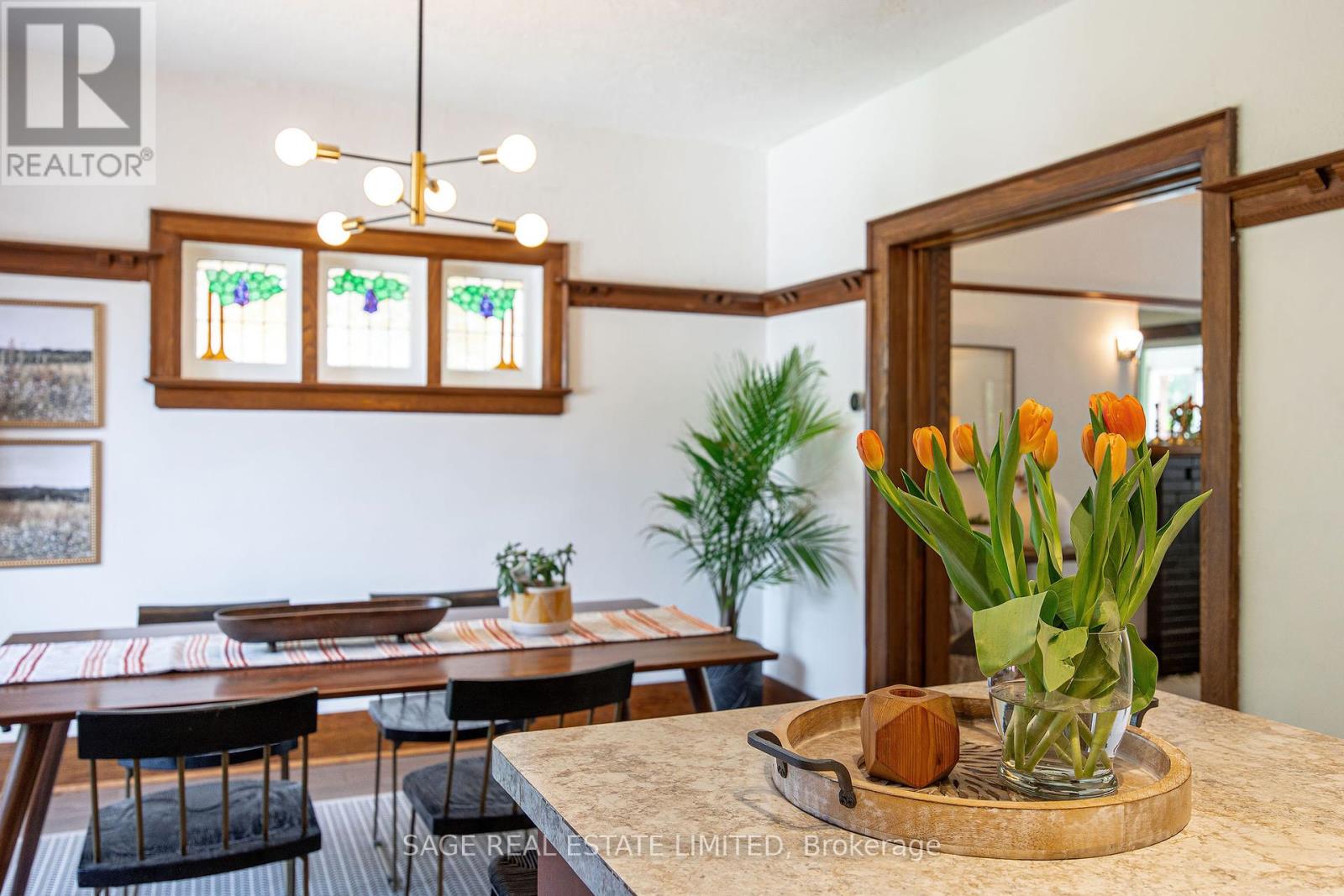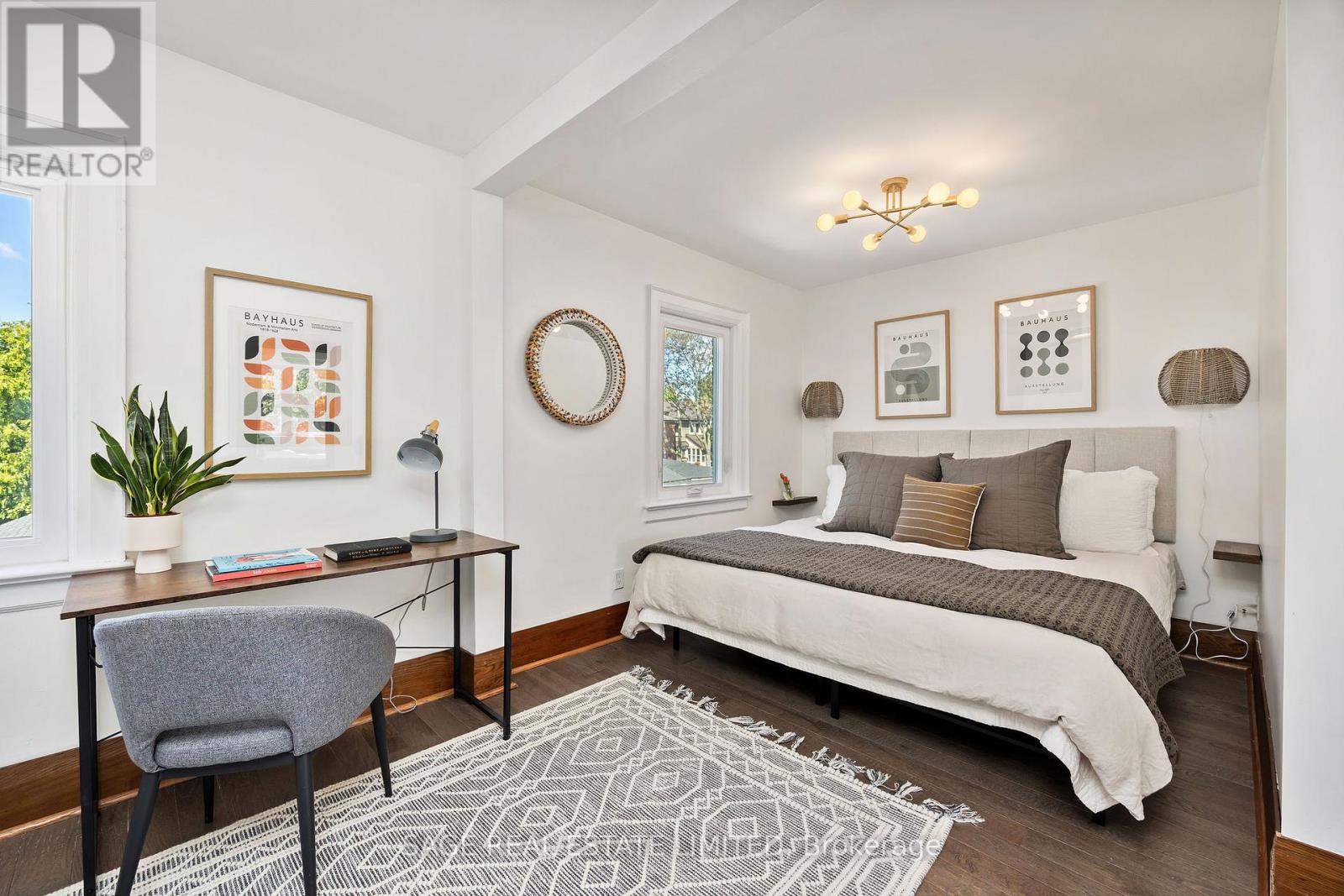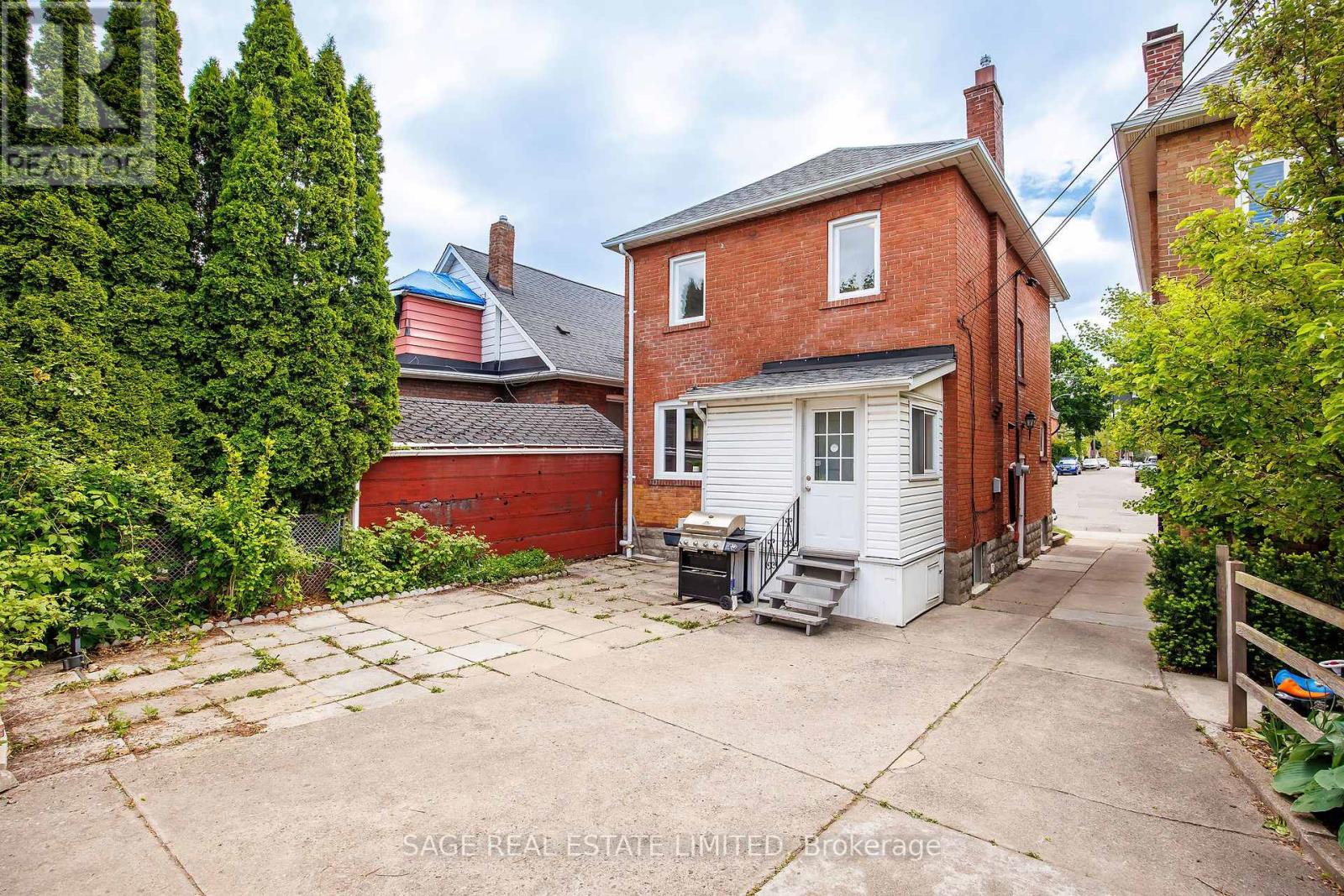476 Durie Street Toronto, Ontario M6S 3G7
$1,199,000
Step inside this sweet detached where timeless character meets everyday function, wrapped in charm & perfectly located in BWV in coveted Runnymede & Humberside school district. This all-brick beauty sits on a generous lot with rare-for-the-area parking for 3 via -mutual drive, oversized garage + bonus laneway access. Its a parking trifecta! . Add in a lovingly preserved interior, 3 beds, 4 baths, a finished basement, **New mechanics - think new wiring, new windows, new roof, all the big ticket items are taken care of!** Main floor is thoughtfully opened up to create a modern flow while preserving its original charm. New Hardwood floors run throughout, grounded by rich wood trim, pocket french doors, beautifully preserved stained-glass windows that glimmer w/ character. Don't worry-The other windows ALL New. The living rooms fireplace mantle creates a cozy focal point that anchors the space. The renovated kitchen, open to the dining room and made for the hustle & flow of family life. The central island is a landing pad for homework, wine chats & late-night snack attacks. Oversized west-facing window lets afternoon sun flood the dining space perfect for cozy dinners or slow weekend brunches, especially when the winter blues roll in. Upstairs offers three bright, well-proportioned bedrooms, including two adorable kids' rooms, one with a charming bay window, the other featuring a rare original fireplace. The primary suite sits at the back, overlooking the backyard for extra privacy. It comes complete w/ two big windows, a wall of closets & an ensuite bathroom that makes mornings infinitely more civilized. The large family bathroom has space for everyone. Finished basement is a great bonus space. Large yard & double long garage wraps it all up into a home that truly delivers. Premium location - Steps to subway, and Bloor shopping strip! Walkability, community, and convenience in one perfect package! (id:26049)
Open House
This property has open houses!
2:00 pm
Ends at:4:00 pm
2:00 pm
Ends at:4:00 pm
Property Details
| MLS® Number | W12193055 |
| Property Type | Single Family |
| Neigbourhood | Runnymede-Bloor West Village |
| Community Name | Runnymede-Bloor West Village |
| Parking Space Total | 3 |
Building
| Bathroom Total | 4 |
| Bedrooms Above Ground | 3 |
| Bedrooms Total | 3 |
| Appliances | Water Heater, Dishwasher, Dryer, Hood Fan, Stove, Washer, Refrigerator |
| Basement Development | Finished |
| Basement Type | Full (finished) |
| Construction Style Attachment | Detached |
| Cooling Type | Central Air Conditioning |
| Exterior Finish | Brick |
| Fireplace Present | Yes |
| Flooring Type | Hardwood, Tile |
| Foundation Type | Unknown |
| Half Bath Total | 1 |
| Heating Fuel | Natural Gas |
| Heating Type | Forced Air |
| Stories Total | 2 |
| Size Interior | 1,100 - 1,500 Ft2 |
| Type | House |
| Utility Water | Municipal Water |
Parking
| Detached Garage | |
| Garage |
Land
| Acreage | No |
| Sewer | Sanitary Sewer |
| Size Depth | 109 Ft ,2 In |
| Size Frontage | 25 Ft ,3 In |
| Size Irregular | 25.3 X 109.2 Ft |
| Size Total Text | 25.3 X 109.2 Ft |
Rooms
| Level | Type | Length | Width | Dimensions |
|---|---|---|---|---|
| Second Level | Primary Bedroom | 5.64 m | 3.28 m | 5.64 m x 3.28 m |
| Second Level | Bedroom 2 | 2.77 m | 3.63 m | 2.77 m x 3.63 m |
| Second Level | Bedroom 3 | 2.77 m | 3.28 m | 2.77 m x 3.28 m |
| Basement | Recreational, Games Room | 5.64 m | 4.42 m | 5.64 m x 4.42 m |
| Basement | Laundry Room | 5.49 m | 4.01 m | 5.49 m x 4.01 m |
| Main Level | Living Room | 3.2 m | 4.7 m | 3.2 m x 4.7 m |
| Main Level | Dining Room | 2.82 m | 3.71 m | 2.82 m x 3.71 m |
| Main Level | Kitchen | 2.82 m | 5.18 m | 2.82 m x 5.18 m |































