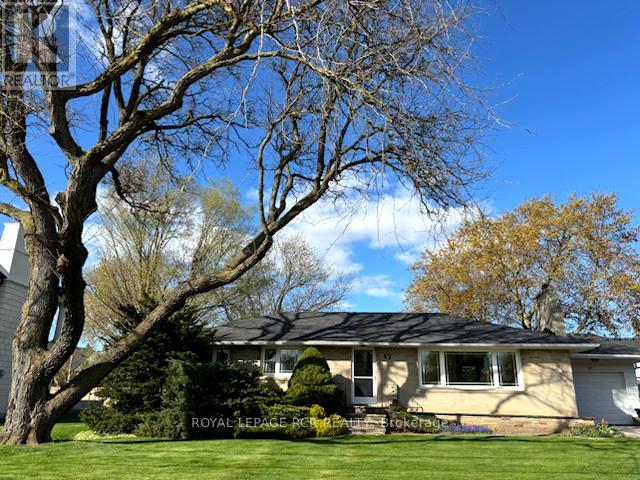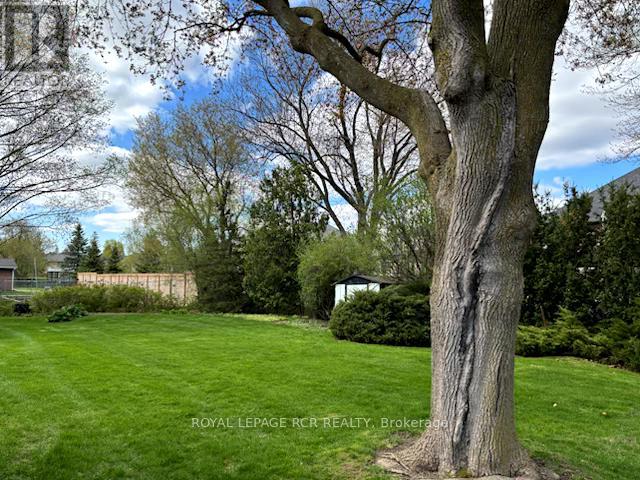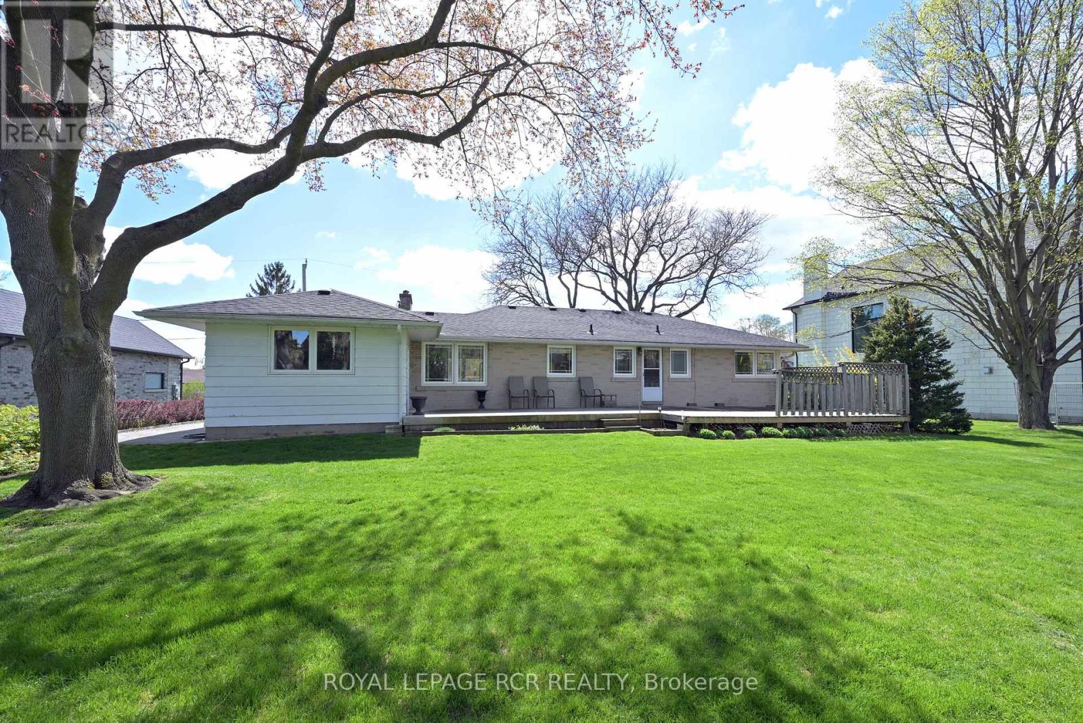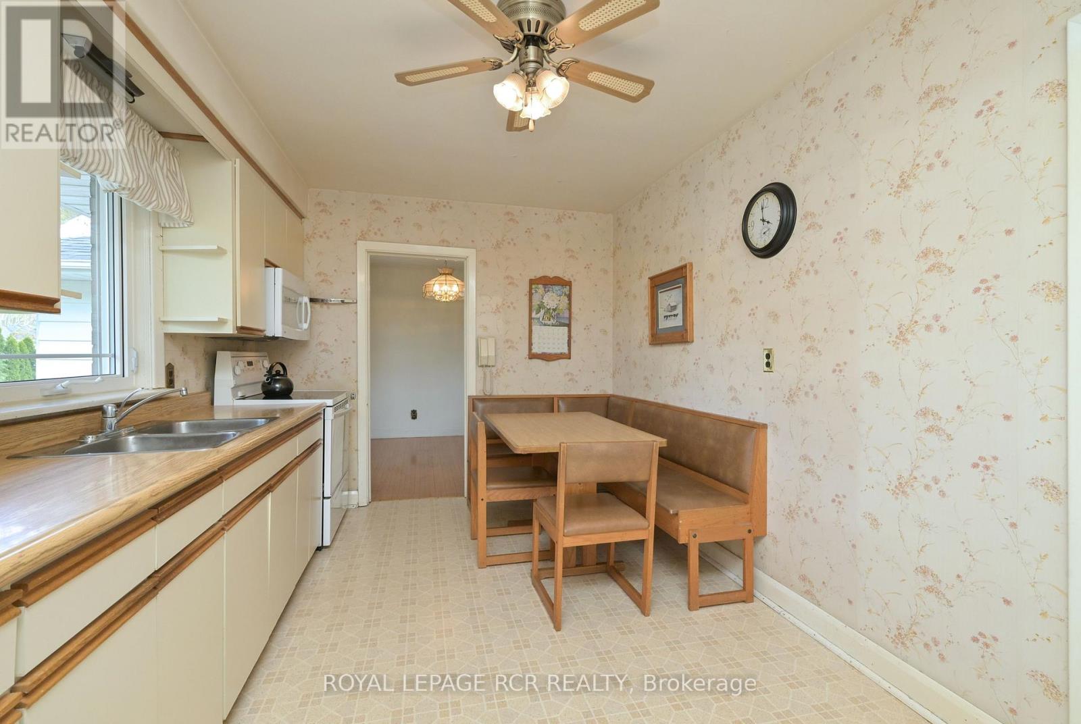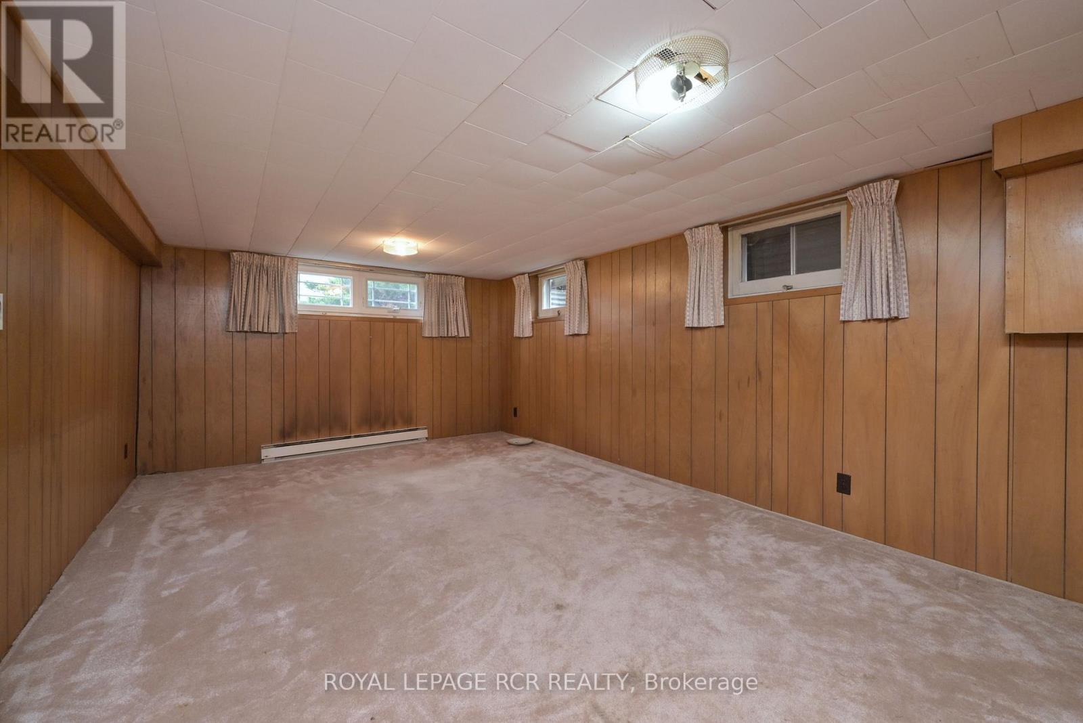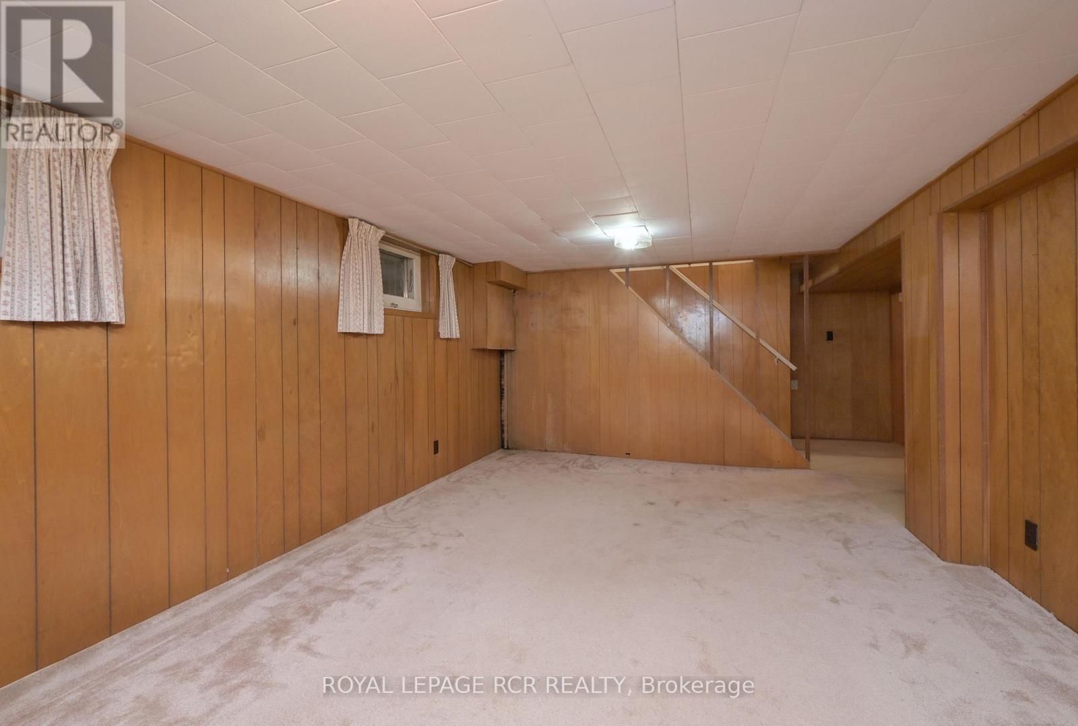4 Bedroom
1 Bathroom
1,100 - 1,500 ft2
Bungalow
Fireplace
Central Air Conditioning
Forced Air
Landscaped
$1,299,000
Premium 100' x 130' lot in one of Nobletons Most Saught after locations, RARE opportunity as many new luxury homes have been built on this Highly Desireable Quiet Street. Large Lot size can accomodate Pool, triple garage. Mature Treed Setting with character. 1958 Bungalow, mostly original finishes. Renovate or Build New. Windows replaced, oil furnace replaced 2009.Sewers to the lot line fully paid for but not connected. Township requires connection, call LA for details. Bell easment.No Survey (id:26049)
Property Details
|
MLS® Number
|
N12141648 |
|
Property Type
|
Single Family |
|
Community Name
|
Nobleton |
|
Features
|
Sump Pump |
|
Parking Space Total
|
8 |
|
Structure
|
Deck |
Building
|
Bathroom Total
|
1 |
|
Bedrooms Above Ground
|
3 |
|
Bedrooms Below Ground
|
1 |
|
Bedrooms Total
|
4 |
|
Appliances
|
Water Heater, Microwave, Stove, Washer, Refrigerator |
|
Architectural Style
|
Bungalow |
|
Basement Development
|
Partially Finished |
|
Basement Type
|
Full (partially Finished) |
|
Construction Style Attachment
|
Detached |
|
Cooling Type
|
Central Air Conditioning |
|
Exterior Finish
|
Brick, Wood |
|
Fireplace Present
|
Yes |
|
Flooring Type
|
Hardwood, Vinyl, Carpeted |
|
Foundation Type
|
Block |
|
Heating Fuel
|
Oil |
|
Heating Type
|
Forced Air |
|
Stories Total
|
1 |
|
Size Interior
|
1,100 - 1,500 Ft2 |
|
Type
|
House |
|
Utility Water
|
Municipal Water |
Parking
Land
|
Acreage
|
No |
|
Landscape Features
|
Landscaped |
|
Sewer
|
Septic System |
|
Size Depth
|
130 Ft |
|
Size Frontage
|
100 Ft |
|
Size Irregular
|
100 X 130 Ft |
|
Size Total Text
|
100 X 130 Ft |
|
Zoning Description
|
R1-a. See Planner Email For Additional Details |
Rooms
| Level |
Type |
Length |
Width |
Dimensions |
|
Lower Level |
Bedroom |
3.28 m |
3.35 m |
3.28 m x 3.35 m |
|
Lower Level |
Recreational, Games Room |
5.29 m |
3.5 m |
5.29 m x 3.5 m |
|
Lower Level |
Utility Room |
7.1 m |
7.1 m |
7.1 m x 7.1 m |
|
Ground Level |
Living Room |
6.55 m |
4.07 m |
6.55 m x 4.07 m |
|
Ground Level |
Dining Room |
3.5 m |
3.03 m |
3.5 m x 3.03 m |
|
Ground Level |
Kitchen |
4.62 m |
2.82 m |
4.62 m x 2.82 m |
|
Ground Level |
Bedroom |
3 m |
3 m |
3 m x 3 m |
|
Ground Level |
Bedroom 3 |
2.7 m |
3.03 m |
2.7 m x 3.03 m |
|
Ground Level |
Bedroom 2 |
2.75 m |
3.14 m |
2.75 m x 3.14 m |

