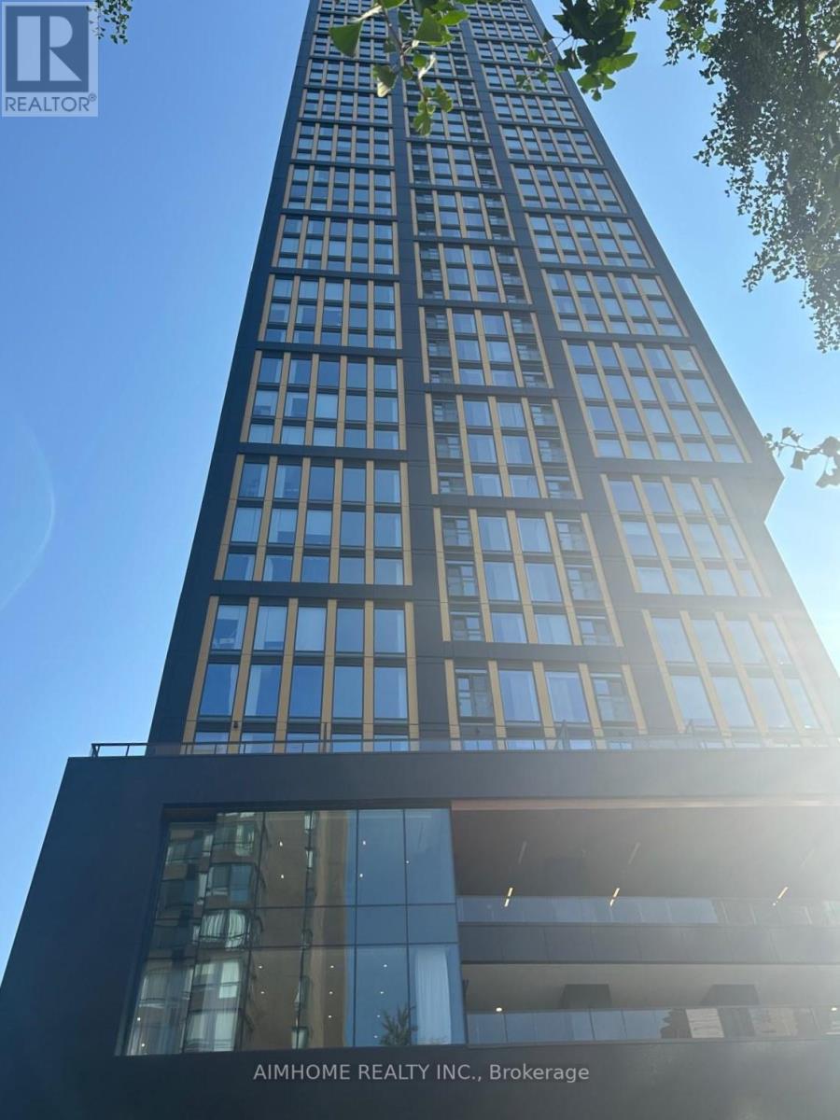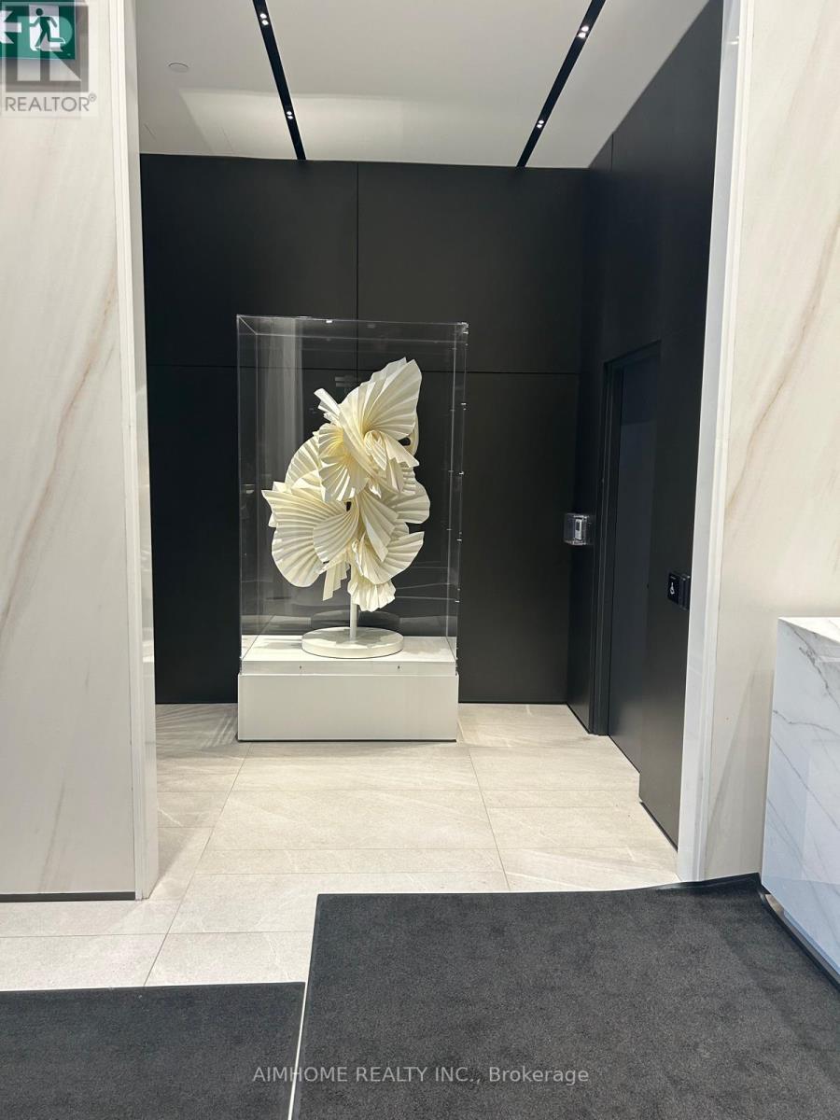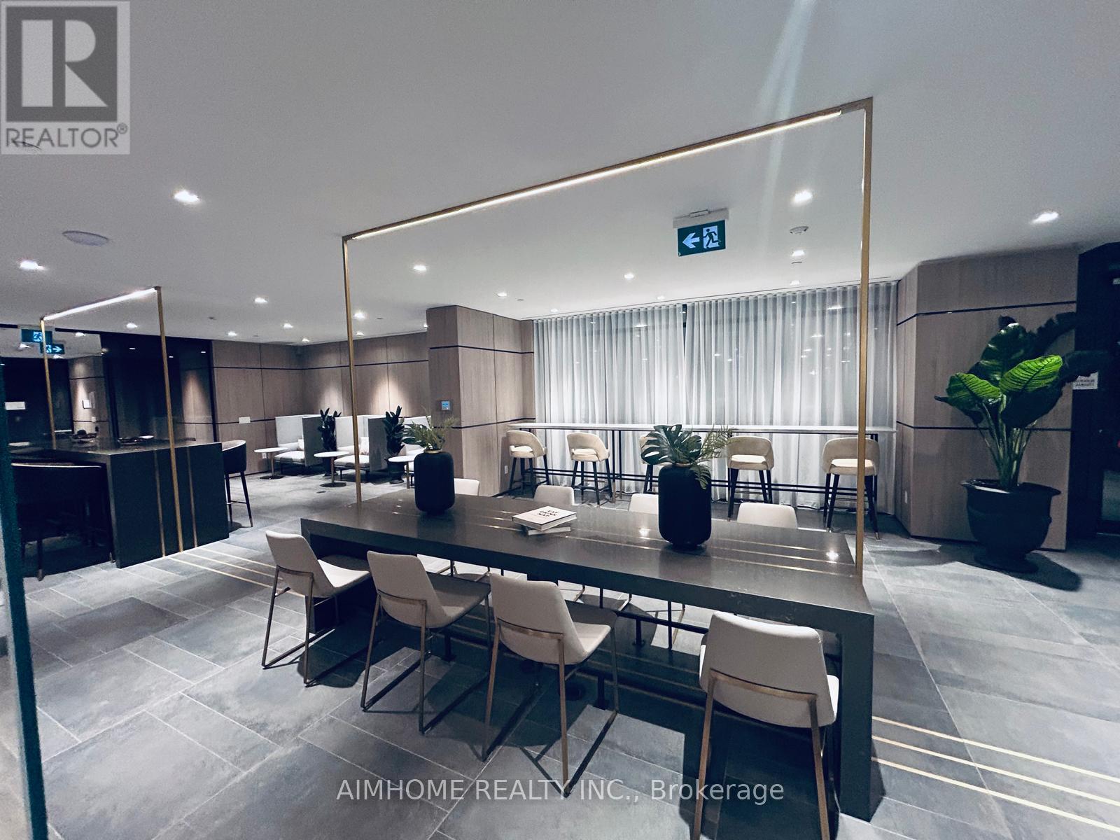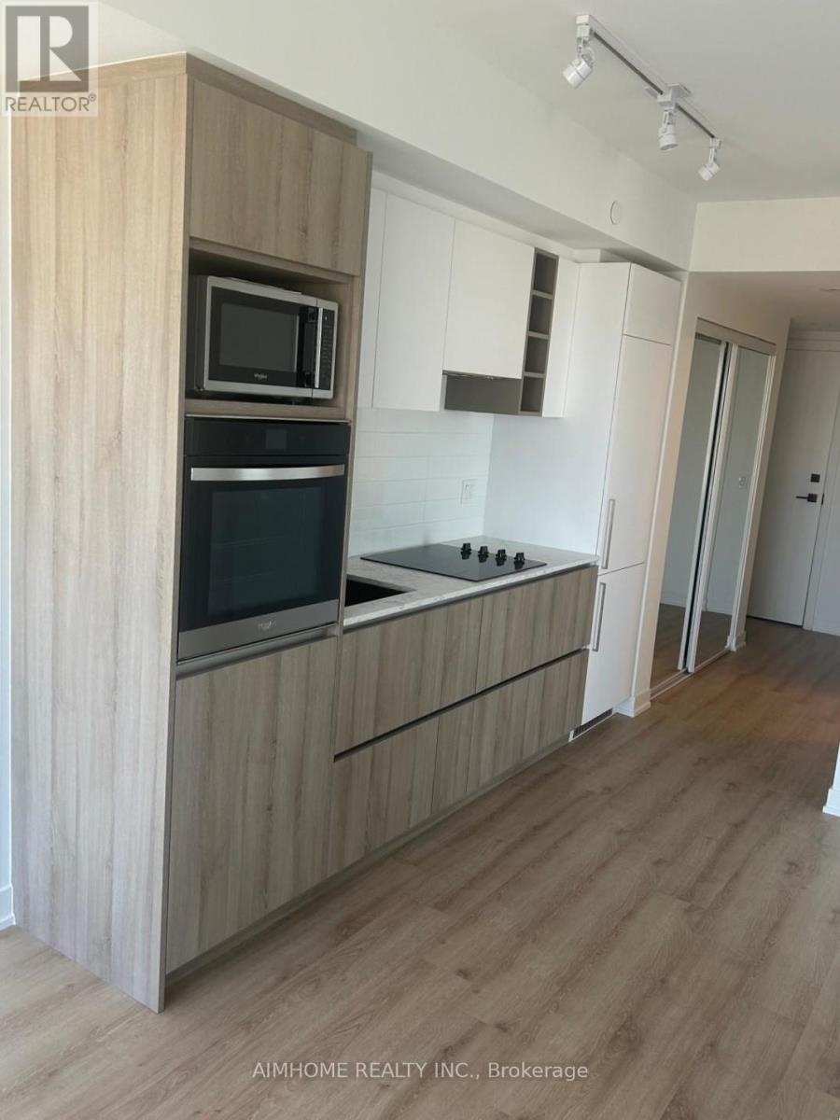4606 - 319 Jarvis Street Toronto, Ontario M5B 0C8
2 Bedroom
1 Bathroom
500 - 599 ft2
Central Air Conditioning
Forced Air
$689,999Maintenance, Insurance, Common Area Maintenance
$435.23 Monthly
Maintenance, Insurance, Common Area Maintenance
$435.23 MonthlyIn the Heart of Downtown Toronto, Brand New, Bright, Spacious 1 Bed + Den, Where Den Features a Full Window & Can Function as BDRM. Unit on High Floor, Facing North & West With Ample Natural Light & Stunning View of the City. Steps Away From Yonge & Dundas Sq, Dundas Subway &Toronto Metropolitan (Ryerson) University. Within Walking Distance to Downtown Shopping &dining Centres, the Financial District, & The University Health Network. Luxurious Lobby, Indoor & Outdoor Amenities, Including Working & Studying Space, Party & Meeting Rooms, Outdoor BBQ, Dog Run Area & Prime Fitness Gym. A True Must See (id:26049)
Property Details
| MLS® Number | C12206336 |
| Property Type | Single Family |
| Community Name | Church-Yonge Corridor |
| Community Features | Pet Restrictions |
| Features | Balcony |
Building
| Bathroom Total | 1 |
| Bedrooms Above Ground | 1 |
| Bedrooms Below Ground | 1 |
| Bedrooms Total | 2 |
| Appliances | Oven - Built-in |
| Cooling Type | Central Air Conditioning |
| Exterior Finish | Aluminum Siding, Brick |
| Flooring Type | Laminate |
| Heating Fuel | Electric |
| Heating Type | Forced Air |
| Size Interior | 500 - 599 Ft2 |
| Type | Apartment |
Parking
| Underground | |
| Garage |
Land
| Acreage | No |
Rooms
| Level | Type | Length | Width | Dimensions |
|---|---|---|---|---|
| Flat | Bedroom | 3.81 m | 2.74 m | 3.81 m x 2.74 m |
| Flat | Den | 3.35 m | 2.16 m | 3.35 m x 2.16 m |
| Flat | Living Room | 5.24 m | 2.87 m | 5.24 m x 2.87 m |
| Flat | Dining Room | 5.24 m | 2.87 m | 5.24 m x 2.87 m |
| Flat | Kitchen | 5.24 m | 2.87 m | 5.24 m x 2.87 m |


































