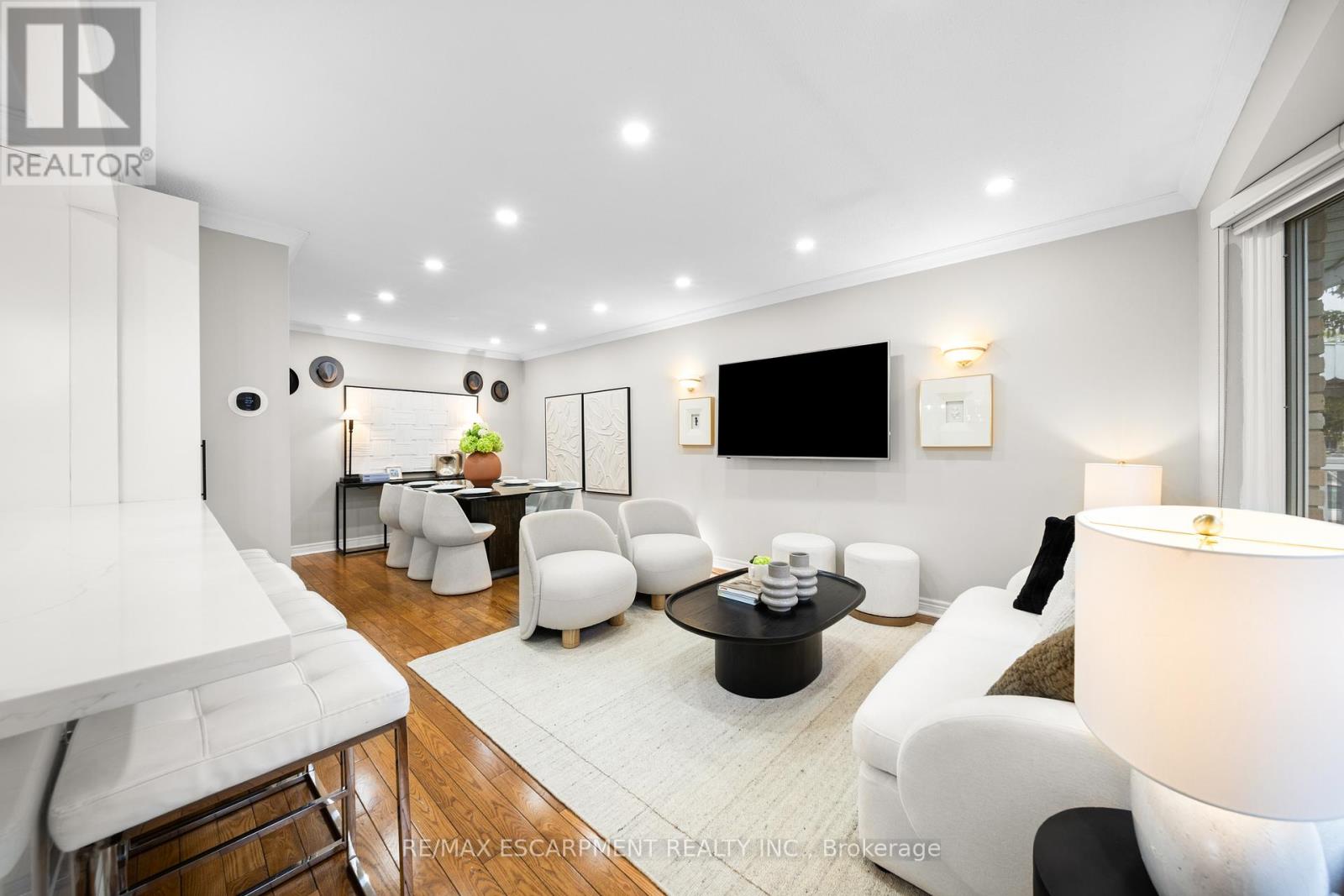4 Bedroom
2 Bathroom
700 - 1,100 ft2
Fireplace
Inground Pool
Central Air Conditioning
Forced Air
$600,000
Nestled in the heart of the vibrant Mississauga Valley, this stunning 4-level backsplit semi-detached home offers over 2,000 square feet of thoughtfully designed living space, perfect for modern families or multi-generational living. With its prime location, this property combines convenience, style, and low-maintenance luxury, making it an ideal choice for those seeking a versatile and comfortable home.The main level welcomes you with a custom-designed kitchen (renovated in 2023), featuring sleek cabinetry, new stainless-steel appliances, and ample counter space, perfect for culinary enthusiasts and family gatherings. The open-concept living and dining areas are bathed in natural light, creating a warm and inviting atmosphere. The homes contemporary stucco exterior enhances its curb appeal, blending seamlessly with the neighborhoods charm.Designed for flexibility, this home is ideal for two families, boasting a separate entrance to a fully equipped basement with a second kitchen, perfect for in-laws, guests, or rental potential. With 3 spacious bedrooms upstairs and 1 downstairs, theres plenty of room for everyone. Two beautifully renovated bathrooms add a touch of elegance, featuring modern fixtures and finishes. Ample storage throughout, including two outdoor sheds, ensures all your needs are met, while a sump pump provides added peace of mind.Energy efficiency is a priority, with thermal insulation in the attic ensuring year-round comfort and lower utility costs. Step outside to your private oasis, where a low-maintenance saltwater pool (new liner 2024, pump 2023) offers refreshing summer fun with minimal upkeep. Relax under the charming gazebo, perfect for outdoor dining or lounging, surrounded by a well-maintained backyard.Located in the sought-after Mississauga Valley, you're just steps from top-rated schools, parks, shopping, and transit, with easy access to major highways. (id:26049)
Open House
This property has open houses!
Starts at:
12:00 pm
Ends at:
4:00 pm
Property Details
|
MLS® Number
|
W12148817 |
|
Property Type
|
Single Family |
|
Community Name
|
Mississauga Valleys |
|
Amenities Near By
|
Park, Place Of Worship, Public Transit, Schools |
|
Equipment Type
|
None |
|
Features
|
Carpet Free, Gazebo, Sump Pump, In-law Suite |
|
Parking Space Total
|
5 |
|
Pool Type
|
Inground Pool |
|
Rental Equipment Type
|
None |
|
Structure
|
Shed |
Building
|
Bathroom Total
|
2 |
|
Bedrooms Above Ground
|
3 |
|
Bedrooms Below Ground
|
1 |
|
Bedrooms Total
|
4 |
|
Age
|
51 To 99 Years |
|
Amenities
|
Fireplace(s) |
|
Appliances
|
Dishwasher, Dryer, Stove, Washer, Refrigerator |
|
Basement Features
|
Apartment In Basement, Separate Entrance |
|
Basement Type
|
N/a |
|
Construction Status
|
Insulation Upgraded |
|
Construction Style Attachment
|
Semi-detached |
|
Construction Style Split Level
|
Backsplit |
|
Cooling Type
|
Central Air Conditioning |
|
Exterior Finish
|
Stone, Stucco |
|
Fire Protection
|
Smoke Detectors |
|
Fireplace Present
|
Yes |
|
Flooring Type
|
Hardwood, Ceramic, Tile, Laminate |
|
Foundation Type
|
Unknown |
|
Heating Fuel
|
Natural Gas |
|
Heating Type
|
Forced Air |
|
Size Interior
|
700 - 1,100 Ft2 |
|
Type
|
House |
|
Utility Water
|
Municipal Water |
Parking
Land
|
Acreage
|
No |
|
Fence Type
|
Fully Fenced, Fenced Yard |
|
Land Amenities
|
Park, Place Of Worship, Public Transit, Schools |
|
Sewer
|
Sanitary Sewer |
|
Size Depth
|
170 Ft |
|
Size Frontage
|
30 Ft |
|
Size Irregular
|
30 X 170 Ft |
|
Size Total Text
|
30 X 170 Ft |
|
Zoning Description
|
Rm1 |
Rooms
| Level |
Type |
Length |
Width |
Dimensions |
|
Basement |
Bedroom |
3.01 m |
4.05 m |
3.01 m x 4.05 m |
|
Basement |
Laundry Room |
3.05 m |
1.55 m |
3.05 m x 1.55 m |
|
Basement |
Kitchen |
3.06 m |
4.09 m |
3.06 m x 4.09 m |
|
Lower Level |
Family Room |
6.11 m |
6.54 m |
6.11 m x 6.54 m |
|
Lower Level |
Bathroom |
2.96 m |
1.86 m |
2.96 m x 1.86 m |
|
Main Level |
Living Room |
3.67 m |
3.93 m |
3.67 m x 3.93 m |
|
Main Level |
Dining Room |
3.02 m |
2.62 m |
3.02 m x 2.62 m |
|
Main Level |
Kitchen |
2.5 m |
4.3 m |
2.5 m x 4.3 m |
|
Upper Level |
Primary Bedroom |
3.01 m |
4.25 m |
3.01 m x 4.25 m |
|
Upper Level |
Bedroom |
3.32 m |
2.72 m |
3.32 m x 2.72 m |
|
Upper Level |
Bedroom |
2.28 m |
3.14 m |
2.28 m x 3.14 m |
|
Upper Level |
Bathroom |
3 m |
1.5 m |
3 m x 1.5 m |
Utilities
|
Cable
|
Available |
|
Sewer
|
Available |




















































