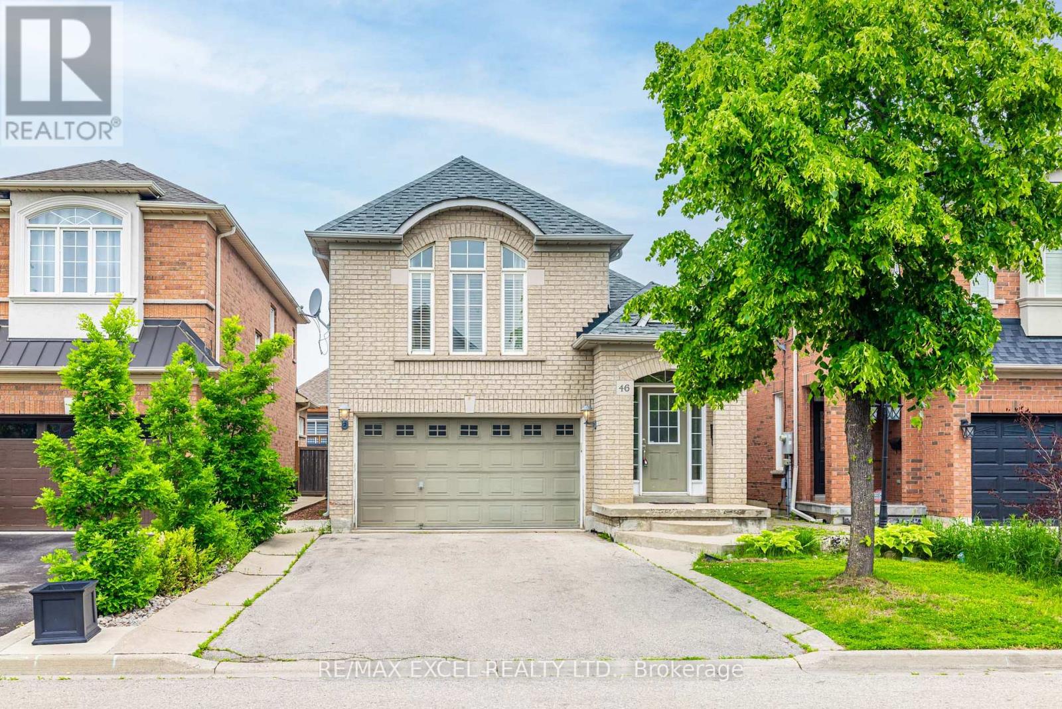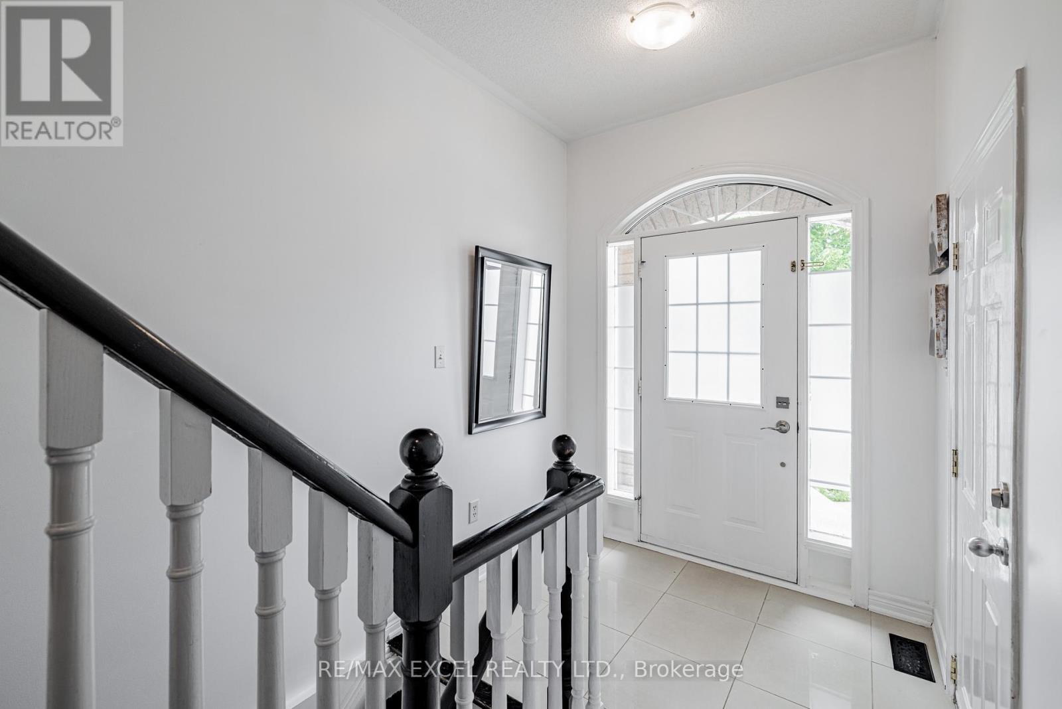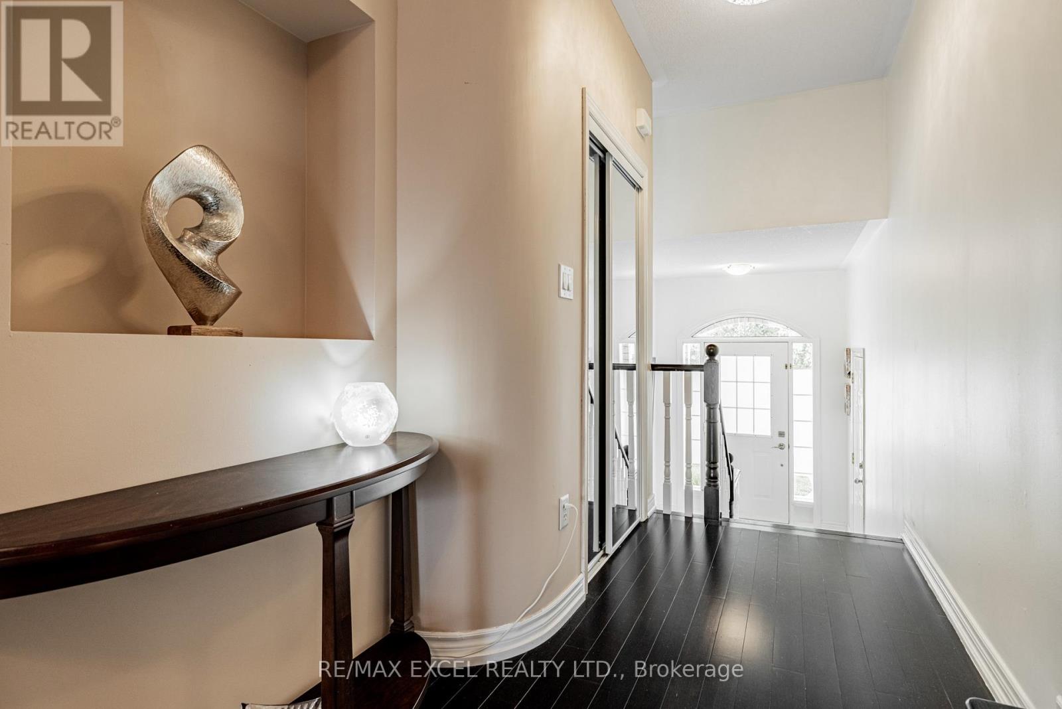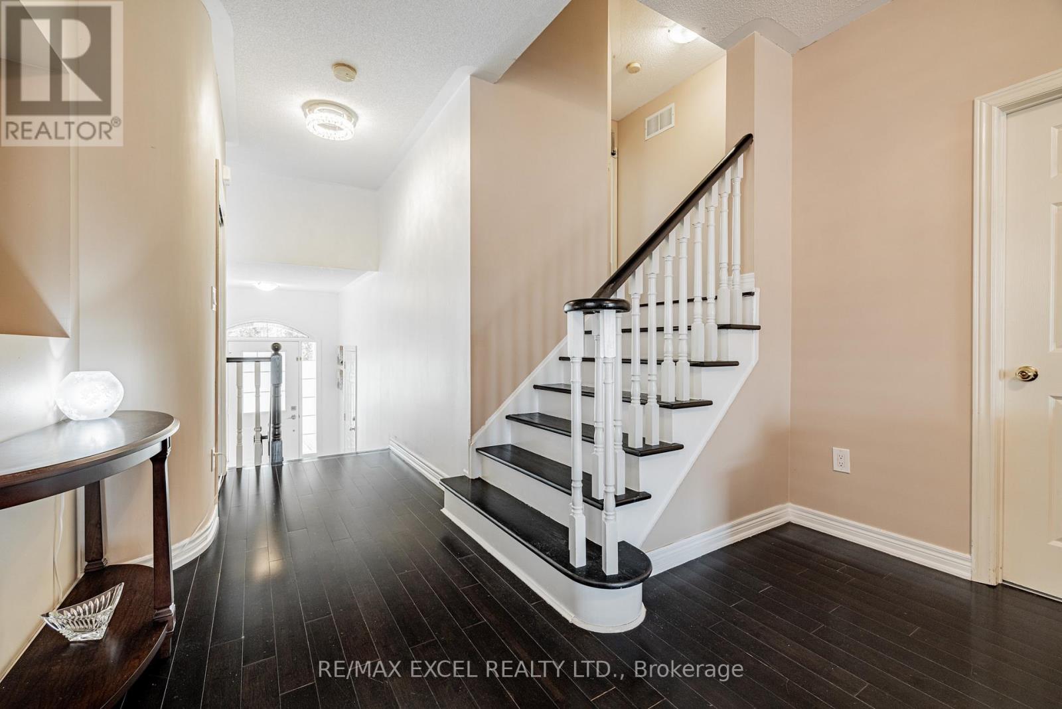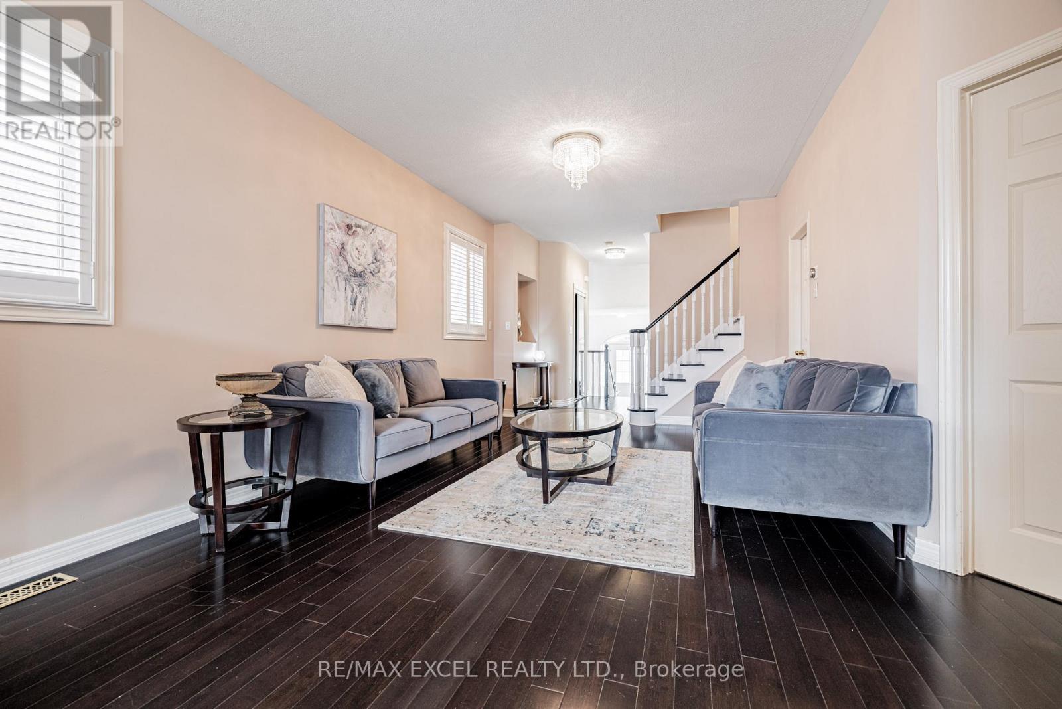4 Bedroom
3 Bathroom
1,500 - 2,000 ft2
Fireplace
Central Air Conditioning
Forced Air
$1,469,999
Perfectly Situated In A Prime Location Near Shopping, Dining, Entertainment, Top-Rated Schools, Churches, And Major Highways, This Rare And Highly Sought-After Bungaloft Combines Style, Comfort, And Convenience. Step Inside To Discover Soaring 9-Foot Ceilings And A Newer Designer Kitchen, Featuring Quartz Countertops, A Stylish Backsplash, Stainless Steel Appliances, A Double Under-Mount Sink, Sleek Pot Lights, And A Walk-Out To A Private Deck Ideal For Hosting Or Relaxing Outdoors. Recent Major Upgrades Add Tremendous Value, Including A New Roof (2021), A Full Furnace Replacement (October 2023), And A Brand-New Washer And Dryer Set (June 2024). The Fully Fenced Backyard Offers A Peaceful Retreat With Cedar Planter Boxes, A Charming Gazebo, A Built-In BBQ Gas Hook-Up, And Convenient Side Gates. Outside, An Oasis Backyard Retreat Awaits, Offering A Peaceful Escape. With Flexible Closing Options And Exceptional Attention To Detail Throughout, This Home Is A Rare Opportunity You Don't Want To Miss. (id:26049)
Property Details
|
MLS® Number
|
N12214795 |
|
Property Type
|
Single Family |
|
Community Name
|
East Woodbridge |
|
Equipment Type
|
Water Heater - Tankless |
|
Parking Space Total
|
5 |
|
Rental Equipment Type
|
Water Heater - Tankless |
Building
|
Bathroom Total
|
3 |
|
Bedrooms Above Ground
|
3 |
|
Bedrooms Below Ground
|
1 |
|
Bedrooms Total
|
4 |
|
Age
|
6 To 15 Years |
|
Amenities
|
Fireplace(s) |
|
Appliances
|
Garage Door Opener Remote(s), Water Heater, Dishwasher, Dryer, Microwave, Stove, Washer, Window Coverings, Refrigerator |
|
Basement Development
|
Finished |
|
Basement Type
|
N/a (finished) |
|
Construction Style Attachment
|
Detached |
|
Cooling Type
|
Central Air Conditioning |
|
Exterior Finish
|
Brick |
|
Fireplace Present
|
Yes |
|
Fireplace Total
|
2 |
|
Flooring Type
|
Hardwood, Parquet, Laminate |
|
Foundation Type
|
Concrete |
|
Heating Fuel
|
Natural Gas |
|
Heating Type
|
Forced Air |
|
Stories Total
|
2 |
|
Size Interior
|
1,500 - 2,000 Ft2 |
|
Type
|
House |
|
Utility Water
|
Municipal Water |
Parking
Land
|
Acreage
|
No |
|
Sewer
|
Sanitary Sewer |
|
Size Depth
|
113 Ft |
|
Size Frontage
|
33 Ft |
|
Size Irregular
|
33 X 113 Ft |
|
Size Total Text
|
33 X 113 Ft |
Rooms
| Level |
Type |
Length |
Width |
Dimensions |
|
Lower Level |
Bedroom 4 |
4.26 m |
3.3 m |
4.26 m x 3.3 m |
|
Lower Level |
Recreational, Games Room |
9.6 m |
3.42 m |
9.6 m x 3.42 m |
|
Main Level |
Living Room |
7.77 m |
3.66 m |
7.77 m x 3.66 m |
|
Main Level |
Dining Room |
7.77 m |
3.66 m |
7.77 m x 3.66 m |
|
Main Level |
Kitchen |
3.81 m |
2.74 m |
3.81 m x 2.74 m |
|
Main Level |
Eating Area |
3.35 m |
3.35 m |
3.35 m x 3.35 m |
|
Main Level |
Bedroom 2 |
3.05 m |
3.05 m |
3.05 m x 3.05 m |
|
Main Level |
Bedroom 3 |
3.05 m |
3.05 m |
3.05 m x 3.05 m |
|
Upper Level |
Primary Bedroom |
4.88 m |
3.35 m |
4.88 m x 3.35 m |

