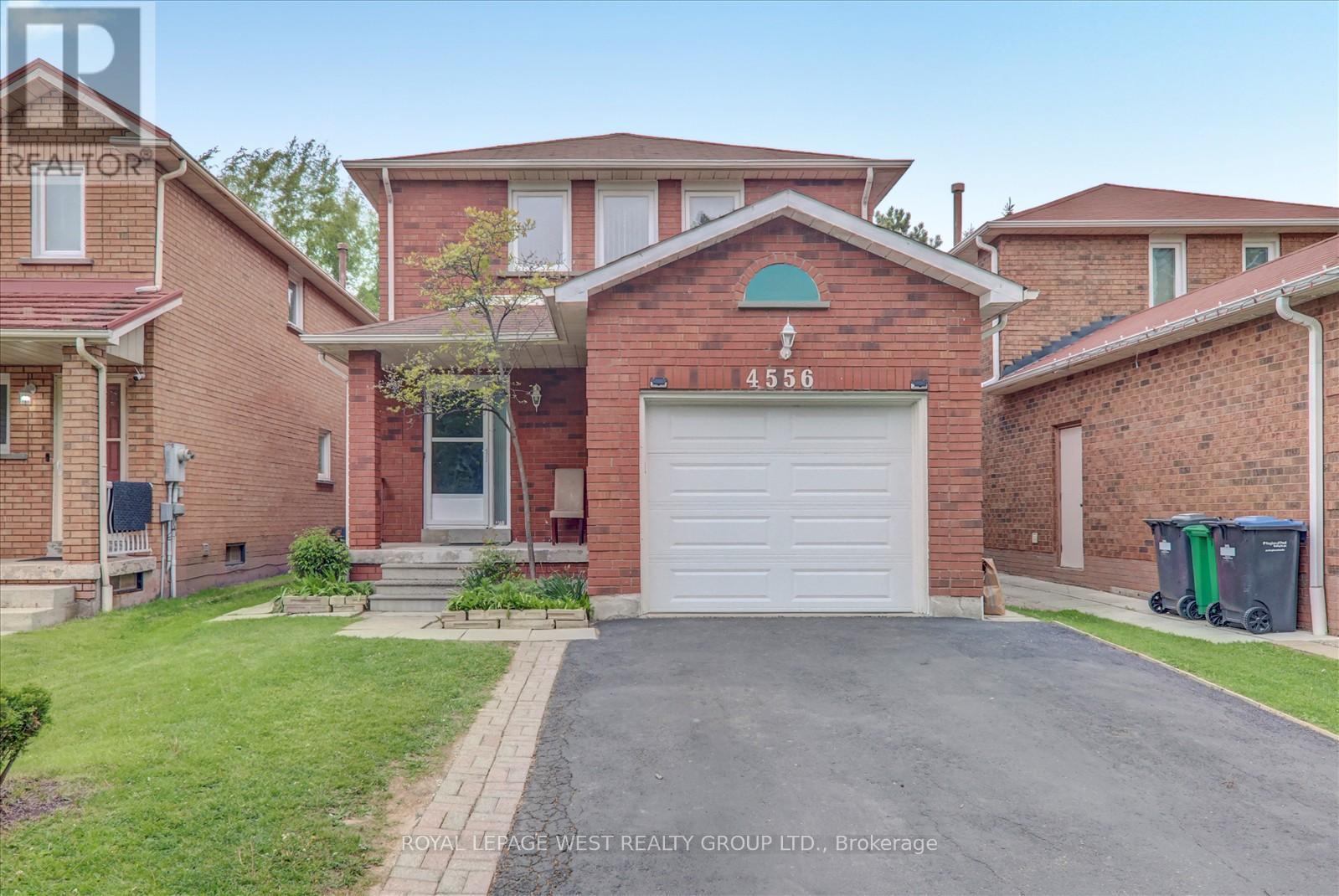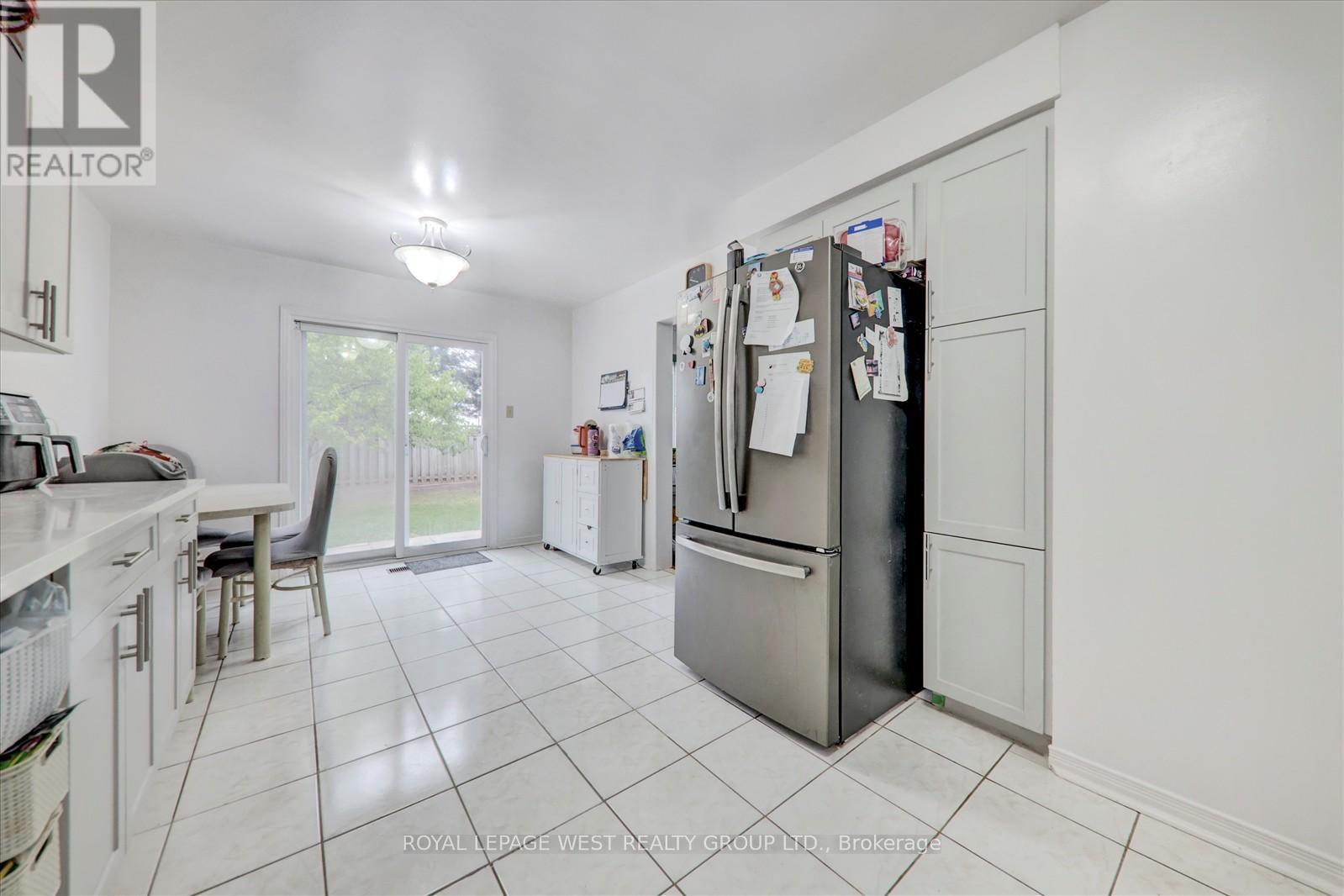4 Bedroom
4 Bathroom
1,500 - 2,000 ft2
Fireplace
Central Air Conditioning
Forced Air
$1,299,000
Presenting a rare opportunity to own a meticulously maintained 4-bedroom, two-storey home offering approximately 1,856 sq.ft. of living space, ideally located in the highly sought-after Central Erin Mills neighbourhood. This charming residence has been lovingly cared for by the original owner for 38 years and is just a short walk to Credit Valley Hospital, Erin Mills Town Centre, and a wide array of amenities including shops, grocery stores, banks, restaurants, and Tim Hortons. Conveniently situated only 5 minutes from Highway 403, this home offers both comfort and accessibility. The updated eat-in kitchen features ample cabinetry and a walk-out through sliding glass doors to a spacious, fully fenced backyard perfect for family barbecues and summer entertaining. The front foyer, hallway, and kitchen are finished with ceramic tile flooring, while a powder room is conveniently located on the main level. A large combined living and dining area is brightened by large windows, and the cozy family room boasts a fireplace with views of the backyard. Upstairs, the generously sized primary bedroom includes a walk-in closet and a private 4-piece ensuite bathroom. The finished basement offers a large recreation room, a 3-piece bathroom, a laundry area, and an additional storage room that could be easily converted into a fifth bedroom .Don't miss this exceptional opportunity to live in one of Mississauga's most desirable communities! (id:26049)
Property Details
|
MLS® Number
|
W12173451 |
|
Property Type
|
Single Family |
|
Neigbourhood
|
Central Erin Mills |
|
Community Name
|
Central Erin Mills |
|
Parking Space Total
|
3 |
Building
|
Bathroom Total
|
4 |
|
Bedrooms Above Ground
|
4 |
|
Bedrooms Total
|
4 |
|
Appliances
|
Water Heater, Dryer, Stove, Washer, Window Coverings, Refrigerator |
|
Basement Development
|
Finished |
|
Basement Type
|
N/a (finished) |
|
Construction Style Attachment
|
Detached |
|
Cooling Type
|
Central Air Conditioning |
|
Exterior Finish
|
Brick |
|
Fireplace Present
|
Yes |
|
Flooring Type
|
Laminate, Ceramic |
|
Foundation Type
|
Concrete |
|
Half Bath Total
|
1 |
|
Heating Fuel
|
Natural Gas |
|
Heating Type
|
Forced Air |
|
Stories Total
|
2 |
|
Size Interior
|
1,500 - 2,000 Ft2 |
|
Type
|
House |
|
Utility Water
|
Municipal Water |
Parking
Land
|
Acreage
|
No |
|
Sewer
|
Sanitary Sewer |
|
Size Depth
|
118 Ft ,1 In |
|
Size Frontage
|
32 Ft |
|
Size Irregular
|
32 X 118.1 Ft |
|
Size Total Text
|
32 X 118.1 Ft |
Rooms
| Level |
Type |
Length |
Width |
Dimensions |
|
Second Level |
Primary Bedroom |
5.64 m |
3.35 m |
5.64 m x 3.35 m |
|
Second Level |
Bedroom 3 |
4.14 m |
3.15 m |
4.14 m x 3.15 m |
|
Second Level |
Bedroom 4 |
3.1 m |
2.67 m |
3.1 m x 2.67 m |
|
Basement |
Utility Room |
5.84 m |
2.11 m |
5.84 m x 2.11 m |
|
Basement |
Recreational, Games Room |
9.83 m |
6.35 m |
9.83 m x 6.35 m |
|
Basement |
Other |
3.4 m |
2.36 m |
3.4 m x 2.36 m |
|
Ground Level |
Living Room |
3.68 m |
3.56 m |
3.68 m x 3.56 m |
|
Ground Level |
Dining Room |
3.35 m |
2.46 m |
3.35 m x 2.46 m |
|
Ground Level |
Family Room |
4.14 m |
2.97 m |
4.14 m x 2.97 m |
|
Ground Level |
Kitchen |
3.89 m |
3.28 m |
3.89 m x 3.28 m |
|
Ground Level |
Eating Area |
3.89 m |
3.28 m |
3.89 m x 3.28 m |





































