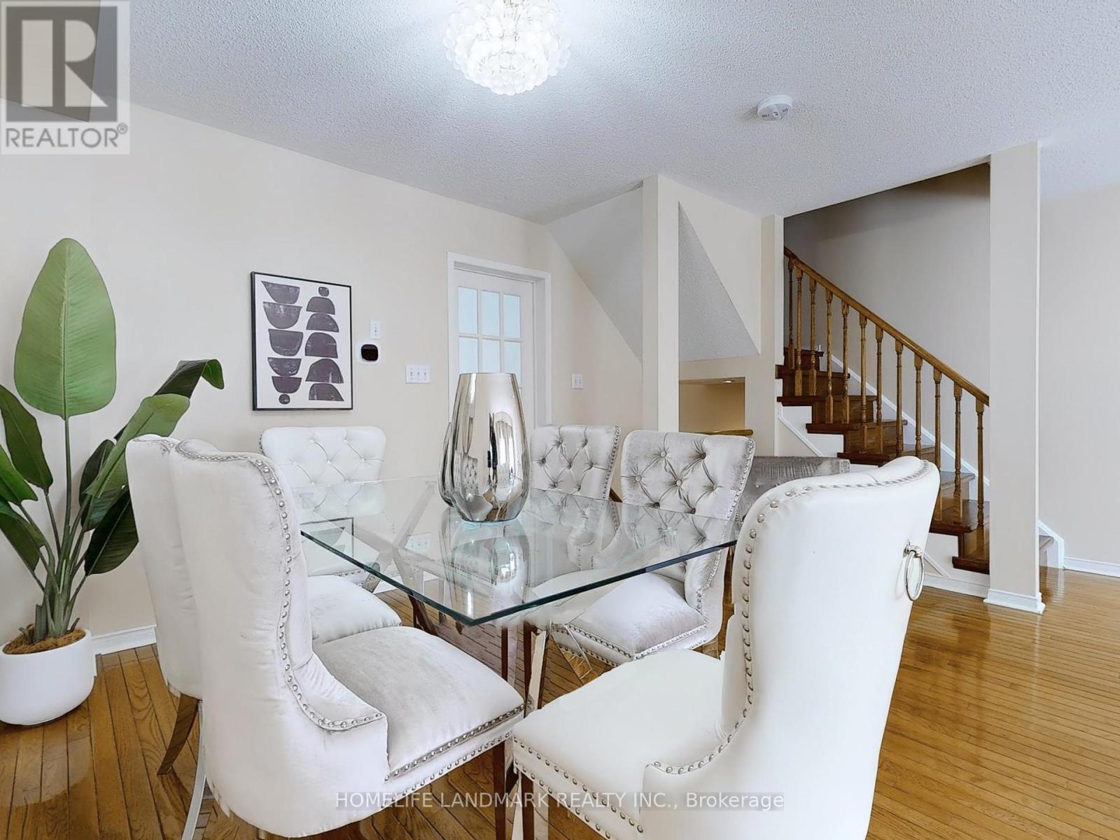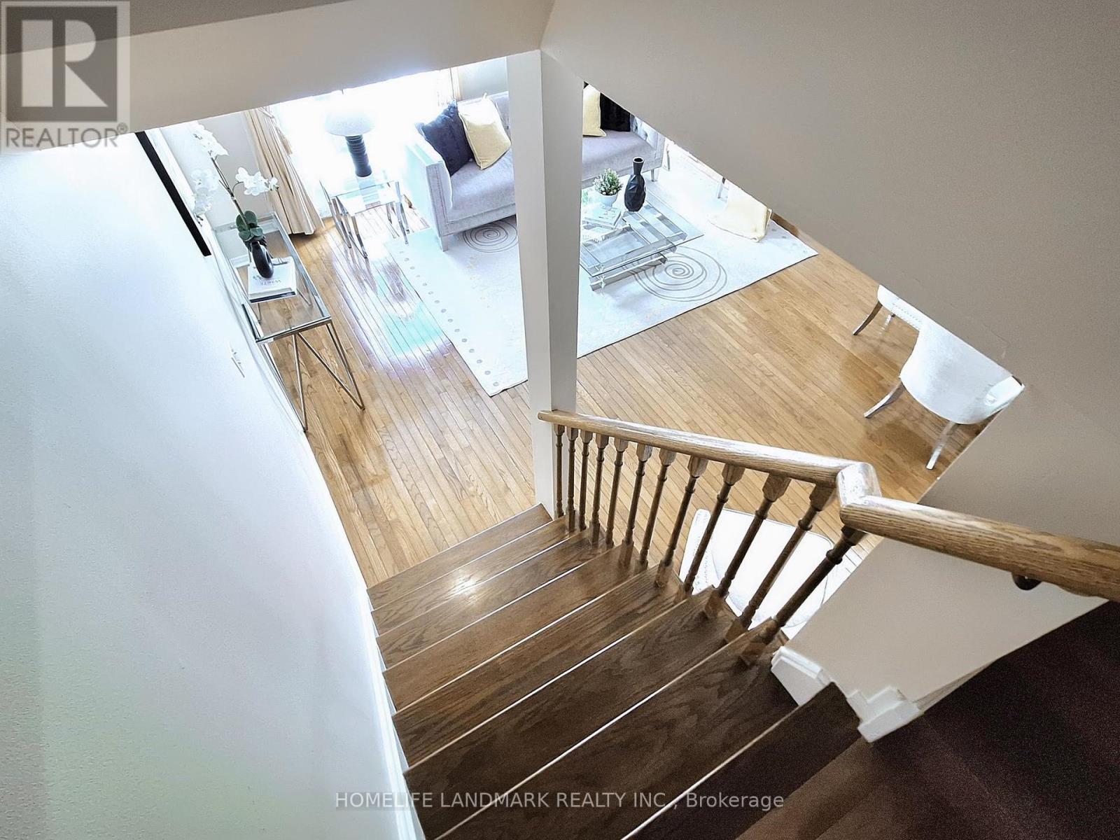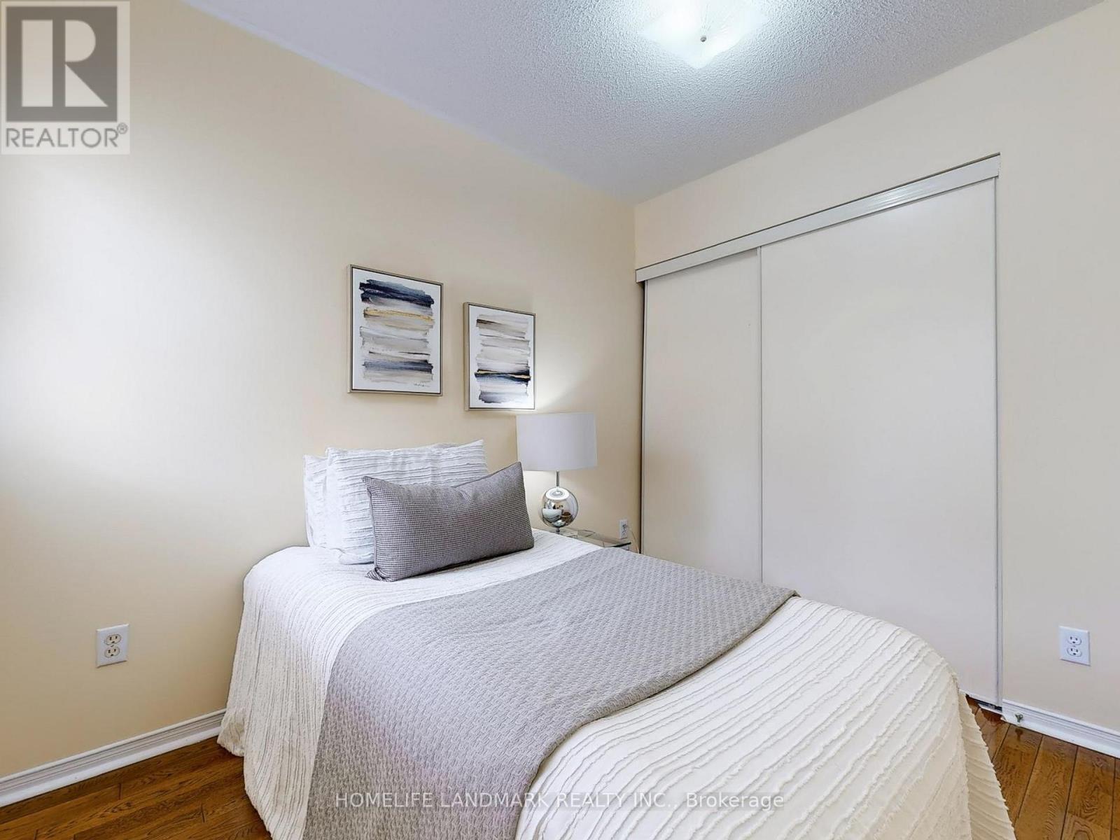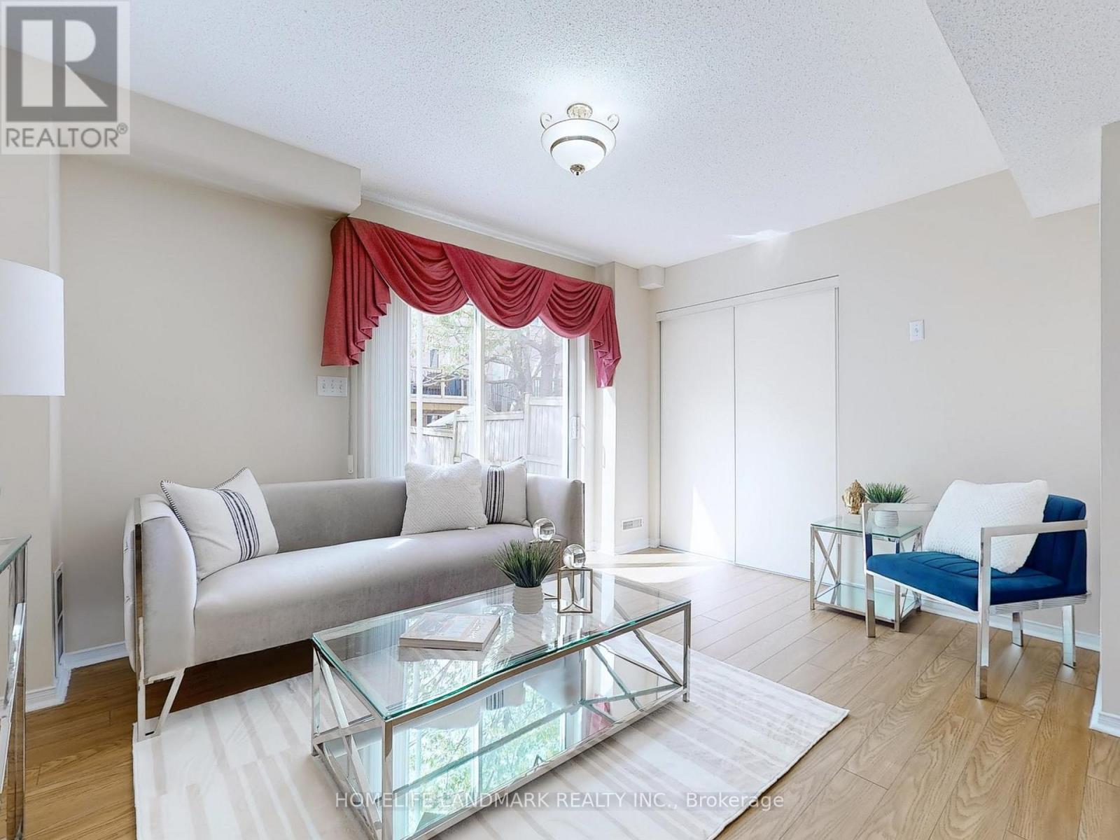3 Bedroom
3 Bathroom
1,100 - 1,500 ft2
Central Air Conditioning
Forced Air
$1,099,990
Location, Location, Location! Sun-filled freehold townhouse on a quiet crescent just steps from Yonge Street. Walk to schools, transit, restaurants, and shops. Close to Langstaff go station and Viva bus terminal with direct access to the subway. A commuters dream! This well-maintained home features hardwood floors throughout! No carpet! Freshly painted throughout! The ground-level family room walks out to a private, fenced backyard that does not back onto a building, offering rare privacy. The spacious kitchen includes stainless steel appliances, a breakfast area, a built-in TV shelf, and custom window treatments. Enjoy direct access to the garage. Upstairs, the large primary bedroom features a 4-piece ensuite and walk-in closet. The professionally finished basement includes an oversized crawl space for exceptional storage. Updates & Features: Roof (2014)High-efficiency furnace (2015)Owned tankless water heater (2015), California shutters, 2 French doors, 3 New toilets, Garage door opener with remote. This is a rare opportunity to own a move-in ready home in a prime location. Don't miss it! (id:26049)
Open House
This property has open houses!
Starts at:
2:00 pm
Ends at:
4:00 pm
Property Details
|
MLS® Number
|
N12147227 |
|
Property Type
|
Single Family |
|
Community Name
|
Langstaff |
|
Amenities Near By
|
Park, Public Transit |
|
Community Features
|
Community Centre, School Bus |
|
Features
|
Carpet Free |
|
Parking Space Total
|
2 |
Building
|
Bathroom Total
|
3 |
|
Bedrooms Above Ground
|
3 |
|
Bedrooms Total
|
3 |
|
Appliances
|
Garage Door Opener Remote(s), Dishwasher, Dryer, Water Heater, Stove, Washer, Window Coverings, Refrigerator |
|
Basement Development
|
Finished |
|
Basement Features
|
Walk Out |
|
Basement Type
|
N/a (finished) |
|
Construction Style Attachment
|
Attached |
|
Cooling Type
|
Central Air Conditioning |
|
Exterior Finish
|
Brick |
|
Fire Protection
|
Smoke Detectors |
|
Flooring Type
|
Ceramic, Hardwood, Laminate |
|
Foundation Type
|
Poured Concrete |
|
Half Bath Total
|
1 |
|
Heating Fuel
|
Natural Gas |
|
Heating Type
|
Forced Air |
|
Stories Total
|
3 |
|
Size Interior
|
1,100 - 1,500 Ft2 |
|
Type
|
Row / Townhouse |
|
Utility Water
|
Municipal Water |
Parking
Land
|
Acreage
|
No |
|
Fence Type
|
Fenced Yard |
|
Land Amenities
|
Park, Public Transit |
|
Sewer
|
Sanitary Sewer |
|
Size Depth
|
83 Ft ,8 In |
|
Size Frontage
|
17 Ft ,9 In |
|
Size Irregular
|
17.8 X 83.7 Ft |
|
Size Total Text
|
17.8 X 83.7 Ft |
Rooms
| Level |
Type |
Length |
Width |
Dimensions |
|
Second Level |
Primary Bedroom |
5.08 m |
3.35 m |
5.08 m x 3.35 m |
|
Second Level |
Bedroom 2 |
3.43 m |
2.52 m |
3.43 m x 2.52 m |
|
Second Level |
Bedroom 3 |
3.35 m |
3.05 m |
3.35 m x 3.05 m |
|
Main Level |
Living Room |
4.88 m |
3.56 m |
4.88 m x 3.56 m |
|
Main Level |
Dining Room |
3.05 m |
2.84 m |
3.05 m x 2.84 m |
|
Main Level |
Kitchen |
5.11 m |
3.05 m |
5.11 m x 3.05 m |
|
Ground Level |
Foyer |
4.27 m |
1.55 m |
4.27 m x 1.55 m |
|
Ground Level |
Family Room |
4.11 m |
3.51 m |
4.11 m x 3.51 m |
|
Ground Level |
Other |
4.27 m |
2.01 m |
4.27 m x 2.01 m |

















































