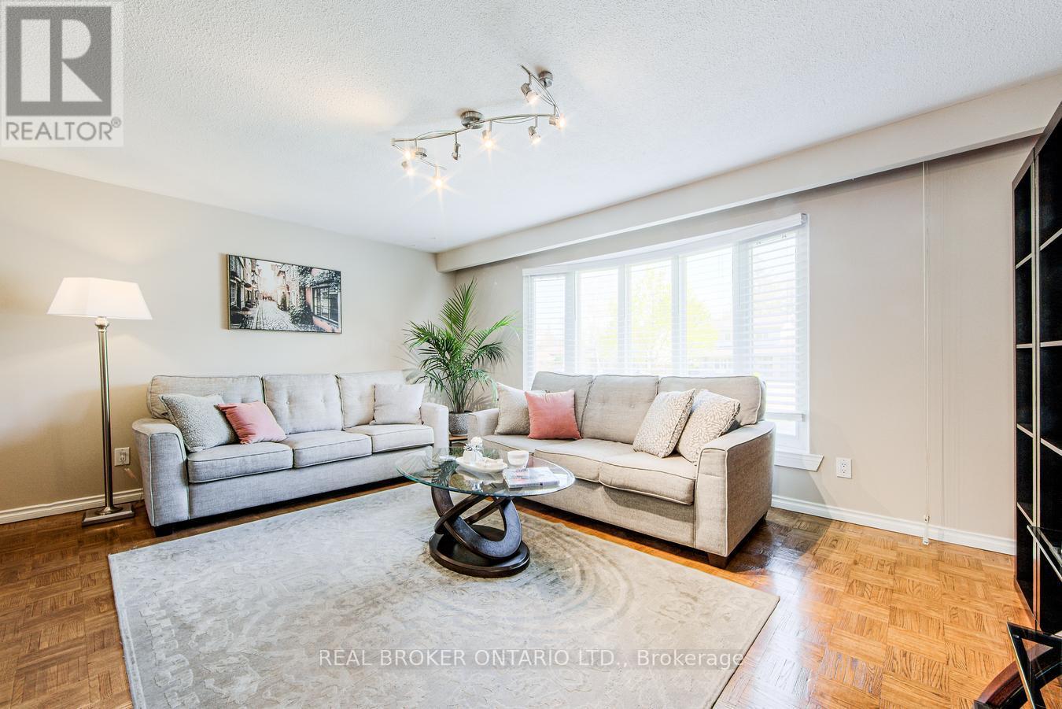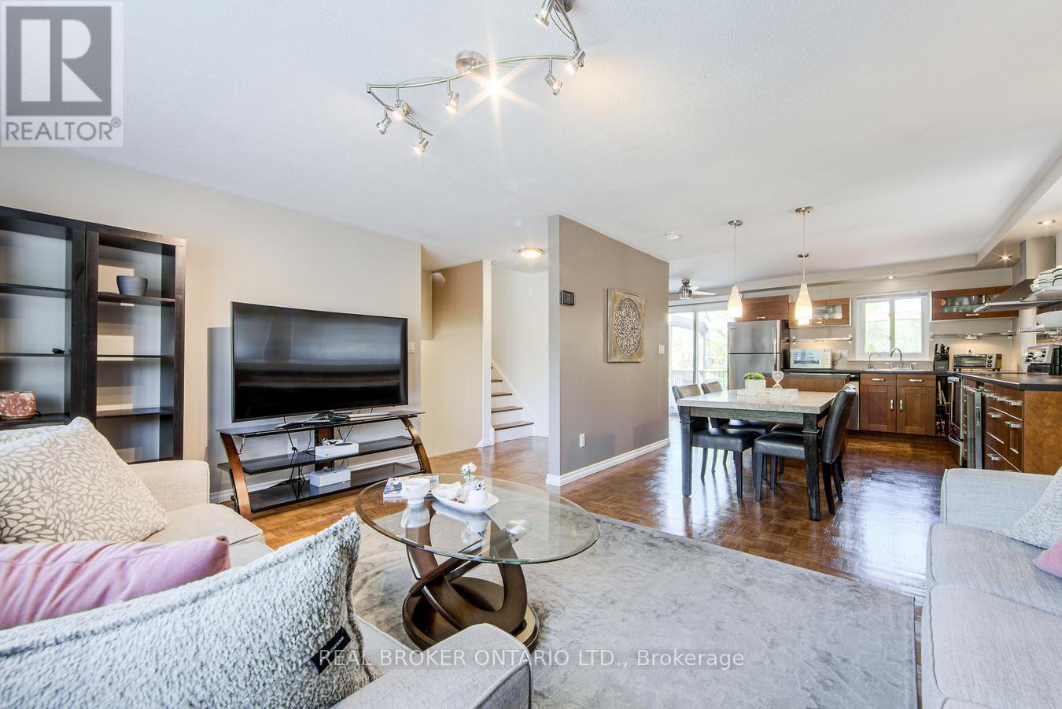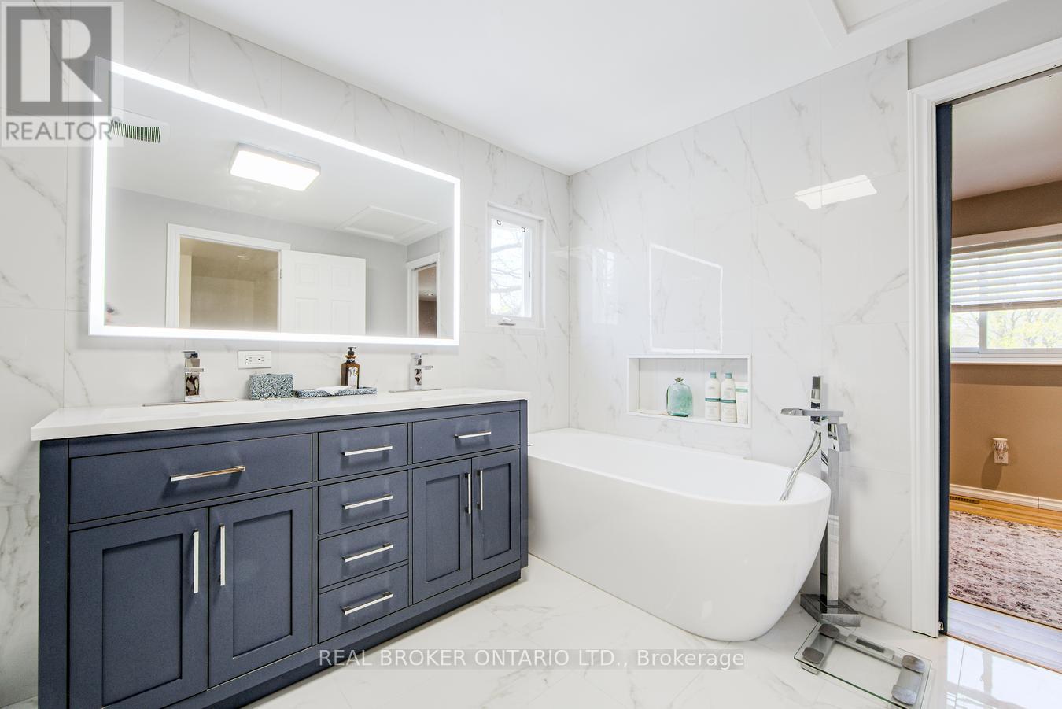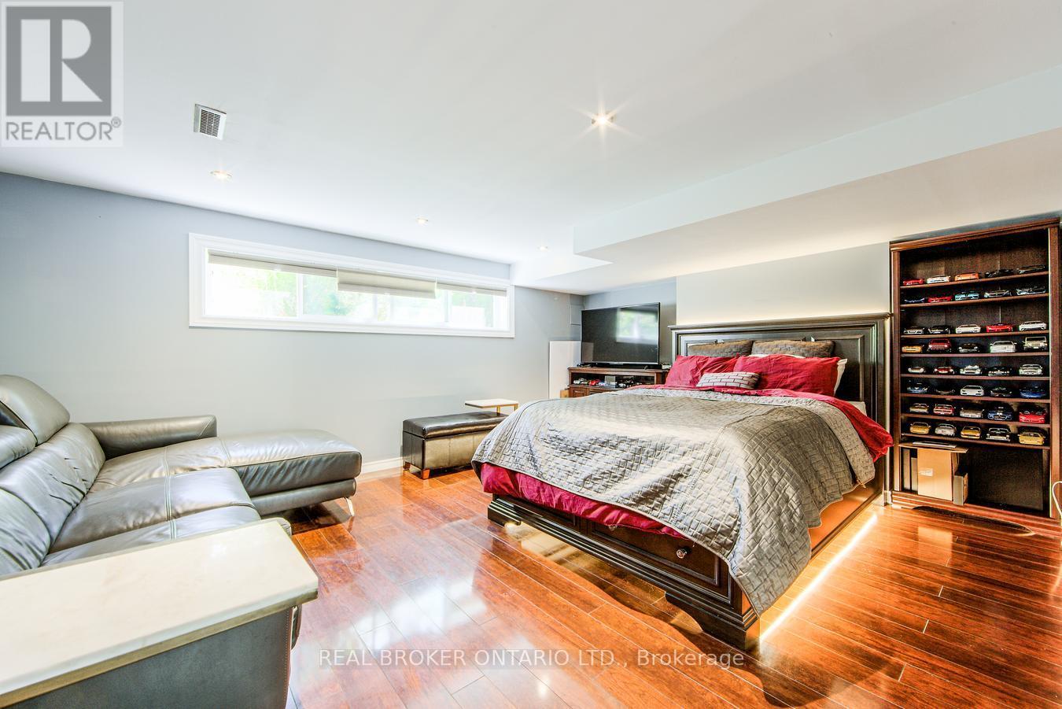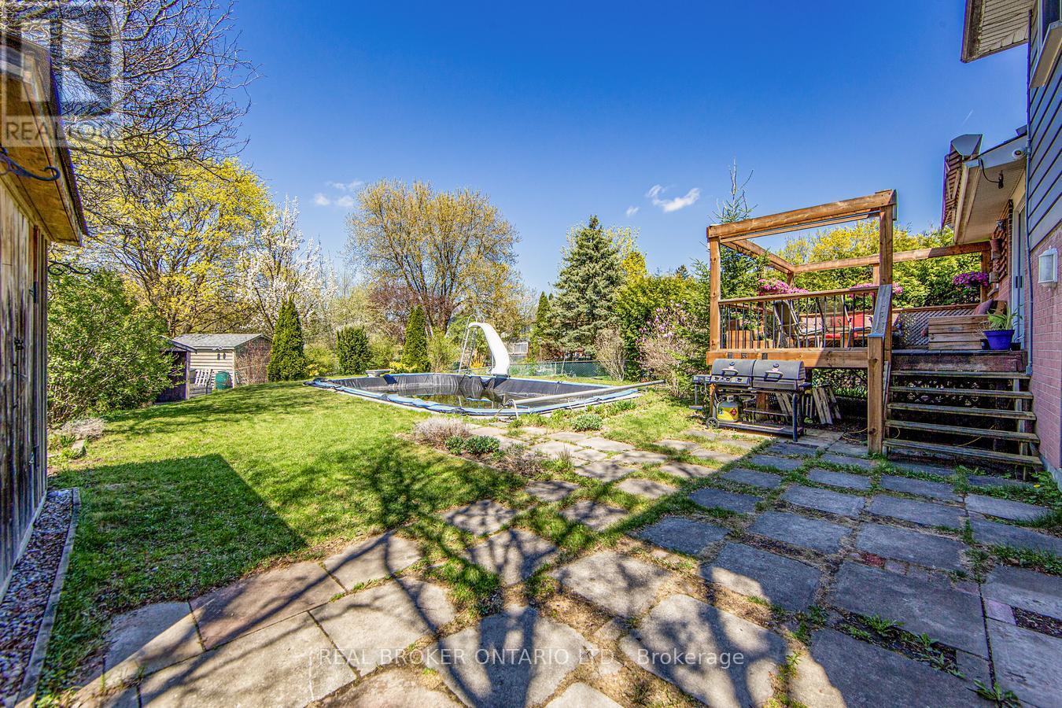4 Bedroom
3 Bathroom
1,500 - 2,000 ft2
Fireplace
Inground Pool, Outdoor Pool
Central Air Conditioning
Forced Air
$1,389,000
Step into a home that feels made for your best memories! From the moment you walk in, natural light pours through oversized windows, warming the open-concept living and dining spaces where family gatherings, quiet mornings, and lively dinner parties come to life. The kitchen is the heart of the home, thoughtfully designed with rich cabinetry, stainless steel appliances, and an island that invites connection over coffee or cocktails. Upstairs, unwind in a spa-inspired bathroom and rest easy in spacious bedrooms designed for both comfort and style. The finished lower level offers the perfect space for movie nights, a guest retreat, or your own home gym. The backyard truly sets this home apart, offering a private oasis with a large deck surrounded by blooms, a cosy lounge area, and an in-ground pool with a waterslide where summer comes alive. Whether you're hosting a BBQ, watching the kids splash and play, or enjoying a peaceful evening under the stars, this outdoor space offers the lifestyle you've been looking for. Tucked away on a quiet tree-lined street in a welcoming neighbourhood close to schools, parks, and all the essentials, this is more than just a house - its a place to call home. (id:26049)
Property Details
|
MLS® Number
|
N12141954 |
|
Property Type
|
Single Family |
|
Community Name
|
Aurora Village |
|
Features
|
Irregular Lot Size |
|
Parking Space Total
|
5 |
|
Pool Type
|
Inground Pool, Outdoor Pool |
Building
|
Bathroom Total
|
3 |
|
Bedrooms Above Ground
|
3 |
|
Bedrooms Below Ground
|
1 |
|
Bedrooms Total
|
4 |
|
Amenities
|
Fireplace(s) |
|
Appliances
|
Water Heater, Dishwasher, Dryer, Hood Fan, Stove, Washer, Window Coverings, Refrigerator |
|
Basement Development
|
Partially Finished |
|
Basement Type
|
N/a (partially Finished) |
|
Construction Style Attachment
|
Detached |
|
Construction Style Split Level
|
Sidesplit |
|
Cooling Type
|
Central Air Conditioning |
|
Exterior Finish
|
Brick, Vinyl Siding |
|
Fireplace Present
|
Yes |
|
Fireplace Total
|
1 |
|
Flooring Type
|
Tile, Hardwood |
|
Foundation Type
|
Unknown |
|
Half Bath Total
|
1 |
|
Heating Fuel
|
Natural Gas |
|
Heating Type
|
Forced Air |
|
Size Interior
|
1,500 - 2,000 Ft2 |
|
Type
|
House |
|
Utility Water
|
Municipal Water |
Parking
Land
|
Acreage
|
No |
|
Sewer
|
Sanitary Sewer |
|
Size Depth
|
125 Ft |
|
Size Frontage
|
59 Ft |
|
Size Irregular
|
59 X 125 Ft |
|
Size Total Text
|
59 X 125 Ft |
Rooms
| Level |
Type |
Length |
Width |
Dimensions |
|
Second Level |
Primary Bedroom |
6.22 m |
3.07 m |
6.22 m x 3.07 m |
|
Second Level |
Bedroom 2 |
3.33 m |
3.43 m |
3.33 m x 3.43 m |
|
Second Level |
Bedroom 3 |
2.79 m |
3.43 m |
2.79 m x 3.43 m |
|
Main Level |
Mud Room |
3.07 m |
5.33 m |
3.07 m x 5.33 m |
|
Main Level |
Family Room |
6.25 m |
2.92 m |
6.25 m x 2.92 m |
|
Main Level |
Kitchen |
8.23 m |
5.08 m |
8.23 m x 5.08 m |
|
Main Level |
Living Room |
8.23 m |
5.08 m |
8.23 m x 5.08 m |
|
Main Level |
Dining Room |
8.23 m |
5.08 m |
8.23 m x 5.08 m |






