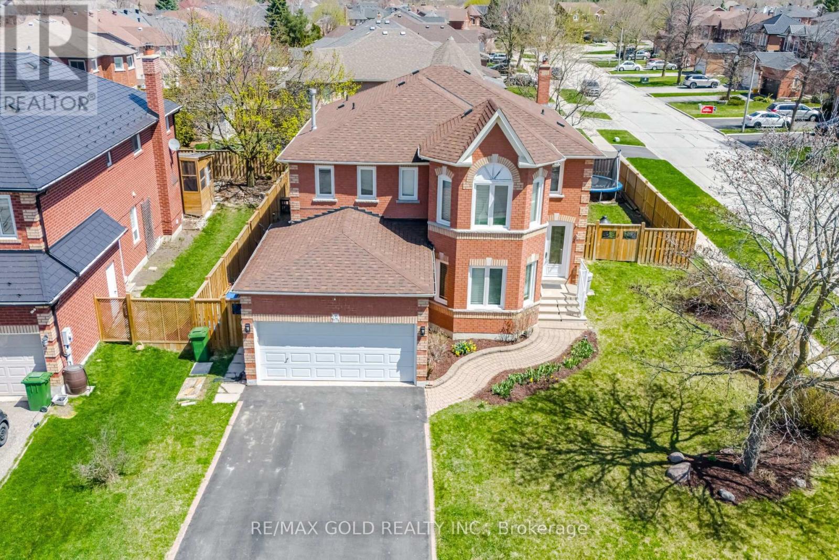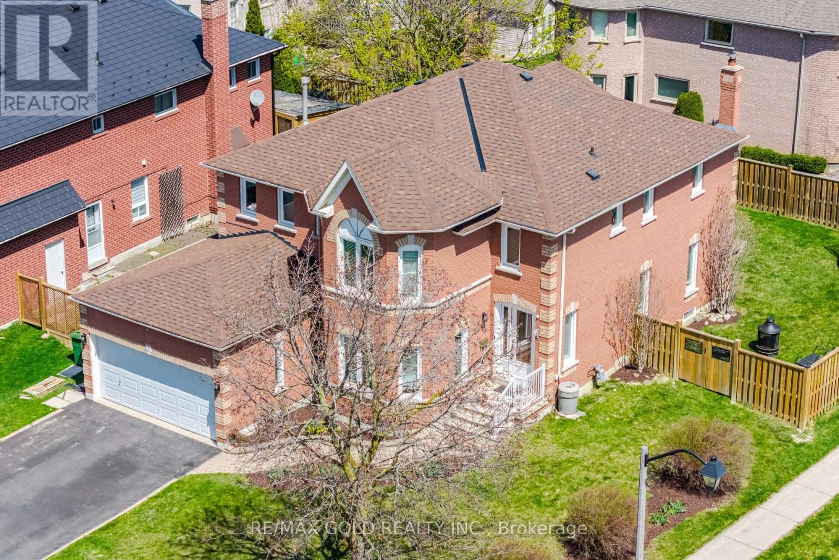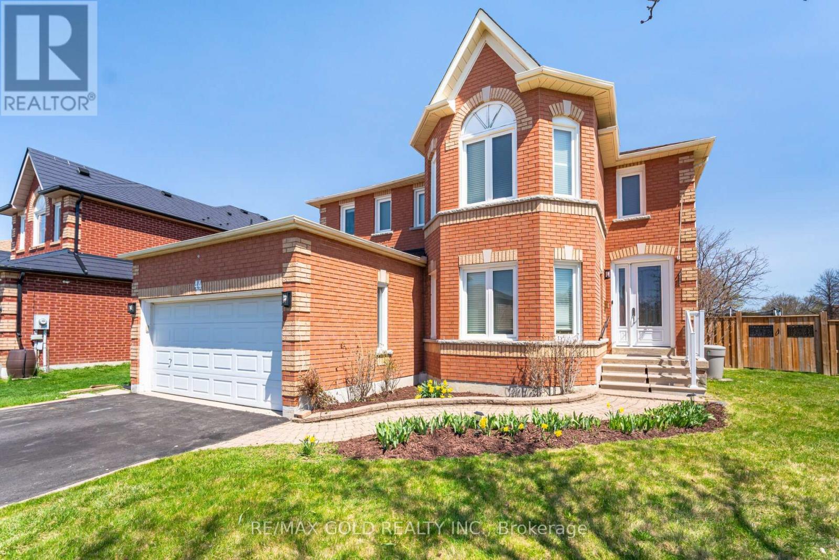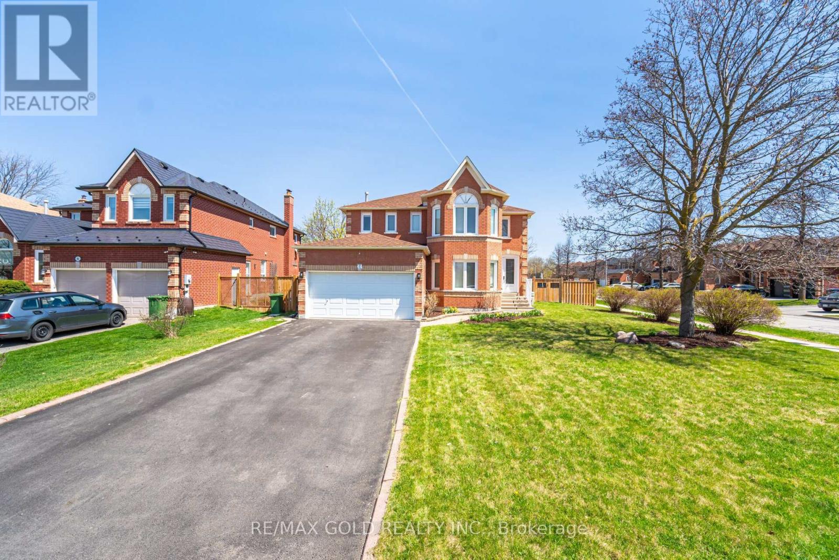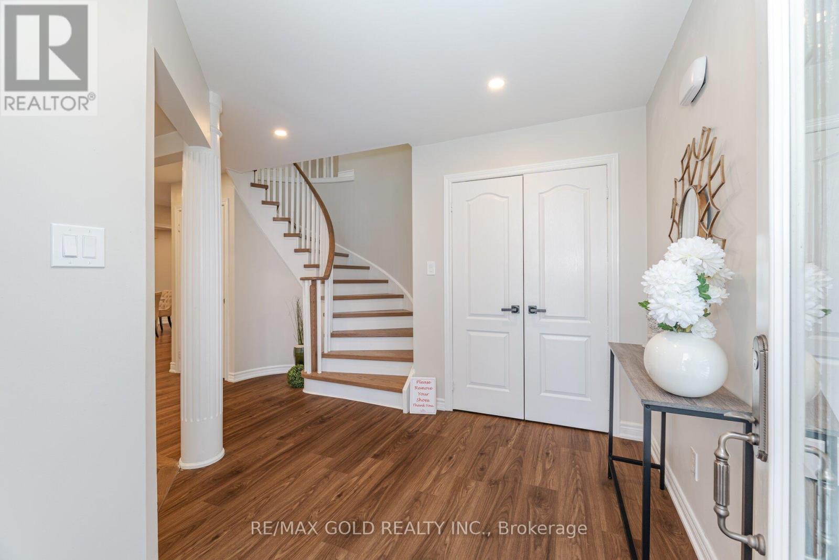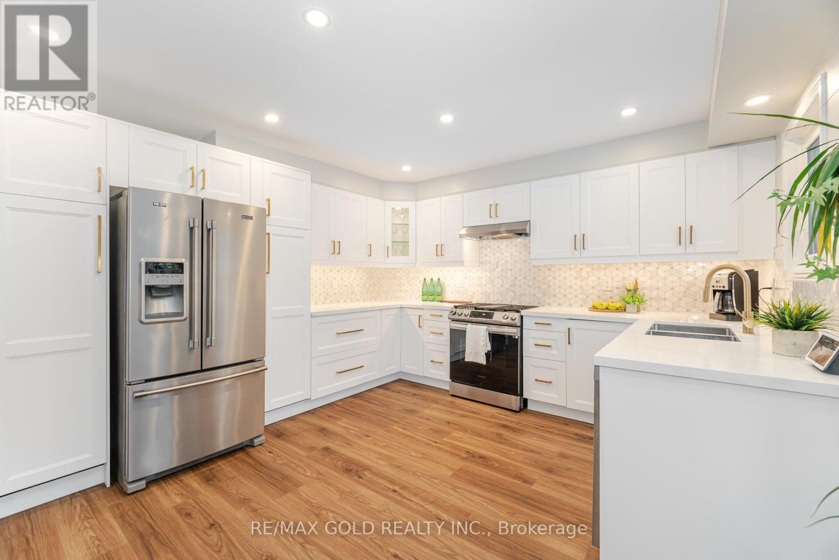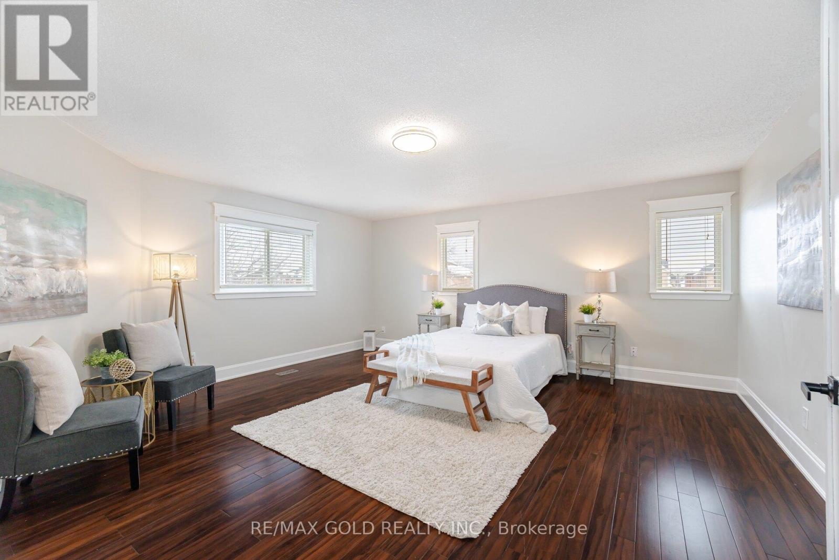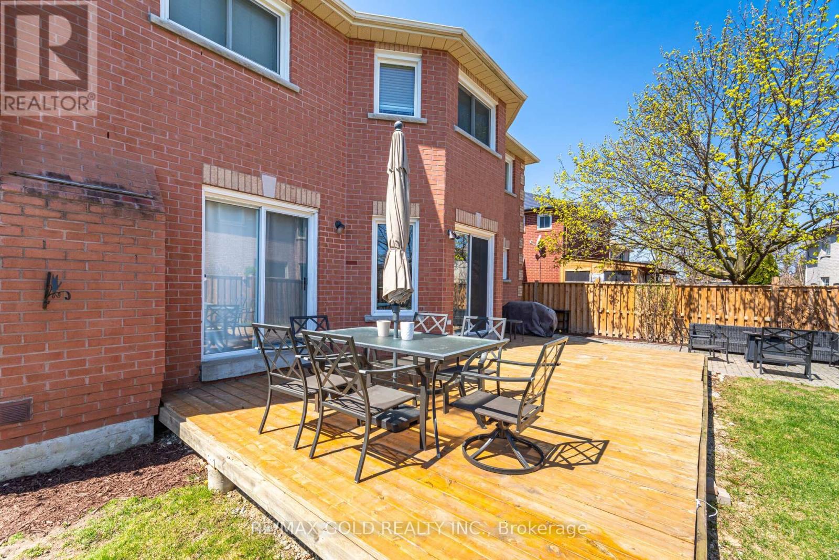5 Bedroom
4 Bathroom
3,000 - 3,500 ft2
Fireplace
Central Air Conditioning
Forced Air
$1,439,000
Located in Valleywood, Caledon's best-kept secret, this highly upgraded detached home sits on a premium corner lot with 3000 sq ft of above grade living space and additional 1500 sq ft of a finished basement. Over $200K spent on recent upgrades! Step into a spacious foyer with gorgeous finishes, modern updates, and unique design touches throughout. Freshly painted in neutral tones, featuring smooth ceilings and pot lights on the main floor. The main floor boasts a sunken living room with large windows, a formal dining room (ideal as a home office), a huge family room overlooking the breakfast area and an upgraded kitchen with high-end appliances, quartz countertops, and under-cabinet lighting. New wide-plank laminate floors and modern two-tone stairs lead to the second floor. Main floor laundry offers storage and garage access. The second floor features 4 spacious bedrooms. The primary bedroom includes a huge walk-in closet with a built-in dressing area and a gorgeous 5-pc ensuite. The 2nd bedroom has high ceilings and a large front-facing window. The 3rd & 4th bedrooms fit queen beds and have walk-in closets. Modern LED light fixtures throughout. The fully fenced backyard (2022) provides privacy, with a wooden deck perfect for summer entertaining. New furnace (2025) and updated driveway (2021). No sidewalk, park up to 6 cars/SUVs. The finished basement includes a huge rec room, large bedroom, full washroom, rough-in kitchen (plumbing & electrical), office/den, and storage. Potential for a legal basement apartment. Minutes from grocery stores, pharmacies, restaurants, and major highways, Don't miss this stunning move-in ready home with luxury upgrades! (id:26049)
Property Details
|
MLS® Number
|
W11990526 |
|
Property Type
|
Single Family |
|
Neigbourhood
|
Valleywood |
|
Community Name
|
Rural Caledon |
|
Equipment Type
|
Water Heater - Gas |
|
Features
|
Carpet Free |
|
Parking Space Total
|
8 |
|
Rental Equipment Type
|
Water Heater - Gas |
Building
|
Bathroom Total
|
4 |
|
Bedrooms Above Ground
|
4 |
|
Bedrooms Below Ground
|
1 |
|
Bedrooms Total
|
5 |
|
Amenities
|
Fireplace(s) |
|
Appliances
|
Dishwasher, Dryer, Garage Door Opener, Stove, Washer, Window Coverings, Refrigerator |
|
Basement Development
|
Finished |
|
Basement Type
|
N/a (finished) |
|
Construction Style Attachment
|
Detached |
|
Cooling Type
|
Central Air Conditioning |
|
Exterior Finish
|
Brick |
|
Fireplace Present
|
Yes |
|
Fireplace Total
|
1 |
|
Flooring Type
|
Vinyl, Laminate |
|
Foundation Type
|
Poured Concrete |
|
Half Bath Total
|
1 |
|
Heating Fuel
|
Natural Gas |
|
Heating Type
|
Forced Air |
|
Stories Total
|
2 |
|
Size Interior
|
3,000 - 3,500 Ft2 |
|
Type
|
House |
|
Utility Water
|
Municipal Water |
Parking
Land
|
Acreage
|
No |
|
Sewer
|
Sanitary Sewer |
|
Size Depth
|
110 Ft ,4 In |
|
Size Frontage
|
64 Ft ,4 In |
|
Size Irregular
|
64.4 X 110.4 Ft |
|
Size Total Text
|
64.4 X 110.4 Ft|under 1/2 Acre |
Rooms
| Level |
Type |
Length |
Width |
Dimensions |
|
Second Level |
Primary Bedroom |
5.63 m |
5.61 m |
5.63 m x 5.61 m |
|
Second Level |
Bedroom 2 |
4.4 m |
3.64 m |
4.4 m x 3.64 m |
|
Second Level |
Bedroom 3 |
3.75 m |
3.28 m |
3.75 m x 3.28 m |
|
Second Level |
Bedroom 4 |
3.57 m |
3.32 m |
3.57 m x 3.32 m |
|
Basement |
Bedroom |
3.88 m |
3.75 m |
3.88 m x 3.75 m |
|
Basement |
Den |
3.53 m |
3.29 m |
3.53 m x 3.29 m |
|
Basement |
Recreational, Games Room |
7.07 m |
6.59 m |
7.07 m x 6.59 m |
|
Main Level |
Living Room |
4.77 m |
3.62 m |
4.77 m x 3.62 m |
|
Main Level |
Dining Room |
4.49 m |
4.1 m |
4.49 m x 4.1 m |
|
Main Level |
Family Room |
6.41 m |
4.09 m |
6.41 m x 4.09 m |
|
Main Level |
Kitchen |
5.21 m |
2.98 m |
5.21 m x 2.98 m |
|
Main Level |
Kitchen |
4.09 m |
3.75 m |
4.09 m x 3.75 m |
Utilities
|
Cable
|
Available |
|
Sewer
|
Installed |

