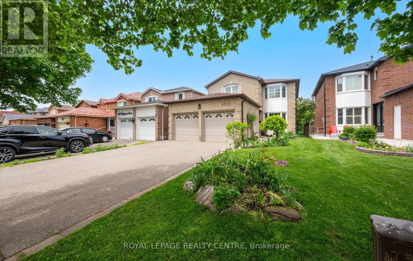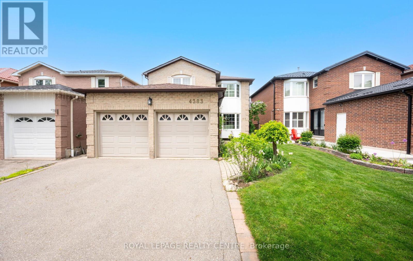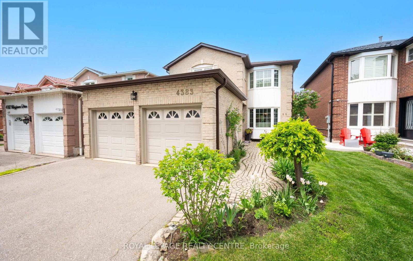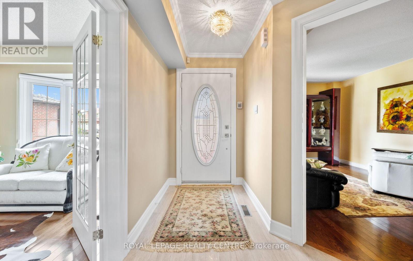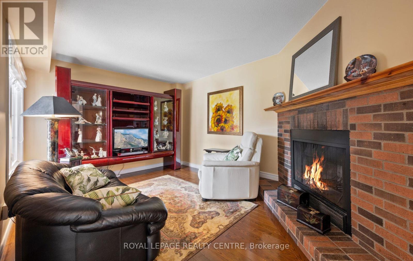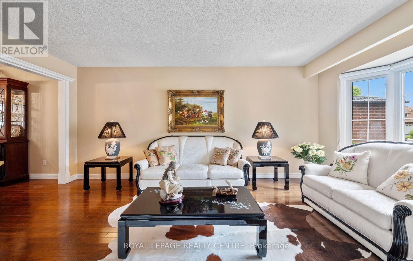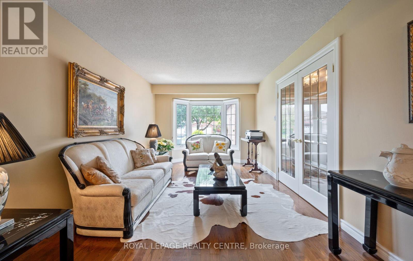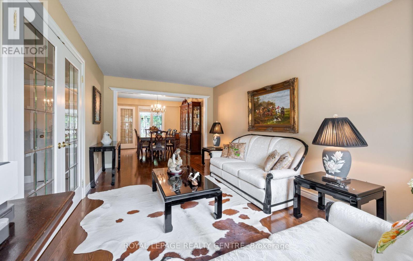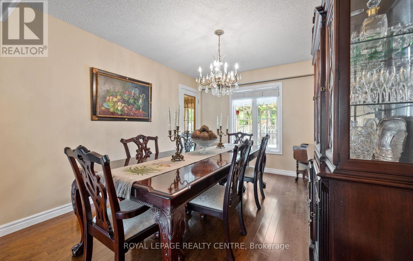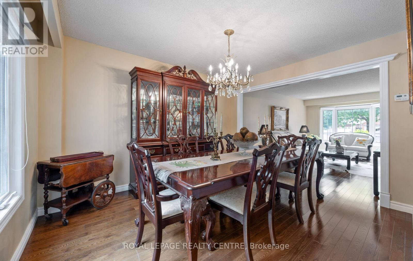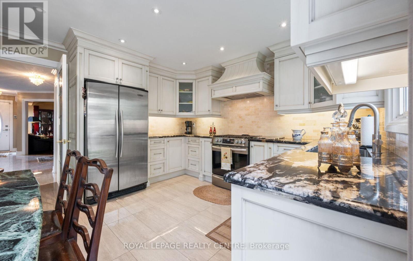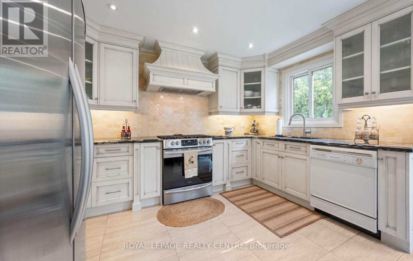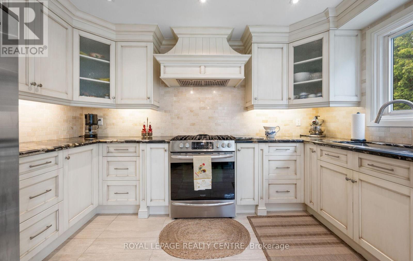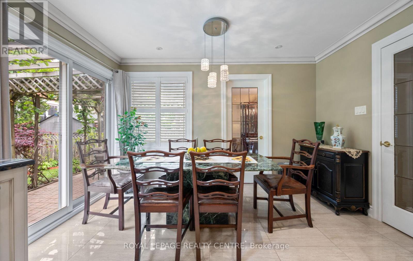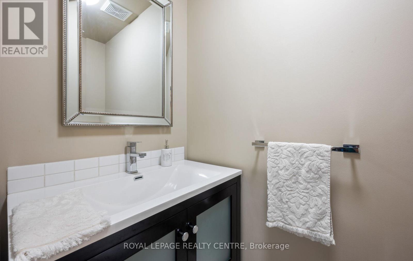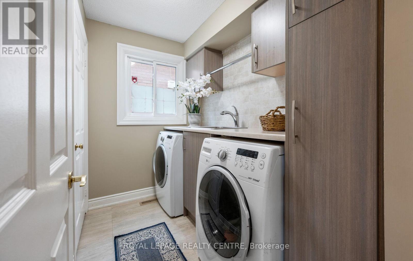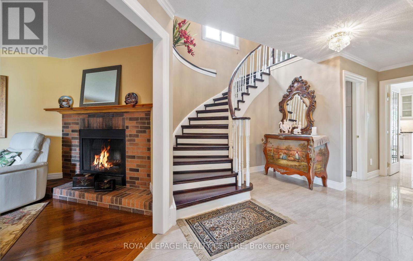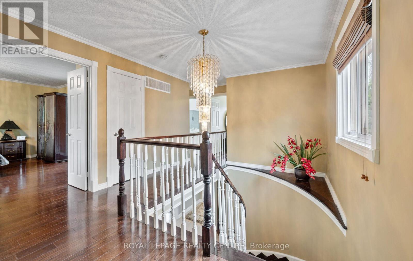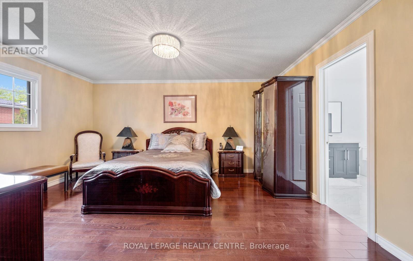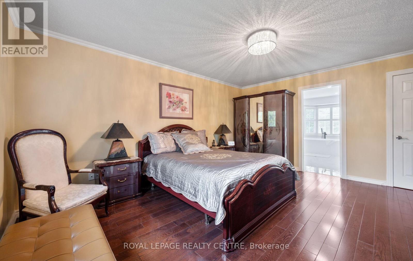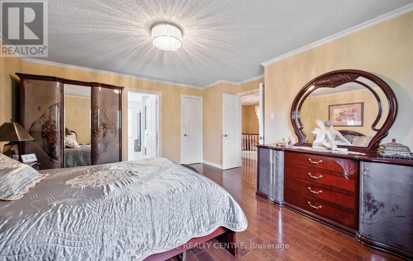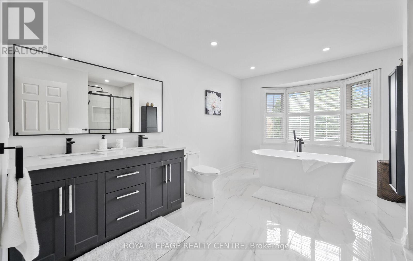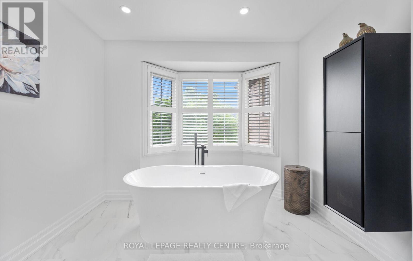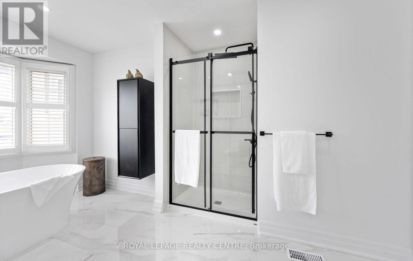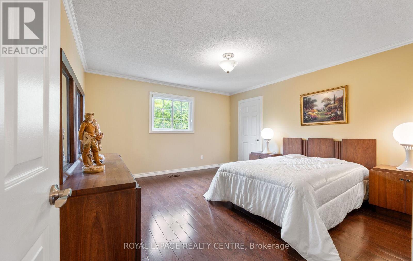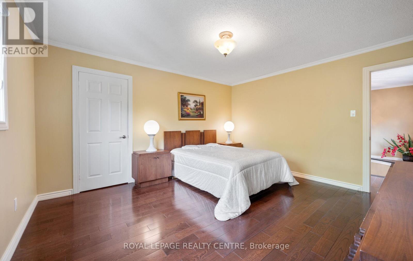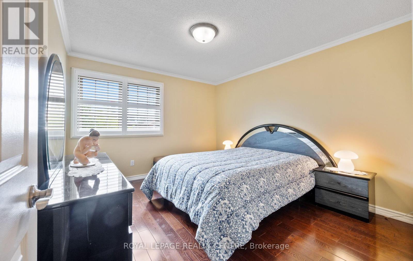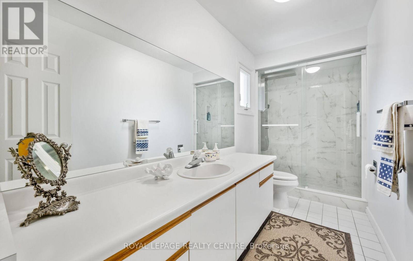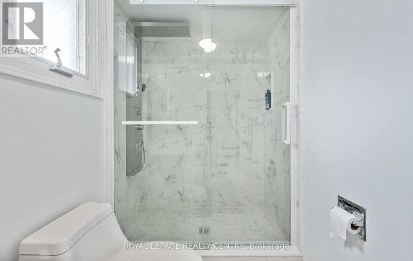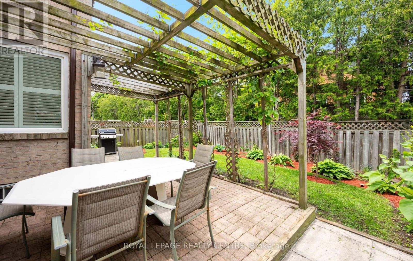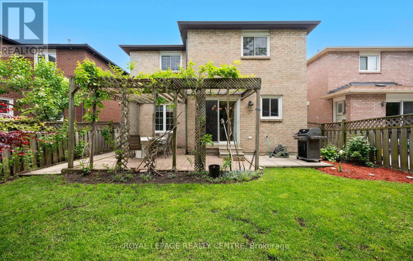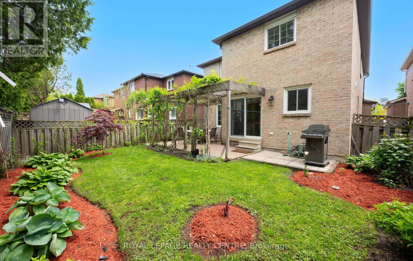3 Bedroom
3 Bathroom
2,000 - 2,500 ft2
Fireplace
Central Air Conditioning
Forced Air
$1,388,000
This Lovingly Maintained Home Is Located In The Heart Of Mississauga, Just Minutes From Public Transit, Square One Shopping Centre, And Highway 403. Schools Are Within Walking Distance. Situated In A Quiet Neighborhood, This Move-In-Ready Property Offers A Bright And Very Spacious Layout With 3 Bedrooms. The Primary Ensuite Was Renovated In 2024 And Features A Floating Tub, A Double Standalone Shower, And High-End Finishes With A Luxurious Spa-Like Feel. The Renovated Eat-In Kitchen Includes A Gas Stove, Granite Countertops, And Custom Wood Cabinetry, With A Walk-Out From The Breakfast Area To A Private, Fenced-In Yard. Main Floor Laundry Features Built-In Cabinets And Countertops With A Window. The Layout Has Excellent Potential For Conversion Into A Private Separate Entrance, Offering Direct Access To The Currently Unfinished Basement - Ready To Be Transformed Into A 2-Bedroom Income Apartment With Approximately 1,000 Sq. Ft. Of Space. The Living Room Boasts A Bay Window And Double French Doors, Exuding Formal Elegance. The Dining Room Is Perfect For Entertaining And Can Accommodate A Large Dining Table For Dinner Parties. A Cozy Family Room With A Wood-Burning Fireplace Is Nestled In The Corner - Ideal For Movie Nights. The Home Includes A Double Car Garage And A Double Private Driveway With No Sidewalks, Providing A Total Of 6 Parking Spaces. (id:26049)
Open House
This property has open houses!
Starts at:
1:00 pm
Ends at:
5:00 pm
Property Details
|
MLS® Number
|
W12181360 |
|
Property Type
|
Single Family |
|
Neigbourhood
|
Hurontario |
|
Community Name
|
Hurontario |
|
Amenities Near By
|
Hospital, Public Transit, Schools |
|
Equipment Type
|
Water Heater - Gas |
|
Features
|
Carpet Free |
|
Parking Space Total
|
6 |
|
Rental Equipment Type
|
Water Heater - Gas |
Building
|
Bathroom Total
|
3 |
|
Bedrooms Above Ground
|
3 |
|
Bedrooms Total
|
3 |
|
Appliances
|
Garage Door Opener Remote(s), Central Vacuum, All, Dishwasher, Dryer, Freezer, Stove, Washer, Window Coverings, Refrigerator |
|
Basement Development
|
Unfinished |
|
Basement Type
|
Full (unfinished) |
|
Construction Style Attachment
|
Detached |
|
Cooling Type
|
Central Air Conditioning |
|
Exterior Finish
|
Brick |
|
Fire Protection
|
Alarm System, Smoke Detectors |
|
Fireplace Present
|
Yes |
|
Flooring Type
|
Hardwood |
|
Foundation Type
|
Poured Concrete |
|
Half Bath Total
|
1 |
|
Heating Fuel
|
Natural Gas |
|
Heating Type
|
Forced Air |
|
Stories Total
|
2 |
|
Size Interior
|
2,000 - 2,500 Ft2 |
|
Type
|
House |
|
Utility Water
|
Municipal Water |
Parking
Land
|
Acreage
|
No |
|
Fence Type
|
Fenced Yard |
|
Land Amenities
|
Hospital, Public Transit, Schools |
|
Sewer
|
Sanitary Sewer |
|
Size Depth
|
108 Ft ,3 In |
|
Size Frontage
|
36 Ft ,1 In |
|
Size Irregular
|
36.1 X 108.3 Ft |
|
Size Total Text
|
36.1 X 108.3 Ft |
Rooms
| Level |
Type |
Length |
Width |
Dimensions |
|
Second Level |
Primary Bedroom |
3.96 m |
4.88 m |
3.96 m x 4.88 m |
|
Second Level |
Bedroom 2 |
3.35 m |
3.73 m |
3.35 m x 3.73 m |
|
Second Level |
Bedroom 3 |
3.96 m |
4.27 m |
3.96 m x 4.27 m |
|
Main Level |
Kitchen |
4.72 m |
3.51 m |
4.72 m x 3.51 m |
|
Main Level |
Living Room |
3.35 m |
5.33 m |
3.35 m x 5.33 m |
|
Main Level |
Dining Room |
3.35 m |
3.81 m |
3.35 m x 3.81 m |
|
Main Level |
Family Room |
3.35 m |
4.42 m |
3.35 m x 4.42 m |

