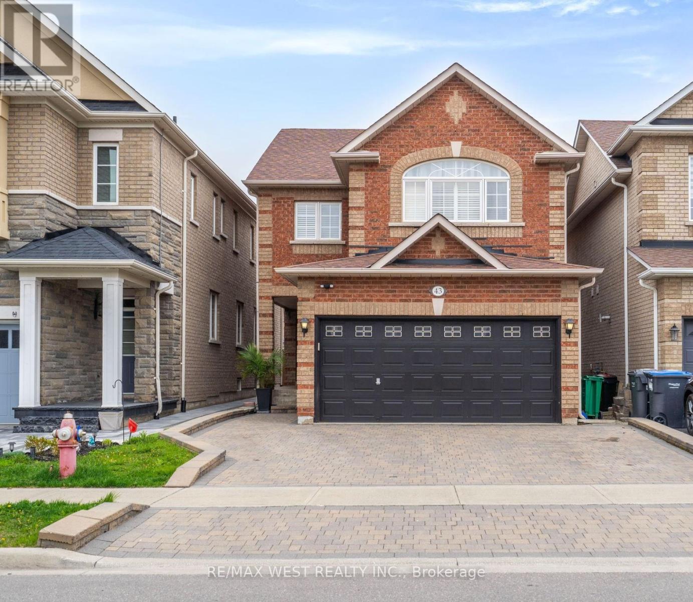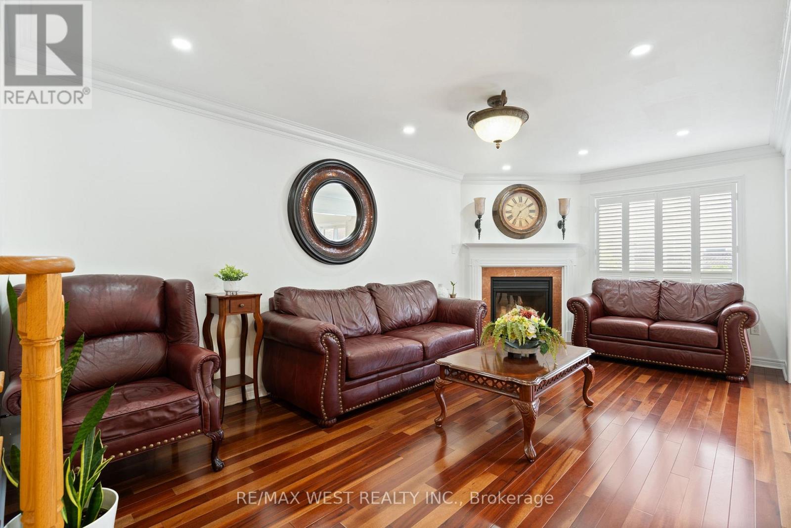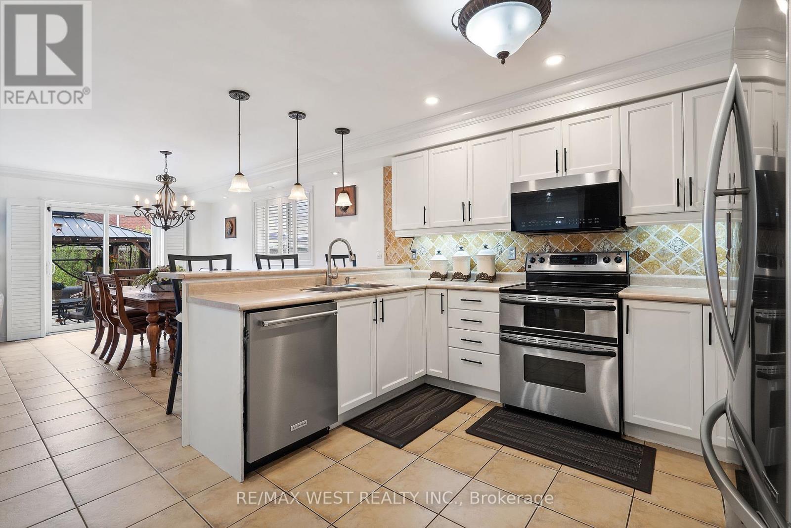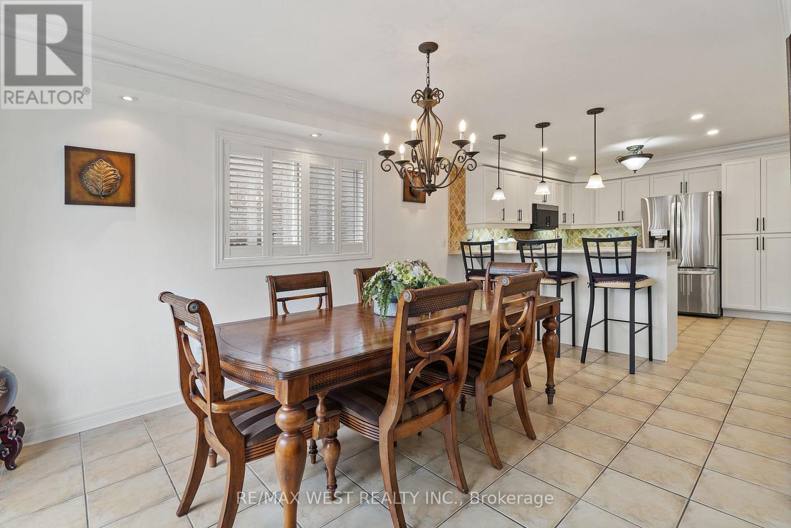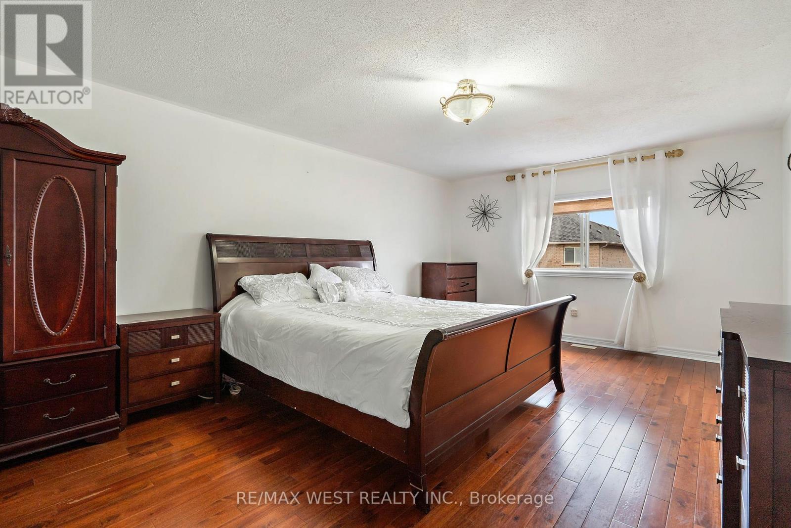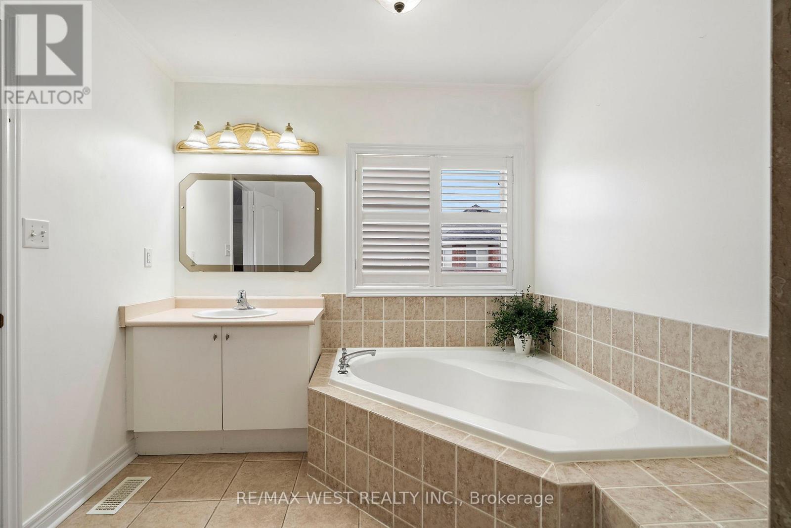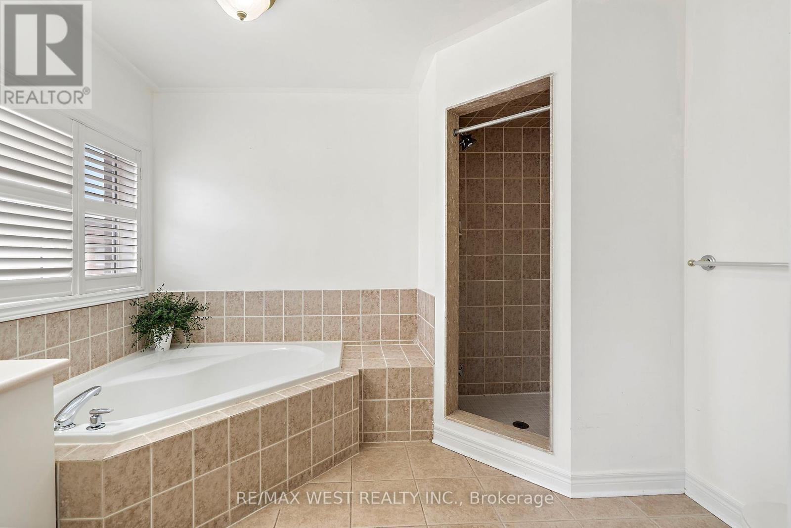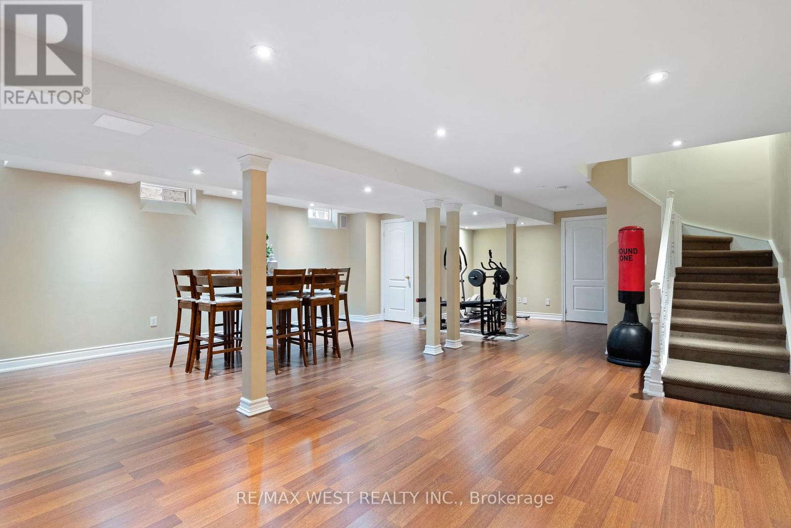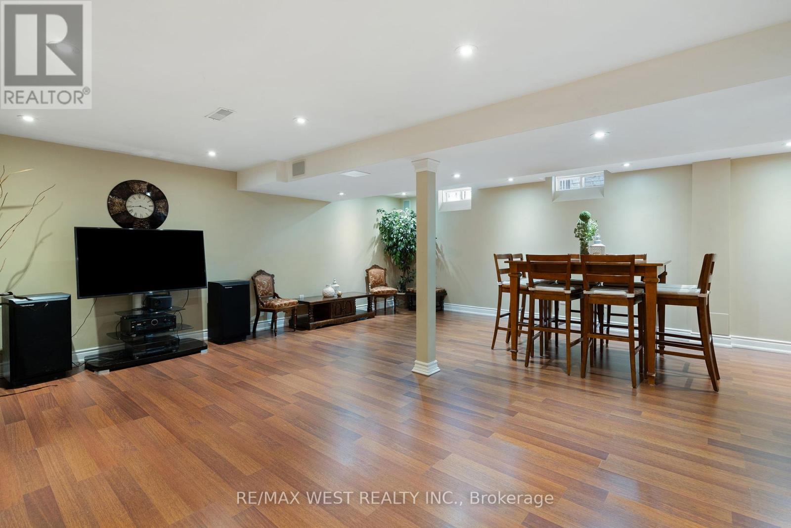4 Bedroom
4 Bathroom
2,000 - 2,500 ft2
Fireplace
Central Air Conditioning
Forced Air
$1,270,000
Discover the perfect place to raise your family in this bright and welcoming detached home, nestled in the quiet, well-established neighbourhood of Glasgow in Bolton. Designed with comfort and functionality in mind, it offers four large bedrooms, a family-friendly layout, and generous indoor and outdoor living spaces. Enjoy cooking and gathering in the open kitchen and dining area, which walks out to a private deck ideal for summer barbecues or weekend relaxation. The home features thoughtful upgrades including roof shingles, a stylish gazebo, and a professionally finished interlock driveway. Downstairs, a fully finished basement with its own bathroom provides flexible space for a playroom, guest suite, or future family hangout. With a 2-car garage, main-floor laundry, and close proximity to schools, parks, shops, and major highways, this home checks all the boxes for modern family living. (id:26049)
Property Details
|
MLS® Number
|
W12137945 |
|
Property Type
|
Single Family |
|
Community Name
|
Bolton West |
|
Features
|
Carpet Free |
|
Parking Space Total
|
6 |
Building
|
Bathroom Total
|
4 |
|
Bedrooms Above Ground
|
4 |
|
Bedrooms Total
|
4 |
|
Age
|
16 To 30 Years |
|
Appliances
|
Central Vacuum, Dishwasher, Dryer, Microwave, Stove, Washer, Window Coverings, Refrigerator |
|
Basement Development
|
Finished |
|
Basement Type
|
N/a (finished) |
|
Construction Style Attachment
|
Detached |
|
Cooling Type
|
Central Air Conditioning |
|
Exterior Finish
|
Brick |
|
Fireplace Present
|
Yes |
|
Flooring Type
|
Hardwood, Ceramic |
|
Foundation Type
|
Poured Concrete |
|
Half Bath Total
|
2 |
|
Heating Fuel
|
Natural Gas |
|
Heating Type
|
Forced Air |
|
Stories Total
|
2 |
|
Size Interior
|
2,000 - 2,500 Ft2 |
|
Type
|
House |
|
Utility Water
|
Municipal Water |
Parking
Land
|
Acreage
|
No |
|
Sewer
|
Sanitary Sewer |
|
Size Depth
|
109 Ft ,10 In |
|
Size Frontage
|
30 Ft |
|
Size Irregular
|
30 X 109.9 Ft |
|
Size Total Text
|
30 X 109.9 Ft |
Rooms
| Level |
Type |
Length |
Width |
Dimensions |
|
Second Level |
Primary Bedroom |
5.84 m |
3.91 m |
5.84 m x 3.91 m |
|
Second Level |
Bedroom 2 |
4.19 m |
4.01 m |
4.19 m x 4.01 m |
|
Second Level |
Bedroom 3 |
4.88 m |
3.48 m |
4.88 m x 3.48 m |
|
Second Level |
Bedroom 4 |
3.4 m |
3.17 m |
3.4 m x 3.17 m |
|
Main Level |
Family Room |
5.84 m |
3.3 m |
5.84 m x 3.3 m |
|
Main Level |
Kitchen |
4.01 m |
3.2 m |
4.01 m x 3.2 m |
|
Main Level |
Dining Room |
4.42 m |
3.2 m |
4.42 m x 3.2 m |
|
Main Level |
Living Room |
3.07 m |
3.07 m |
3.07 m x 3.07 m |

