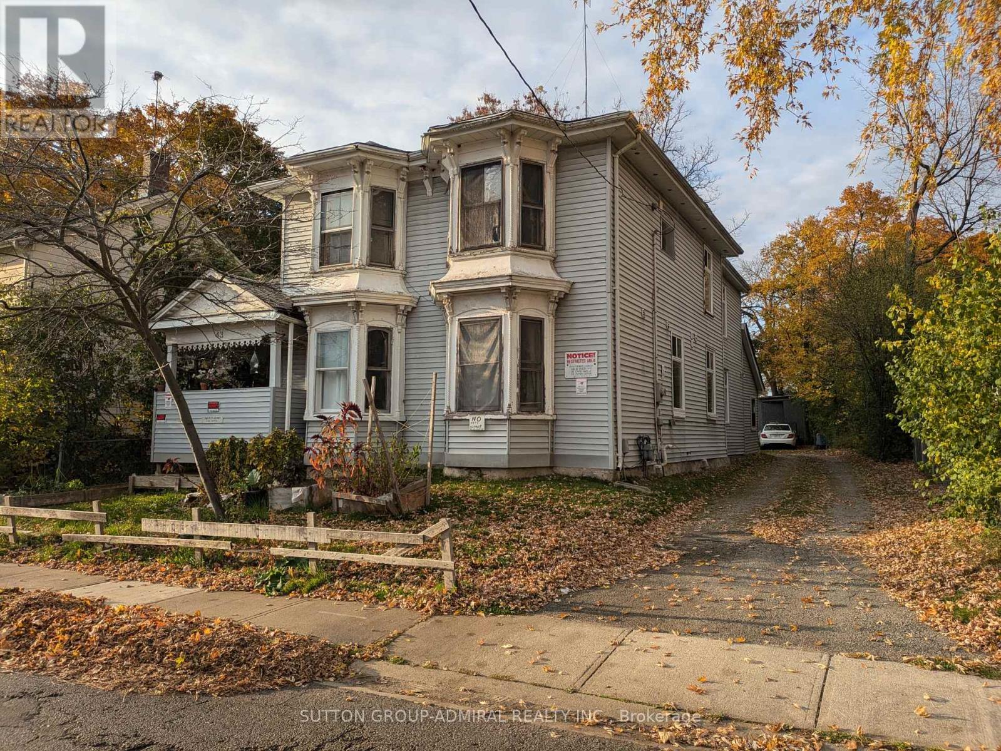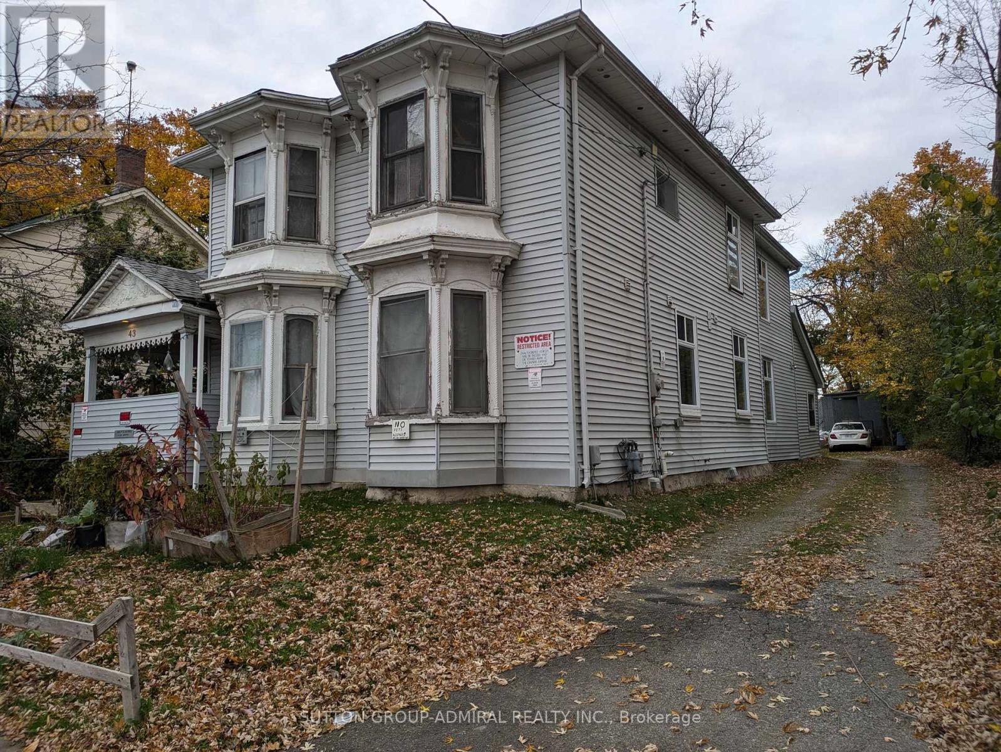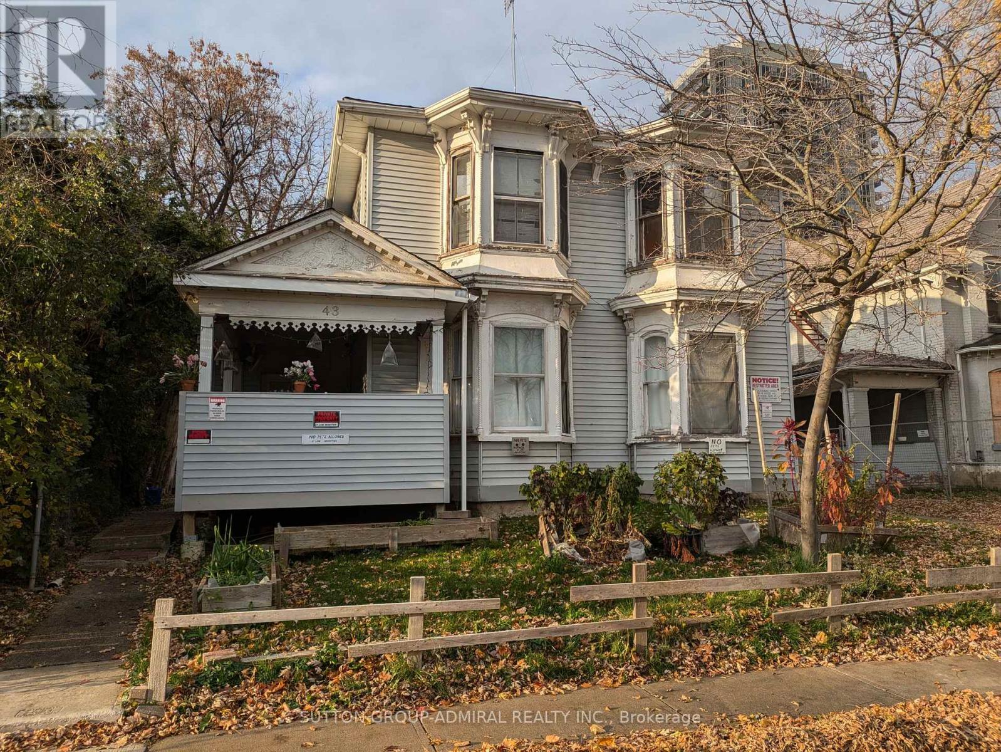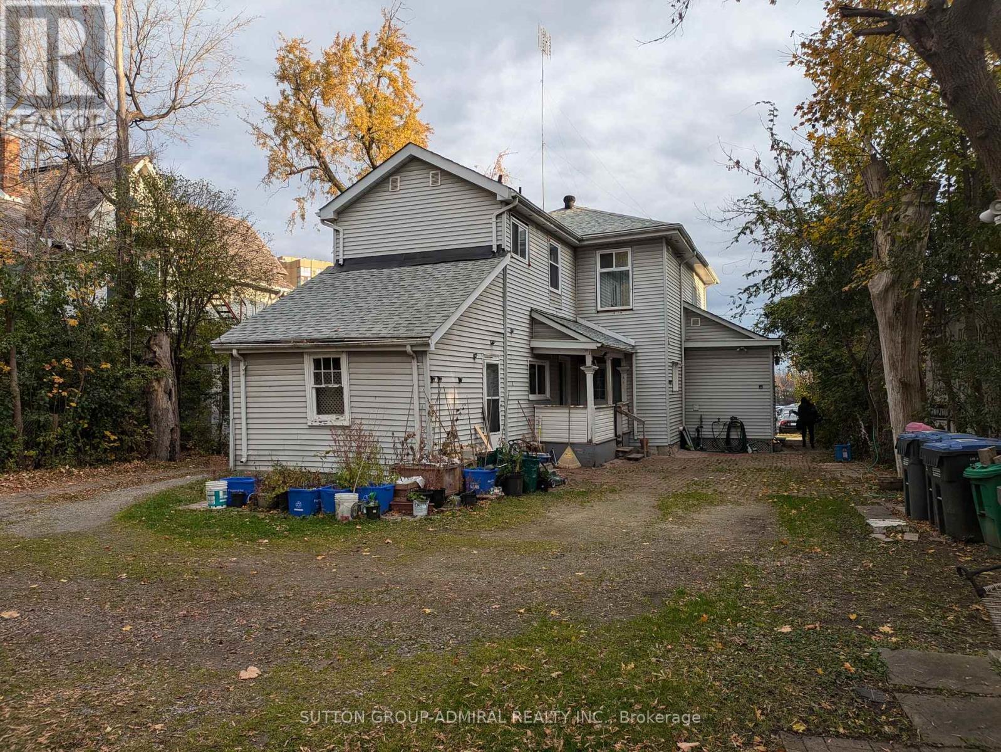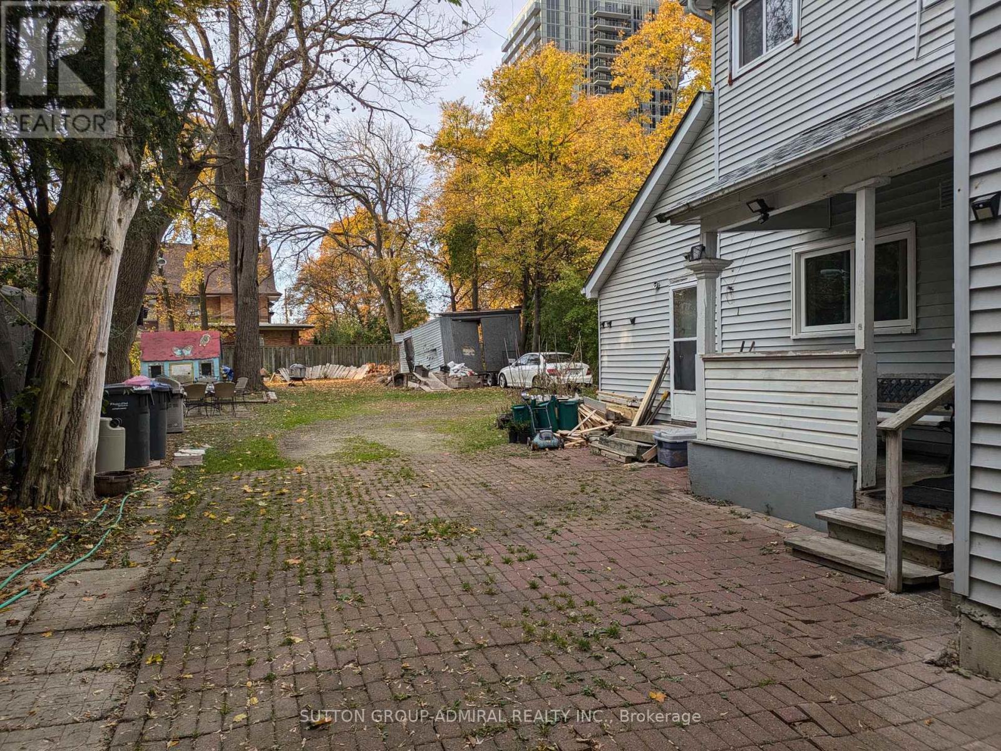11 Bedroom
2 Bathroom
1,500 - 2,000 ft2
Forced Air
$2,180,000
ATTENTION INVESTORS, GREAT DOWNTOWN BRAMPTON LOCATION, CLOSE TO ALL AMENITIES, STEPS TO GO TRAIN. HUGE LOT WITH AMPLE PARKING SPACE. HOUSE IS SOLD 'AS IS' CONDITION. NO RENTAL ITEMS. (id:26049)
Property Details
|
MLS® Number
|
W12135542 |
|
Property Type
|
Single Family |
|
Community Name
|
Downtown Brampton |
|
Features
|
Irregular Lot Size |
|
Parking Space Total
|
7 |
|
View Type
|
City View |
Building
|
Bathroom Total
|
2 |
|
Bedrooms Above Ground
|
11 |
|
Bedrooms Total
|
11 |
|
Appliances
|
Stove, Refrigerator |
|
Basement Development
|
Unfinished |
|
Basement Type
|
N/a (unfinished) |
|
Construction Style Attachment
|
Detached |
|
Exterior Finish
|
Vinyl Siding |
|
Foundation Type
|
Unknown |
|
Half Bath Total
|
1 |
|
Heating Fuel
|
Natural Gas |
|
Heating Type
|
Forced Air |
|
Stories Total
|
2 |
|
Size Interior
|
1,500 - 2,000 Ft2 |
|
Type
|
House |
|
Utility Water
|
Municipal Water |
Parking
Land
|
Acreage
|
No |
|
Sewer
|
Sanitary Sewer |
|
Size Depth
|
165395 Ft |
|
Size Frontage
|
53 Ft ,7 In |
|
Size Irregular
|
53.6 X 165395 Ft ; Back Of The Lot 50.64 X166.59 Feet |
|
Size Total Text
|
53.6 X 165395 Ft ; Back Of The Lot 50.64 X166.59 Feet |
Rooms
| Level |
Type |
Length |
Width |
Dimensions |
|
Second Level |
Bedroom |
3.6 m |
2.9 m |
3.6 m x 2.9 m |
|
Second Level |
Bedroom |
2.9 m |
2.6 m |
2.9 m x 2.6 m |
|
Second Level |
Bedroom |
3.9 m |
2.1 m |
3.9 m x 2.1 m |
|
Second Level |
Kitchen |
3.9 m |
1.67 m |
3.9 m x 1.67 m |
|
Second Level |
Bathroom |
1.5 m |
1.6 m |
1.5 m x 1.6 m |
|
Second Level |
Bathroom |
1.5 m |
2.1 m |
1.5 m x 2.1 m |
|
Second Level |
Bedroom |
5.1 m |
2.9 m |
5.1 m x 2.9 m |
|
Second Level |
Bedroom |
5.1 m |
2.9 m |
5.1 m x 2.9 m |
|
Main Level |
Kitchen |
5.3 m |
1.4 m |
5.3 m x 1.4 m |
|
Main Level |
Laundry Room |
2.8 m |
2.8 m |
2.8 m x 2.8 m |
|
Main Level |
Bedroom |
6.8 m |
2.1 m |
6.8 m x 2.1 m |
|
Main Level |
Bedroom 2 |
2.9 m |
2.8 m |
2.9 m x 2.8 m |
|
Main Level |
Bedroom 3 |
3.6 m |
2.1 m |
3.6 m x 2.1 m |
|
Main Level |
Bedroom 4 |
5.3 m |
2.8 m |
5.3 m x 2.8 m |
|
Main Level |
Bedroom 5 |
4 m |
3.5 m |
4 m x 3.5 m |
|
Main Level |
Bedroom |
2.8 m |
2.6 m |
2.8 m x 2.6 m |

