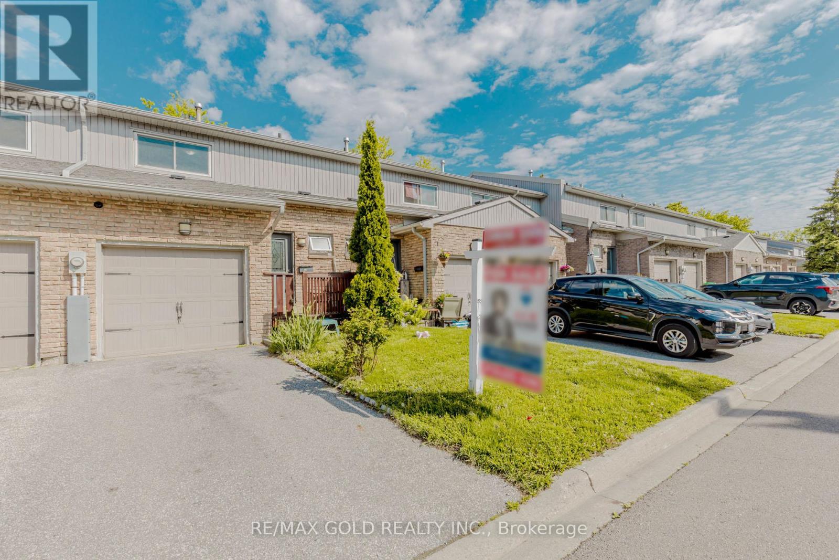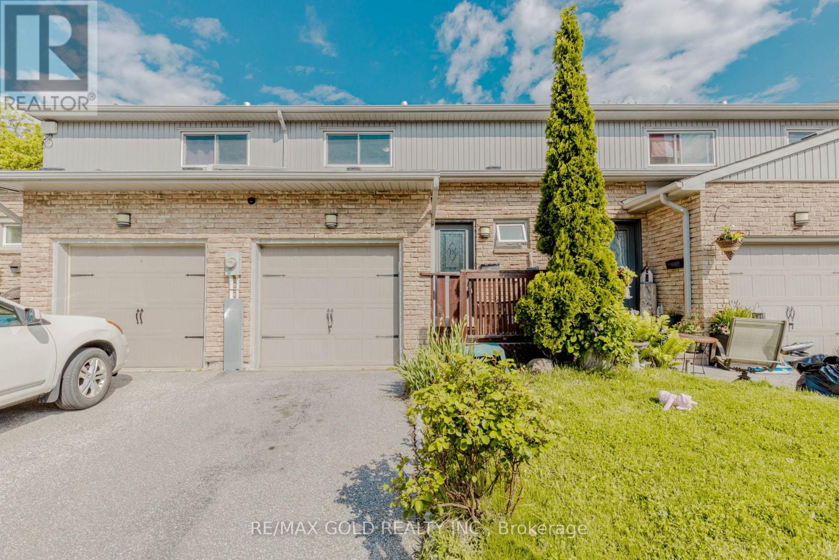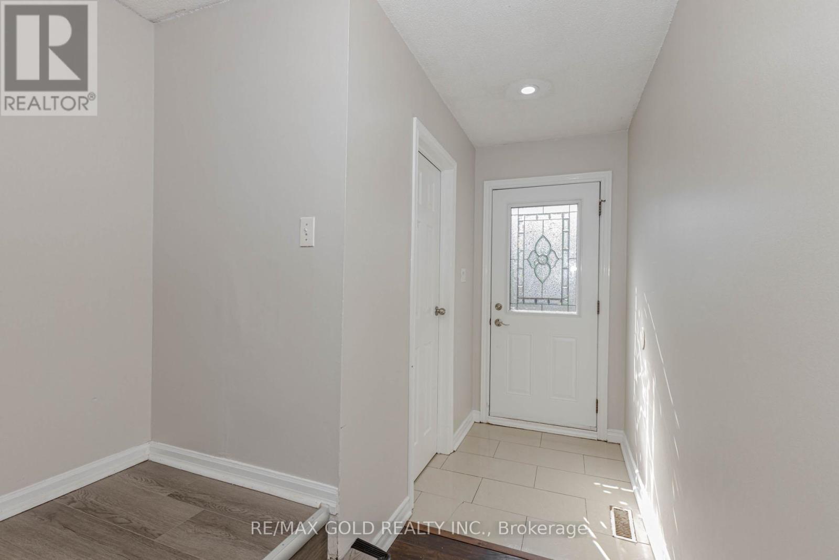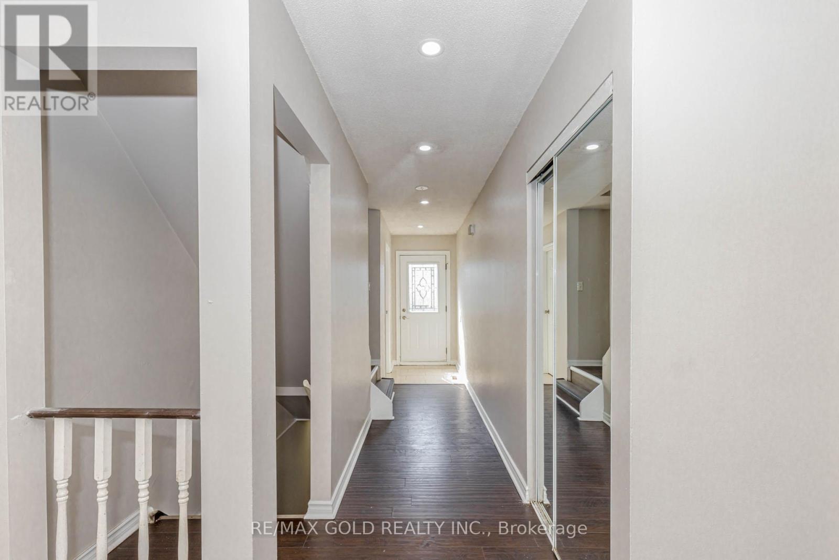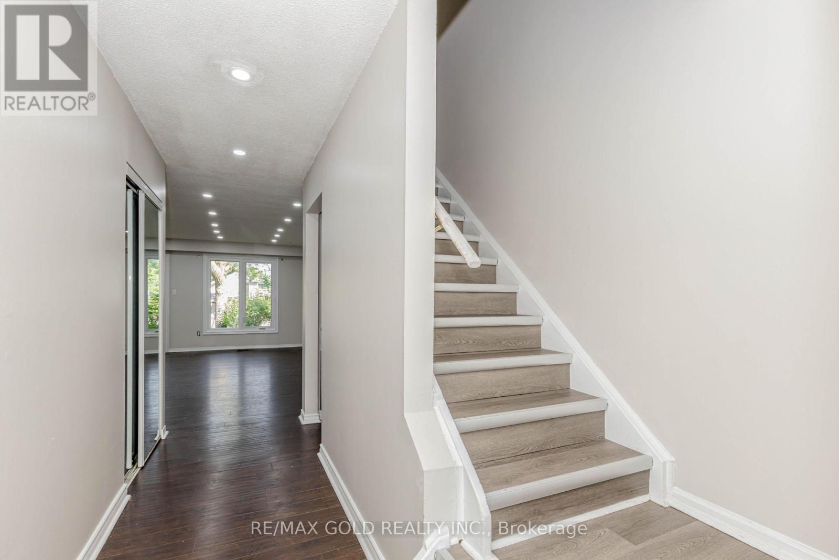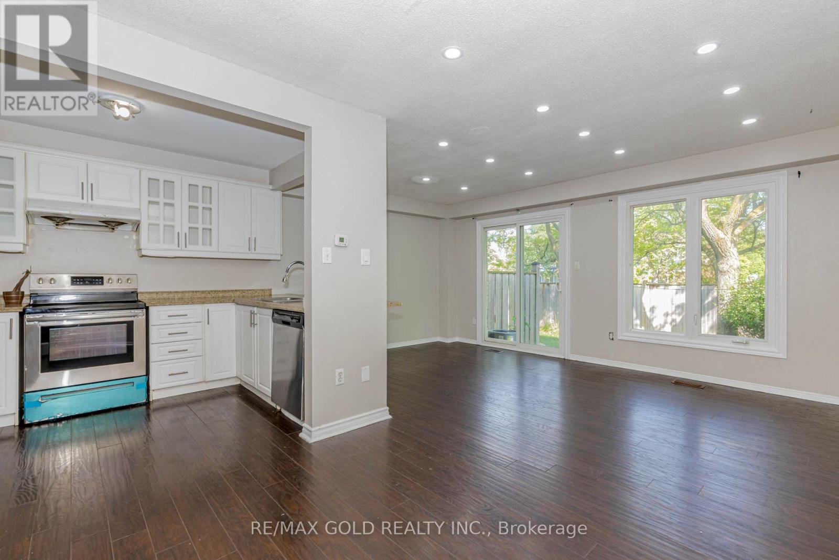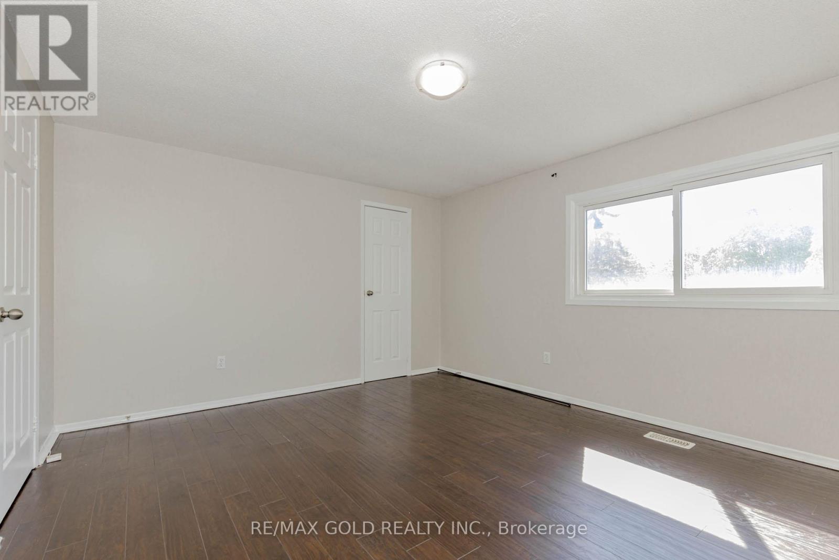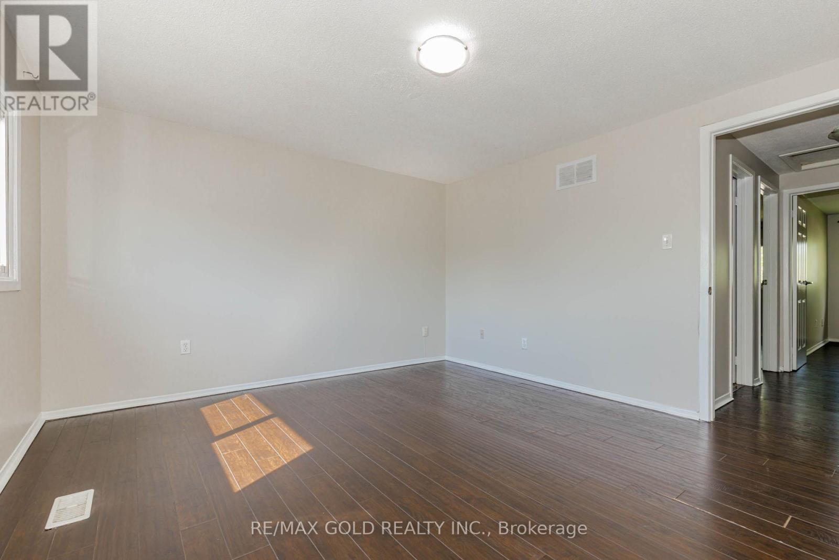43 - 399 Vodden Street E Brampton, Ontario L6V 3V1
4 Bedroom
3 Bathroom
1,200 - 1,399 ft2
Central Air Conditioning
Forced Air
$699,911Maintenance, Parking, Insurance, Common Area Maintenance
$247.93 Monthly
Maintenance, Parking, Insurance, Common Area Maintenance
$247.93 MonthlyMUST SEE!! 2 Storey Townhouse 3 Bedroom, 3 Bath , Finished Basement W/Kitchen , Bedroom and Full Bathroom. This House Offers Main Floor With Com Living & Dining Overlooking To Chefs Delight Spacious Kitchen With Breakfast Area. Good Size Backyard. Master Bedroom Comes 2 Closets. 2 Other Good Size Bedrooms,Private Driveway. You Can't Miss This Spacious House. Updated Roof, Windows, Garage Door And Front Door. Kitchen, Furnace (2025) and Recently Painted . Close To Schools, Highway 410,Transit And All Amenities. Don't Miss Out!! (id:26049)
Open House
This property has open houses!
June
7
Saturday
Starts at:
1:00 pm
Ends at:4:00 pm
Property Details
| MLS® Number | W12186779 |
| Property Type | Single Family |
| Neigbourhood | Madoc |
| Community Name | Madoc |
| Community Features | Pets Not Allowed |
| Parking Space Total | 2 |
Building
| Bathroom Total | 3 |
| Bedrooms Above Ground | 3 |
| Bedrooms Below Ground | 1 |
| Bedrooms Total | 4 |
| Appliances | Water Heater, Dishwasher, Dryer, Stove, Washer, Refrigerator |
| Basement Development | Finished |
| Basement Type | N/a (finished) |
| Cooling Type | Central Air Conditioning |
| Exterior Finish | Brick, Aluminum Siding |
| Half Bath Total | 1 |
| Heating Fuel | Natural Gas |
| Heating Type | Forced Air |
| Stories Total | 2 |
| Size Interior | 1,200 - 1,399 Ft2 |
| Type | Row / Townhouse |
Parking
| Garage |
Land
| Acreage | No |
Rooms
| Level | Type | Length | Width | Dimensions |
|---|---|---|---|---|
| Second Level | Primary Bedroom | 4.34 m | 3.73 m | 4.34 m x 3.73 m |
| Second Level | Bedroom 2 | 3.9 m | 2.63 m | 3.9 m x 2.63 m |
| Second Level | Bedroom 3 | 2.68 m | 4.27 m | 2.68 m x 4.27 m |
| Basement | Bedroom 4 | Measurements not available | ||
| Basement | Kitchen | Measurements not available | ||
| Basement | Bathroom | Measurements not available | ||
| Main Level | Living Room | 5.56 m | 3.01 m | 5.56 m x 3.01 m |
| Main Level | Dining Room | 5.56 m | 3.01 m | 5.56 m x 3.01 m |
| Main Level | Kitchen | 3.72 m | 2.32 m | 3.72 m x 2.32 m |

