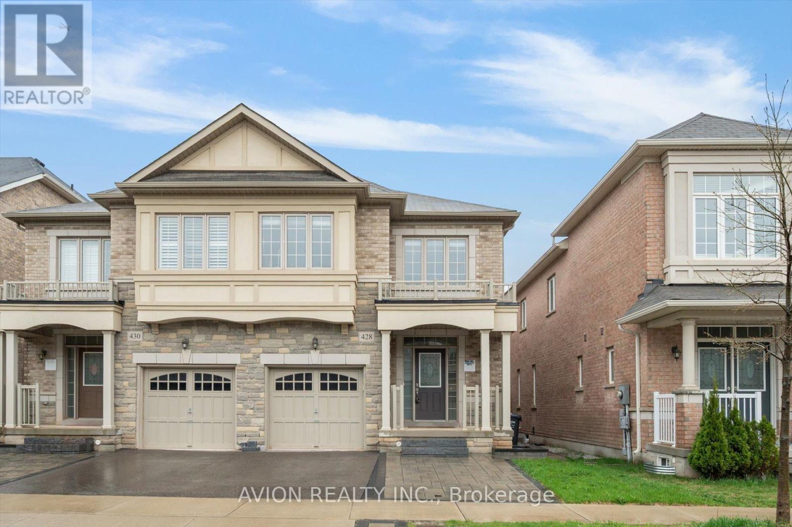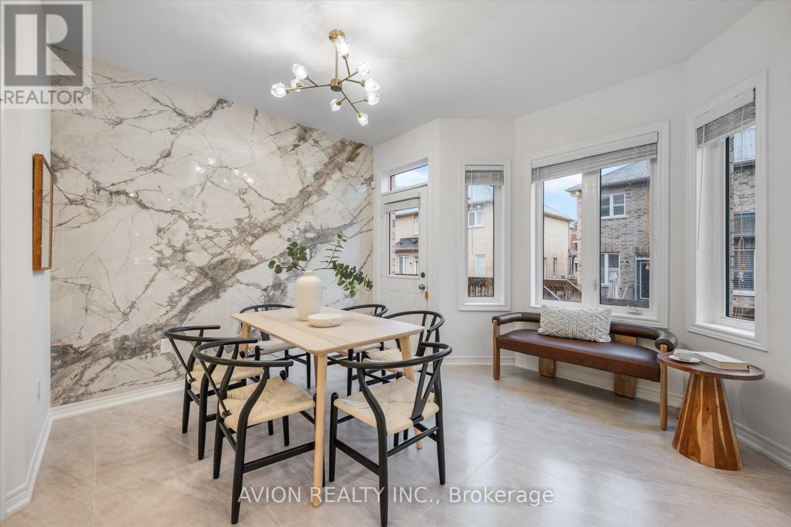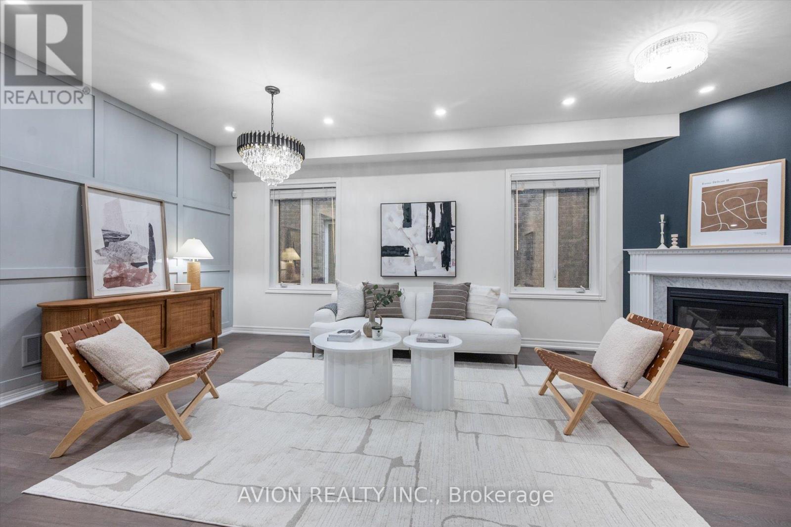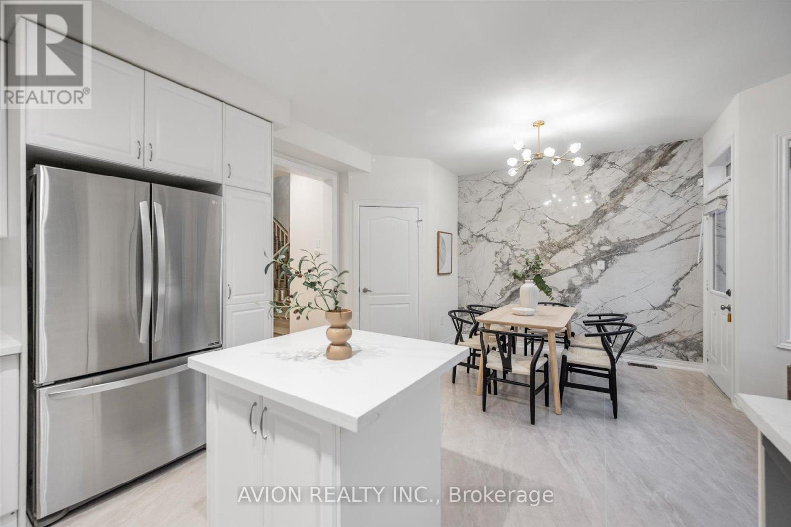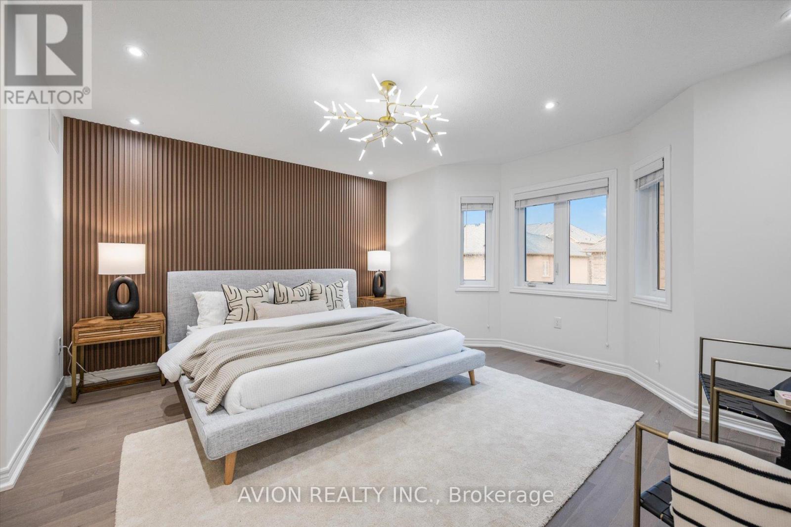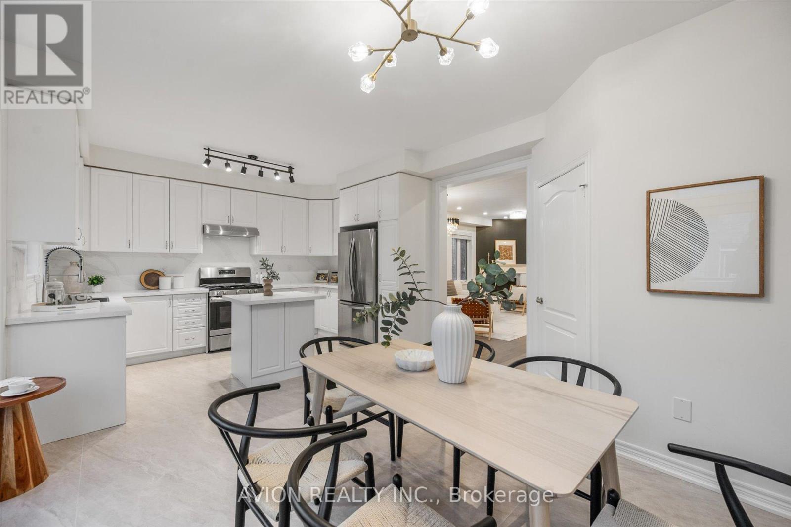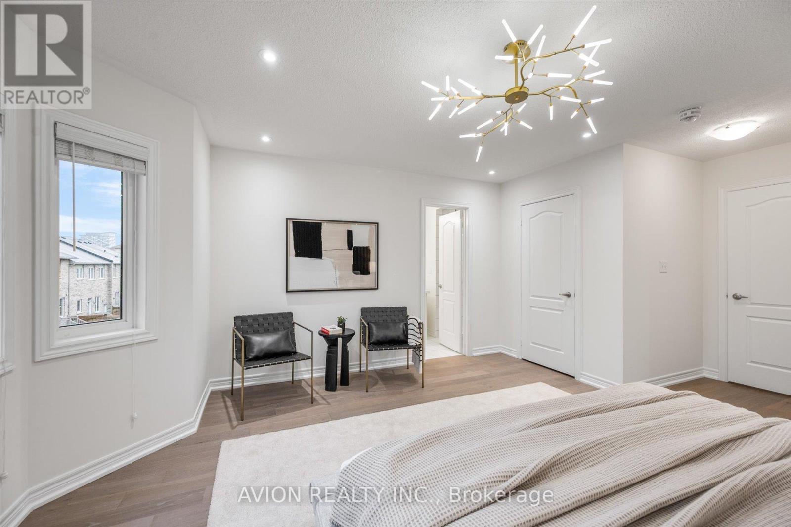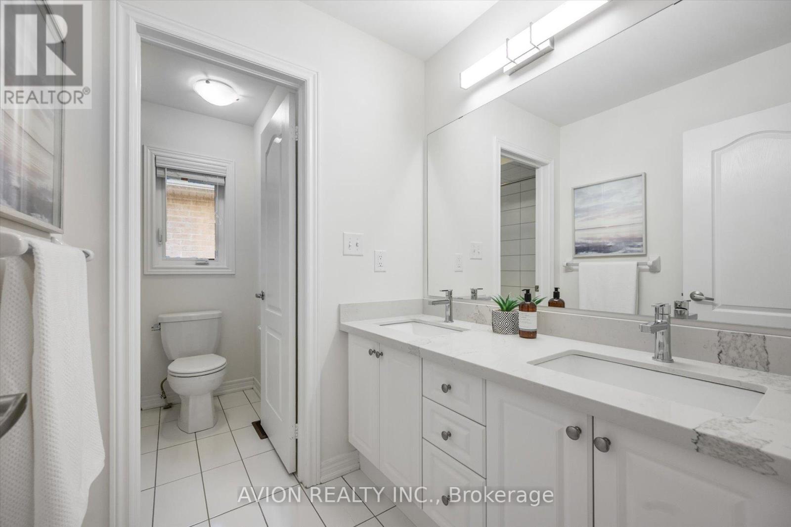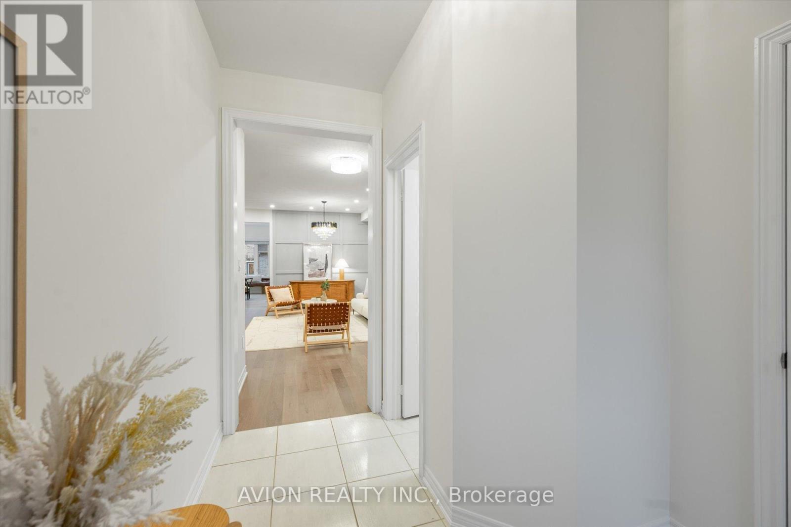4 Bedroom
3 Bathroom
1,500 - 2,000 ft2
Fireplace
Central Air Conditioning
Forced Air
$999,000
This Beautifully Upgraded And Spacious Semi-detached Home In Prime Oakville with Stylish And Functional Living Space. Recently Painted And Featuring Brand-new Engineered Hardwood Flooring Throughout, The Home Boasts 9 Smooth Ceilings On The Main Floor With Pot Lights And Modern Led Fixtures. The Kitchen Is Outfitted With Quartz Countertops, A New Backsplash, Stainless Steel Appliances, A Center Island, And A New Range Hood. A Generous Breakfast Area Leads To A Stone-laid Backyard With A Gas Line For Bbqs. The Functional 4-bedroom Layout Includes A Primary Suite With A 4-piece Ensuite And Walk-in Closet, Plus An Upstairs Bathroom With A Double Sink. Additional Upgrades Include An Enlarged Basement Window, Basement Rough-in For A Bathroom, Upgraded Electrical Panel, Solid Maple Staircase, And A Fenced Yard With Deck, Interlock Garden, And Extended Driveway. Located Within Walking Distance To Top-rated Schools, Supermarkets, Restaurants, And Plazas, With Easy Access To Hwy 403, 407, And Qewthis Home Is The Perfect Blend Of Modern Comfort And Convenience. (id:26049)
Property Details
|
MLS® Number
|
W12125059 |
|
Property Type
|
Single Family |
|
Community Name
|
1010 - JM Joshua Meadows |
|
Features
|
Carpet Free |
|
Parking Space Total
|
3 |
Building
|
Bathroom Total
|
3 |
|
Bedrooms Above Ground
|
4 |
|
Bedrooms Total
|
4 |
|
Age
|
6 To 15 Years |
|
Appliances
|
Water Heater, Dishwasher, Dryer, Hood Fan, Stove, Washer, Refrigerator |
|
Basement Development
|
Unfinished |
|
Basement Type
|
Full (unfinished) |
|
Construction Style Attachment
|
Semi-detached |
|
Cooling Type
|
Central Air Conditioning |
|
Exterior Finish
|
Brick |
|
Fireplace Present
|
Yes |
|
Flooring Type
|
Hardwood, Tile |
|
Foundation Type
|
Poured Concrete |
|
Half Bath Total
|
1 |
|
Heating Fuel
|
Natural Gas |
|
Heating Type
|
Forced Air |
|
Stories Total
|
2 |
|
Size Interior
|
1,500 - 2,000 Ft2 |
|
Type
|
House |
|
Utility Water
|
Municipal Water |
Parking
Land
|
Acreage
|
No |
|
Sewer
|
Sanitary Sewer |
|
Size Depth
|
90 Ft ,2 In |
|
Size Frontage
|
25 Ft ,7 In |
|
Size Irregular
|
25.6 X 90.2 Ft |
|
Size Total Text
|
25.6 X 90.2 Ft |
Rooms
| Level |
Type |
Length |
Width |
Dimensions |
|
Second Level |
Primary Bedroom |
4.3 m |
4.27 m |
4.3 m x 4.27 m |
|
Second Level |
Bedroom 2 |
3.23 m |
3.17 m |
3.23 m x 3.17 m |
|
Second Level |
Bedroom 3 |
3.66 m |
2.77 m |
3.66 m x 2.77 m |
|
Second Level |
Bedroom 4 |
4.63 m |
3.08 m |
4.63 m x 3.08 m |
|
Main Level |
Living Room |
6.58 m |
4.33 m |
6.58 m x 4.33 m |
|
Main Level |
Dining Room |
6.58 m |
4.33 m |
6.58 m x 4.33 m |
|
Main Level |
Eating Area |
4.3 m |
3.35 m |
4.3 m x 3.35 m |
|
Main Level |
Kitchen |
3.96 m |
2.87 m |
3.96 m x 2.87 m |
|
Main Level |
Laundry Room |
|
|
Measurements not available |

