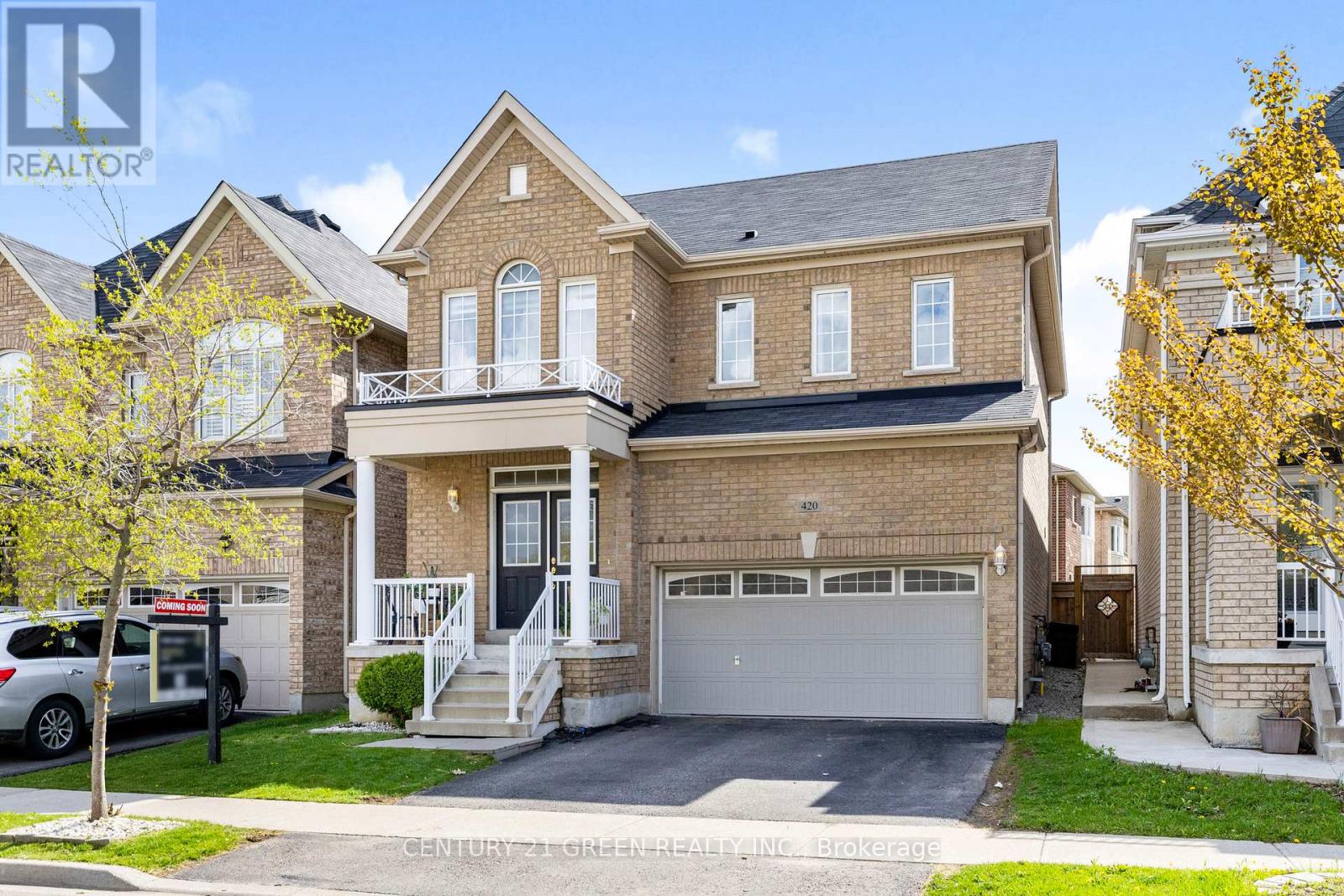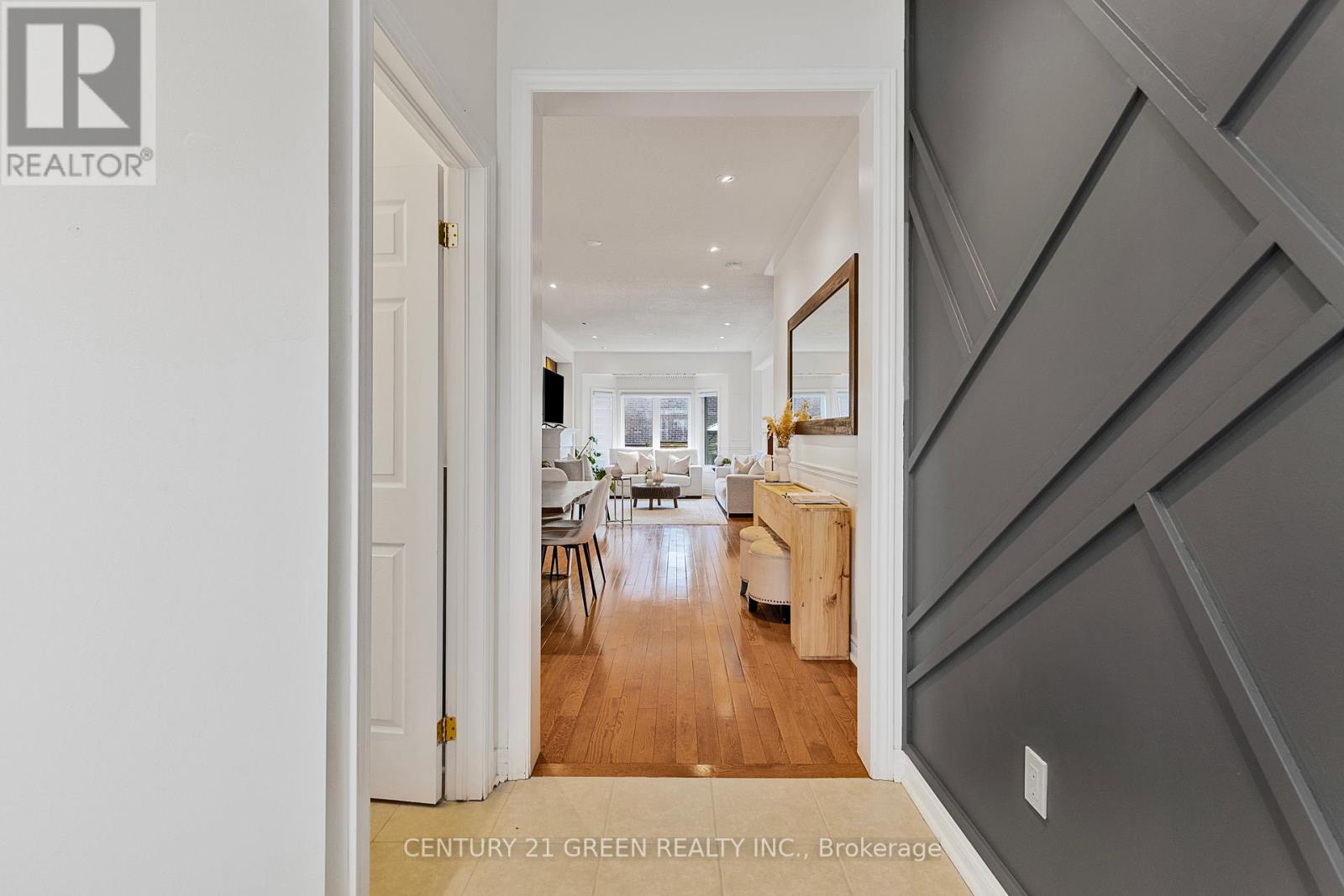5 Bedroom
4 Bathroom
1,500 - 2,000 ft2
Fireplace
Central Air Conditioning
Forced Air
$1,239,900
Welcome to this beautifully upgraded home in one of Milton's most desirable neighbourhoods! Featuring hardwood floors, pot lights (main, primary & basement), and elegant wainscoting. The chefs kitchen offers quartz counters, stainless steel appliances, island, pantry, and walkout to a rare 100+ sq.ft lot with a new patio and handcrafted gazebo. Open-concept living/dining and a bright great room with gas fireplace. Upstairs: spacious primary with his & her closets, 5-pc Ensuite with soaker tub, plus 3 bedrooms, updated bath, and 2nd-floor laundry. The finished basement has a bedroom, deep windows, kitchenette, storage, garage access, and legal suite potential (permits started). Extras: zebra blinds, quartz in all baths, EV charger. Move-in ready and close to schools, parks, and transit (id:26049)
Property Details
|
MLS® Number
|
W12132072 |
|
Property Type
|
Single Family |
|
Community Name
|
1027 - CL Clarke |
|
Features
|
Carpet Free |
|
Parking Space Total
|
4 |
Building
|
Bathroom Total
|
4 |
|
Bedrooms Above Ground
|
4 |
|
Bedrooms Below Ground
|
1 |
|
Bedrooms Total
|
5 |
|
Appliances
|
Garage Door Opener Remote(s), Water Heater, Dishwasher, Dryer, Hood Fan, Stove, Washer, Window Coverings, Refrigerator |
|
Basement Development
|
Finished |
|
Basement Type
|
N/a (finished) |
|
Construction Style Attachment
|
Detached |
|
Cooling Type
|
Central Air Conditioning |
|
Exterior Finish
|
Brick |
|
Fireplace Present
|
Yes |
|
Foundation Type
|
Concrete |
|
Half Bath Total
|
1 |
|
Heating Fuel
|
Natural Gas |
|
Heating Type
|
Forced Air |
|
Stories Total
|
2 |
|
Size Interior
|
1,500 - 2,000 Ft2 |
|
Type
|
House |
|
Utility Water
|
Municipal Water |
Parking
Land
|
Acreage
|
No |
|
Sewer
|
Sanitary Sewer |
|
Size Depth
|
101 Ft ,8 In |
|
Size Frontage
|
35 Ft ,1 In |
|
Size Irregular
|
35.1 X 101.7 Ft |
|
Size Total Text
|
35.1 X 101.7 Ft |
|
Zoning Description
|
Residential |
Rooms
| Level |
Type |
Length |
Width |
Dimensions |
|
Second Level |
Kitchen |
4.52 m |
4.42 m |
4.52 m x 4.42 m |
|
Second Level |
Primary Bedroom |
4.52 m |
3.61 m |
4.52 m x 3.61 m |
|
Second Level |
Bedroom 2 |
3.76 m |
3.38 m |
3.76 m x 3.38 m |
|
Second Level |
Bedroom 3 |
3.61 m |
3.02 m |
3.61 m x 3.02 m |
|
Second Level |
Bedroom 4 |
3.58 m |
3.15 m |
3.58 m x 3.15 m |
|
Second Level |
Laundry Room |
1.8 m |
1.55 m |
1.8 m x 1.55 m |
|
Main Level |
Living Room |
4.8 m |
3.18 m |
4.8 m x 3.18 m |
|
Main Level |
Dining Room |
4.8 m |
3.18 m |
4.8 m x 3.18 m |
|
Main Level |
Great Room |
5.11 m |
3.66 m |
5.11 m x 3.66 m |









































