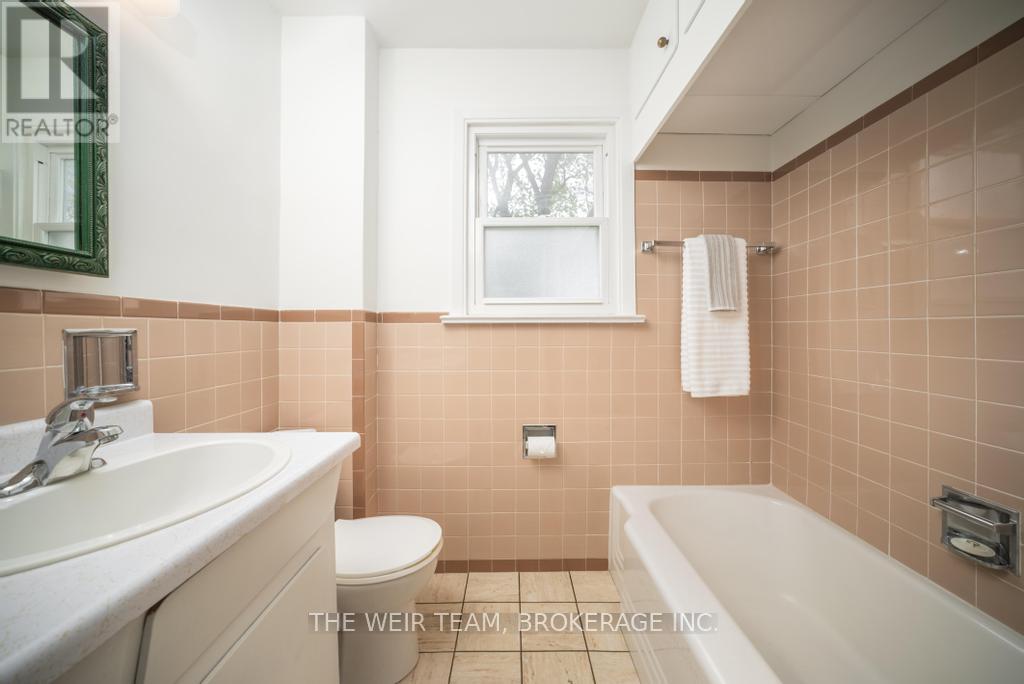42 Stamford Square N Toronto, Ontario M1L 1X6
$949,000
Amazing four bedroom home in the sought after Stamford Square area is waiting for its next family! This wonderful home features recently updated floors, a large deck with huge backyard which is perfect for hosting get-togethers, a play area for the kids or just taking it easy and relaxing. The main floor extension is your large primary bedroom with ensuite and the fourth bedroom could also be used as an office or family room. The entire home has been freshly painted, new flooring has been installed on the main floor and the kitchen and bathrooms are awaiting your personal touch to truly make this your home. All of this and you'll be close to public transit, shops, grocery stores, restaurants and all major roadways so you'll be able to easily access any area in or out of the city. Welcome to your next home! (id:26049)
Open House
This property has open houses!
2:00 pm
Ends at:4:00 pm
2:00 pm
Ends at:4:00 pm
Property Details
| MLS® Number | E12172772 |
| Property Type | Single Family |
| Neigbourhood | Scarborough |
| Community Name | Clairlea-Birchmount |
| Parking Space Total | 4 |
Building
| Bathroom Total | 3 |
| Bedrooms Above Ground | 4 |
| Bedrooms Total | 4 |
| Appliances | Dishwasher, Dryer, Freezer, Stove, Washer, Refrigerator |
| Basement Development | Finished |
| Basement Type | Full (finished) |
| Construction Style Attachment | Detached |
| Cooling Type | Central Air Conditioning |
| Exterior Finish | Brick |
| Flooring Type | Vinyl, Hardwood, Laminate |
| Foundation Type | Block |
| Half Bath Total | 1 |
| Heating Fuel | Natural Gas |
| Heating Type | Forced Air |
| Stories Total | 2 |
| Size Interior | 1,500 - 2,000 Ft2 |
| Type | House |
| Utility Water | Municipal Water |
Parking
| No Garage |
Land
| Acreage | No |
| Sewer | Sanitary Sewer |
| Size Depth | 125 Ft |
| Size Frontage | 45 Ft |
| Size Irregular | 45 X 125 Ft |
| Size Total Text | 45 X 125 Ft |
Rooms
| Level | Type | Length | Width | Dimensions |
|---|---|---|---|---|
| Second Level | Bedroom 2 | 2.95 m | 3.53 m | 2.95 m x 3.53 m |
| Second Level | Bedroom 3 | 2.77 m | 3.53 m | 2.77 m x 3.53 m |
| Basement | Family Room | 4.01 m | 3.42 m | 4.01 m x 3.42 m |
| Basement | Recreational, Games Room | 3.84 m | 3.42 m | 3.84 m x 3.42 m |
| Main Level | Living Room | 5.08 m | 3.48 m | 5.08 m x 3.48 m |
| Main Level | Dining Room | 2.77 m | 3.48 m | 2.77 m x 3.48 m |
| Main Level | Kitchen | 2.77 m | 3.51 m | 2.77 m x 3.51 m |
| Main Level | Primary Bedroom | 4.78 m | 4.83 m | 4.78 m x 4.83 m |
| Main Level | Office | 2.9 m | 3.51 m | 2.9 m x 3.51 m |










































