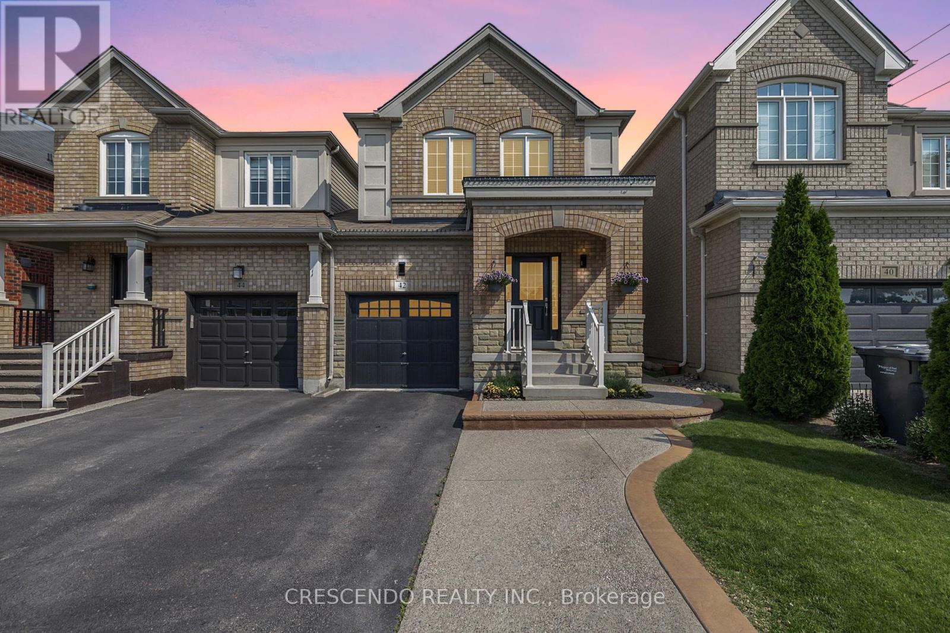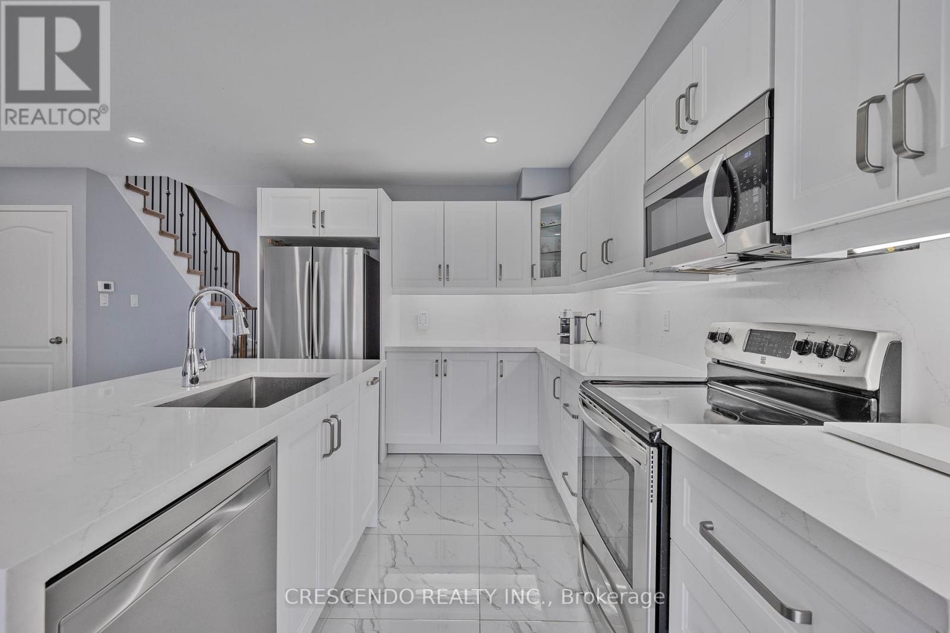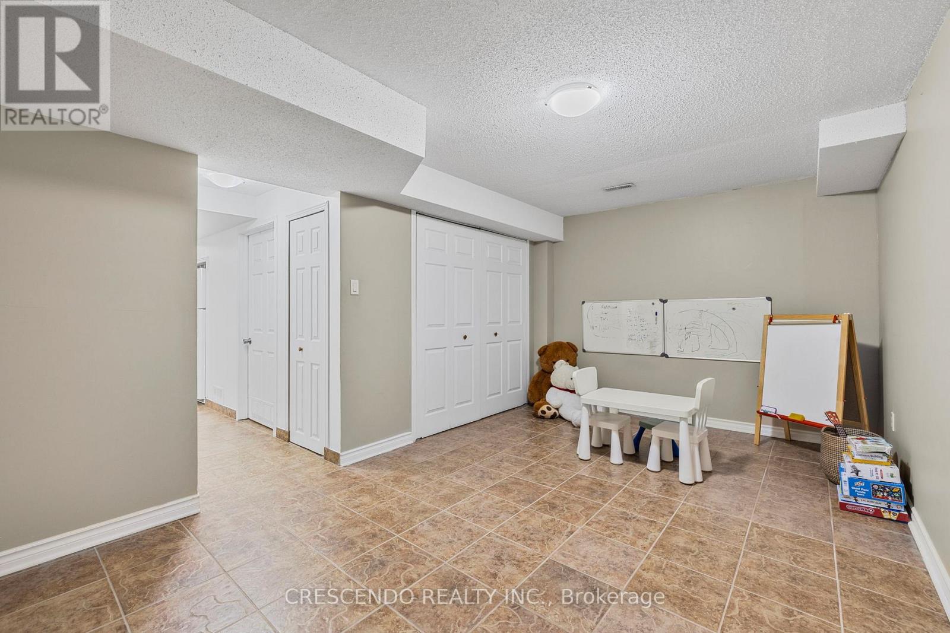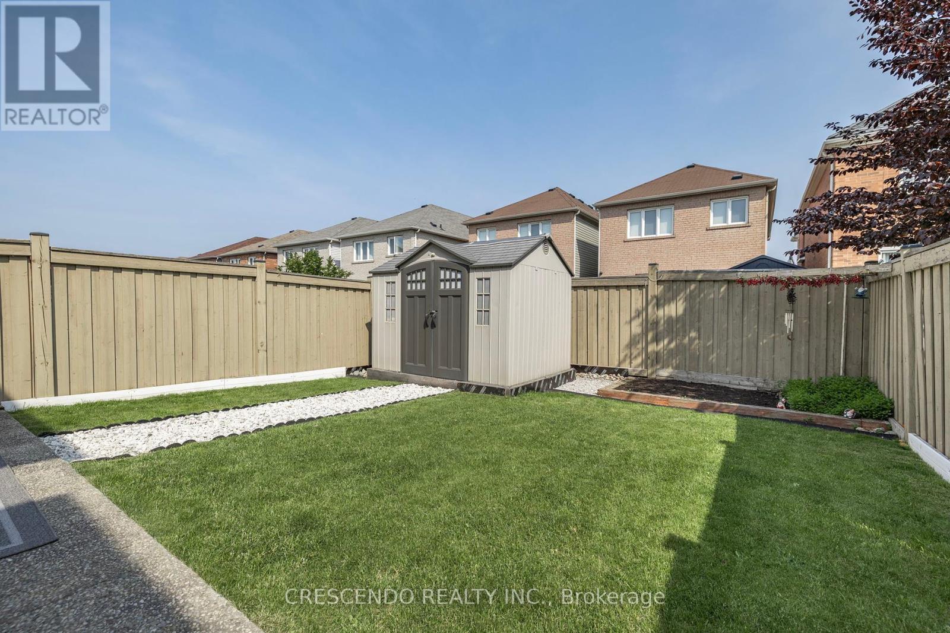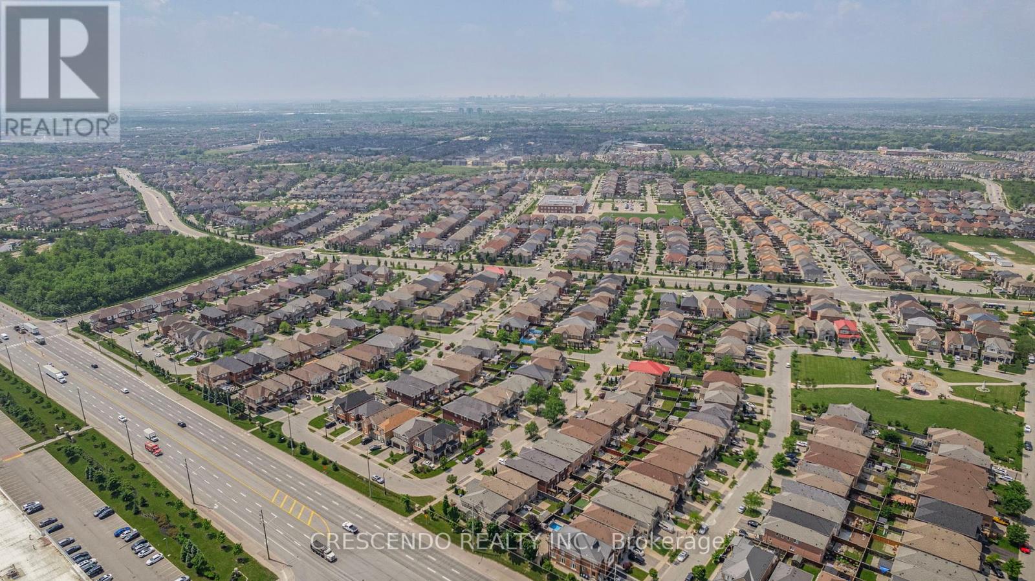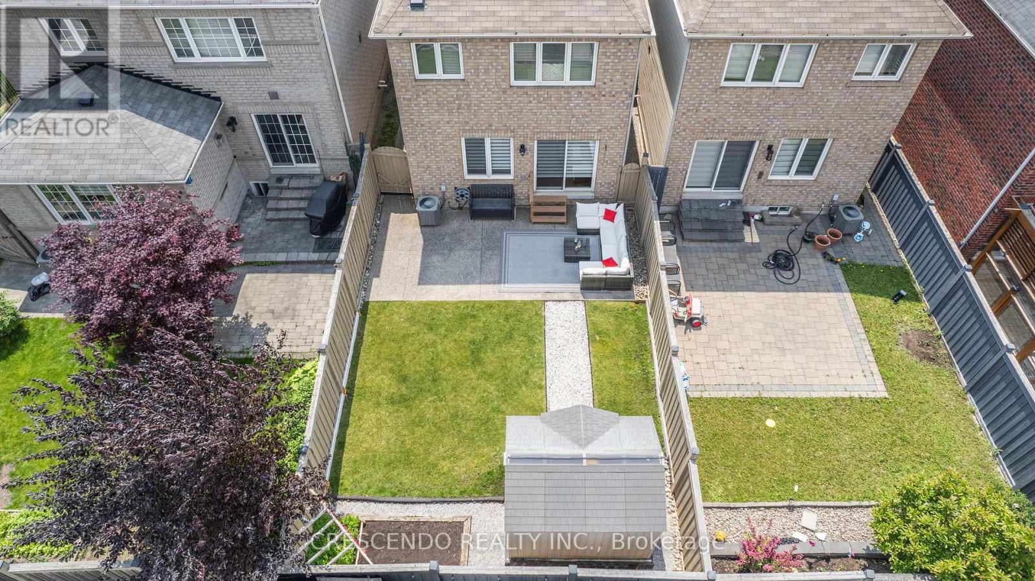42 Napoleon Crescent Brampton, Ontario L6P 3K5
3 Bedroom
4 Bathroom
1,500 - 2,000 ft2
Fireplace
Central Air Conditioning
Forced Air
$1,088,000
Welcome home to this inviting property that is designed to meet the needs of buyers seeking convenience, comfort, and value with pride of ownership. Complimented with a recently renovated main floor, featuring new kitchen, powder room, and pot lights throughout. Second floor features master with ensuite and walk-in closet, two large bedrooms, and washer/dryer. Conveniently located minutes away from schools, parks, shopping, and highways 7/50/407 and 427. (id:26049)
Open House
This property has open houses!
June
7
Saturday
Starts at:
2:00 pm
Ends at:4:00 pm
June
8
Sunday
Starts at:
2:00 pm
Ends at:4:00 pm
Property Details
| MLS® Number | W12199907 |
| Property Type | Single Family |
| Community Name | Bram East |
| Parking Space Total | 4 |
Building
| Bathroom Total | 4 |
| Bedrooms Above Ground | 3 |
| Bedrooms Total | 3 |
| Age | 6 To 15 Years |
| Amenities | Fireplace(s) |
| Appliances | Central Vacuum, Dishwasher, Dryer, Microwave, Stove, Washer, Window Coverings, Refrigerator |
| Basement Development | Finished |
| Basement Type | N/a (finished) |
| Construction Style Attachment | Link |
| Cooling Type | Central Air Conditioning |
| Exterior Finish | Brick |
| Fireplace Present | Yes |
| Fireplace Total | 1 |
| Flooring Type | Hardwood, Ceramic, Carpeted |
| Foundation Type | Block |
| Half Bath Total | 1 |
| Heating Fuel | Natural Gas |
| Heating Type | Forced Air |
| Stories Total | 2 |
| Size Interior | 1,500 - 2,000 Ft2 |
| Type | House |
| Utility Water | Municipal Water |
Parking
| Garage |
Land
| Acreage | No |
| Sewer | Sanitary Sewer |
| Size Depth | 110 Ft |
| Size Frontage | 26 Ft ,1 In |
| Size Irregular | 26.1 X 110 Ft |
| Size Total Text | 26.1 X 110 Ft |
Rooms
| Level | Type | Length | Width | Dimensions |
|---|---|---|---|---|
| Second Level | Primary Bedroom | 4.92 m | 3.75 m | 4.92 m x 3.75 m |
| Second Level | Bedroom | 3.65 m | 2.74 m | 3.65 m x 2.74 m |
| Second Level | Bedroom | 3.04 m | 2.74 m | 3.04 m x 2.74 m |
| Basement | Recreational, Games Room | Measurements not available | ||
| Basement | Office | Measurements not available | ||
| Main Level | Living Room | 5.49 m | 3.32 m | 5.49 m x 3.32 m |
| Main Level | Dining Room | 3.65 m | 2.69 m | 3.65 m x 2.69 m |
| Main Level | Kitchen | 3.65 m | 2.76 m | 3.65 m x 2.76 m |
Utilities
| Cable | Available |
| Electricity | Installed |
| Sewer | Installed |

