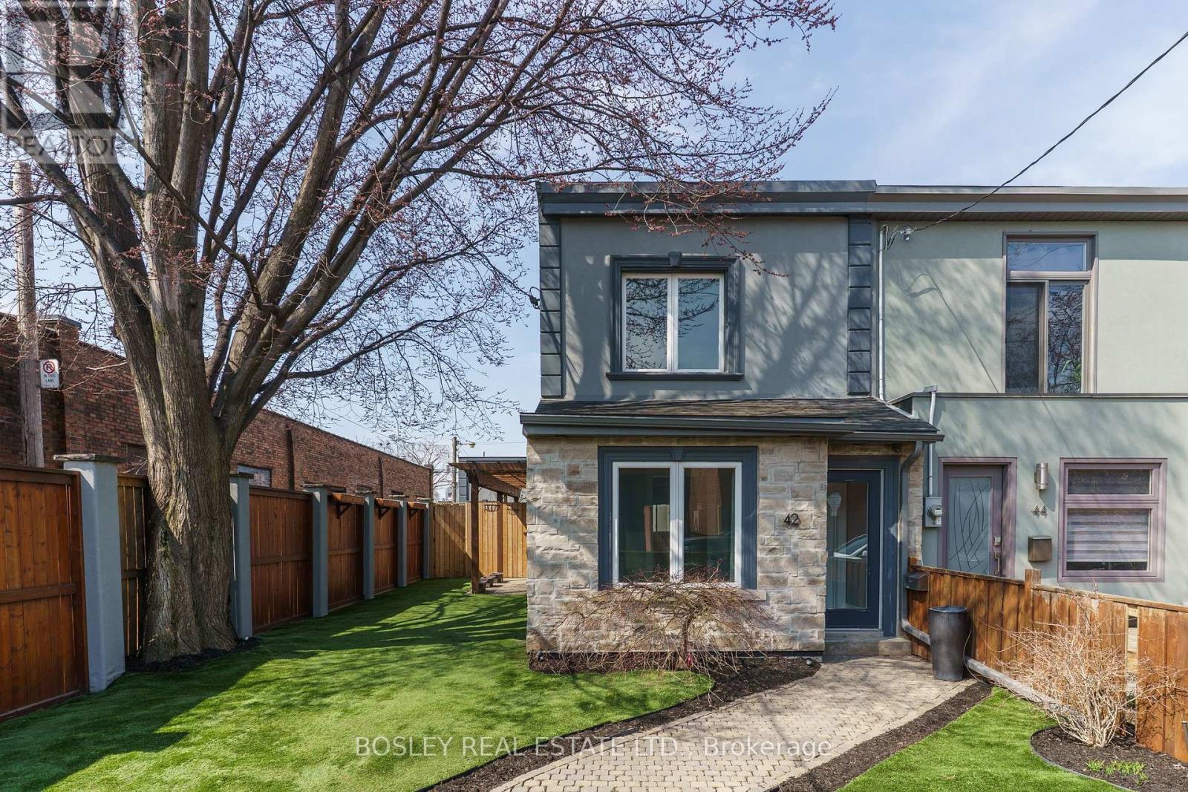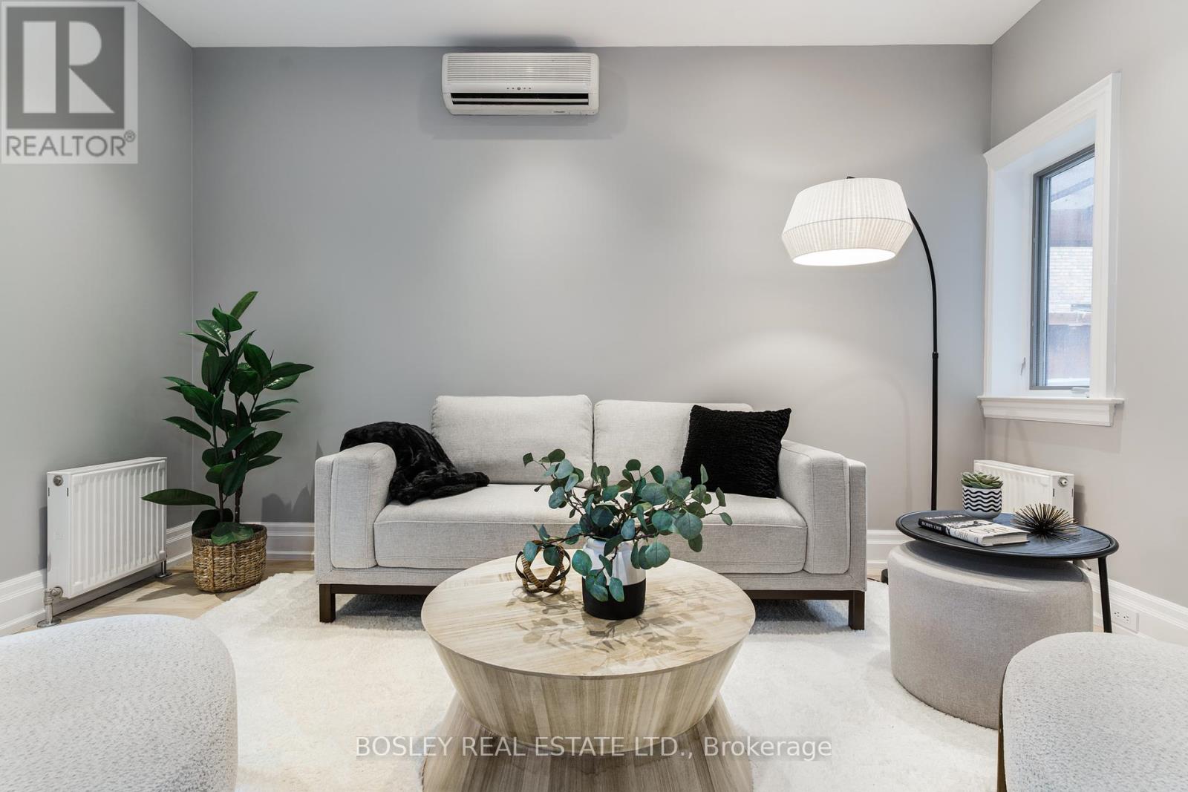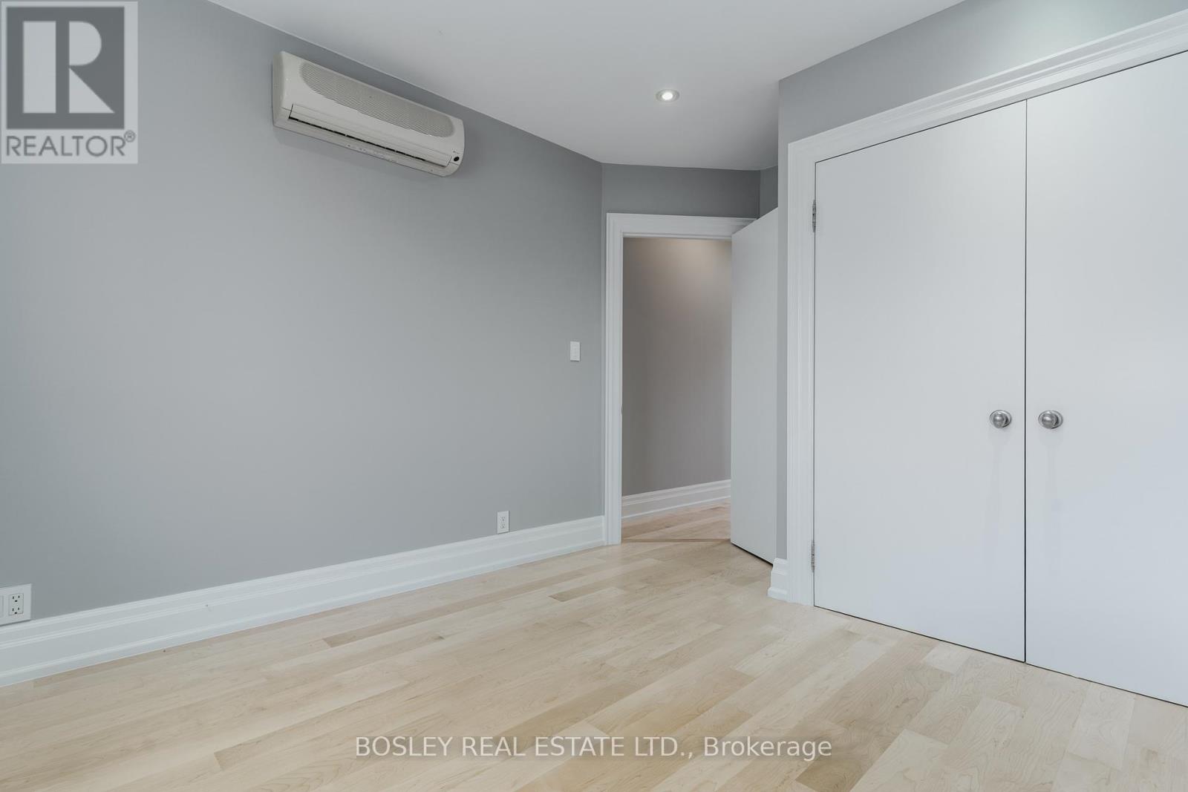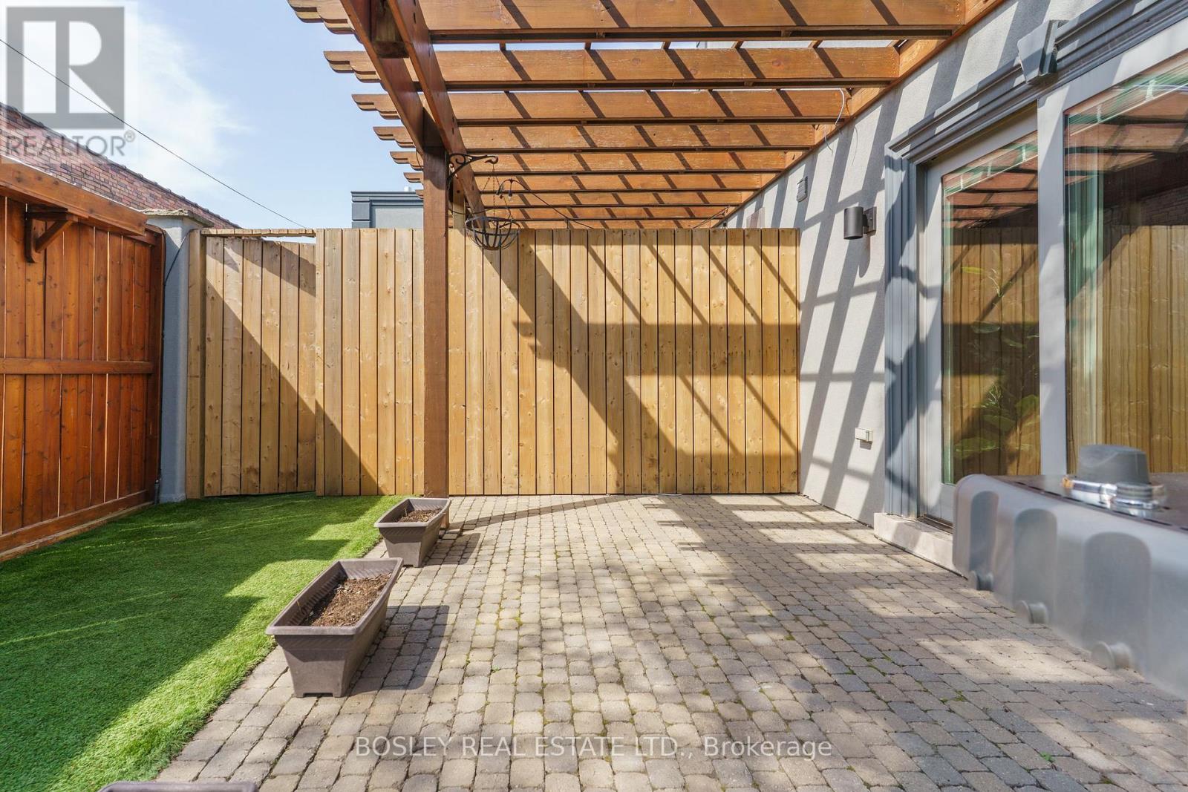42 Logan Avenue Toronto, Ontario M4M 2M8
3 Bedroom
2 Bathroom
1,100 - 1,500 ft2
Wall Unit
Hot Water Radiator Heat
$1,699,000
Attention professionals who want unparalleled style and easy living in Leslieville. Flexible living options. Coach house generates up to $4000/month or use as your office. The main house is perfect for entertaining and offers you sleek contemporary this renovation was done with you in mind. Separate outdoor space for the coach house and the main house offers 2 car parking. This is the end unit of the row with amazing window space. (id:26049)
Open House
This property has open houses!
May
10
Saturday
Starts at:
2:00 pm
Ends at:4:00 pm
May
11
Sunday
Starts at:
2:00 pm
Ends at:4:00 pm
Property Details
| MLS® Number | E12100806 |
| Property Type | Single Family |
| Neigbourhood | Toronto—Danforth |
| Community Name | South Riverdale |
| Amenities Near By | Public Transit |
| Features | Level Lot, Flat Site, Carpet Free |
| Parking Space Total | 2 |
Building
| Bathroom Total | 2 |
| Bedrooms Above Ground | 2 |
| Bedrooms Below Ground | 1 |
| Bedrooms Total | 3 |
| Appliances | Garage Door Opener Remote(s), Dishwasher, Dryer, Stove, Washer, Refrigerator |
| Basement Type | Crawl Space |
| Construction Style Attachment | Semi-detached |
| Cooling Type | Wall Unit |
| Exterior Finish | Stucco |
| Flooring Type | Hardwood, Tile |
| Foundation Type | Concrete |
| Heating Fuel | Natural Gas |
| Heating Type | Hot Water Radiator Heat |
| Stories Total | 2 |
| Size Interior | 1,100 - 1,500 Ft2 |
| Type | House |
| Utility Water | Municipal Water |
Parking
| No Garage |
Land
| Acreage | No |
| Fence Type | Fenced Yard |
| Land Amenities | Public Transit |
| Sewer | Sanitary Sewer |
| Size Depth | 114 Ft ,9 In |
| Size Frontage | 30 Ft |
| Size Irregular | 30 X 114.8 Ft |
| Size Total Text | 30 X 114.8 Ft |
Rooms
| Level | Type | Length | Width | Dimensions |
|---|---|---|---|---|
| Second Level | Bedroom | 3.09 m | 3.82 m | 3.09 m x 3.82 m |
| Second Level | Bedroom 2 | 4.11 m | 2.06 m | 4.11 m x 2.06 m |
| Main Level | Living Room | 4.33 m | 4.38 m | 4.33 m x 4.38 m |
| Main Level | Dining Room | 3.4 m | 3.59 m | 3.4 m x 3.59 m |
| Main Level | Kitchen | 3.4 m | 3.7 m | 3.4 m x 3.7 m |


















































