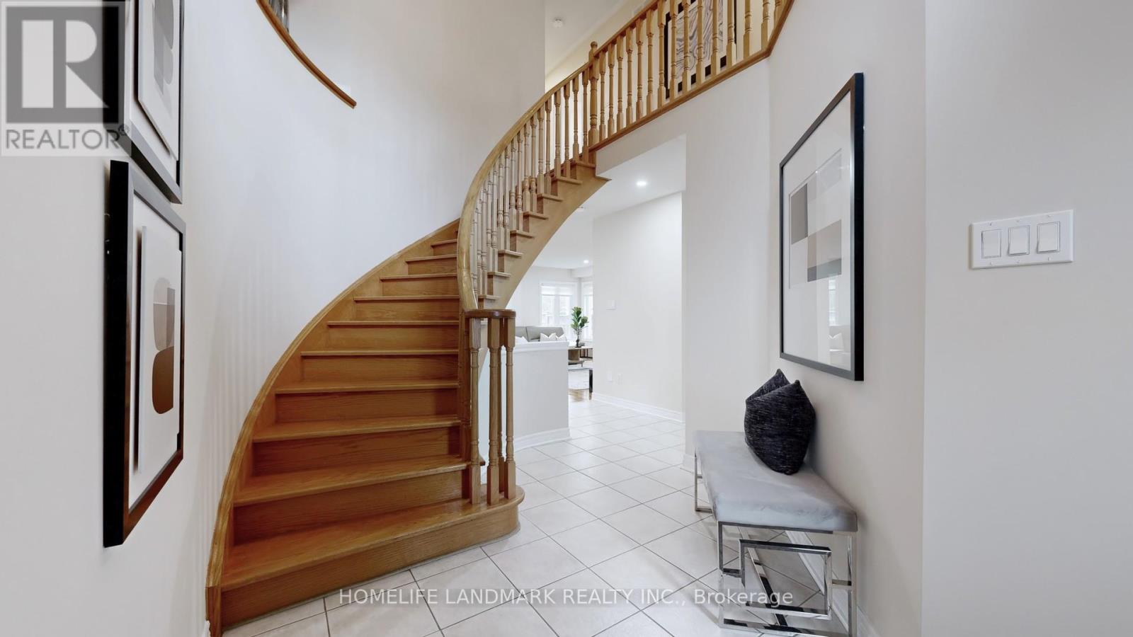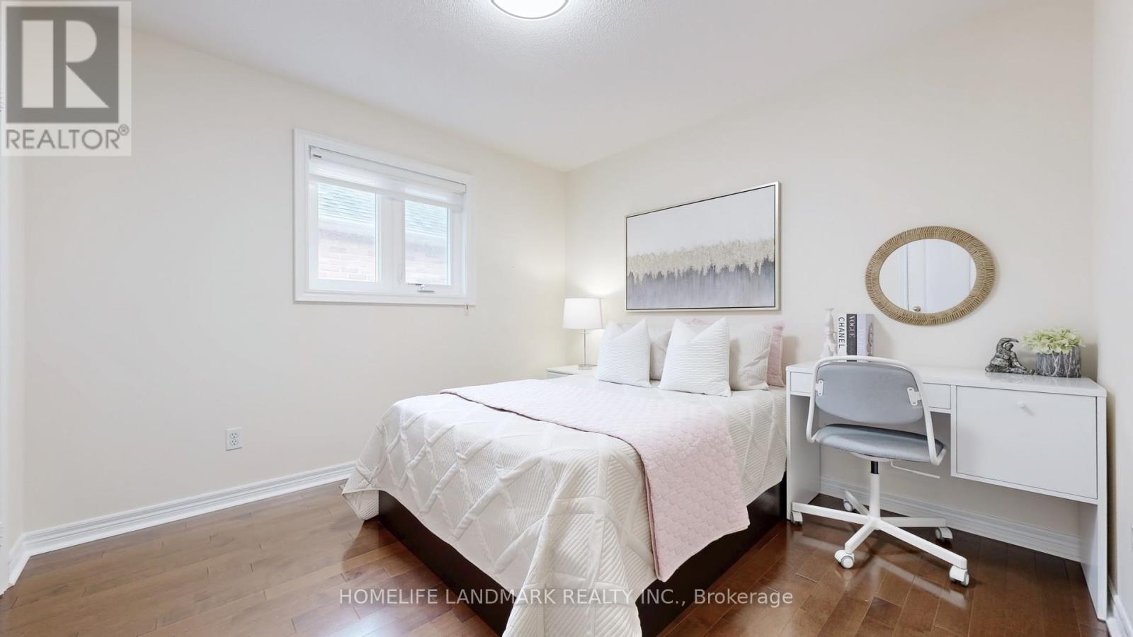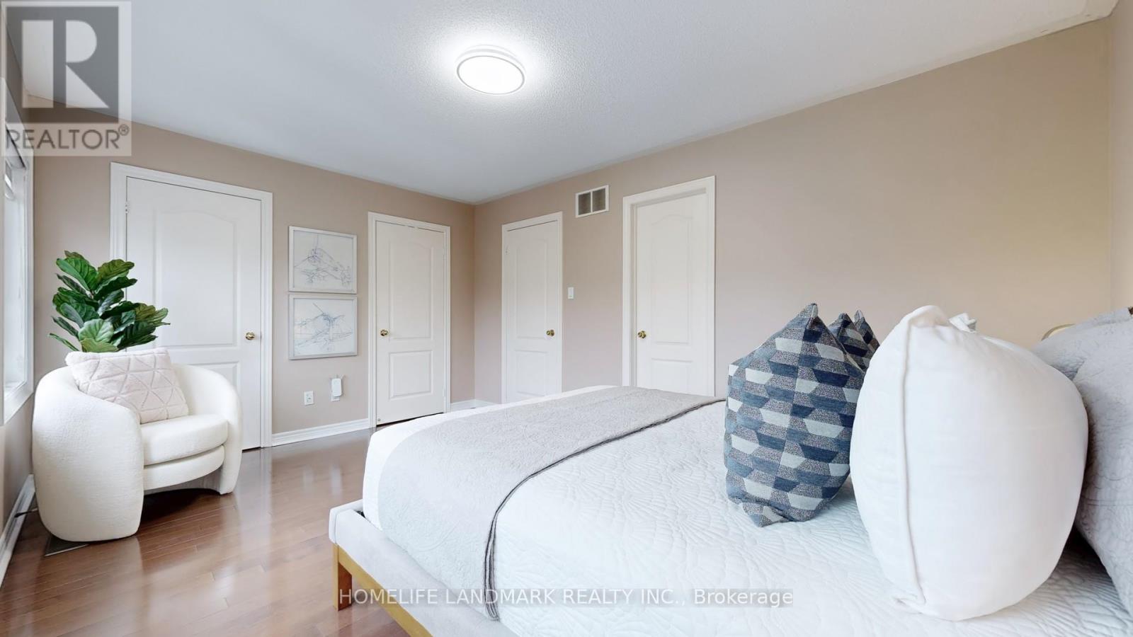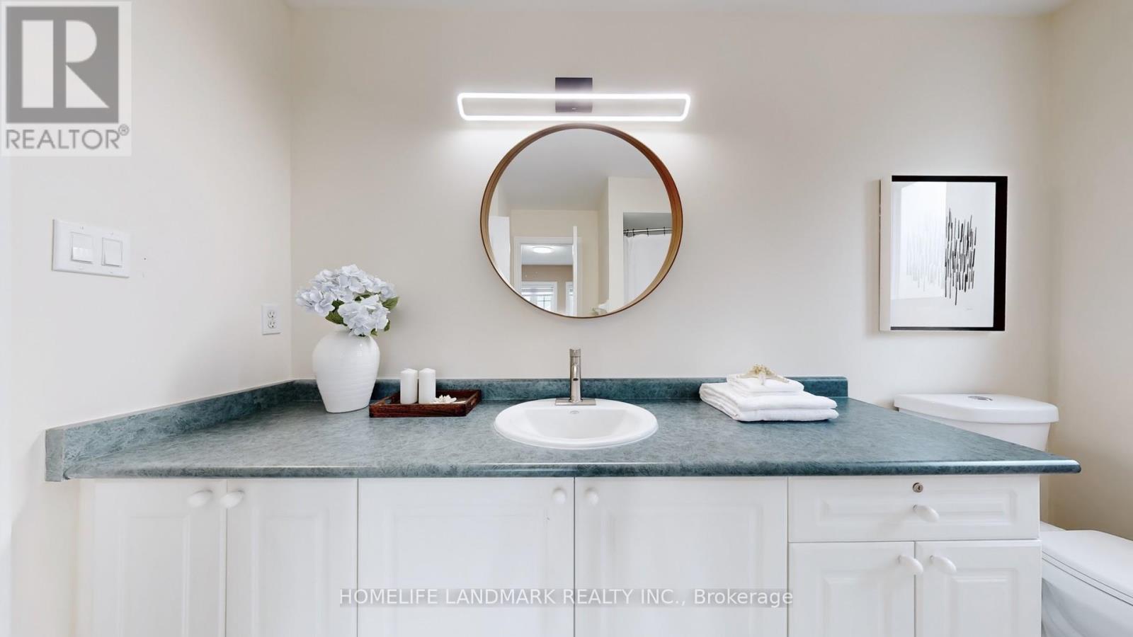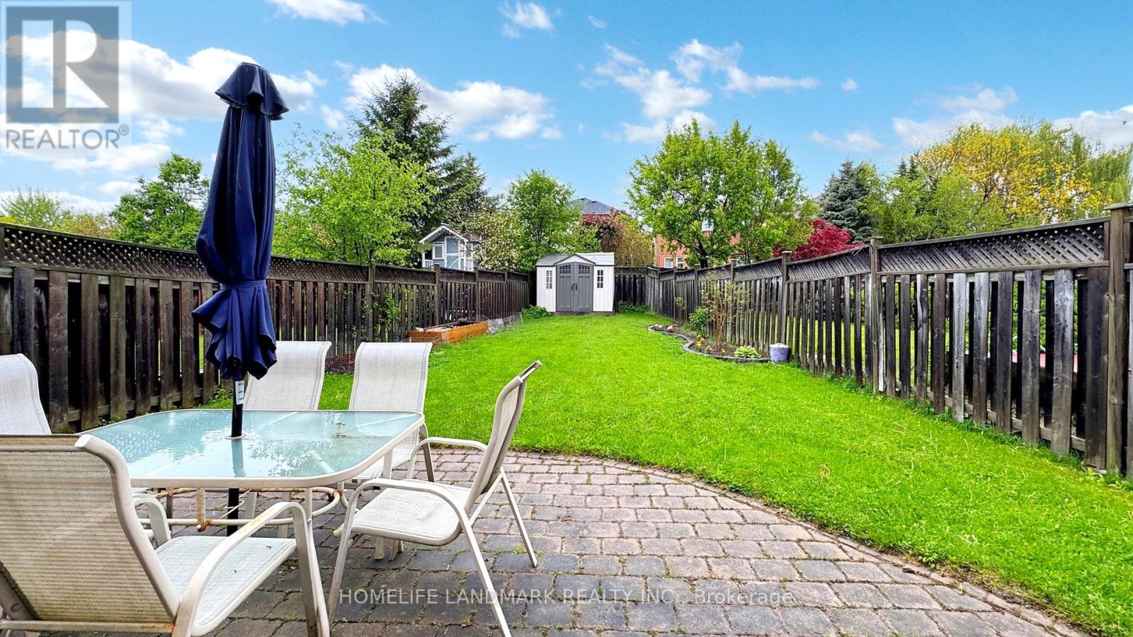5 Bedroom
4 Bathroom
2,000 - 2,500 ft2
Fireplace
Central Air Conditioning
Forced Air
$1,388,000
Gorgeous, Bright Home in Prime Linda Margaret Crescent!!! Beautifully maintained home built in 2001, located on a quiet and highly sought-after street. This spacious 4-bedroom detached sits on a 52.41 feet frontage pie-shaped lot with no sidewalk offering parking for up to 6 cars. Excellent layout with tons of natural light, pot lights, and cozy fireplace in the open-concept living space. Key Features: 1. New roof, windows, window coverings, furnace, and A/C (all under 5 years old) 2. Finished basement with large recreation room and 3-piece bath 3. Ideal location close to top schools, parks, and public transit 4. Perfect for families or professionals. A rare opportunity in a desirable neighborhood - don't miss out! (id:26049)
Open House
This property has open houses!
Starts at:
2:00 pm
Ends at:
4:00 pm
Property Details
|
MLS® Number
|
N12164609 |
|
Property Type
|
Single Family |
|
Community Name
|
Devonsleigh |
|
Features
|
Carpet Free |
|
Parking Space Total
|
6 |
Building
|
Bathroom Total
|
4 |
|
Bedrooms Above Ground
|
4 |
|
Bedrooms Below Ground
|
1 |
|
Bedrooms Total
|
5 |
|
Amenities
|
Fireplace(s) |
|
Appliances
|
Garage Door Opener Remote(s), Dishwasher, Dryer, Microwave, Stove, Washer, Window Coverings, Refrigerator |
|
Basement Development
|
Finished |
|
Basement Type
|
N/a (finished) |
|
Construction Style Attachment
|
Detached |
|
Cooling Type
|
Central Air Conditioning |
|
Exterior Finish
|
Brick |
|
Fireplace Present
|
Yes |
|
Fireplace Total
|
1 |
|
Flooring Type
|
Hardwood, Ceramic, Laminate |
|
Foundation Type
|
Block |
|
Half Bath Total
|
1 |
|
Heating Fuel
|
Natural Gas |
|
Heating Type
|
Forced Air |
|
Stories Total
|
2 |
|
Size Interior
|
2,000 - 2,500 Ft2 |
|
Type
|
House |
|
Utility Water
|
Municipal Water |
Parking
Land
|
Acreage
|
No |
|
Sewer
|
Sanitary Sewer |
|
Size Depth
|
151 Ft ,3 In |
|
Size Frontage
|
52 Ft ,4 In |
|
Size Irregular
|
52.4 X 151.3 Ft ; Irregreverse Pie Shaped Lot |
|
Size Total Text
|
52.4 X 151.3 Ft ; Irregreverse Pie Shaped Lot |
Rooms
| Level |
Type |
Length |
Width |
Dimensions |
|
Second Level |
Primary Bedroom |
5 m |
4.1 m |
5 m x 4.1 m |
|
Second Level |
Bedroom 2 |
3.2 m |
2.8 m |
3.2 m x 2.8 m |
|
Second Level |
Bedroom 3 |
3.25 m |
3.3 m |
3.25 m x 3.3 m |
|
Second Level |
Bedroom 4 |
4.8 m |
3.4 m |
4.8 m x 3.4 m |
|
Basement |
Bedroom 5 |
4.16 m |
3.08 m |
4.16 m x 3.08 m |
|
Basement |
Recreational, Games Room |
1 m |
1 m |
1 m x 1 m |
|
Main Level |
Great Room |
4.9 m |
4.15 m |
4.9 m x 4.15 m |
|
Main Level |
Dining Room |
4.15 m |
3.25 m |
4.15 m x 3.25 m |
|
Main Level |
Kitchen |
3.35 m |
2.35 m |
3.35 m x 2.35 m |
|
Main Level |
Eating Area |
3.35 m |
2.75 m |
3.35 m x 2.75 m |



















