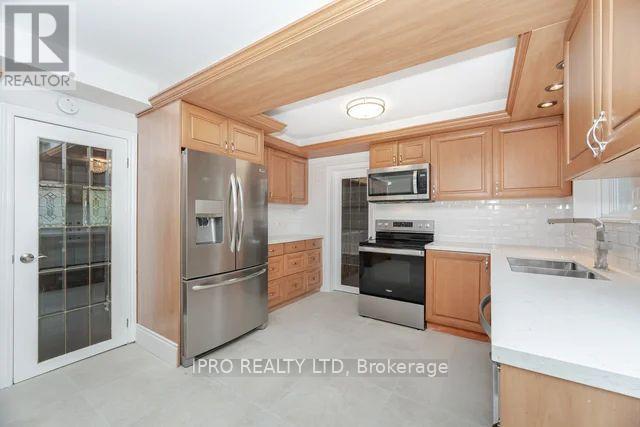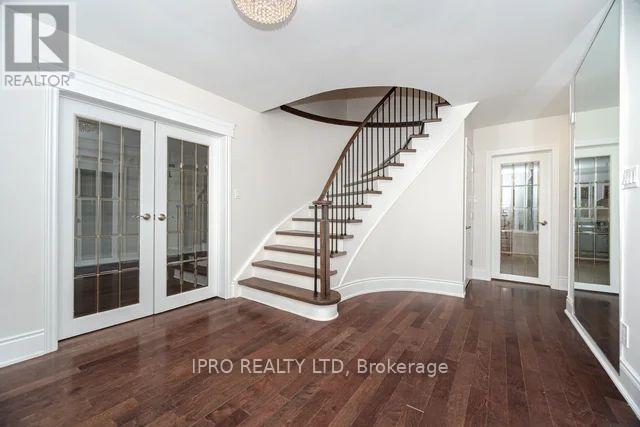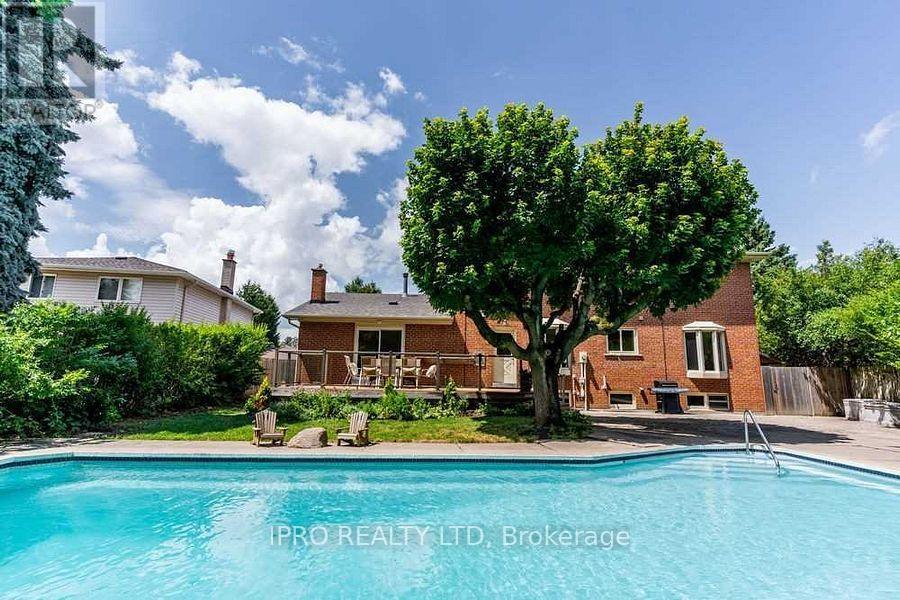5 Bedroom
4 Bathroom
2,000 - 2,500 ft2
Inground Pool
Central Air Conditioning
Forced Air
Landscaped, Lawn Sprinkler
$1,499,900
Welcome to this luxurious 4-bedroom executive family home located in the highly coveted Bramalea Woods community. Situated on a massive lot over 0.25 acres, this property combines elegant living, modern upgrades, and expansive outdoor space perfect for families and entertainers alike. Step inside to discover beautiful hardwood flooring throughout the main and second floors, creating a warm and inviting atmosphere. The spacious eat-in kitchen is a chefs dream, featuring quartz countertops, an undermount sink, stainless steel appliances, and oversized tiled floors. With plenty of cabinetry and storage, this kitchen is as practical as it is stylish. A convenient walk-out leads to the backyard, blending indoor and outdoor living seamlessly. The homes family room offers a cozy retreat with a gas fireplace and another walk-out to the spectacular backyard oasis. The outdoor space is a true highlight, boasting a composite deck, in-ground pool, and a large storage shed with power ideal for tools and equipment. The property also includes a 2-car garage with an electric car charger, plus ample driveway parking. Relax or work from home in the formal office, and entertain guests in the spacious living and dining rooms. Upstairs, you'll find four generous bedrooms, including a serene primary suite. The finished basement adds even more versatility with a bedroom featuring a walk-in closet and a 3-piece washroom perfect for guests or family members. Enjoy peace of mind with updated windows and a newer roof, along with the convenience of modern amenities throughout. This property truly offers the best of both worlds luxury and practicality on a stunning quarter-acre lot. Don't miss your chance to own this exceptional family home in one of Brampton's most desirable neighborhoods! See tour with virtual staging! (id:26049)
Open House
This property has open houses!
Starts at:
2:00 pm
Ends at:
4:00 pm
Starts at:
2:00 pm
Ends at:
4:00 pm
Property Details
|
MLS® Number
|
W12134226 |
|
Property Type
|
Single Family |
|
Neigbourhood
|
Bramalea Woods |
|
Community Name
|
Westgate |
|
Amenities Near By
|
Public Transit, Schools |
|
Community Features
|
Community Centre |
|
Features
|
Irregular Lot Size, Partially Cleared, Carpet Free |
|
Parking Space Total
|
6 |
|
Pool Type
|
Inground Pool |
|
Structure
|
Deck, Porch, Shed |
Building
|
Bathroom Total
|
4 |
|
Bedrooms Above Ground
|
4 |
|
Bedrooms Below Ground
|
1 |
|
Bedrooms Total
|
5 |
|
Amenities
|
Fireplace(s) |
|
Appliances
|
Water Heater, Water Meter, Dishwasher, Dryer, Microwave, Stove, Washer, Refrigerator |
|
Basement Development
|
Partially Finished |
|
Basement Type
|
Full (partially Finished) |
|
Construction Style Attachment
|
Detached |
|
Cooling Type
|
Central Air Conditioning |
|
Exterior Finish
|
Brick |
|
Fire Protection
|
Smoke Detectors |
|
Flooring Type
|
Hardwood, Laminate, Tile |
|
Foundation Type
|
Block |
|
Half Bath Total
|
1 |
|
Heating Fuel
|
Natural Gas |
|
Heating Type
|
Forced Air |
|
Stories Total
|
2 |
|
Size Interior
|
2,000 - 2,500 Ft2 |
|
Type
|
House |
|
Utility Water
|
Municipal Water |
Parking
Land
|
Acreage
|
No |
|
Fence Type
|
Fenced Yard |
|
Land Amenities
|
Public Transit, Schools |
|
Landscape Features
|
Landscaped, Lawn Sprinkler |
|
Sewer
|
Sanitary Sewer |
|
Size Depth
|
153 Ft ,7 In |
|
Size Frontage
|
109 Ft ,4 In |
|
Size Irregular
|
109.4 X 153.6 Ft ; 109.39 X 153.63 X 141.66 X 53.09ft@rear |
|
Size Total Text
|
109.4 X 153.6 Ft ; 109.39 X 153.63 X 141.66 X 53.09ft@rear |
|
Zoning Description
|
Single Family |
Rooms
| Level |
Type |
Length |
Width |
Dimensions |
|
Second Level |
Primary Bedroom |
5.84 m |
3.73 m |
5.84 m x 3.73 m |
|
Second Level |
Bedroom 2 |
3.76 m |
3.51 m |
3.76 m x 3.51 m |
|
Second Level |
Bedroom 3 |
3.96 m |
3.73 m |
3.96 m x 3.73 m |
|
Second Level |
Bedroom 4 |
3.53 m |
3.33 m |
3.53 m x 3.33 m |
|
Lower Level |
Recreational, Games Room |
3.58 m |
5.54 m |
3.58 m x 5.54 m |
|
Lower Level |
Bedroom |
4.4 m |
3.58 m |
4.4 m x 3.58 m |
|
Lower Level |
Other |
3.48 m |
8.94 m |
3.48 m x 8.94 m |
|
Lower Level |
Laundry Room |
4.54 m |
6.48 m |
4.54 m x 6.48 m |
|
Main Level |
Foyer |
4.27 m |
3.3 m |
4.27 m x 3.3 m |
|
Main Level |
Living Room |
5.56 m |
3.73 m |
5.56 m x 3.73 m |
|
Main Level |
Dining Room |
3.73 m |
3.35 m |
3.73 m x 3.35 m |
|
Main Level |
Kitchen |
7.16 m |
3.76 m |
7.16 m x 3.76 m |
|
Main Level |
Family Room |
5.43 m |
3.43 m |
5.43 m x 3.43 m |
|
Main Level |
Office |
3.66 m |
3.2 m |
3.66 m x 3.2 m |
Utilities
|
Cable
|
Installed |
|
Sewer
|
Installed |




















































