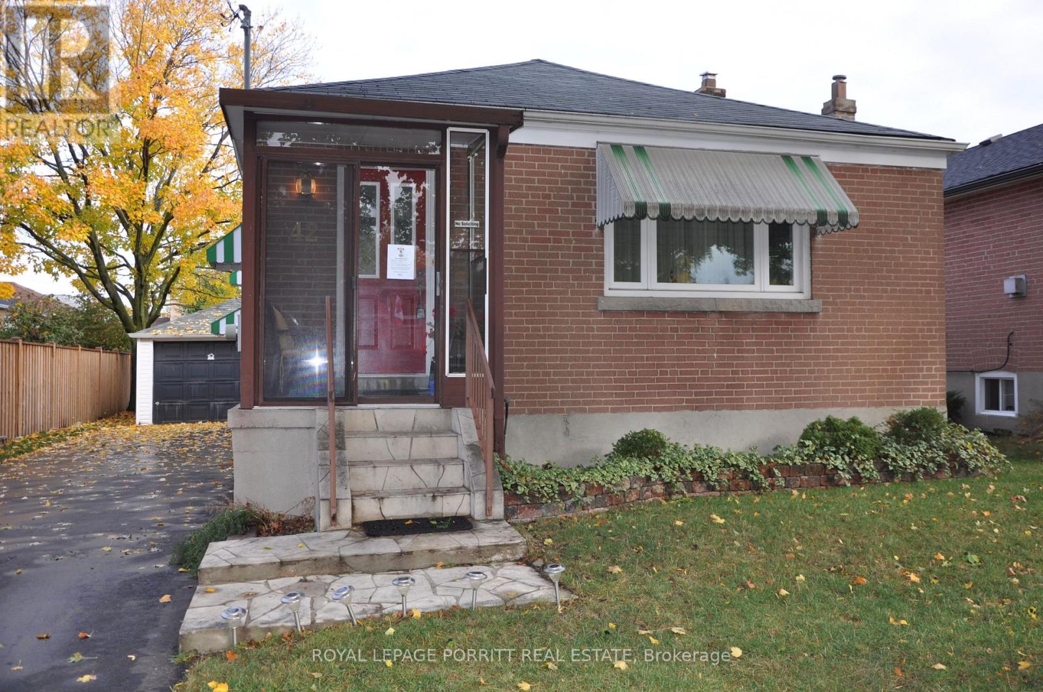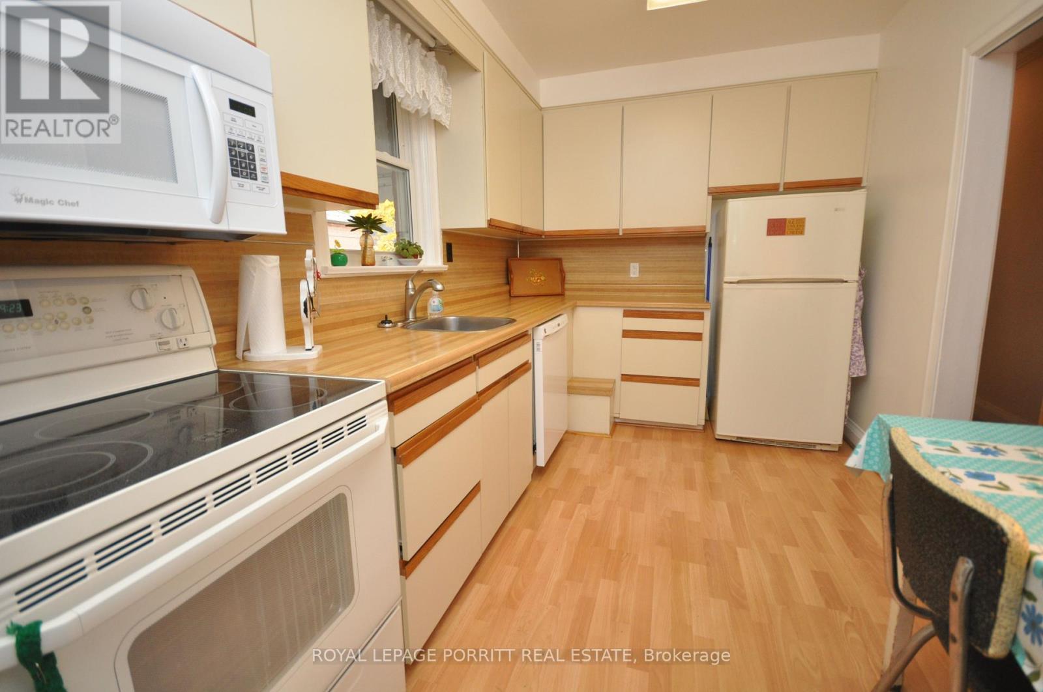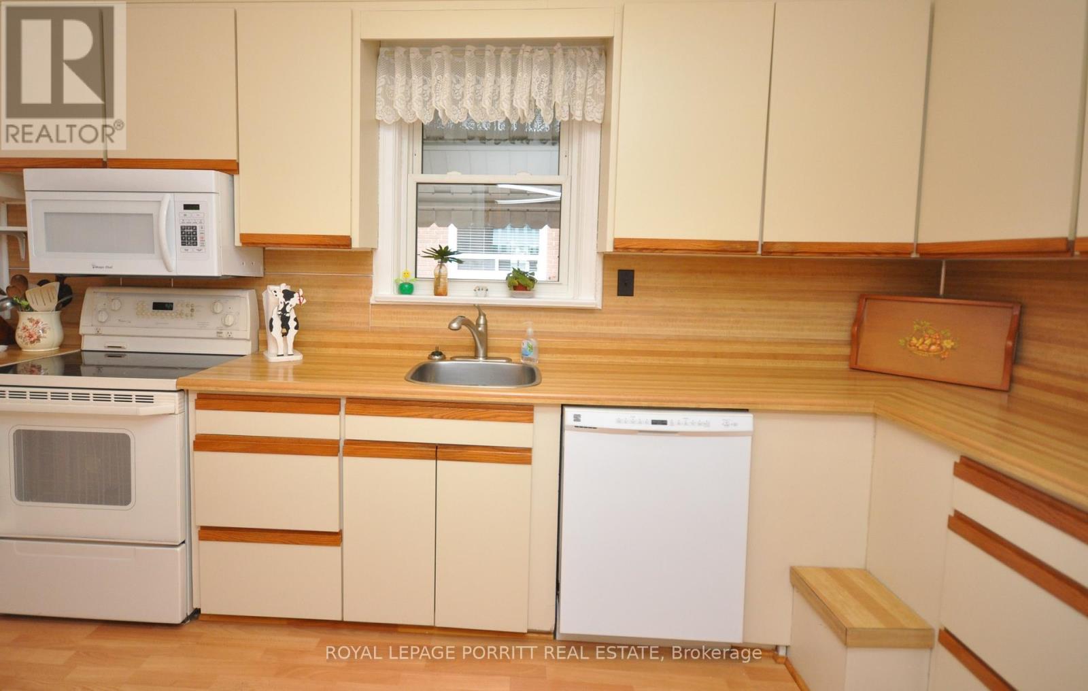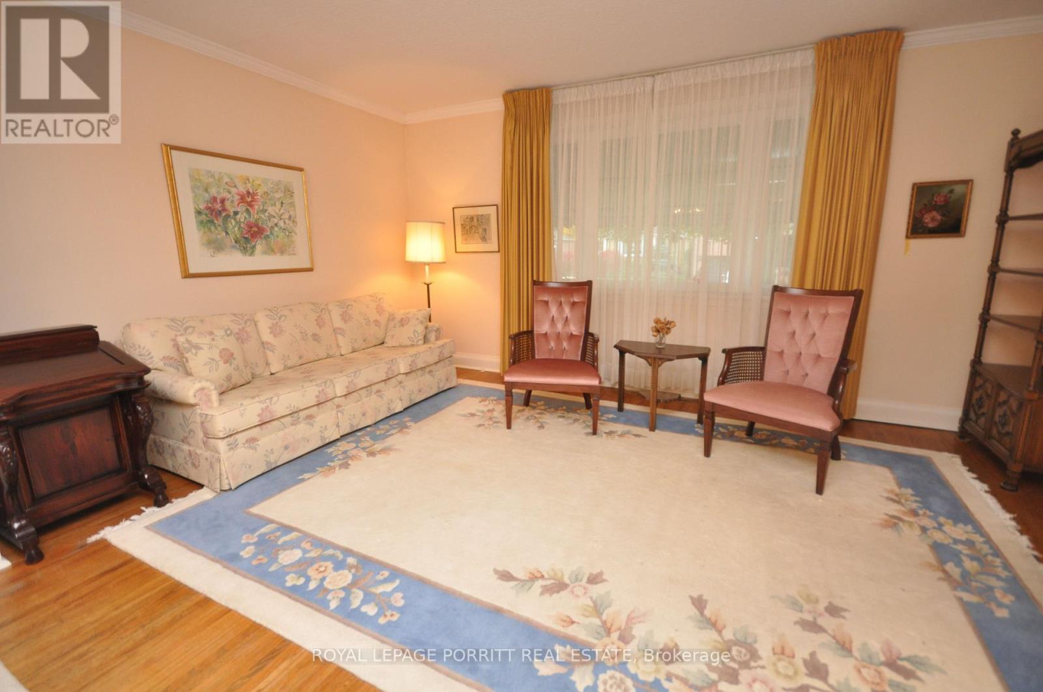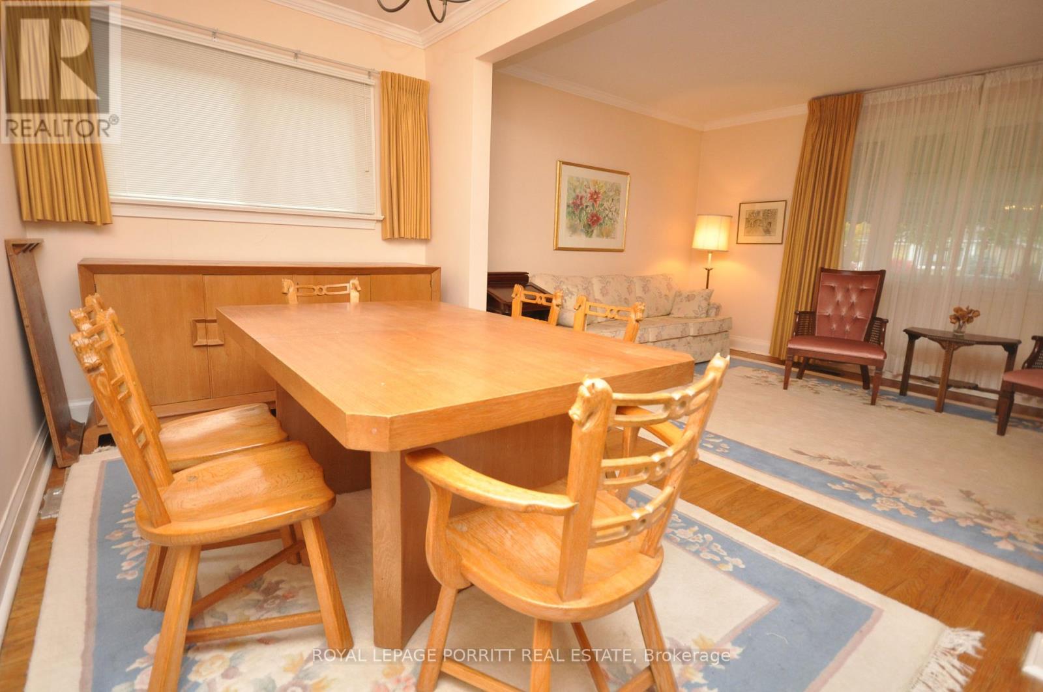4 Bedroom
2 Bathroom
700 - 1,100 ft2
Bungalow
Central Air Conditioning
Forced Air
$1,139,000
Welcome to this lovely 3-bedroom bungalow featuring a fully finished basement, perfect for additional living space or a home office. Enjoy a detached garage and private driveway with parking for up to 4 vehicles. With 2 full bathrooms, this home offers both comfort and convenience. Ideally situated close to schools, scenic parks, nature trails, shopping, GO and public transit (TTC). Just minutes to the highway, downtown Toronto, and Pearson Airport, this location truly has it all! Don't miss your chance to live in one of Etobicoke's desirable neighborhoods. (id:26049)
Property Details
|
MLS® Number
|
W12176660 |
|
Property Type
|
Single Family |
|
Neigbourhood
|
Alderwood |
|
Community Name
|
Alderwood |
|
Parking Space Total
|
4 |
Building
|
Bathroom Total
|
2 |
|
Bedrooms Above Ground
|
3 |
|
Bedrooms Below Ground
|
1 |
|
Bedrooms Total
|
4 |
|
Appliances
|
Microwave, Stove, Refrigerator |
|
Architectural Style
|
Bungalow |
|
Basement Development
|
Partially Finished |
|
Basement Type
|
Full (partially Finished) |
|
Construction Style Attachment
|
Detached |
|
Cooling Type
|
Central Air Conditioning |
|
Exterior Finish
|
Brick |
|
Flooring Type
|
Laminate, Hardwood, Carpeted, Tile |
|
Foundation Type
|
Block |
|
Heating Fuel
|
Natural Gas |
|
Heating Type
|
Forced Air |
|
Stories Total
|
1 |
|
Size Interior
|
700 - 1,100 Ft2 |
|
Type
|
House |
|
Utility Water
|
Municipal Water |
Parking
Land
|
Acreage
|
No |
|
Sewer
|
Sanitary Sewer |
|
Size Depth
|
113 Ft ,7 In |
|
Size Frontage
|
44 Ft ,3 In |
|
Size Irregular
|
44.3 X 113.6 Ft |
|
Size Total Text
|
44.3 X 113.6 Ft |
Rooms
| Level |
Type |
Length |
Width |
Dimensions |
|
Basement |
Recreational, Games Room |
3.8 m |
6.68 m |
3.8 m x 6.68 m |
|
Basement |
Bedroom |
3.41 m |
2.58 m |
3.41 m x 2.58 m |
|
Main Level |
Kitchen |
2.2 m |
3.17 m |
2.2 m x 3.17 m |
|
Main Level |
Living Room |
3.35 m |
4.93 m |
3.35 m x 4.93 m |
|
Main Level |
Dining Room |
3.93 m |
2.18 m |
3.93 m x 2.18 m |
|
Main Level |
Bedroom |
3.17 m |
2.58 m |
3.17 m x 2.58 m |
|
Main Level |
Bedroom |
3.48 m |
2.81 m |
3.48 m x 2.81 m |
|
Main Level |
Bedroom |
3.15 m |
3.89 m |
3.15 m x 3.89 m |

