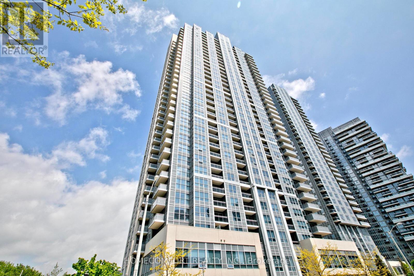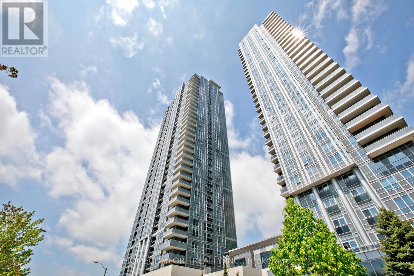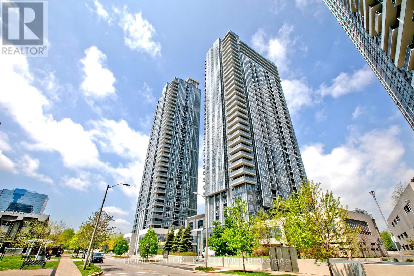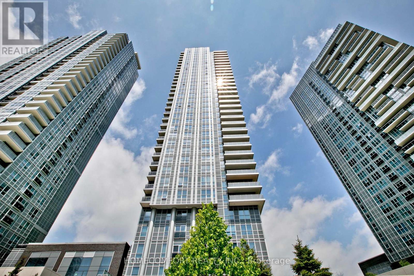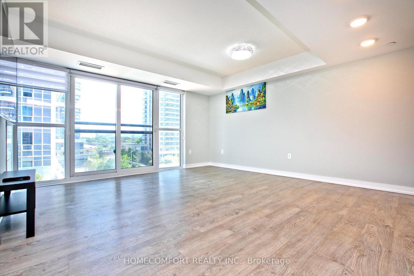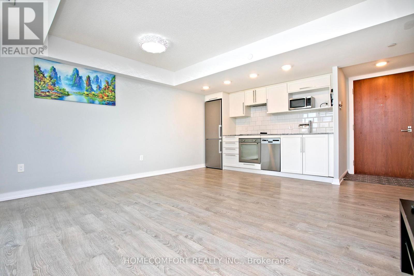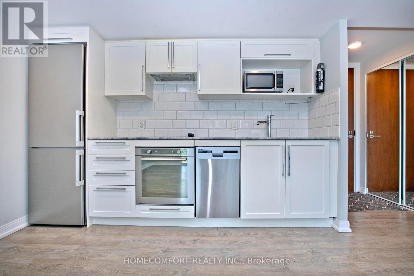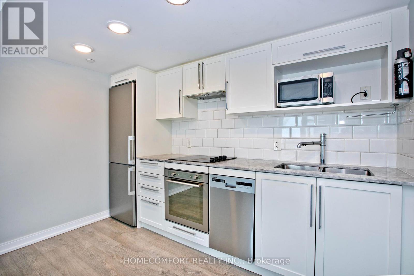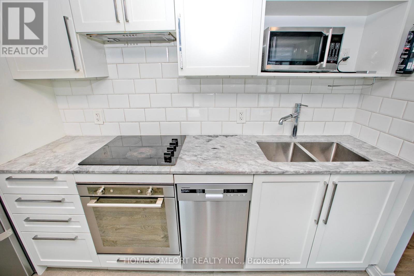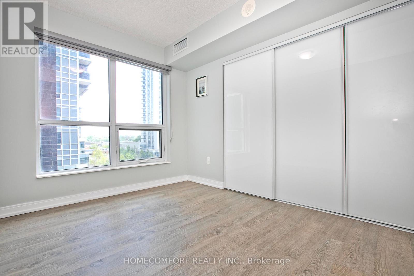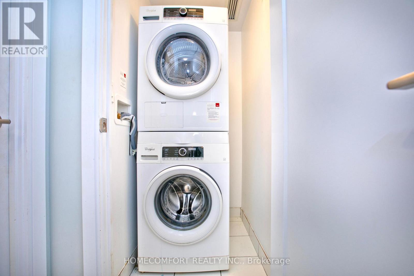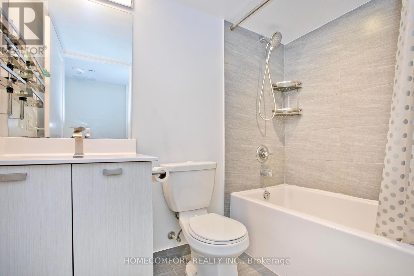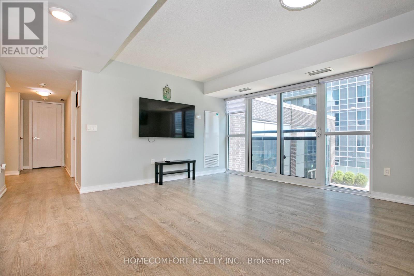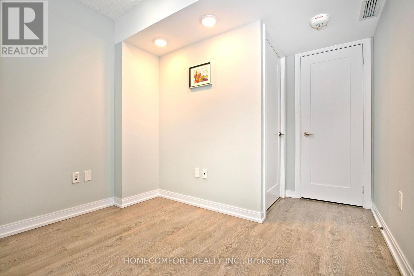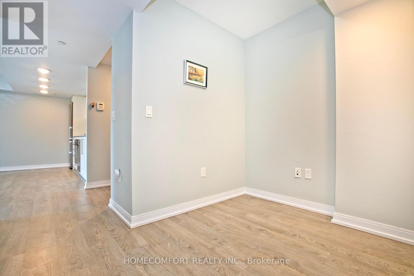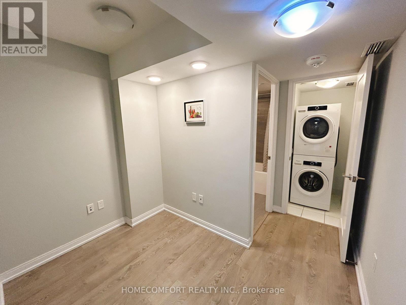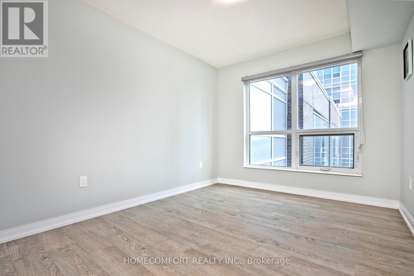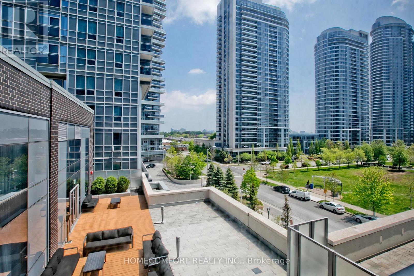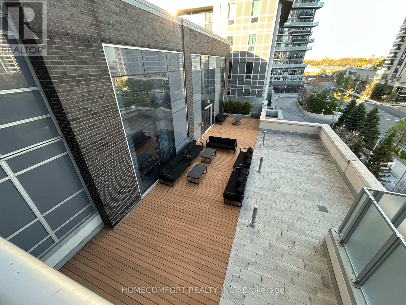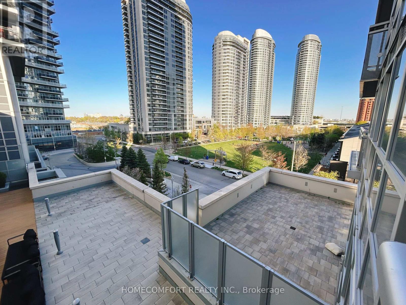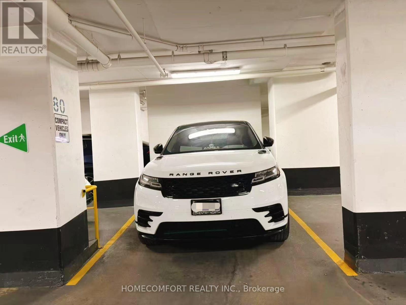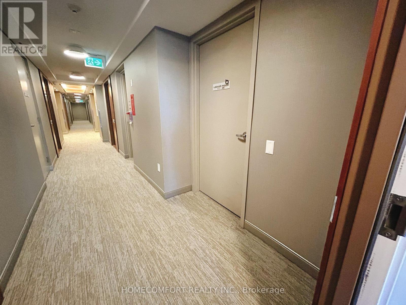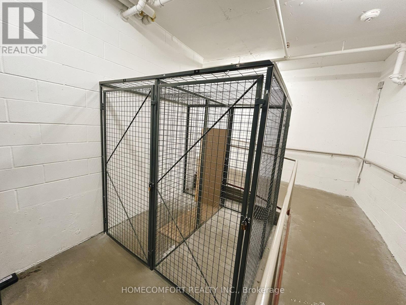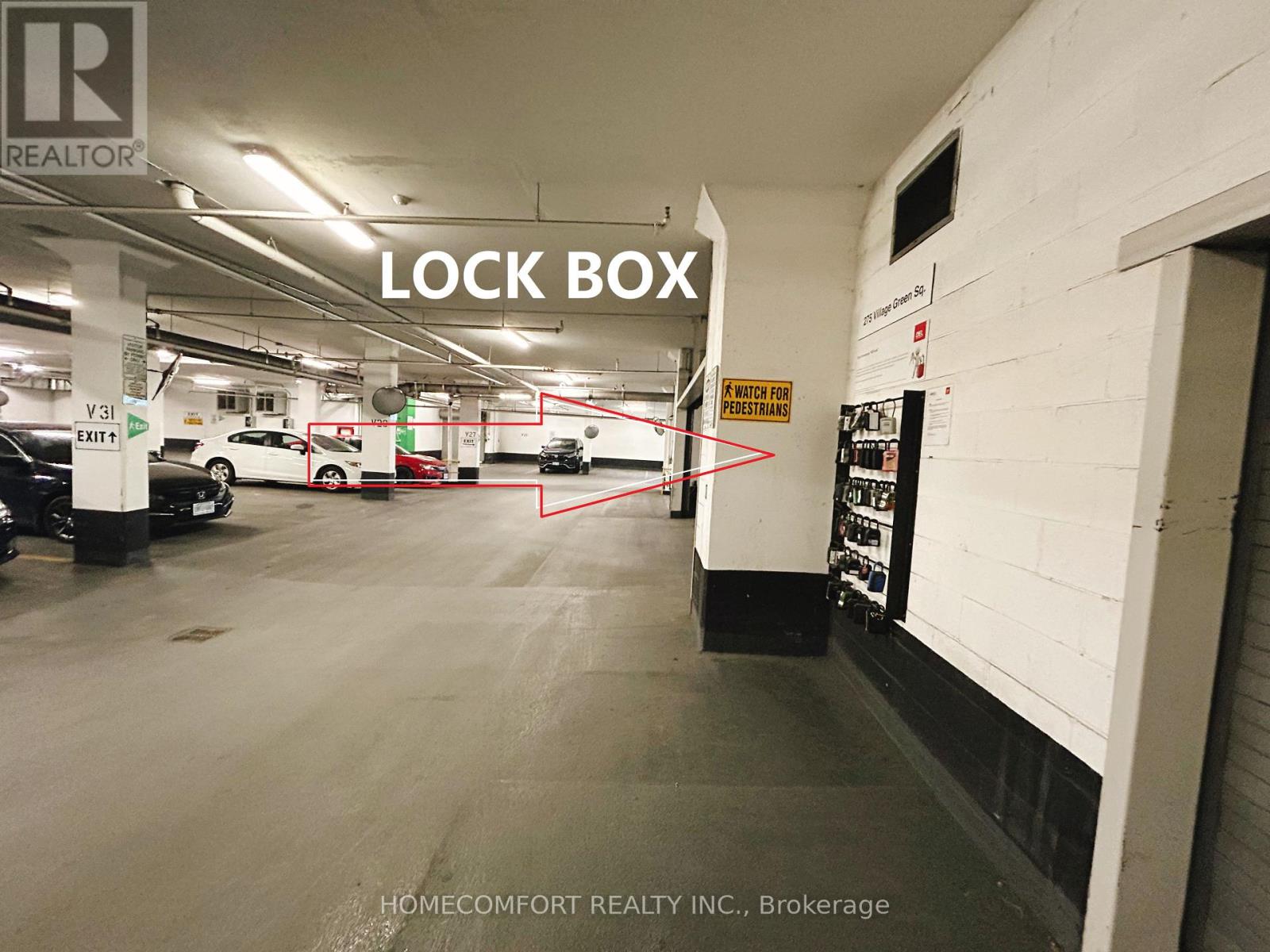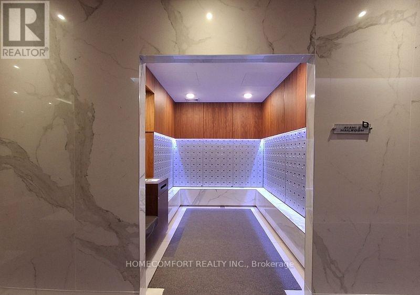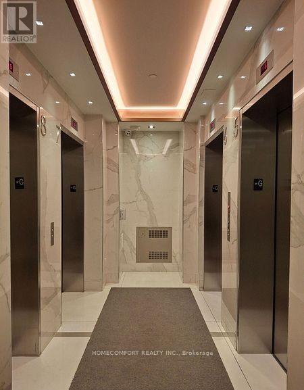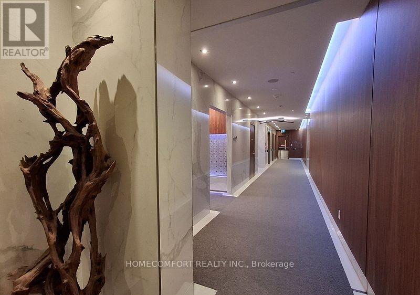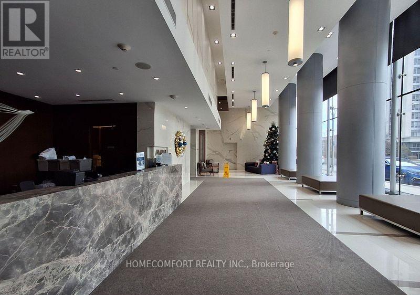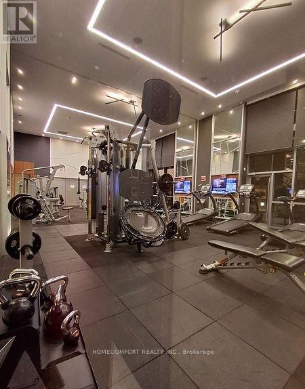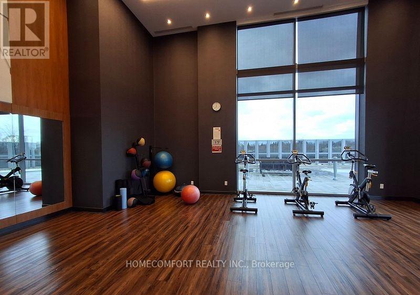417 - 275 Village Green Square Toronto, Ontario M1S 0L8
$439,000Maintenance, Parking, Common Area Maintenance, Insurance
$468.88 Monthly
Maintenance, Parking, Common Area Maintenance, Insurance
$468.88 MonthlyTridel Prestigious Avani 2, Stunning & Spacious 1 Bedroom, Plus Den Unit, Open Concept Kitchen w/Quartz Countertop, Ensuit Stckable laundry pair. Living Room With A Juliette Balcony, Fully Filled with Natural Lights. Gleaming Laminate Flooring Throughout, and Fresh Paint. Unit comes with one parking spot and one Locker on the same unit floor, Excellent Amenities including Gym, Party/Meeting Room, Yoga Room, Guest Suites, Billiards, and Easy Access. Minutes To 401/TTC, Nearby U T Campus/Malls/Corporate Plaza/Central Park/Day Care/Club Avani & M/More. Maintainace Fee $468.88 Plus $37.29 Internet Fee is Total $506.17. Parking Spot is for Compact Vehicles Only( Fit for regular SUV). (id:26049)
Property Details
| MLS® Number | E12164035 |
| Property Type | Single Family |
| Neigbourhood | Agincourt South-Malvern West |
| Community Name | Agincourt South-Malvern West |
| Amenities Near By | Park |
| Community Features | Pet Restrictions |
| Features | Wooded Area, Elevator, Balcony, In Suite Laundry |
| Parking Space Total | 1 |
| Structure | Deck, Patio(s) |
| View Type | View, City View |
Building
| Bathroom Total | 1 |
| Bedrooms Above Ground | 1 |
| Bedrooms Below Ground | 1 |
| Bedrooms Total | 2 |
| Amenities | Exercise Centre, Recreation Centre, Party Room, Visitor Parking, Storage - Locker, Security/concierge |
| Appliances | Garage Door Opener Remote(s), Cooktop, Dishwasher, Dryer, Hood Fan, Stove, Washer, Window Coverings, Refrigerator |
| Cooling Type | Central Air Conditioning |
| Exterior Finish | Brick |
| Fire Protection | Smoke Detectors, Alarm System |
| Flooring Type | Laminate |
| Heating Fuel | Natural Gas |
| Heating Type | Forced Air |
| Size Interior | 500 - 599 Ft2 |
| Type | Apartment |
Parking
| Underground | |
| Garage |
Land
| Acreage | No |
| Land Amenities | Park |
Rooms
| Level | Type | Length | Width | Dimensions |
|---|---|---|---|---|
| Flat | Living Room | 3.35 m | 2.59 m | 3.35 m x 2.59 m |
| Flat | Kitchen | 4.8 m | 3.2 m | 4.8 m x 3.2 m |
| Flat | Primary Bedroom | 2.74 m | 2.08 m | 2.74 m x 2.08 m |

