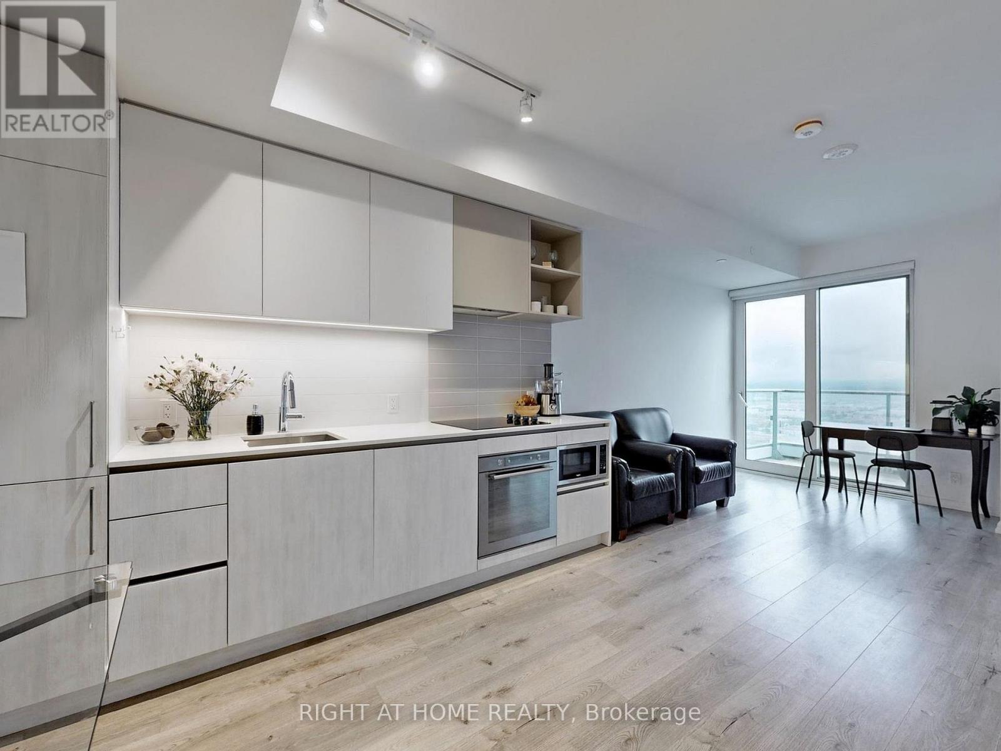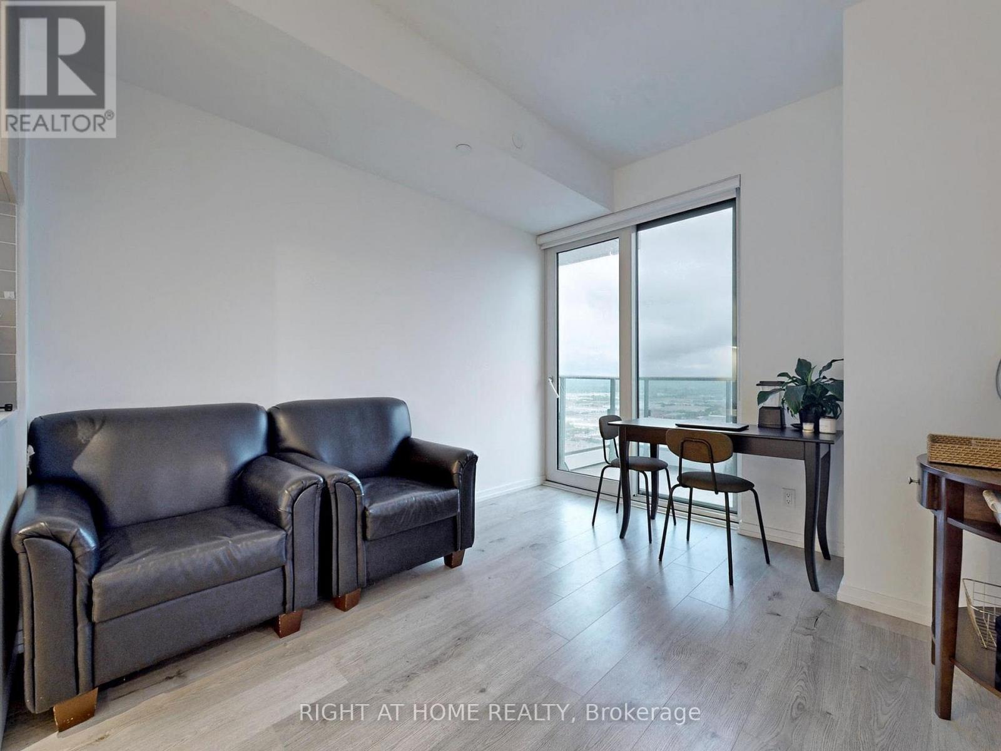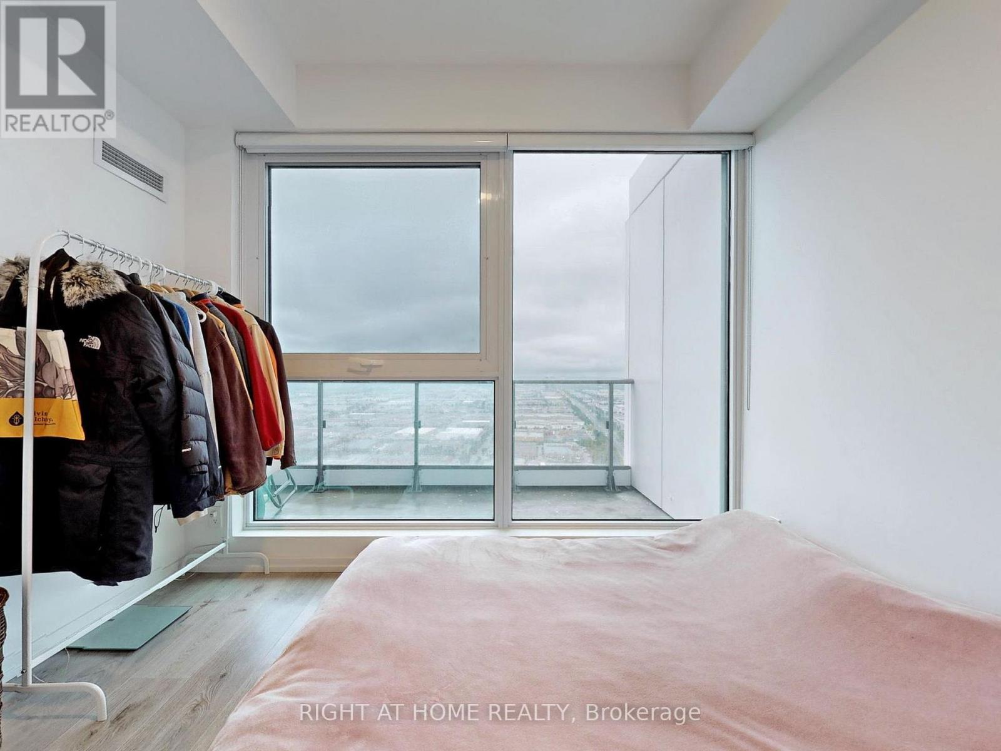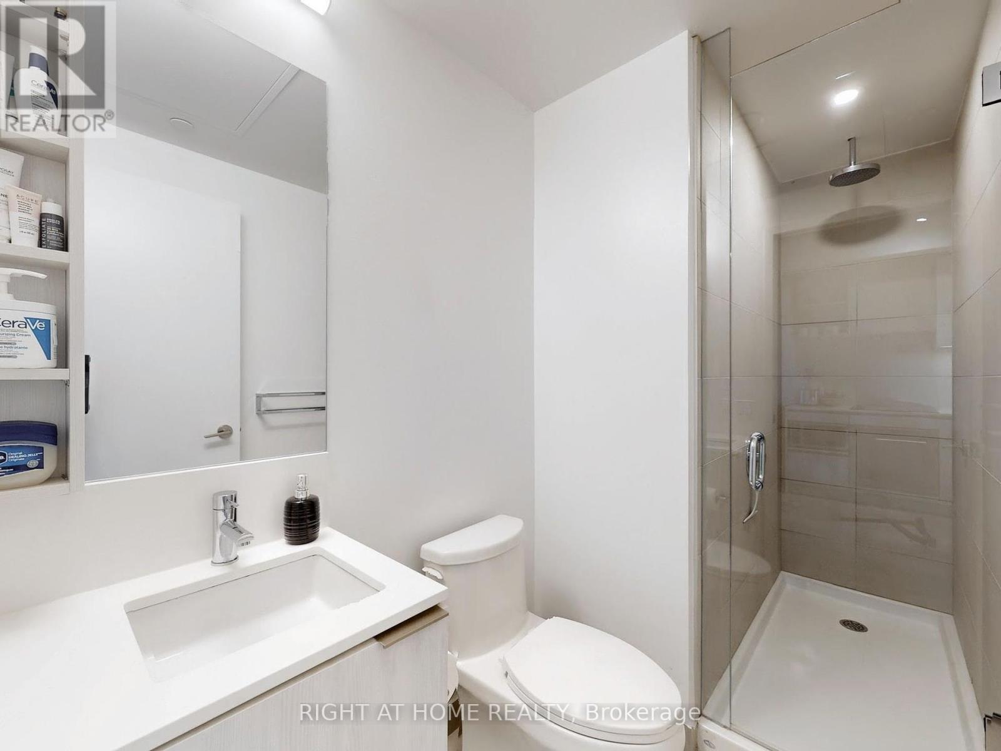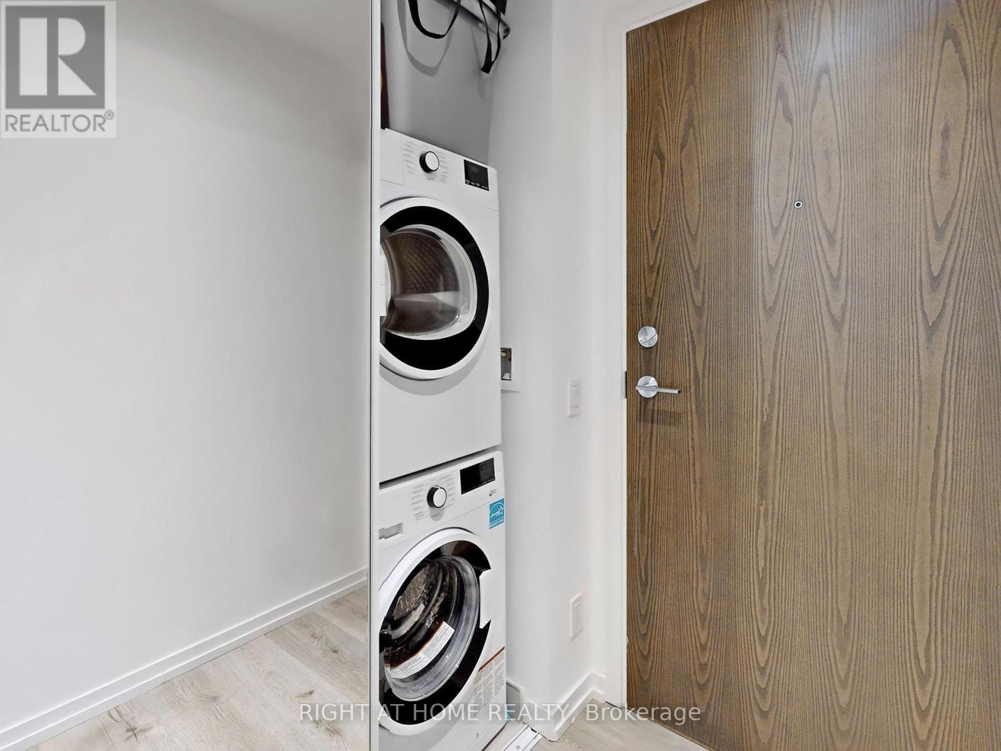4112 - 1000 Portage Parkway Vaughan, Ontario L4K 0L1
$488,000Maintenance, Insurance, Common Area Maintenance
$416.79 Monthly
Maintenance, Insurance, Common Area Maintenance
$416.79 MonthlyWelcome To This Modern, One Bedroom Condo With Panoramic View In The Heart Of Vaughan Metropolitan Centre. Unit Featuring Stunning 9' Flat Ceilings and Expansive Wall-to-Wall Windows With High End Finishes . Modern Open Concept With No Wasted Space. Kitchen W/Quartz Countertops, Built-In Appliances. Wide Plank Laminate Flooring Throughout. The Bedroom Is With Big Windows And Double Closet . Walkout To Large Balcony ( 105 Sq ft ) With Unobstructed View. Lobby Furnished By Hermes. The State Of The Art Condo Amenities Including : Include 24-Hr Concierge Service, Expansive 2-level Gym Complete With an Indoor Running Track, Cardio Zone Squash Court, Basketball Court, Rooftop Pool, Yoga Studios, and Meeting Rooms. Steps To Vaughan Subway & VMC Bus Station. Minutes To Hwy 7, 407, 400, York University, Vaughan Mills, Costco, Ikea & More. Walking Distance To YMCA, City Of Vaughan Library, KPMG, PWC, TD Bank, BMO, RBC, Scotia Bank. Don't Miss Out! (id:26049)
Property Details
| MLS® Number | N12119003 |
| Property Type | Single Family |
| Community Name | Vaughan Corporate Centre |
| Amenities Near By | Public Transit, Park, Hospital, Schools |
| Community Features | Pet Restrictions, Community Centre |
| Features | Balcony, Carpet Free, In Suite Laundry |
| View Type | View |
Building
| Bathroom Total | 1 |
| Bedrooms Above Ground | 1 |
| Bedrooms Total | 1 |
| Age | 0 To 5 Years |
| Amenities | Security/concierge, Exercise Centre, Party Room, Visitor Parking |
| Appliances | Cooktop, Dishwasher, Dryer, Microwave, Washer, Window Coverings, Refrigerator |
| Cooling Type | Central Air Conditioning |
| Exterior Finish | Concrete |
| Flooring Type | Laminate |
| Heating Fuel | Natural Gas |
| Heating Type | Forced Air |
| Type | Apartment |
Parking
| Underground | |
| No Garage |
Land
| Acreage | No |
| Land Amenities | Public Transit, Park, Hospital, Schools |
Rooms
| Level | Type | Length | Width | Dimensions |
|---|---|---|---|---|
| Flat | Living Room | 6.5 m | 3.05 m | 6.5 m x 3.05 m |
| Flat | Dining Room | 6.5 m | 3.05 m | 6.5 m x 3.05 m |
| Flat | Kitchen | 6.5 m | 3.05 m | 6.5 m x 3.05 m |
| Flat | Primary Bedroom | 2.9 m | 3.05 m | 2.9 m x 3.05 m |









