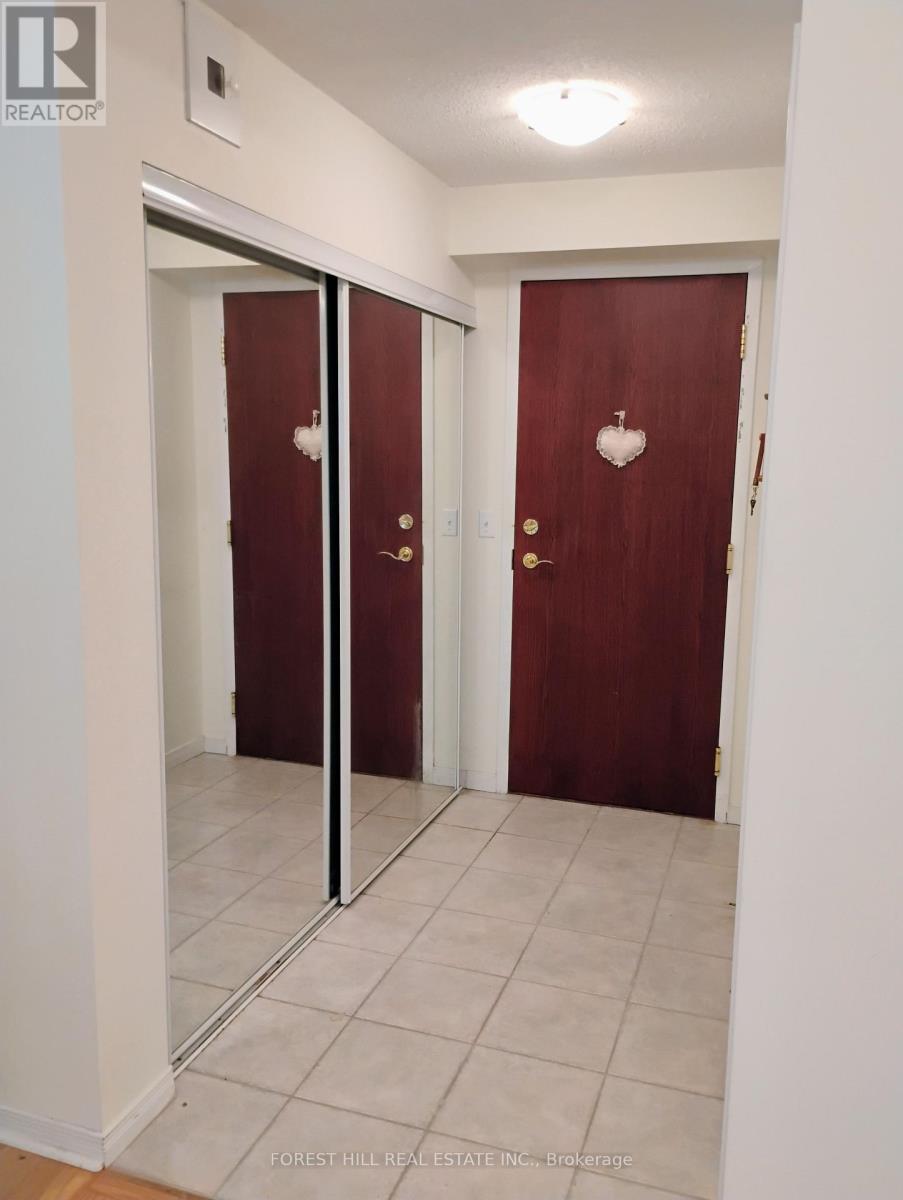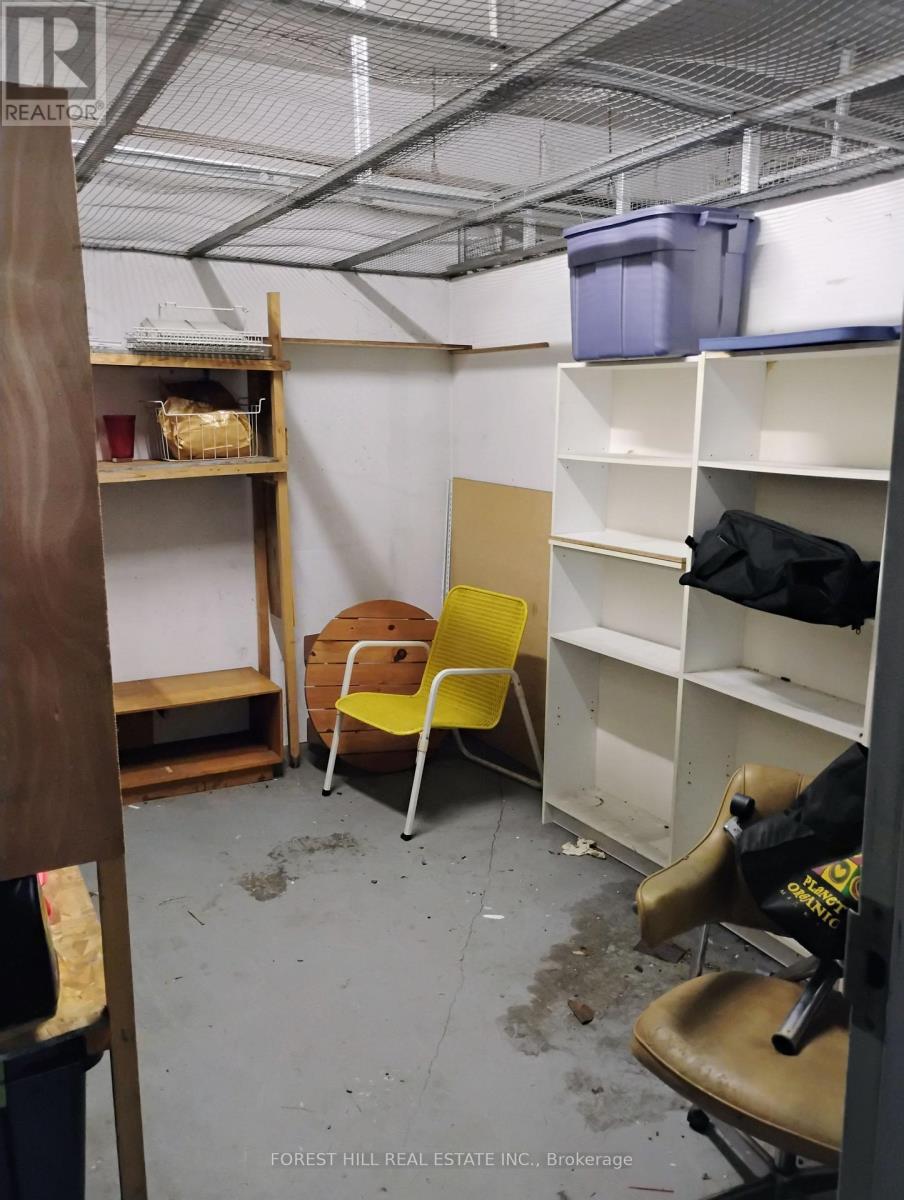411 - 2585 Erin Centre Boulevard Mississauga, Ontario L5M 6Z8
2 Bedroom
2 Bathroom
800 - 899 ft2
Indoor Pool
Central Air Conditioning
Forced Air
$599,000Maintenance, Heat, Electricity, Water, Common Area Maintenance, Insurance, Parking
$935.92 Monthly
Maintenance, Heat, Electricity, Water, Common Area Maintenance, Insurance, Parking
$935.92 MonthlyExcellent location across from Erin Mills Town Centre. Spacious 2 bedroom unit facing forest. Split bedrooms. Master bedroom has 4pc ensuite bathroom and walk-in closet. Hardwood floor through living and dining room, building with top amenities; indoor pool, sauna, gym, tennis court, party room, library, etc. Walking distance to public transit and short drive to highways. 2 parking spaces next to the huge locker 2.9 x 3.7 m. sq. 24 hours gated security. (id:26049)
Property Details
| MLS® Number | W12190358 |
| Property Type | Single Family |
| Community Name | Central Erin Mills |
| Community Features | Pet Restrictions |
| Features | Balcony |
| Parking Space Total | 2 |
| Pool Type | Indoor Pool |
| Structure | Playground |
Building
| Bathroom Total | 2 |
| Bedrooms Above Ground | 2 |
| Bedrooms Total | 2 |
| Age | 16 To 30 Years |
| Amenities | Exercise Centre, Recreation Centre, Party Room, Storage - Locker, Security/concierge |
| Appliances | Blinds, Dishwasher, Dryer, Stove, Washer, Refrigerator |
| Cooling Type | Central Air Conditioning |
| Exterior Finish | Concrete |
| Flooring Type | Hardwood, Ceramic |
| Heating Fuel | Natural Gas |
| Heating Type | Forced Air |
| Size Interior | 800 - 899 Ft2 |
| Type | Apartment |
Parking
| Underground | |
| Garage |
Land
| Acreage | No |
Rooms
| Level | Type | Length | Width | Dimensions |
|---|---|---|---|---|
| Main Level | Primary Bedroom | 4.4 m | 3.4 m | 4.4 m x 3.4 m |
| Main Level | Bedroom | 3.1 m | 2.9 m | 3.1 m x 2.9 m |
| Main Level | Living Room | 4.4 m | 3.4 m | 4.4 m x 3.4 m |
| Main Level | Kitchen | 2.5 m | 2.5 m | 2.5 m x 2.5 m |
| Main Level | Dining Room | 3.9 m | 3.2 m | 3.9 m x 3.2 m |
| Main Level | Foyer | 2.4 m | 1.3 m | 2.4 m x 1.3 m |























