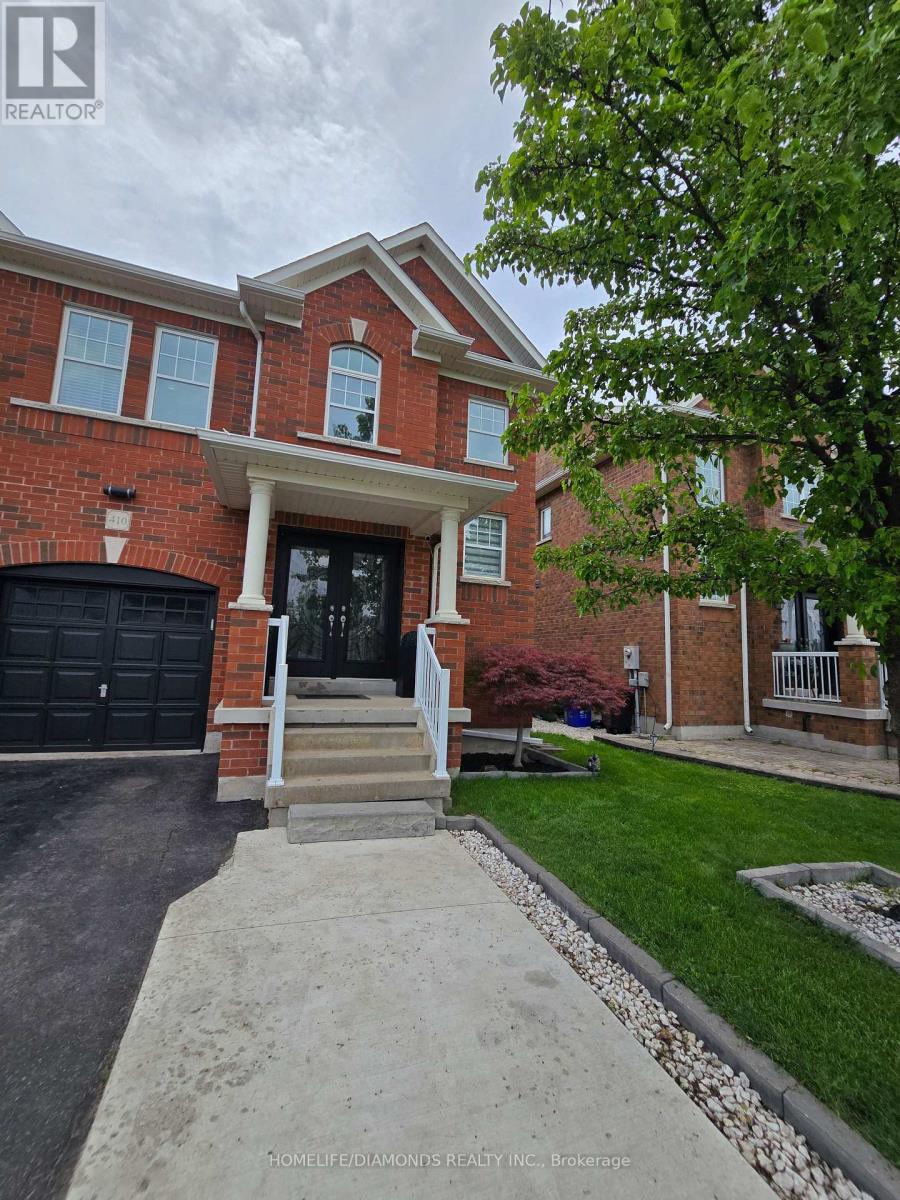3 Bedroom
3 Bathroom
1,500 - 2,000 ft2
Fireplace
Central Air Conditioning
Forced Air
$990,000
Stunning End-Unit Townhome in Sought-After Milton Trails! Welcome to this beautifully maintained3-bedroom, 3-bathroom end-unit townhome offering 1,681 sq.ft. of stylish living space in one of Milton's most desirable neighborhoods. This bright and spacious home features, Hardwood floors throughout the main level and upper hallway, Elegant oak staircase and upgraded light fixtures, Modern kitchen cabinets with light valance, upgraded hardware, and designer backsplash, Primary suite with soaker tub, glass shower, and walk-in closet, Convenient garage-to-house entry and no sidewalk for extra parking, Landscaped backyard oasis with deck, garden lighting, and gas BBQ line, Cold cellar for extra storage, Located close to downtown Milton, top-rated schools, parks, shopping, and all major amenities. Don't miss this opportunity to own a turnkey home in a high-demand community! (id:26049)
Property Details
|
MLS® Number
|
W12199310 |
|
Property Type
|
Single Family |
|
Community Name
|
1036 - SC Scott |
|
Parking Space Total
|
4 |
|
View Type
|
View |
Building
|
Bathroom Total
|
3 |
|
Bedrooms Above Ground
|
3 |
|
Bedrooms Total
|
3 |
|
Age
|
16 To 30 Years |
|
Appliances
|
Dishwasher, Dryer, Microwave, Stove, Washer, Window Coverings, Refrigerator |
|
Basement Development
|
Unfinished |
|
Basement Type
|
N/a (unfinished) |
|
Construction Style Attachment
|
Attached |
|
Cooling Type
|
Central Air Conditioning |
|
Exterior Finish
|
Brick |
|
Fireplace Present
|
Yes |
|
Flooring Type
|
Hardwood, Carpeted |
|
Half Bath Total
|
1 |
|
Heating Fuel
|
Natural Gas |
|
Heating Type
|
Forced Air |
|
Stories Total
|
2 |
|
Size Interior
|
1,500 - 2,000 Ft2 |
|
Type
|
Row / Townhouse |
|
Utility Water
|
Municipal Water |
Parking
Land
|
Acreage
|
No |
|
Fence Type
|
Fenced Yard |
|
Sewer
|
Sanitary Sewer |
|
Size Depth
|
88 Ft ,7 In |
|
Size Frontage
|
30 Ft ,3 In |
|
Size Irregular
|
30.3 X 88.6 Ft |
|
Size Total Text
|
30.3 X 88.6 Ft |
Rooms
| Level |
Type |
Length |
Width |
Dimensions |
|
Second Level |
Bedroom |
4.77 m |
3.96 m |
4.77 m x 3.96 m |
|
Second Level |
Bedroom 2 |
3.65 m |
3.22 m |
3.65 m x 3.22 m |
|
Second Level |
Bedroom 3 |
3.45 m |
3.05 m |
3.45 m x 3.05 m |
|
Second Level |
Bathroom |
|
|
Measurements not available |
|
Second Level |
Bathroom |
|
|
Measurements not available |
|
Main Level |
Living Room |
5.49 m |
3.35 m |
5.49 m x 3.35 m |
|
Main Level |
Dining Room |
5.49 m |
3.35 m |
5.49 m x 3.35 m |
|
Main Level |
Kitchen |
3.2 m |
2.72 m |
3.2 m x 2.72 m |
|
Main Level |
Eating Area |
3.35 m |
2.72 m |
3.35 m x 2.72 m |
Utilities
|
Cable
|
Available |
|
Electricity
|
Available |
|
Sewer
|
Available |


























