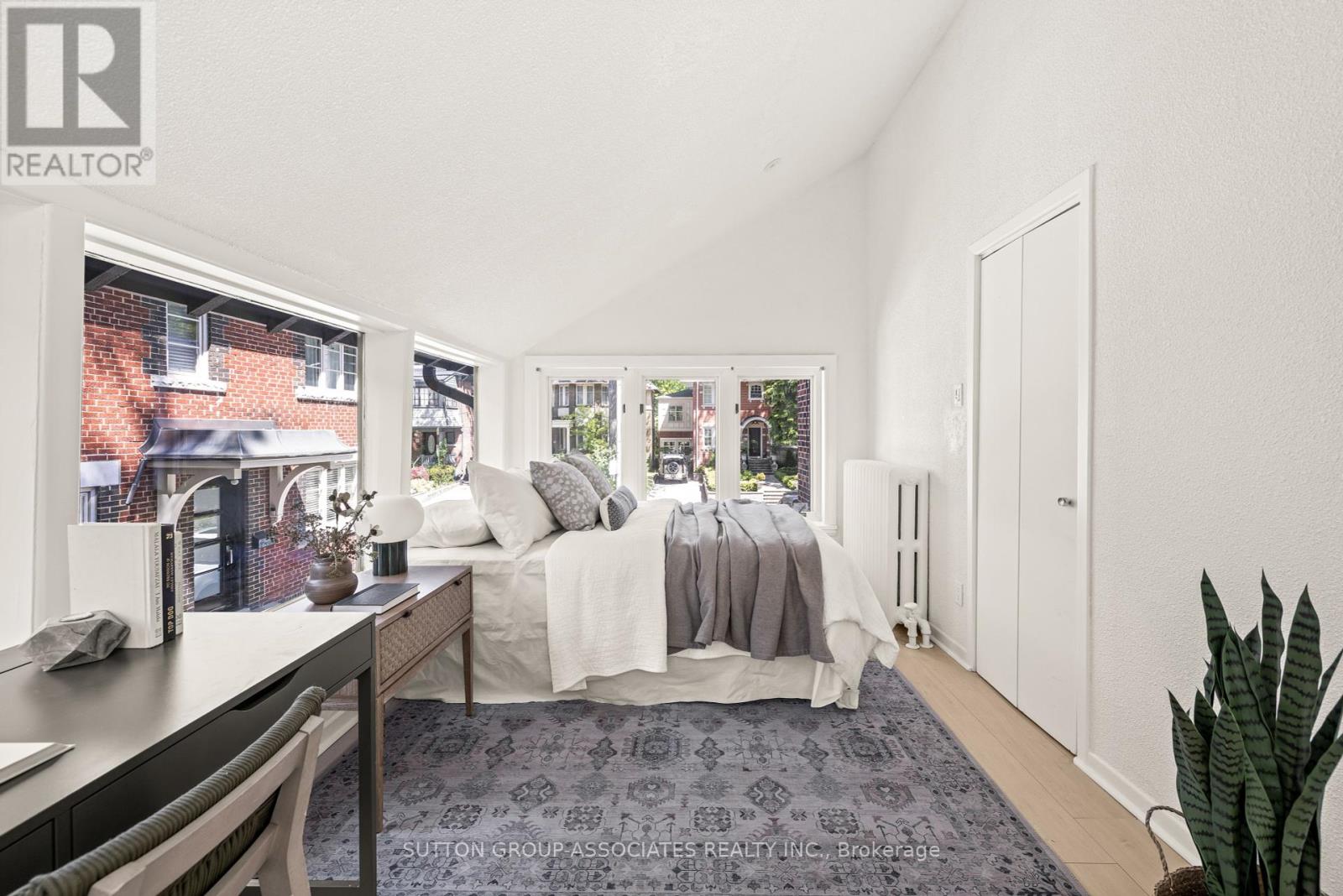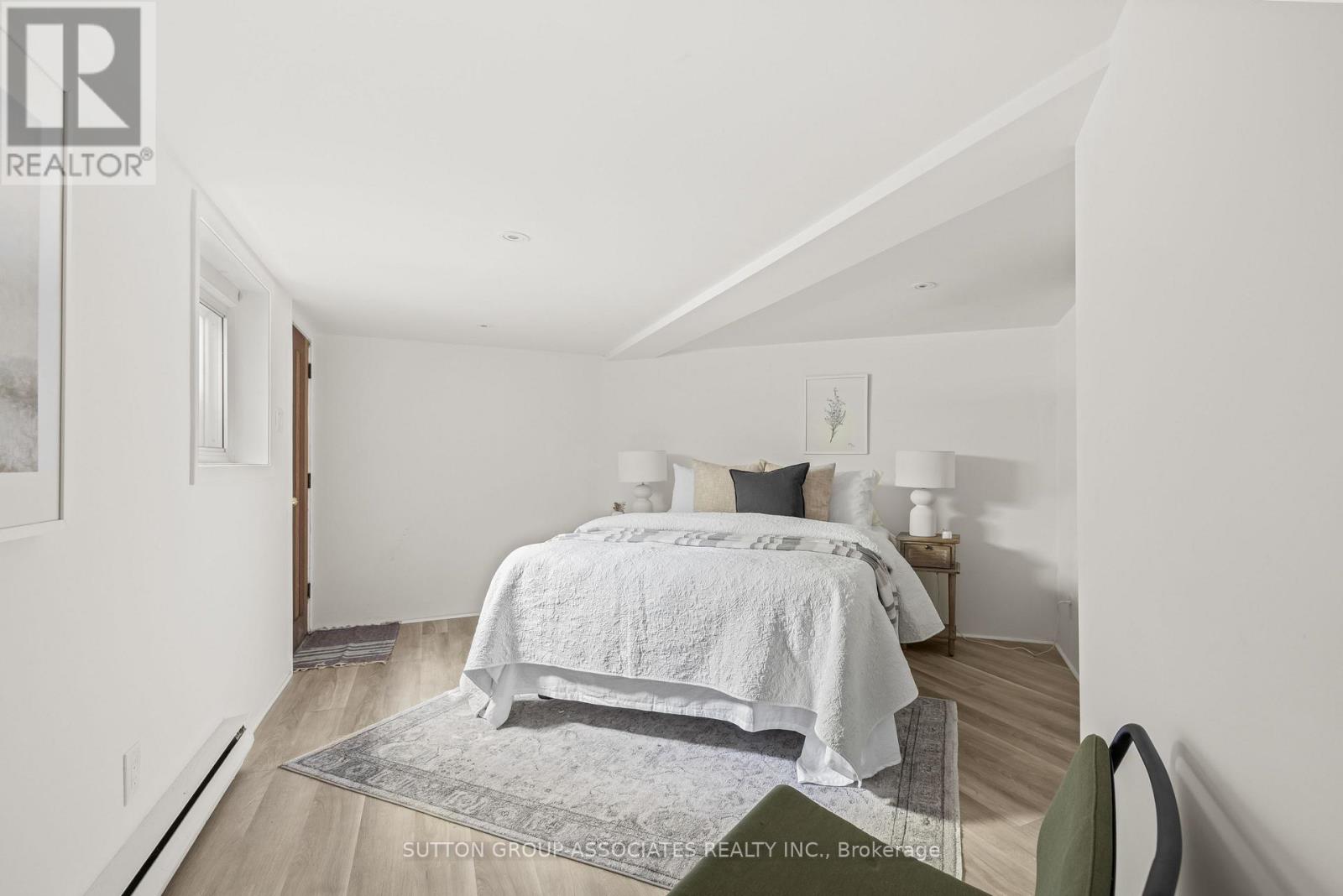41 Nina Street Toronto, Ontario M5R 1Z5
$1,790,000
Prime Casa Loma detached home. Rare south exposure. Awash with light. Bright four bedroom + main floor family room. Set on a 38' front lot. Desirable Casa Loma location. Demand block, very low turnover street. Sprawling living and dining rooms. Perfect for entertaining your guests. Kitchen opens to dream family room, soaring ceilings. Walkout to deck. Four spacious bedrooms. Primary bedroom with full ensuite bathroom. Basement with separate entrance, bedroom, ensuite bathroom + storage. Landscaped front and back gardens. Private drive and attached garage. Fabulous location. Near highly desirable private & public schools, parks & community centre. Walk to St. Clair W. subway, supermarket & TTC. Minutes to Wychwood barns and best of St. Clair W. restaurants & cafes. (id:26049)
Open House
This property has open houses!
2:00 pm
Ends at:4:00 pm
2:00 pm
Ends at:4:00 pm
Property Details
| MLS® Number | C12179428 |
| Property Type | Single Family |
| Neigbourhood | Toronto—St. Paul's |
| Community Name | Casa Loma |
| Parking Space Total | 3 |
Building
| Bathroom Total | 3 |
| Bedrooms Above Ground | 4 |
| Bedrooms Total | 4 |
| Appliances | Dishwasher, Dryer, Stove, Washer, Window Coverings, Refrigerator |
| Basement Features | Separate Entrance |
| Basement Type | N/a |
| Construction Style Attachment | Detached |
| Exterior Finish | Brick |
| Flooring Type | Hardwood, Tile |
| Foundation Type | Stone |
| Half Bath Total | 1 |
| Heating Fuel | Natural Gas |
| Heating Type | Hot Water Radiator Heat |
| Stories Total | 2 |
| Size Interior | 1,500 - 2,000 Ft2 |
| Type | House |
| Utility Water | Municipal Water |
Parking
| Attached Garage | |
| Garage |
Land
| Acreage | No |
| Sewer | Sanitary Sewer |
| Size Depth | 103 Ft ,6 In |
| Size Frontage | 38 Ft |
| Size Irregular | 38 X 103.5 Ft |
| Size Total Text | 38 X 103.5 Ft |
Rooms
| Level | Type | Length | Width | Dimensions |
|---|---|---|---|---|
| Second Level | Primary Bedroom | 3.71 m | 3.05 m | 3.71 m x 3.05 m |
| Second Level | Bedroom | 4.39 m | 3.25 m | 4.39 m x 3.25 m |
| Second Level | Bedroom | 3.96 m | 2.79 m | 3.96 m x 2.79 m |
| Second Level | Bedroom | 4.93 m | 2.74 m | 4.93 m x 2.74 m |
| Second Level | Bathroom | 2.36 m | 1.52 m | 2.36 m x 1.52 m |
| Lower Level | Bedroom | 5.26 m | 4.14 m | 5.26 m x 4.14 m |
| Lower Level | Laundry Room | 3.86 m | 3.81 m | 3.86 m x 3.81 m |
| Main Level | Foyer | 4.17 m | 2.06 m | 4.17 m x 2.06 m |
| Main Level | Living Room | 5.49 m | 4.27 m | 5.49 m x 4.27 m |
| Main Level | Dining Room | 3.96 m | 3.66 m | 3.96 m x 3.66 m |
| Main Level | Kitchen | 3.66 m | 2.36 m | 3.66 m x 2.36 m |
| Main Level | Family Room | 6.02 m | 5.64 m | 6.02 m x 5.64 m |






























