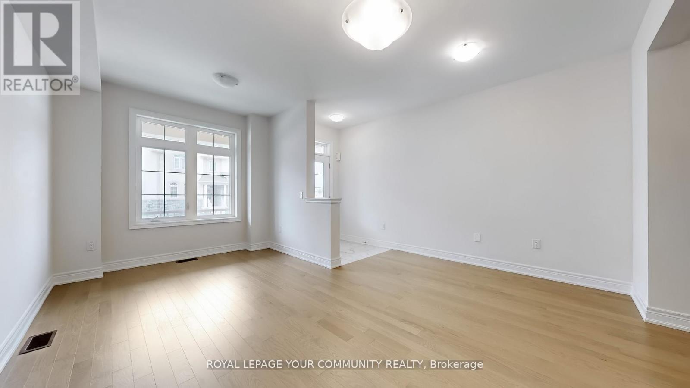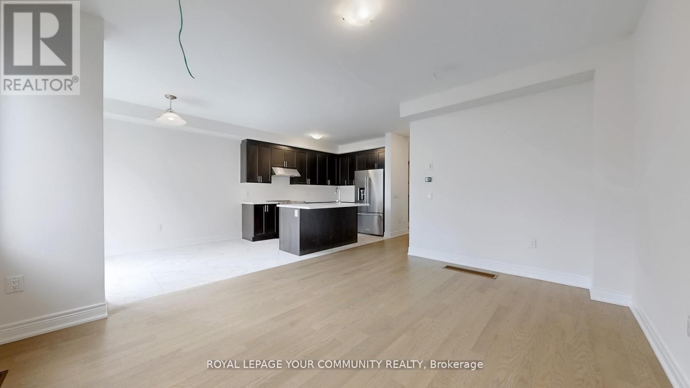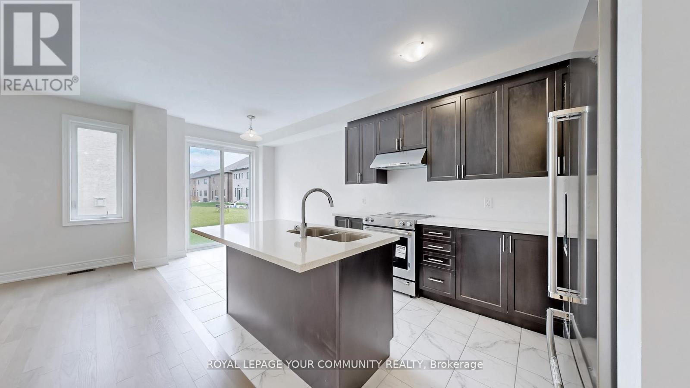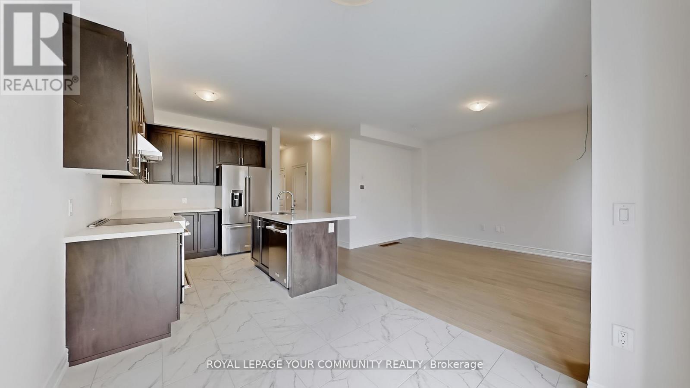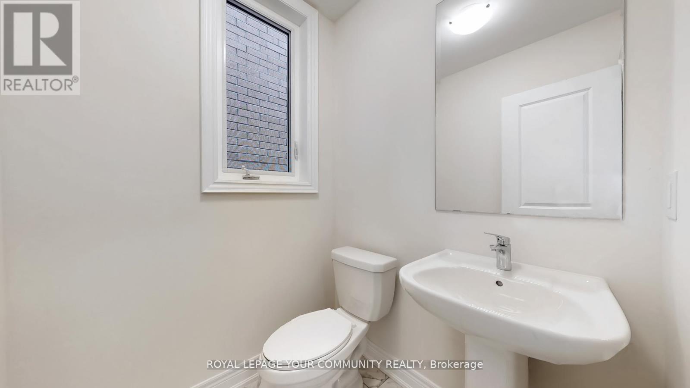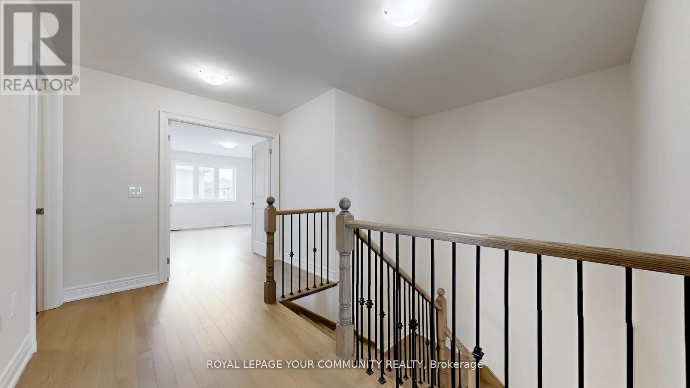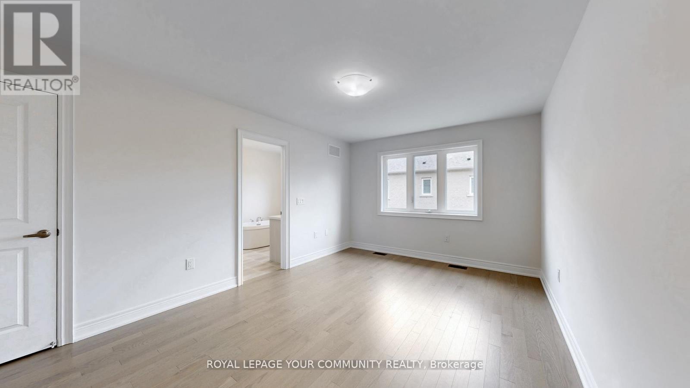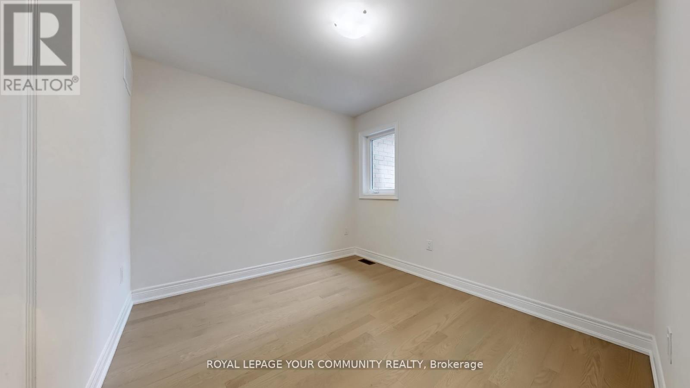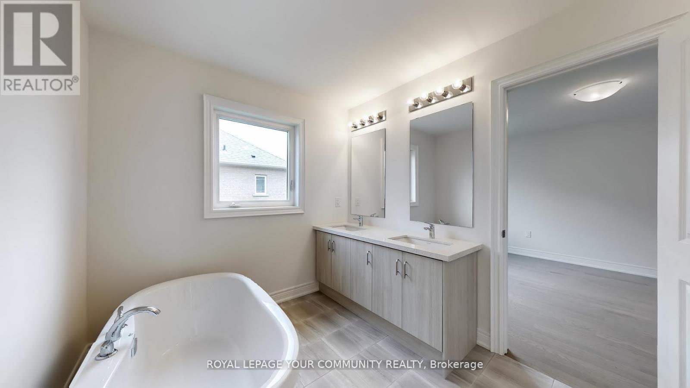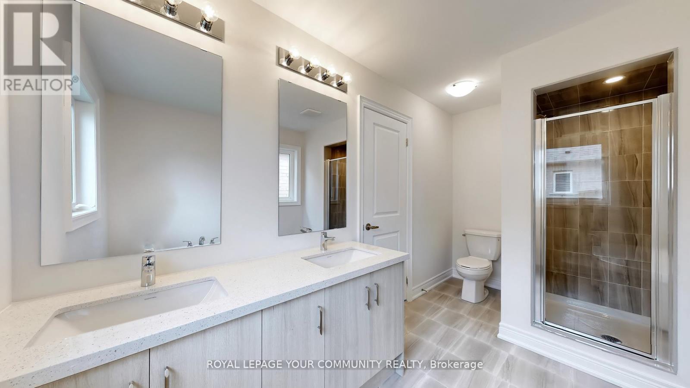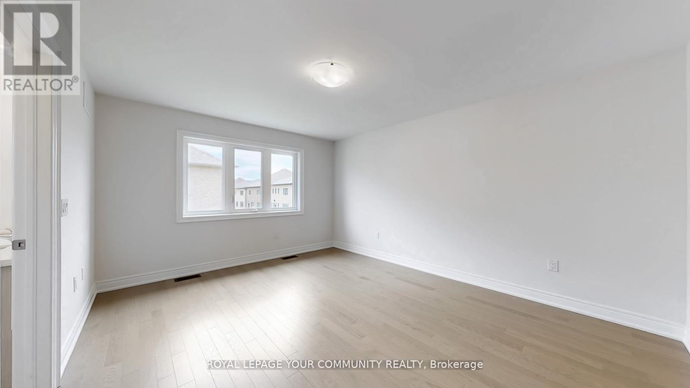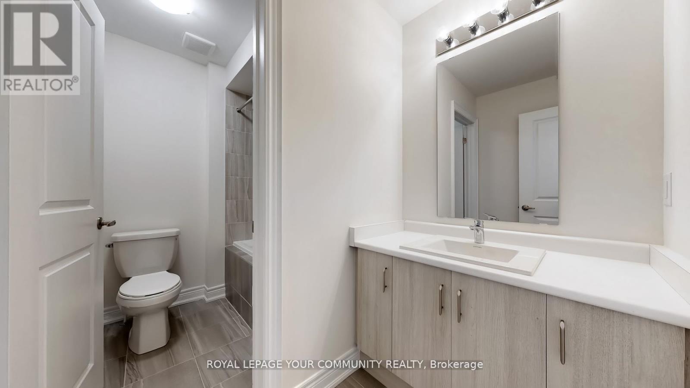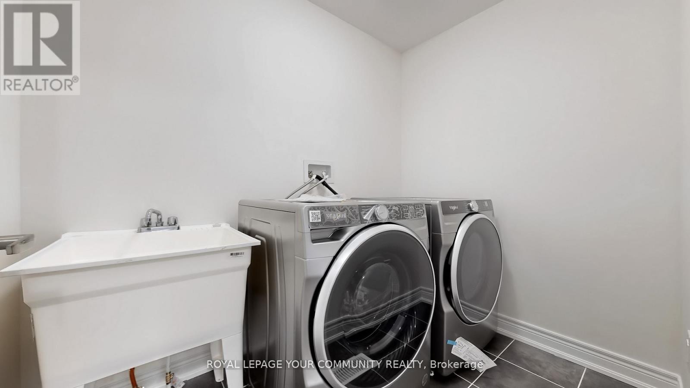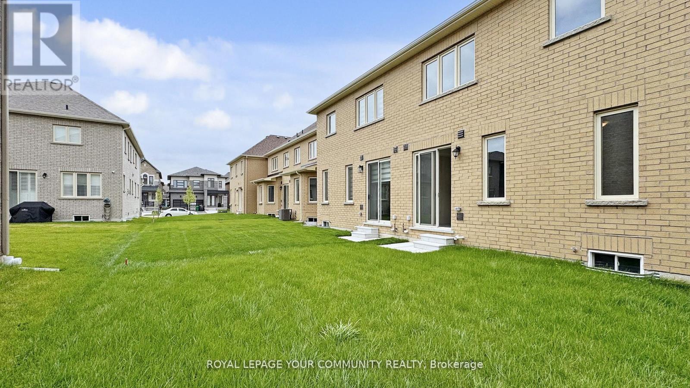4 Bedroom
3 Bathroom
1,500 - 2,000 ft2
Central Air Conditioning
Forced Air
$859,990
Located in High Demand Area of Mayfield Village, Move-in Ready, Never Lived-in 4 Bedroom 3 Bath Aspen Ridge Homes Limestone Model (1924 sq ft)Very Spacious, Open Concept, Modern Kitchen with S/S Appliances, Hardwood Flooring, Oak Stairs with Iron Spindles, 2nd Floor Laundry Room,Primary Bedroom with walk-in closet, 6 Pc Ensuite, Comes with 7 year Tarion Warranty. Easy access to schools, public transit and Highway 410 (id:26049)
Property Details
|
MLS® Number
|
W12184024 |
|
Property Type
|
Single Family |
|
Community Name
|
Sandringham-Wellington North |
|
Parking Space Total
|
3 |
Building
|
Bathroom Total
|
3 |
|
Bedrooms Above Ground
|
4 |
|
Bedrooms Total
|
4 |
|
Appliances
|
Dishwasher, Dryer, Stove, Washer, Refrigerator |
|
Basement Development
|
Unfinished |
|
Basement Type
|
N/a (unfinished) |
|
Construction Style Attachment
|
Attached |
|
Cooling Type
|
Central Air Conditioning |
|
Exterior Finish
|
Brick, Stone |
|
Flooring Type
|
Hardwood, Ceramic |
|
Foundation Type
|
Unknown |
|
Half Bath Total
|
1 |
|
Heating Fuel
|
Natural Gas |
|
Heating Type
|
Forced Air |
|
Stories Total
|
2 |
|
Size Interior
|
1,500 - 2,000 Ft2 |
|
Type
|
Row / Townhouse |
|
Utility Water
|
Municipal Water |
Parking
Land
|
Acreage
|
No |
|
Sewer
|
Sanitary Sewer |
|
Size Depth
|
90 Ft ,2 In |
|
Size Frontage
|
25 Ft |
|
Size Irregular
|
25 X 90.2 Ft |
|
Size Total Text
|
25 X 90.2 Ft |
Rooms
| Level |
Type |
Length |
Width |
Dimensions |
|
Second Level |
Primary Bedroom |
3.47 m |
4.57 m |
3.47 m x 4.57 m |
|
Second Level |
Bedroom 2 |
3.05 m |
2.93 m |
3.05 m x 2.93 m |
|
Second Level |
Bedroom 3 |
3.05 m |
2.93 m |
3.05 m x 2.93 m |
|
Second Level |
Bedroom 4 |
4.21 m |
2.5 m |
4.21 m x 2.5 m |
|
Main Level |
Living Room |
4 m |
5.18 m |
4 m x 5.18 m |
|
Main Level |
Dining Room |
4 m |
5.18 m |
4 m x 5.18 m |
|
Main Level |
Family Room |
3.51 m |
4.3 m |
3.51 m x 4.3 m |
|
Main Level |
Eating Area |
2.5 m |
3.05 m |
2.5 m x 3.05 m |
|
Main Level |
Kitchen |
2.5 m |
3.35 m |
2.5 m x 3.35 m |


