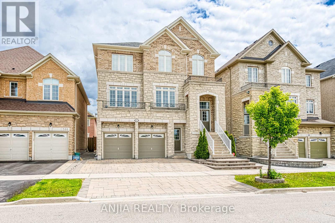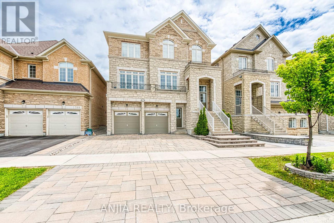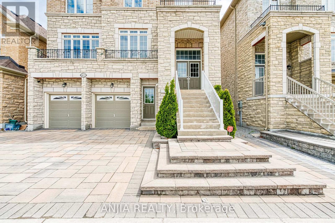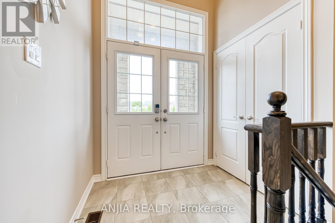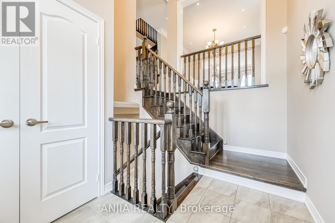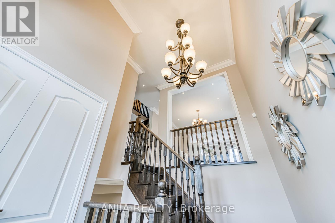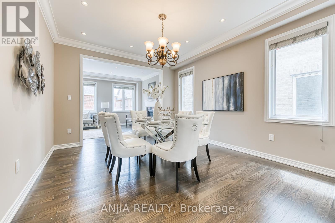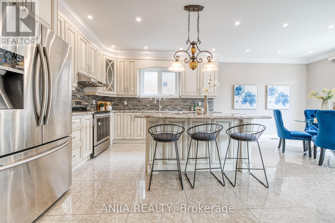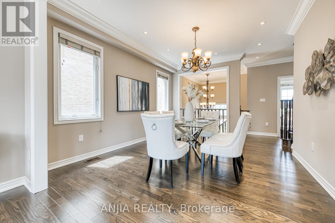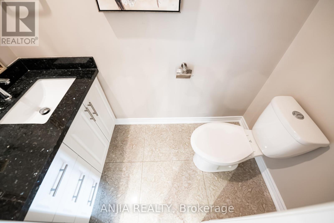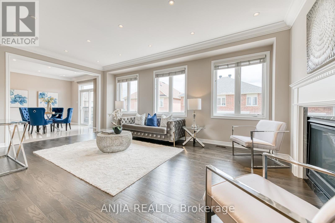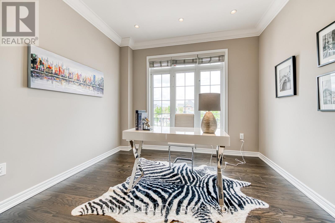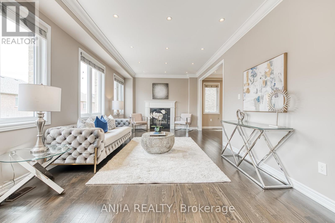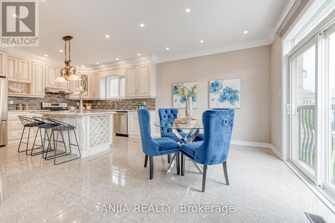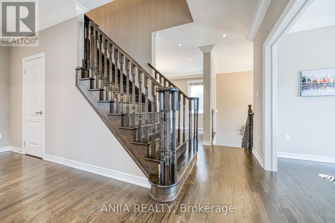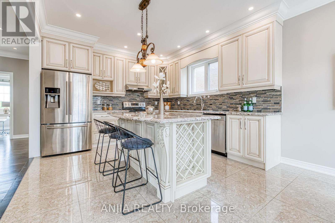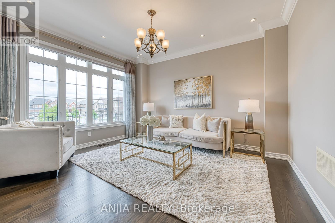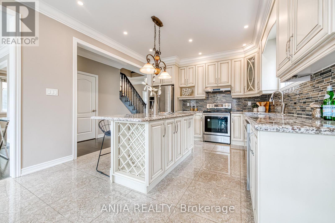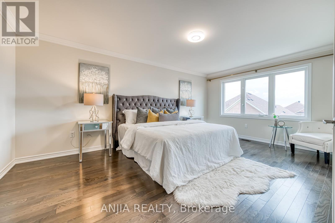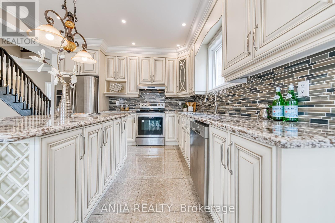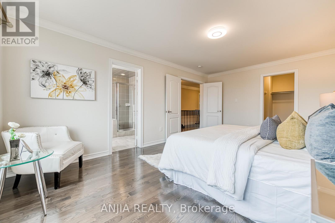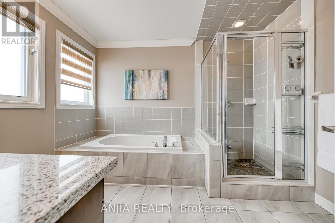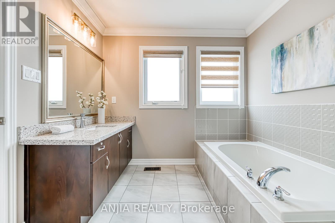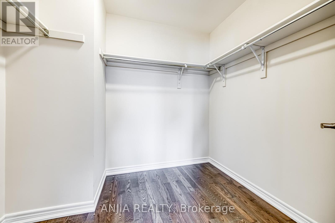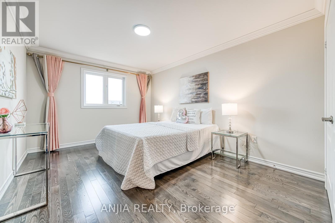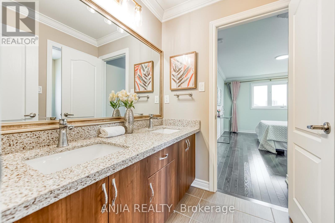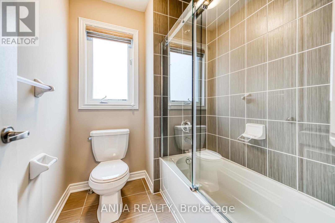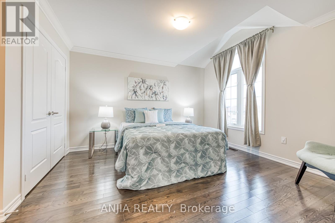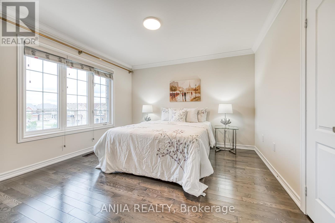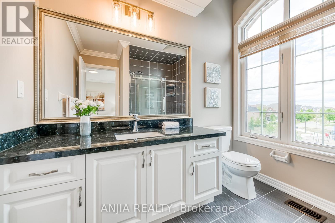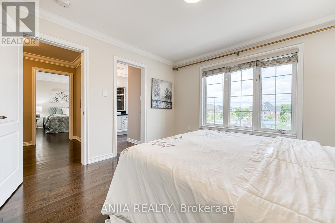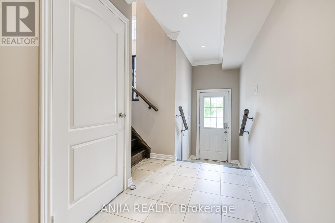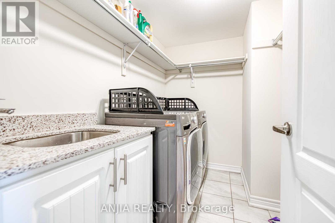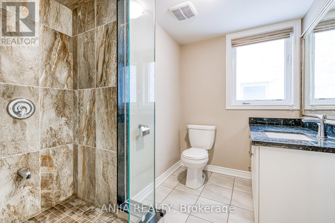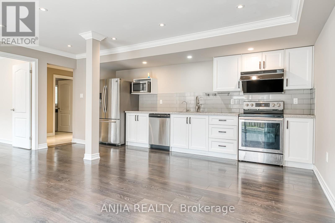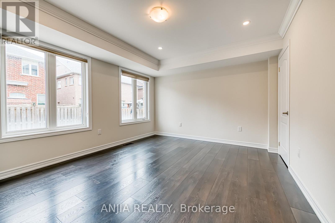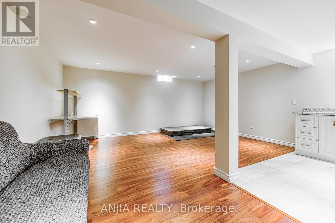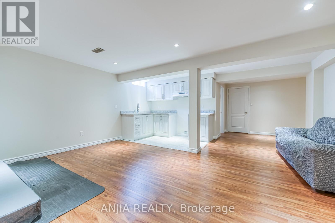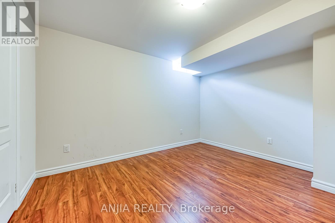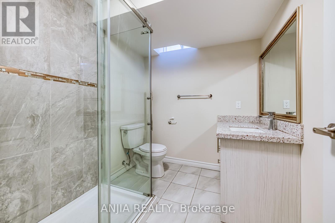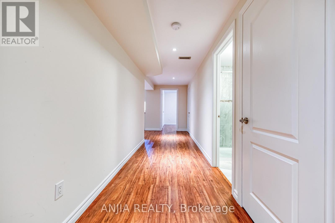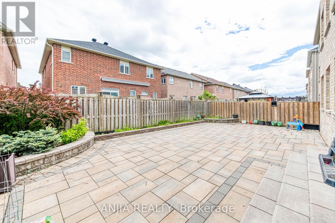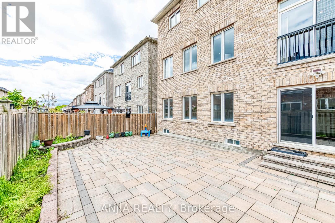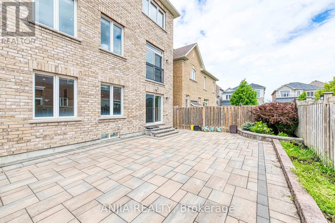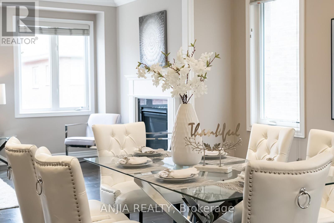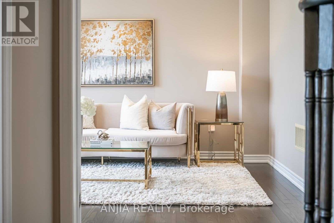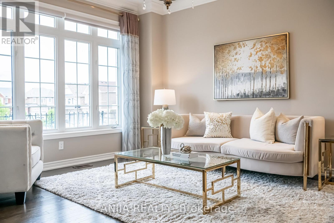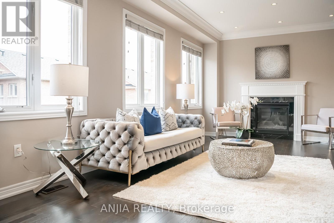6 Bedroom
6 Bathroom
3,500 - 5,000 ft2
Fireplace
Central Air Conditioning
Forced Air
$1,988,000
Nestled In A Coveted Neighborhood On A Premium Lot Facing A Park, This Stunning 3-Storey Brick And Stone Residence Offers Nearly 5,000 Sqft Of Living Space, Including A Fully Finished Basement With A Separate EntrancePerfect For Investment Or Multi-Generational Living. The Main Floor Boasts Elegant Hardwood Flooring, A Spacious Library With French Doors, A Sun-Drenched Living And Dining Room Combination, And A Cozy Family Room With A Gas Fireplace. The Customized Kitchen Features Quartz Countertops, Stainless Steel Appliances, And Soft-Close Cabinetry, Seamlessly Flowing Into A Bright Breakfast Area. Upstairs, Youll Find Four Generously Sized Bedrooms, Including A Lavish Primary Suite With A Walk-In Closet And A 4-Piece Ensuite. The Third Floor Also Offers Smooth 9-Ft Ceilings, Crown Moulding, And Upgraded Bathrooms With Quartz Finishes. The Ground Level Features A Private Fifth Bedroom, Full Kitchen, Bathroom, And Laundry RoomIdeal As A Self-Contained Suite. The Finished Basement Adds Further Value With A Sixth Bedroom, Full Bath, Laundry Rough-In, And Kitchen Potential. Additional Highlights Include Upgraded Lighting Fixtures, Pot Lights Throughout, A 2024 Furnace, Interlocked Driveway And Backyard, And Parking For Four Vehicles. A Truly Exceptional Opportunity For Families And Investors Alike. (id:26049)
Open House
This property has open houses!
Starts at:
2:00 pm
Ends at:
4:30 pm
Starts at:
2:00 pm
Ends at:
4:30 pm
Property Details
|
MLS® Number
|
N12174315 |
|
Property Type
|
Single Family |
|
Neigbourhood
|
Wismer Commons |
|
Community Name
|
Wismer |
|
Parking Space Total
|
4 |
Building
|
Bathroom Total
|
6 |
|
Bedrooms Above Ground
|
5 |
|
Bedrooms Below Ground
|
1 |
|
Bedrooms Total
|
6 |
|
Appliances
|
Dishwasher, Dryer, Stove, Washer, Refrigerator |
|
Basement Development
|
Finished |
|
Basement Features
|
Separate Entrance |
|
Basement Type
|
N/a (finished) |
|
Construction Style Attachment
|
Detached |
|
Cooling Type
|
Central Air Conditioning |
|
Exterior Finish
|
Brick, Stone |
|
Fireplace Present
|
Yes |
|
Flooring Type
|
Hardwood, Laminate, Ceramic |
|
Half Bath Total
|
1 |
|
Heating Fuel
|
Natural Gas |
|
Heating Type
|
Forced Air |
|
Stories Total
|
3 |
|
Size Interior
|
3,500 - 5,000 Ft2 |
|
Type
|
House |
|
Utility Water
|
Municipal Water |
Parking
Land
|
Acreage
|
No |
|
Sewer
|
Sanitary Sewer |
|
Size Depth
|
84 Ft |
|
Size Frontage
|
42 Ft ,8 In |
|
Size Irregular
|
42.7 X 84 Ft |
|
Size Total Text
|
42.7 X 84 Ft |
Rooms
| Level |
Type |
Length |
Width |
Dimensions |
|
Third Level |
Bedroom 4 |
3.75 m |
3.37 m |
3.75 m x 3.37 m |
|
Third Level |
Primary Bedroom |
5.5 m |
3.7 m |
5.5 m x 3.7 m |
|
Third Level |
Bedroom 2 |
3.77 m |
3.62 m |
3.77 m x 3.62 m |
|
Third Level |
Bedroom 3 |
3.99 m |
3.5 m |
3.99 m x 3.5 m |
|
Basement |
Bedroom |
3.3 m |
2.3 m |
3.3 m x 2.3 m |
|
Main Level |
Library |
3.57 m |
3.08 m |
3.57 m x 3.08 m |
|
Main Level |
Living Room |
5.86 m |
3.87 m |
5.86 m x 3.87 m |
|
Main Level |
Dining Room |
5.86 m |
3.87 m |
5.86 m x 3.87 m |
|
Main Level |
Family Room |
5.66 m |
3.97 m |
5.66 m x 3.97 m |
|
Main Level |
Kitchen |
3.87 m |
2.73 m |
3.87 m x 2.73 m |
|
Main Level |
Eating Area |
3.87 m |
3.62 m |
3.87 m x 3.62 m |
|
Ground Level |
Bedroom 5 |
4 m |
3.3 m |
4 m x 3.3 m |
Utilities
|
Cable
|
Available |
|
Electricity
|
Available |


