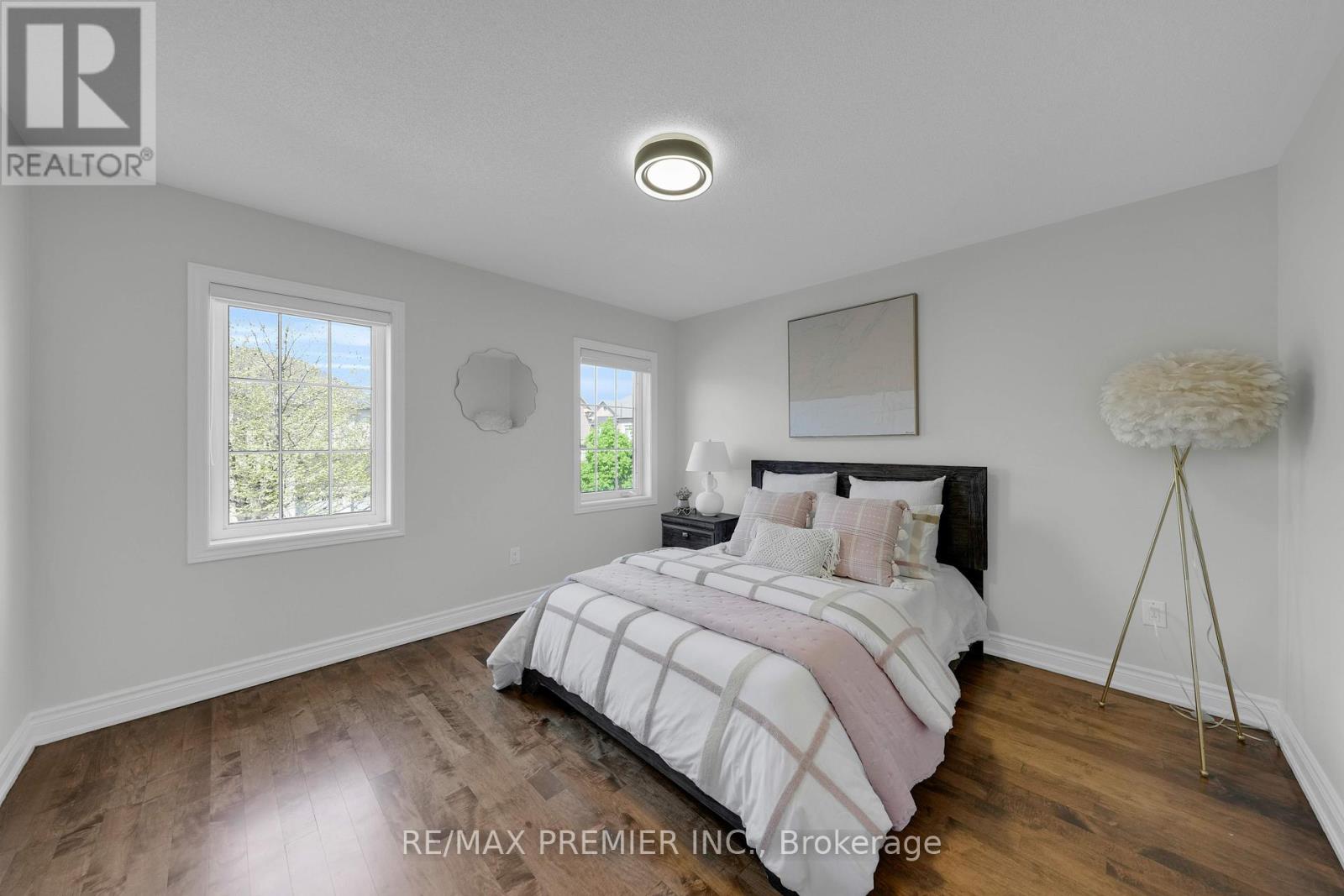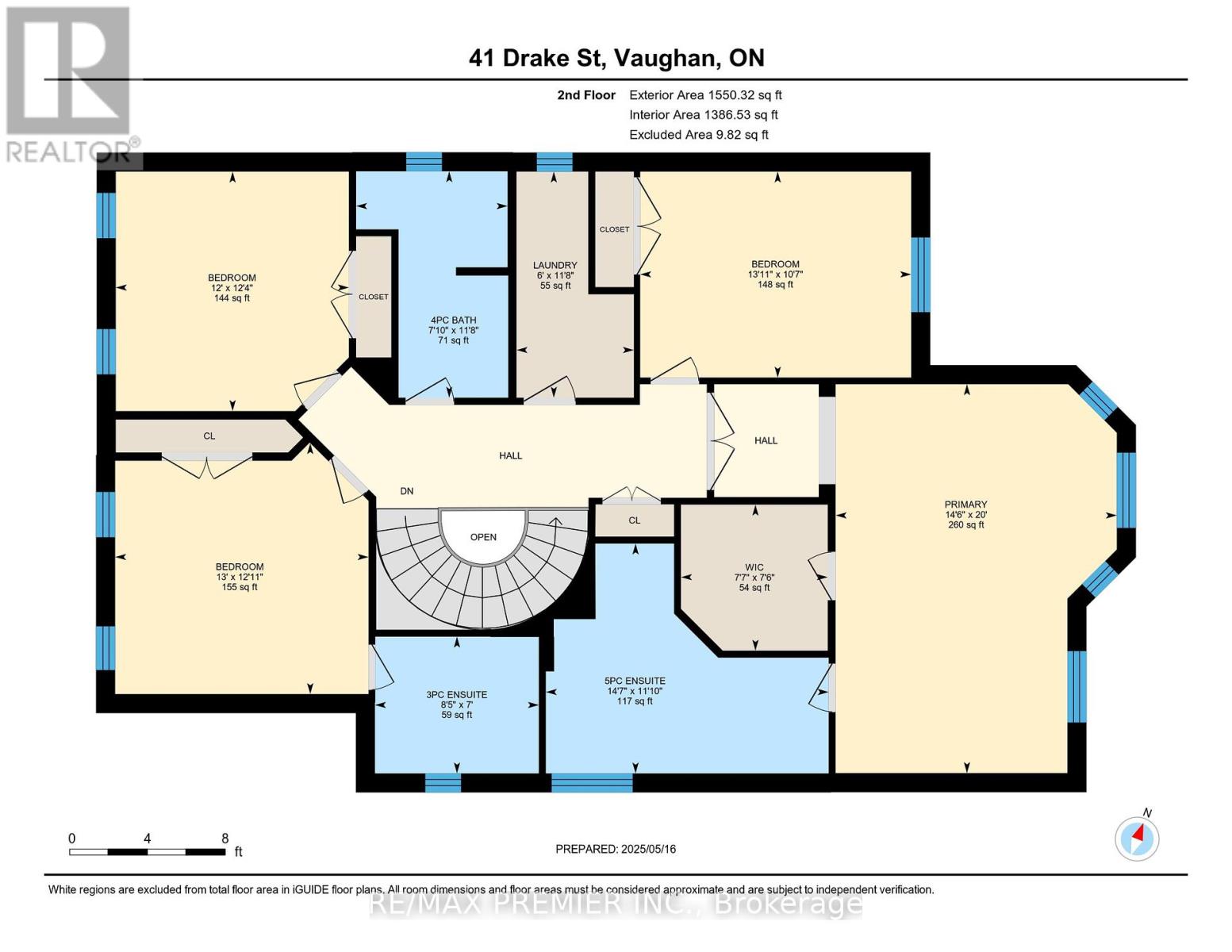4 Bedroom
4 Bathroom
2,500 - 3,000 ft2
Fireplace
Central Air Conditioning
Forced Air
$1,788,800
Welcome to 41 Drake Street A Refined Family Residence in Prestigious Cold Creek EstatesNestled in the sought-after Cold Creek Estates community, this beautifully landscaped 4-bedroom, 4-bathroom executive home offers just under 3,000 sq ft of elegant living space, ideal for families who value comfort, quality, and style.Step inside to find a freshly painted interior and newly refinished hardwood floors that flow seamlessly throughout. The home exudes sophistication with upgraded iron pickets on the staircase, brand-new modern light fixtures, and an inviting layout designed for both day-to-day living and upscale entertainingThe main level features expansive principal rooms, including a bright formal living area, a large separate dining room perfect for hosting, and a spacious family room filled with natural light. The oversized eat-in kitchen has been tastefully upgraded with refinished cabinetry, granite countertops, a stylish custom backsplash, and nearly all-new stainless steel appliances including a new induction cooktop and double oven. Pot lights throughout ensure the space is always well-lit and welcoming. From the kitchen, walk out to a private, landscaped backyard ideal for summer barbecues and peaceful mornings.The second level offers four generously sized bedrooms, each with ample closet space and large windows. The primary retreat includes a luxurious ensuite bathroom and a spacious walk-in closet, providing the perfect sanctuary after a long day. A second bedroom also features a private ensuite, while the remaining bedrooms share a well-appointed main bath.No sidewalk, allowing for additional driveway parking, double car garage with garage door openersMain-level laundry for added convenienceUnfinished basement offers endless potential to customize to your needsSet on a manicured lot with professional landscaping, this home offers undeniable curb appeal. Located in a family-friendly neighborhood close to top-rated schools, parks, and commuter routes (id:26049)
Property Details
|
MLS® Number
|
N12153894 |
|
Property Type
|
Single Family |
|
Community Name
|
Vellore Village |
|
Features
|
Carpet Free |
|
Parking Space Total
|
6 |
Building
|
Bathroom Total
|
4 |
|
Bedrooms Above Ground
|
4 |
|
Bedrooms Total
|
4 |
|
Appliances
|
Garage Door Opener, Window Coverings |
|
Basement Development
|
Unfinished |
|
Basement Type
|
N/a (unfinished) |
|
Construction Style Attachment
|
Detached |
|
Cooling Type
|
Central Air Conditioning |
|
Exterior Finish
|
Brick, Stone |
|
Fireplace Present
|
Yes |
|
Flooring Type
|
Hardwood, Ceramic |
|
Foundation Type
|
Poured Concrete |
|
Half Bath Total
|
1 |
|
Heating Fuel
|
Natural Gas |
|
Heating Type
|
Forced Air |
|
Stories Total
|
2 |
|
Size Interior
|
2,500 - 3,000 Ft2 |
|
Type
|
House |
|
Utility Water
|
Municipal Water |
Parking
Land
|
Acreage
|
No |
|
Sewer
|
Sanitary Sewer |
|
Size Depth
|
105 Ft |
|
Size Frontage
|
41 Ft |
|
Size Irregular
|
41 X 105 Ft |
|
Size Total Text
|
41 X 105 Ft |
Rooms
| Level |
Type |
Length |
Width |
Dimensions |
|
Second Level |
Primary Bedroom |
3.72 m |
3.61 m |
3.72 m x 3.61 m |
|
Second Level |
Bedroom 2 |
4.24 m |
3.21 m |
4.24 m x 3.21 m |
|
Second Level |
Bedroom 3 |
3.95 m |
3.95 m |
3.95 m x 3.95 m |
|
Second Level |
Bedroom 4 |
4.4 m |
6.11 m |
4.4 m x 6.11 m |
|
Main Level |
Living Room |
4.37 m |
5.21 m |
4.37 m x 5.21 m |
|
Main Level |
Dining Room |
4.46 m |
6.11 m |
4.46 m x 6.11 m |
|
Main Level |
Family Room |
3.92 m |
3.95 m |
3.92 m x 3.95 m |
|
Main Level |
Kitchen |
3.78 m |
3.35 m |
3.78 m x 3.35 m |
|
Main Level |
Eating Area |
3.62 m |
0.23 m |
3.62 m x 0.23 m |




















































