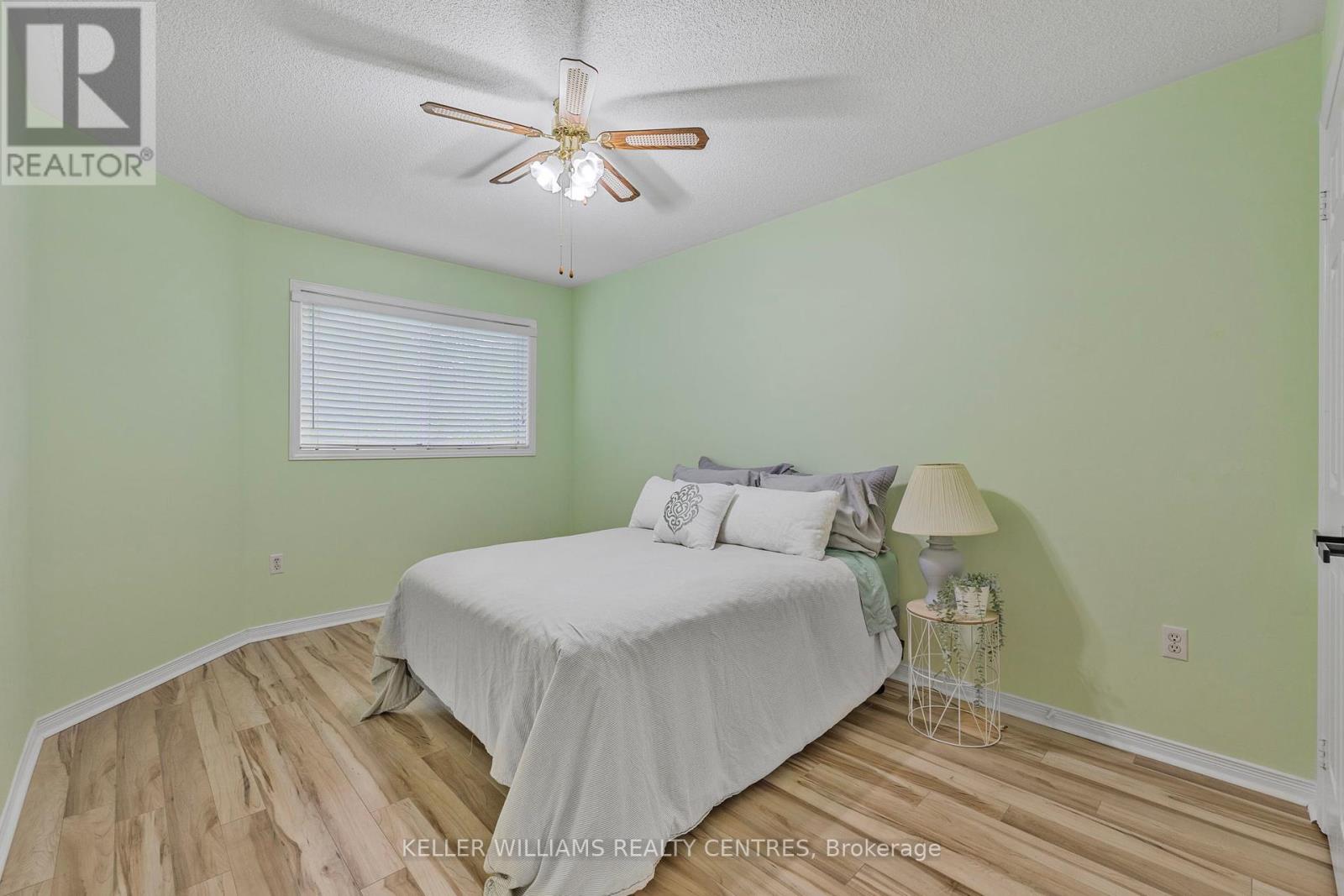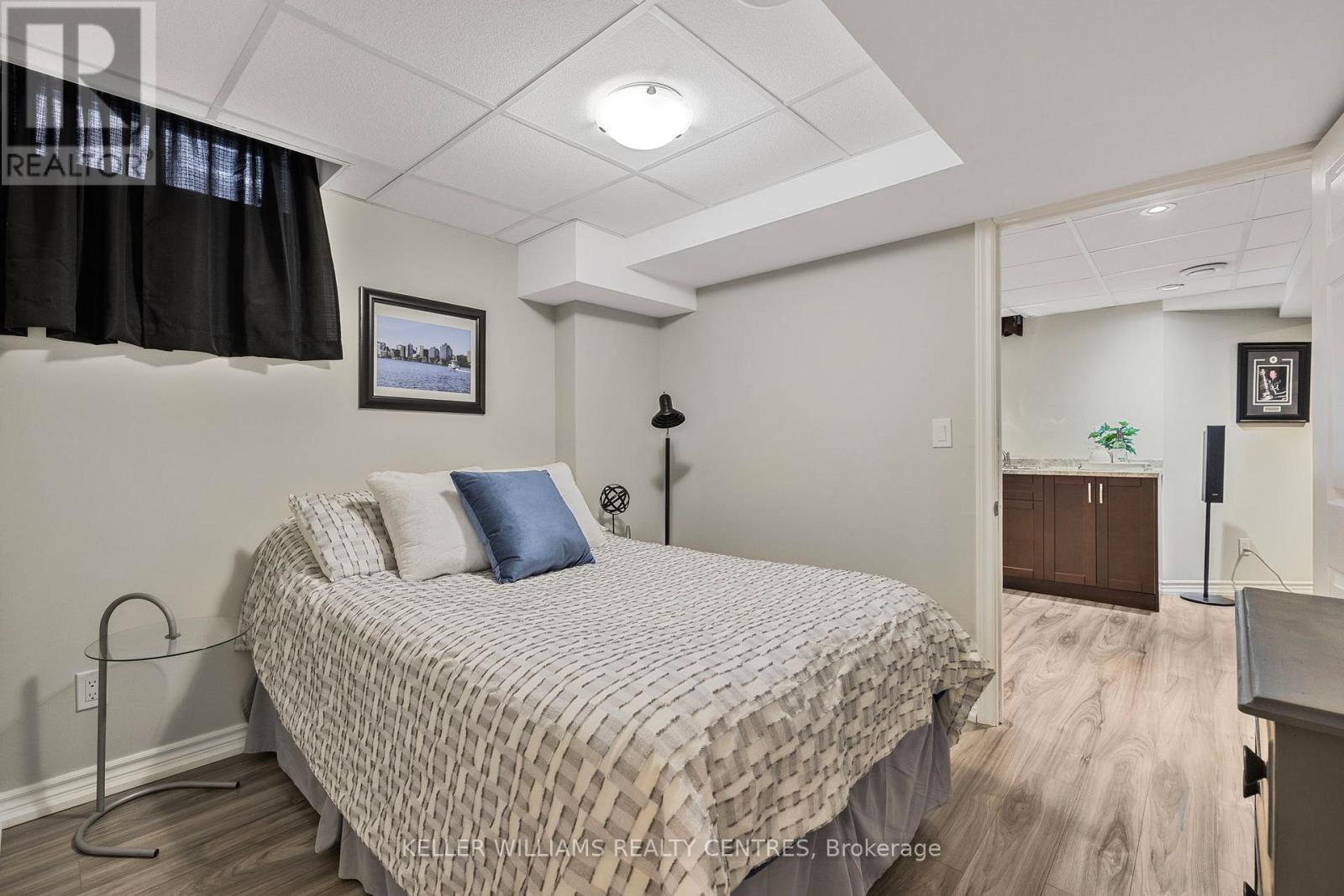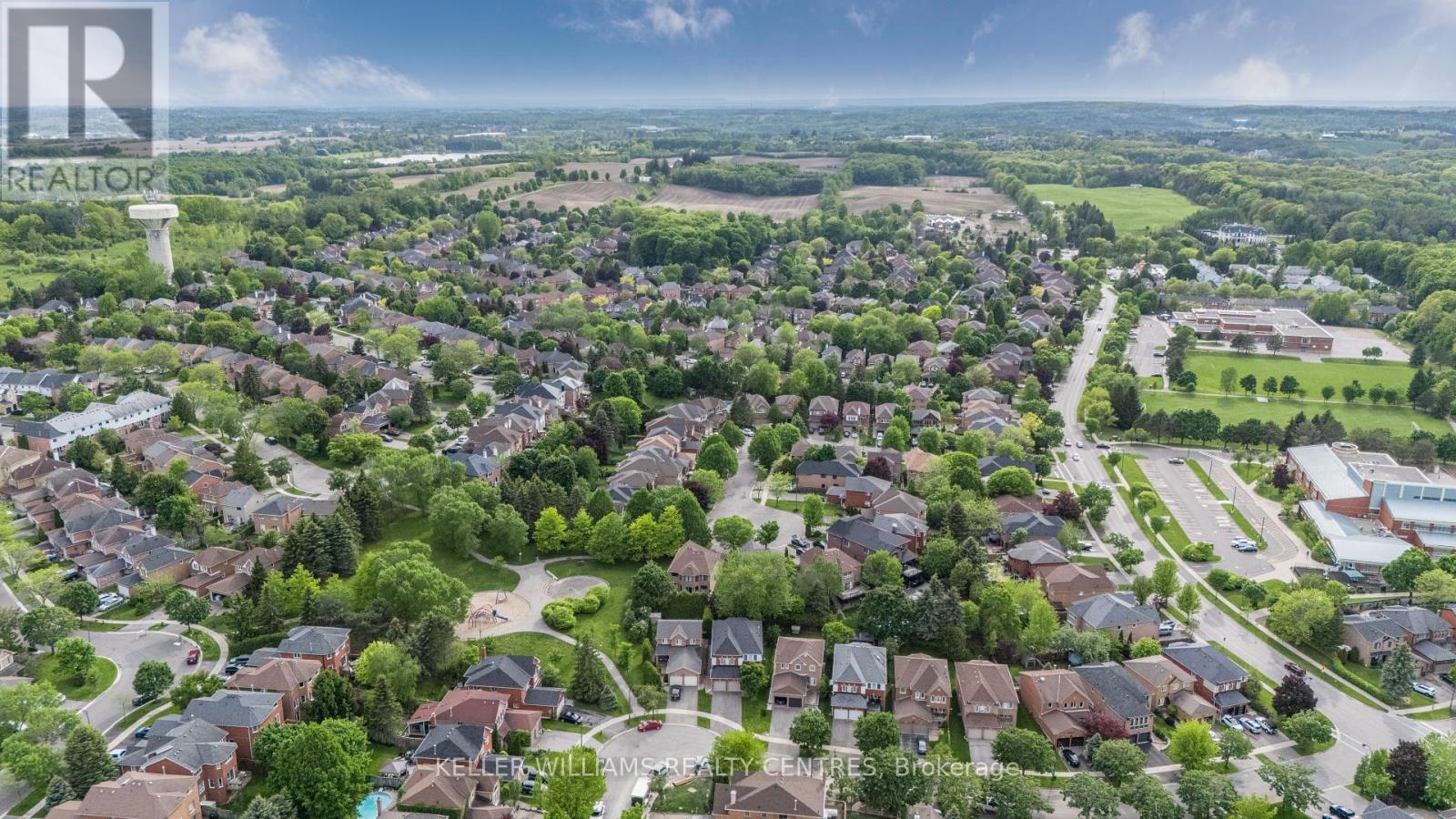5 Bedroom
4 Bathroom
2,500 - 3,000 ft2
Fireplace
Central Air Conditioning
Forced Air
$1,489,900
Welcome to Aurora Highlands, one of the most desirable and family-friendly neighborhoods within the GTA. As you enter this bright and spacious home, you are greeted by a large foyer leading into the combined living/dining area. Adjacent to the entry is a designated office space, powder room and main floor laundry. Down the hall, you will discover a family-size open-concept kitchen, complete with an eat-in breakfast area and traditional family room. The second story of the home features, four large bedrooms, two full washrooms, including a five-piece ensuite in the primary bedroom. On the lower level, you will find a large recreational space, fifth bedroom with semi-ensuite washroom, a workout area, and a second kitchen/living space, perfect for those seeking an in-law suite or simply entertaining family and friends. Outside is a fully fenced backyard, lined with mature trees, offering optimum privacy to relax and enjoy . Conveniently located close to schools, parks, walking trails, golf courses, restaurants, shopping & amenities. This well-maintained home, is truly a must-see! Shingle replaced in 2023, Driveway repaved in 2023, Furnace & Hot Water Heater - Owned (id:26049)
Property Details
|
MLS® Number
|
N12188727 |
|
Property Type
|
Single Family |
|
Neigbourhood
|
Aurora Country |
|
Community Name
|
Aurora Highlands |
|
Amenities Near By
|
Schools, Park, Public Transit |
|
Community Features
|
Community Centre |
|
Equipment Type
|
None |
|
Features
|
Carpet Free, In-law Suite |
|
Parking Space Total
|
4 |
|
Rental Equipment Type
|
None |
Building
|
Bathroom Total
|
4 |
|
Bedrooms Above Ground
|
4 |
|
Bedrooms Below Ground
|
1 |
|
Bedrooms Total
|
5 |
|
Amenities
|
Fireplace(s) |
|
Appliances
|
Garage Door Opener Remote(s), Water Heater, Blinds, Dishwasher, Dryer, Microwave, Oven, Stove, Washer, Refrigerator |
|
Basement Development
|
Finished |
|
Basement Type
|
Full (finished) |
|
Construction Style Attachment
|
Detached |
|
Cooling Type
|
Central Air Conditioning |
|
Exterior Finish
|
Brick, Vinyl Siding |
|
Fireplace Present
|
Yes |
|
Fireplace Total
|
1 |
|
Flooring Type
|
Hardwood, Laminate |
|
Foundation Type
|
Poured Concrete, Concrete |
|
Half Bath Total
|
1 |
|
Heating Fuel
|
Natural Gas |
|
Heating Type
|
Forced Air |
|
Stories Total
|
2 |
|
Size Interior
|
2,500 - 3,000 Ft2 |
|
Type
|
House |
|
Utility Water
|
Municipal Water |
Parking
Land
|
Acreage
|
No |
|
Fence Type
|
Fenced Yard |
|
Land Amenities
|
Schools, Park, Public Transit |
|
Sewer
|
Sanitary Sewer |
|
Size Depth
|
111 Ft ,4 In |
|
Size Frontage
|
41 Ft ,2 In |
|
Size Irregular
|
41.2 X 111.4 Ft |
|
Size Total Text
|
41.2 X 111.4 Ft |
Rooms
| Level |
Type |
Length |
Width |
Dimensions |
|
Second Level |
Primary Bedroom |
6 m |
4.488 m |
6 m x 4.488 m |
|
Second Level |
Bedroom 2 |
5.366 m |
3.619 m |
5.366 m x 3.619 m |
|
Second Level |
Bedroom 3 |
5.419 m |
3.659 m |
5.419 m x 3.659 m |
|
Second Level |
Bedroom 4 |
4.917 m |
3.028 m |
4.917 m x 3.028 m |
|
Basement |
Kitchen |
3.06 m |
2.343 m |
3.06 m x 2.343 m |
|
Basement |
Living Room |
4.239 m |
4.151 m |
4.239 m x 4.151 m |
|
Basement |
Recreational, Games Room |
4.952 m |
2.987 m |
4.952 m x 2.987 m |
|
Basement |
Bedroom 5 |
3.044 m |
2.788 m |
3.044 m x 2.788 m |
|
Main Level |
Living Room |
5.342 m |
3.131 m |
5.342 m x 3.131 m |
|
Main Level |
Office |
4.161 m |
3.15 m |
4.161 m x 3.15 m |
|
Main Level |
Kitchen |
3.634 m |
3.195 m |
3.634 m x 3.195 m |
|
Main Level |
Eating Area |
4.214 m |
2.587 m |
4.214 m x 2.587 m |
|
Main Level |
Family Room |
4.214 m |
2.587 m |
4.214 m x 2.587 m |
|
Main Level |
Laundry Room |
2.773 m |
1.764 m |
2.773 m x 1.764 m |
Utilities
|
Cable
|
Available |
|
Electricity
|
Installed |
|
Sewer
|
Installed |
















































