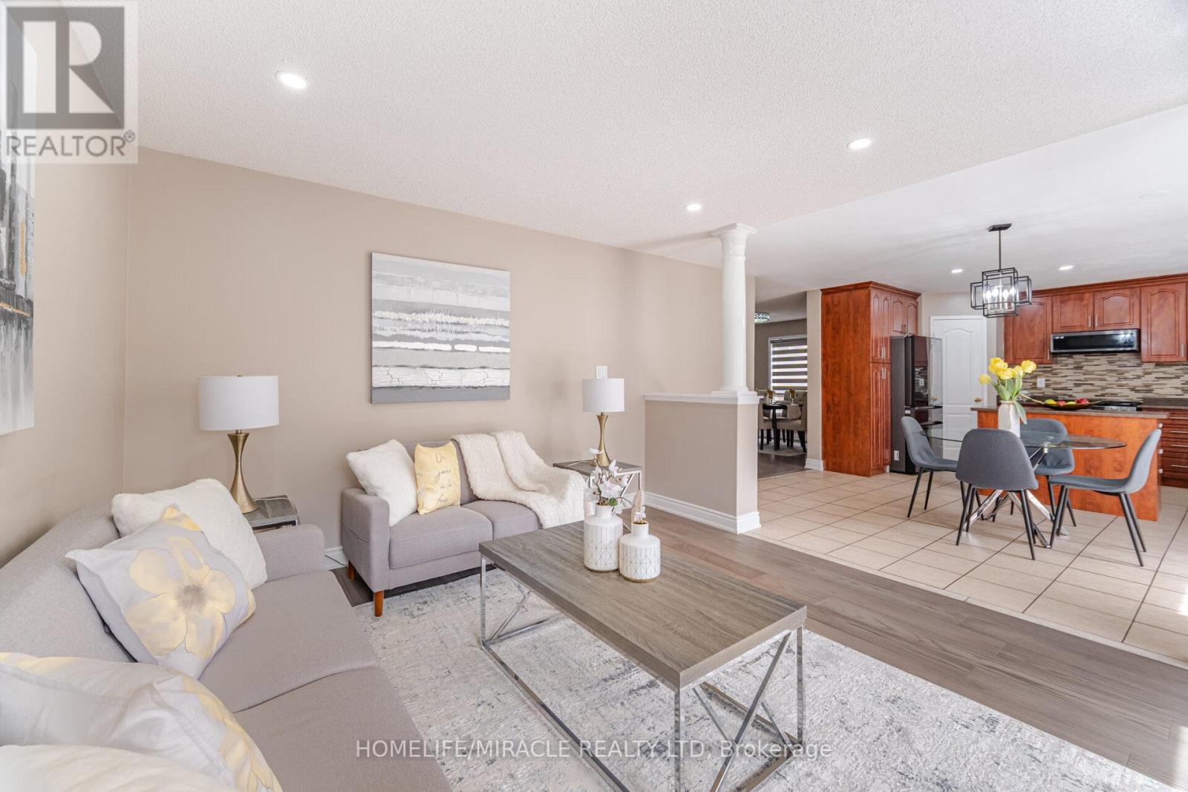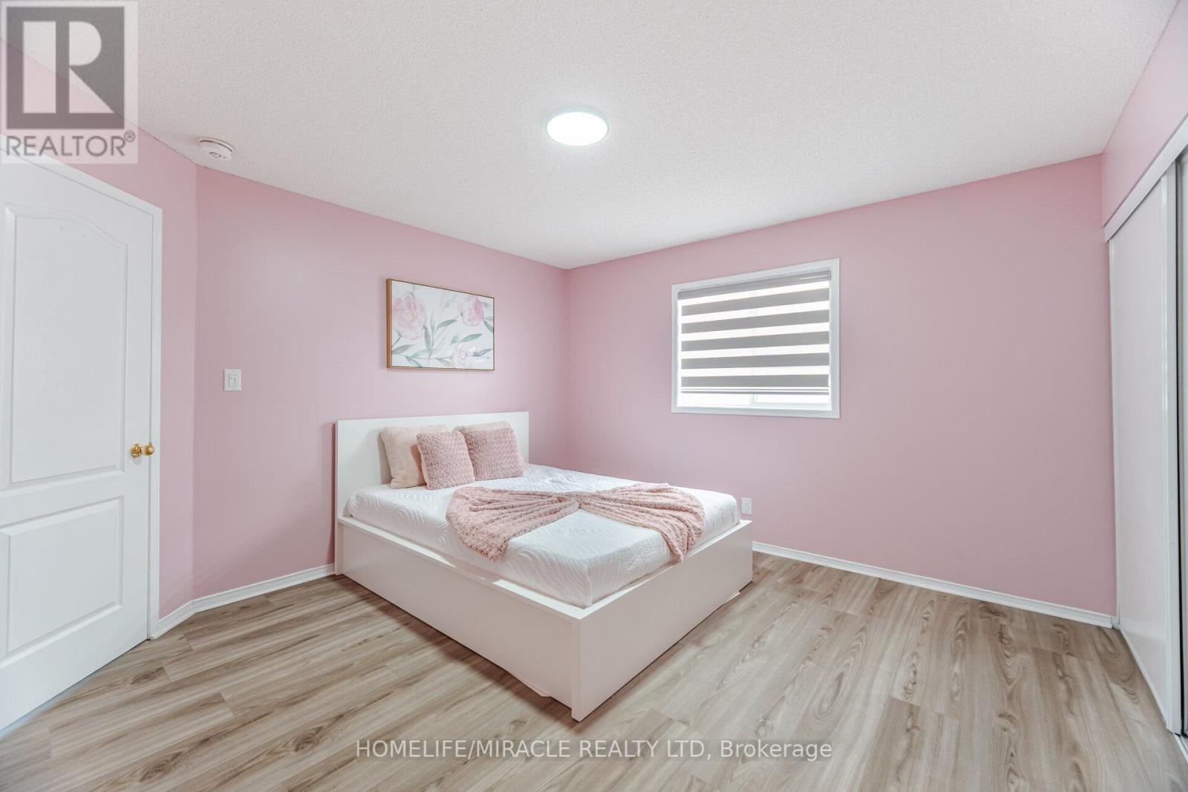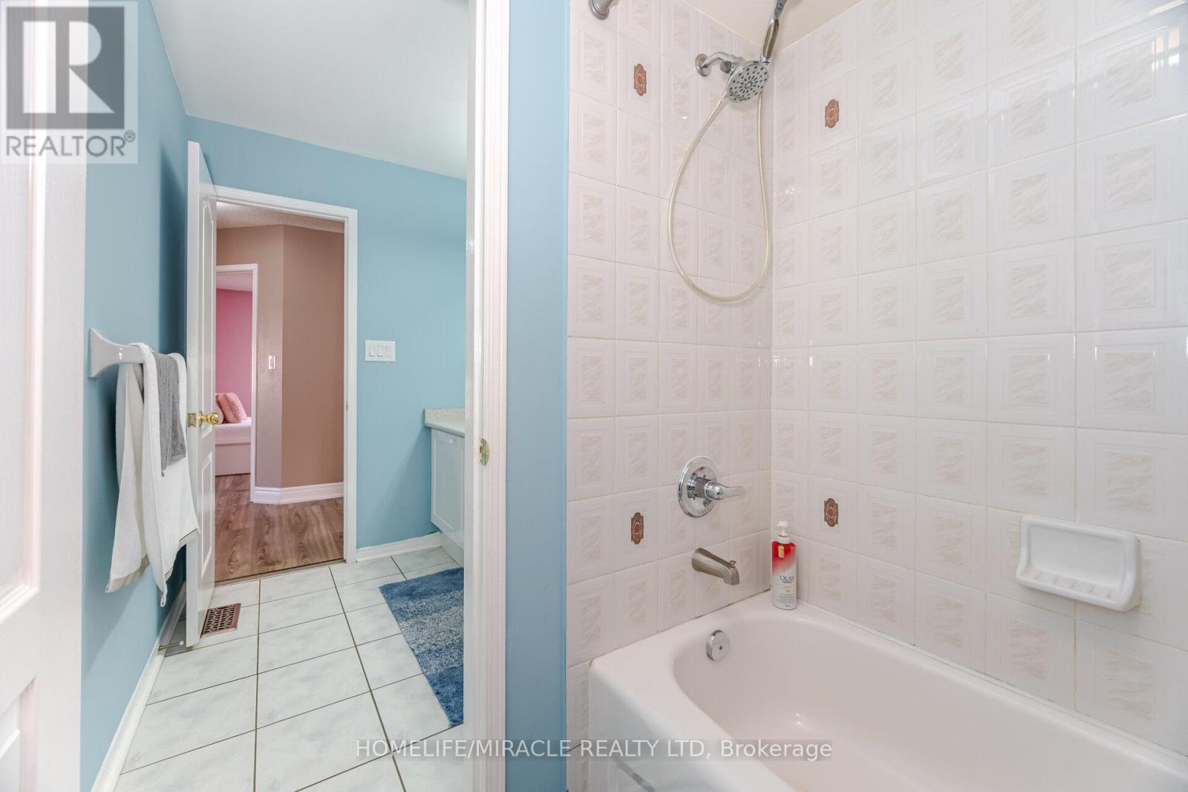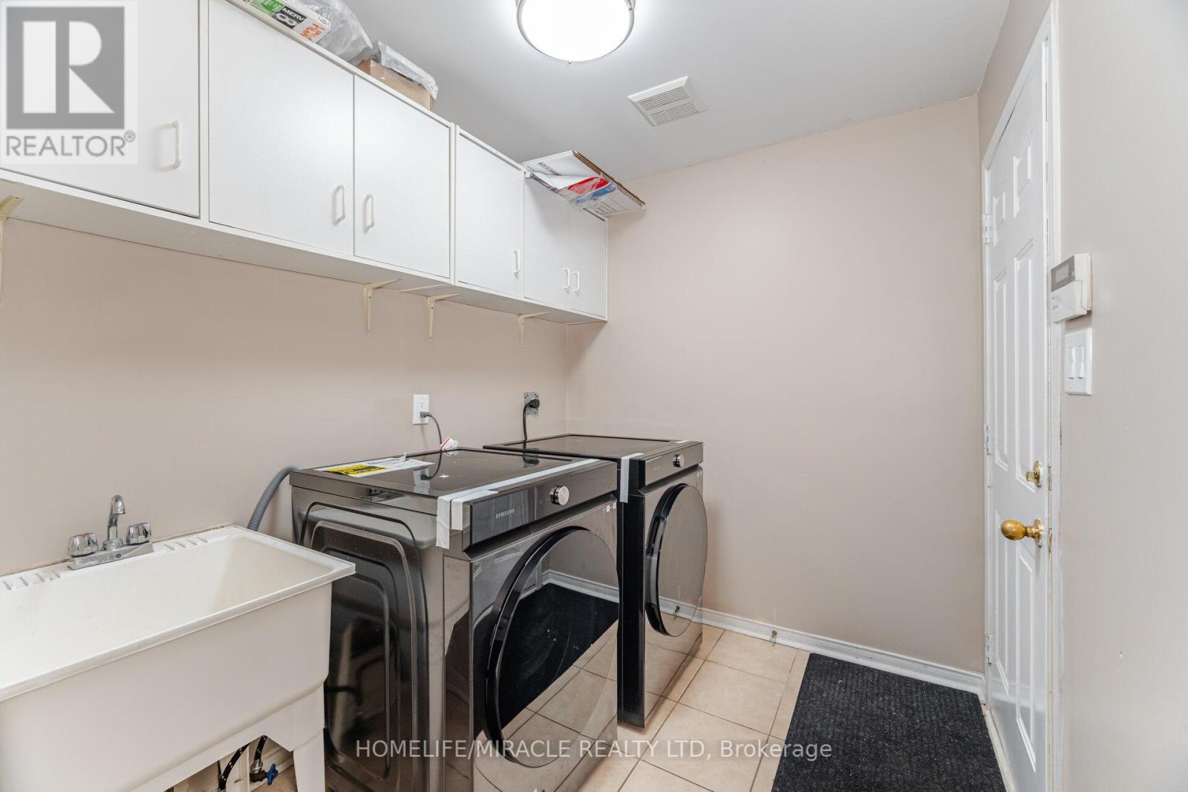7 Bedroom
5 Bathroom
2,500 - 3,000 ft2
Central Air Conditioning
Forced Air
Landscaped
$1,399,000
***Welcome to this Magnificent, upgraded, Spacious & Owners Pride*** 4+3 Bed, 4.5 Bath Detached Home in Prestigious Fletchers Meadow! ***The Main Floor Boasts Spacious Luxurious layout offering with separate Living, Dining & Family Room with Hardwood, Pot Lights in Living, Family & Kitchen*** ***Kitchen features Built-in Pantry, S/S Appliances, Breakfast area walk out to Gazebo.***Upstairs Boasts King-size Primary Bedroom with 5-Pc Ensuite, walk-in Closet & Pot Lights*** ***Rare other 3 Generous Size Bedrooms gives Cozy Feeling*** ***Legal 3-Bedroom Basement Apartment with separate Entrance, Separate Laundry & 2 Full Baths Generating Rental Income!*** No Sidewalk, Great Curb Appeal. Upgrades (2023): Approx. $50,150 Hardwood on Main, Vinyl on 2nd, Fresh Paint, S/S Appliances, Blinds, Built-in Microwave, Gas Line, Pot Lights (Interior & Exterior), Light Fixtures, Oak Staircase, New Garage Door, Name sign and Address Plaques, EV Charger, Backyard Gazebo. Please see the attached Itemize List of Upgrades. ***Located in one of the most desirable communities, Close to top-rated schools, parks, transit, Mount Pleasant Go Station, shopping & all major amenities. *** Don't miss this incredible opportunity! The move-in ready home blends luxury living with rental income potential.*** (id:26049)
Property Details
|
MLS® Number
|
W12179355 |
|
Property Type
|
Single Family |
|
Community Name
|
Fletcher's Meadow |
|
Amenities Near By
|
Park, Place Of Worship, Public Transit, Schools |
|
Equipment Type
|
Water Heater - Gas |
|
Features
|
Flat Site, Carpet Free, Gazebo, In-law Suite |
|
Parking Space Total
|
4 |
|
Rental Equipment Type
|
Water Heater - Gas |
|
Structure
|
Deck, Patio(s) |
Building
|
Bathroom Total
|
5 |
|
Bedrooms Above Ground
|
4 |
|
Bedrooms Below Ground
|
3 |
|
Bedrooms Total
|
7 |
|
Age
|
16 To 30 Years |
|
Appliances
|
Garage Door Opener Remote(s), Oven - Built-in, Water Heater, All, Dishwasher, Dryer, Garage Door Opener, Hood Fan, Stove, Washer, Window Coverings, Refrigerator |
|
Basement Features
|
Apartment In Basement, Separate Entrance |
|
Basement Type
|
N/a |
|
Construction Style Attachment
|
Detached |
|
Cooling Type
|
Central Air Conditioning |
|
Exterior Finish
|
Brick |
|
Fire Protection
|
Smoke Detectors |
|
Flooring Type
|
Hardwood, Vinyl, Ceramic |
|
Foundation Type
|
Brick, Poured Concrete |
|
Half Bath Total
|
1 |
|
Heating Fuel
|
Natural Gas |
|
Heating Type
|
Forced Air |
|
Stories Total
|
2 |
|
Size Interior
|
2,500 - 3,000 Ft2 |
|
Type
|
House |
|
Utility Water
|
Municipal Water |
Parking
Land
|
Acreage
|
No |
|
Fence Type
|
Fully Fenced, Fenced Yard |
|
Land Amenities
|
Park, Place Of Worship, Public Transit, Schools |
|
Landscape Features
|
Landscaped |
|
Sewer
|
Sanitary Sewer |
|
Size Depth
|
85 Ft ,4 In |
|
Size Frontage
|
39 Ft ,4 In |
|
Size Irregular
|
39.4 X 85.4 Ft ; 3 Bedroom Legally Finished Basement. |
|
Size Total Text
|
39.4 X 85.4 Ft ; 3 Bedroom Legally Finished Basement.|under 1/2 Acre |
Rooms
| Level |
Type |
Length |
Width |
Dimensions |
|
Second Level |
Primary Bedroom |
5.5 m |
5.92 m |
5.5 m x 5.92 m |
|
Second Level |
Bedroom 2 |
3.77 m |
4.01 m |
3.77 m x 4.01 m |
|
Second Level |
Bedroom 3 |
3.77 m |
3.82 m |
3.77 m x 3.82 m |
|
Second Level |
Bedroom 4 |
3.52 m |
4.32 m |
3.52 m x 4.32 m |
|
Basement |
Bedroom 5 |
4.27 m |
3.66 m |
4.27 m x 3.66 m |
|
Basement |
Bedroom |
2.71 m |
3.41 m |
2.71 m x 3.41 m |
|
Basement |
Bedroom |
3.51 m |
3.3 m |
3.51 m x 3.3 m |
|
Basement |
Kitchen |
2.4 m |
4.9 m |
2.4 m x 4.9 m |
|
Main Level |
Living Room |
3.07 m |
3.51 m |
3.07 m x 3.51 m |
|
Main Level |
Dining Room |
3.93 m |
3.63 m |
3.93 m x 3.63 m |
|
Main Level |
Kitchen |
2.82 m |
4.43 m |
2.82 m x 4.43 m |
|
Main Level |
Eating Area |
2.85 m |
4.43 m |
2.85 m x 4.43 m |
|
Main Level |
Family Room |
3.63 m |
4.43 m |
3.63 m x 4.43 m |
Utilities
|
Electricity
|
Available |
|
Sewer
|
Available |




















































